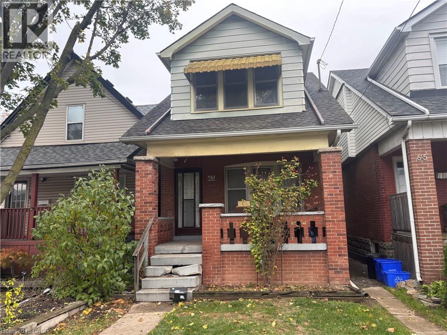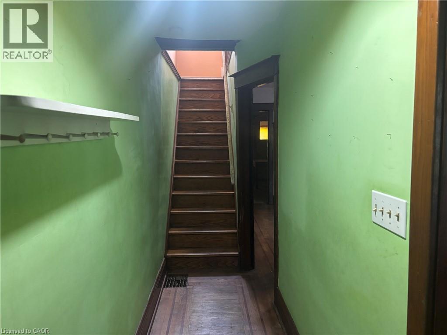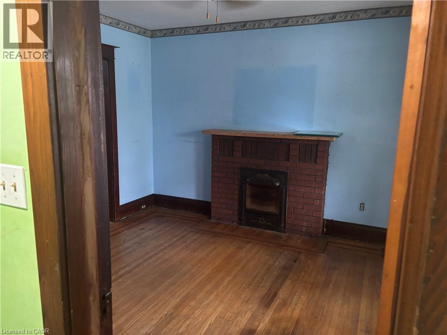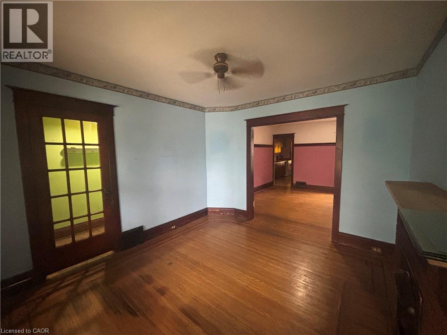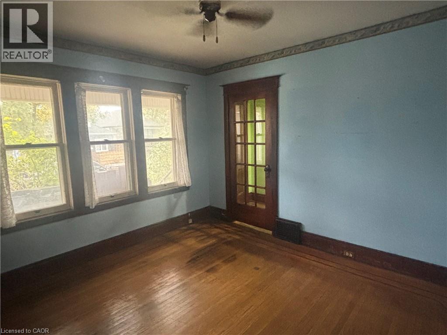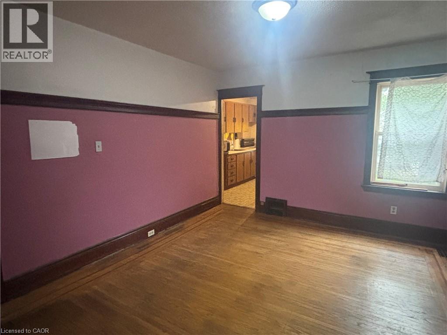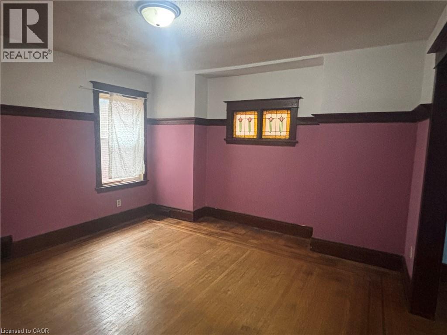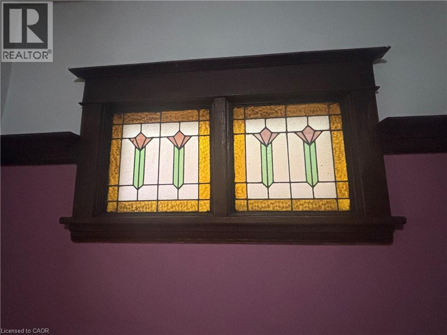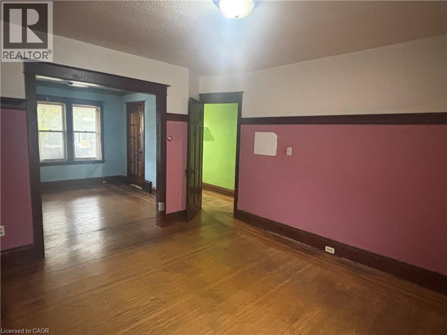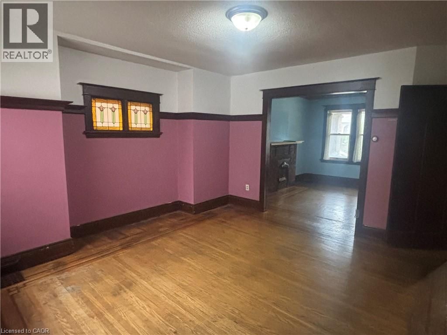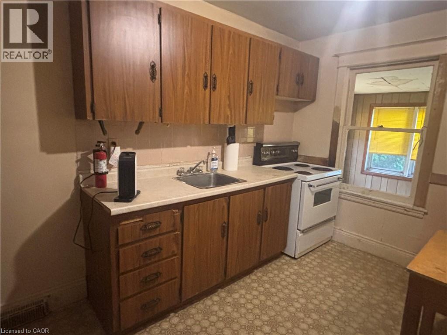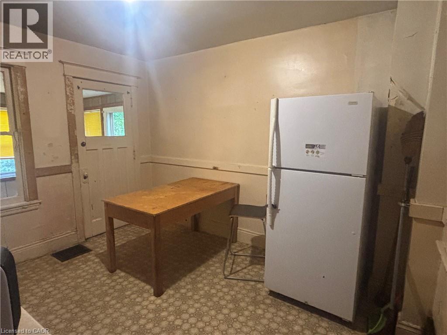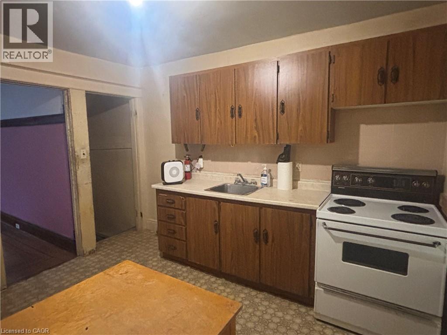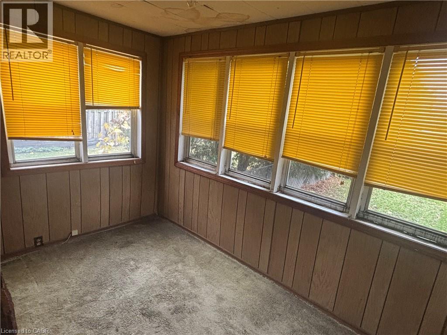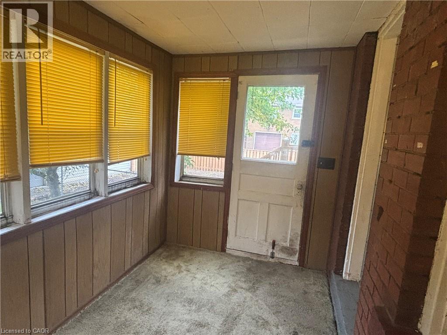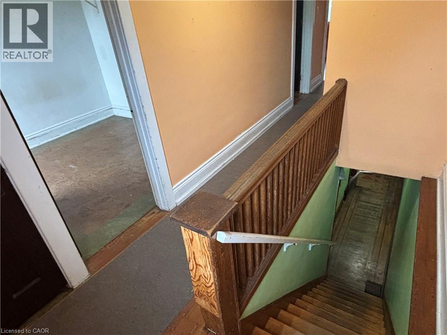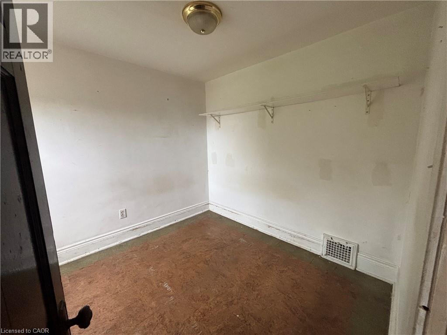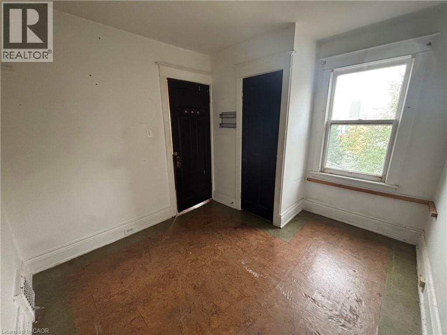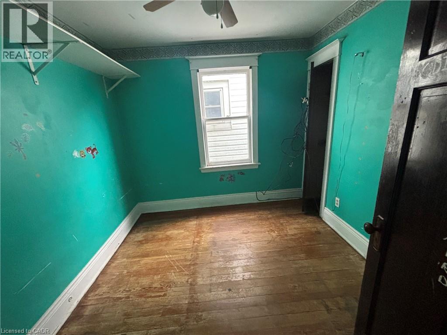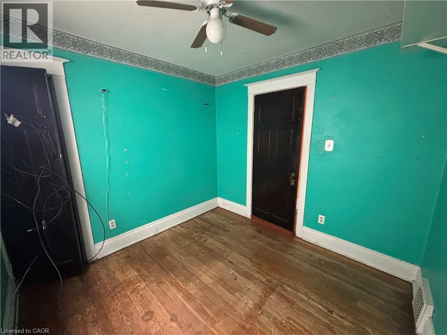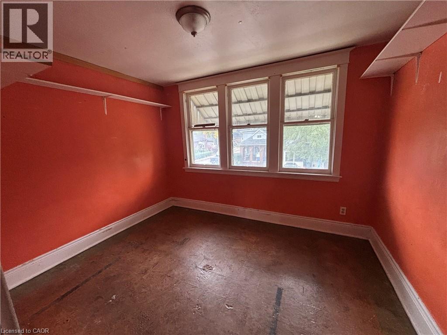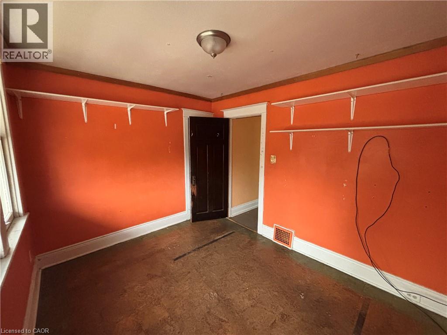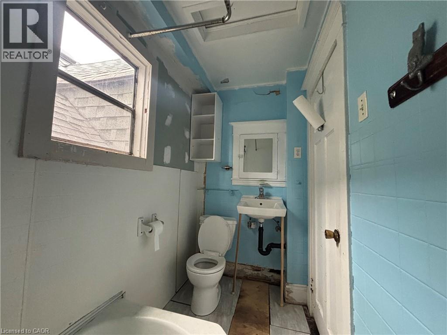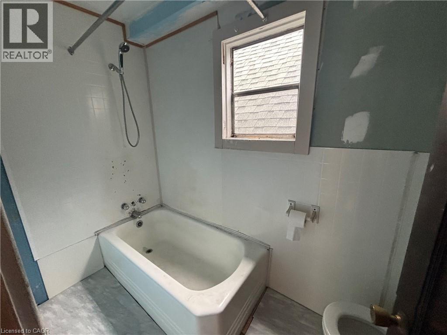3 Bedroom
1 Bathroom
1104 sqft
2 Level
None
Forced Air
$299,900
Welcome to 63 Argyle Avenue, located in one of Hamilton’s most convenient and character-filled neighbourhoods - Crown Point. Just steps from Ottawa Street’s vibrant shops, cafés, and antique markets, around the corner from Centre Mall, and minutes from Gage Park, schools, transit, and highway access, this area continues to grow in popularity among families and investors alike. This solid-brick two-storey home offers classic curb appeal and strong bones — the perfect canvas for those looking to renovate or restore a property with great potential. Featuring a traditional layout with spacious rooms, a full basement, and a generous backyard, the possibilities are endless for those willing to put in some work! Whether you’re an investor, contractor, or handy buyer eager for a project, 63 Argyle Avenue is a fantastic opportunity to bring new life to a well-built home in the Crown Point area! (id:41954)
Property Details
|
MLS® Number
|
40784552 |
|
Property Type
|
Single Family |
|
Amenities Near By
|
Public Transit, Shopping |
|
Community Features
|
Community Centre |
|
Equipment Type
|
Water Heater |
|
Features
|
Southern Exposure |
|
Rental Equipment Type
|
Water Heater |
Building
|
Bathroom Total
|
1 |
|
Bedrooms Above Ground
|
3 |
|
Bedrooms Total
|
3 |
|
Appliances
|
Refrigerator, Stove |
|
Architectural Style
|
2 Level |
|
Basement Development
|
Unfinished |
|
Basement Type
|
Full (unfinished) |
|
Constructed Date
|
1929 |
|
Construction Style Attachment
|
Detached |
|
Cooling Type
|
None |
|
Exterior Finish
|
Brick, Metal |
|
Foundation Type
|
Block |
|
Heating Fuel
|
Natural Gas |
|
Heating Type
|
Forced Air |
|
Stories Total
|
2 |
|
Size Interior
|
1104 Sqft |
|
Type
|
House |
|
Utility Water
|
Municipal Water |
Parking
Land
|
Acreage
|
No |
|
Land Amenities
|
Public Transit, Shopping |
|
Sewer
|
Municipal Sewage System |
|
Size Depth
|
100 Ft |
|
Size Frontage
|
20 Ft |
|
Size Total Text
|
Under 1/2 Acre |
|
Zoning Description
|
R1a |
Rooms
| Level |
Type |
Length |
Width |
Dimensions |
|
Second Level |
4pc Bathroom |
|
|
4'3'' x 9'0'' |
|
Second Level |
Primary Bedroom |
|
|
9'2'' x 11'3'' |
|
Second Level |
Bedroom |
|
|
9'1'' x 9'1'' |
|
Second Level |
Bedroom |
|
|
9'0'' x 10'7'' |
|
Main Level |
Sunroom |
|
|
6'10'' x 11'1'' |
|
Main Level |
Kitchen |
|
|
11'6'' x 10'3'' |
|
Main Level |
Dining Room |
|
|
13'2'' x 12'11'' |
|
Main Level |
Living Room |
|
|
12'1'' x 11'0'' |
https://www.realtor.ca/real-estate/29053095/63-argyle-avenue-hamilton
