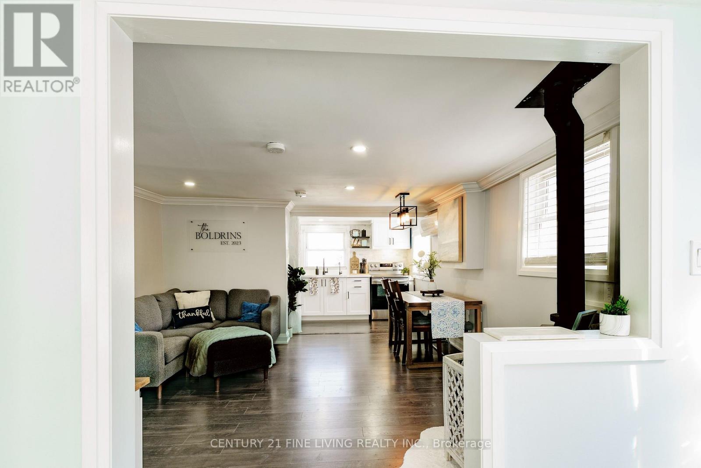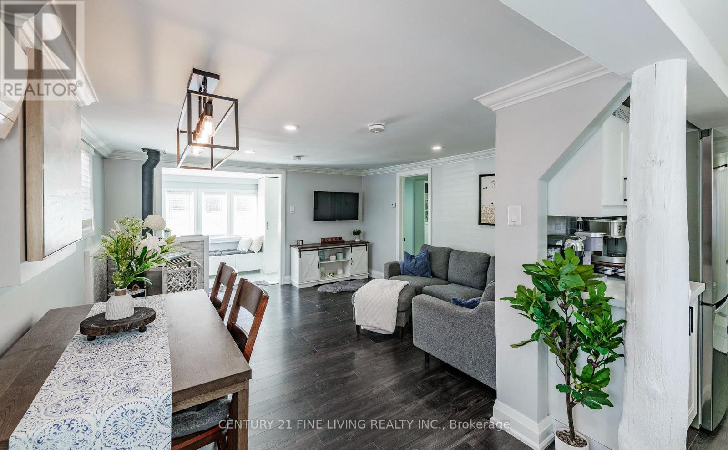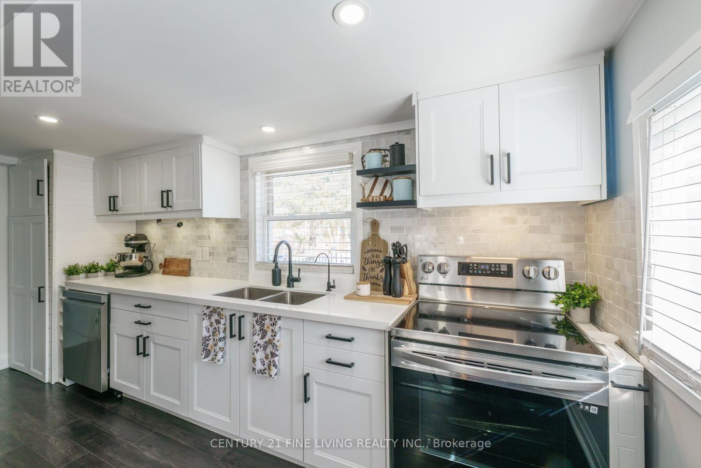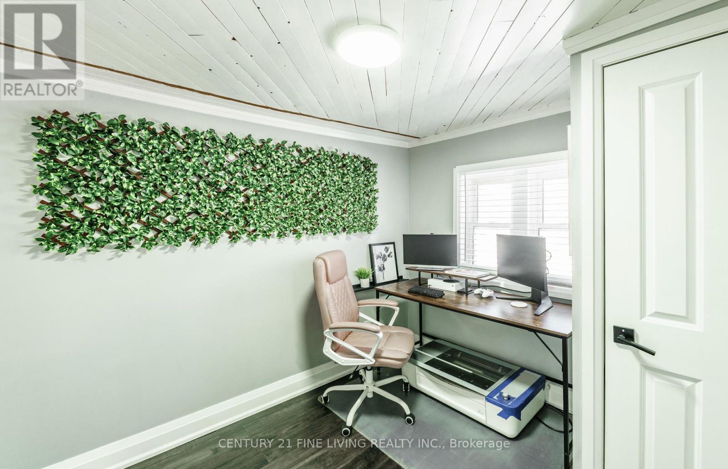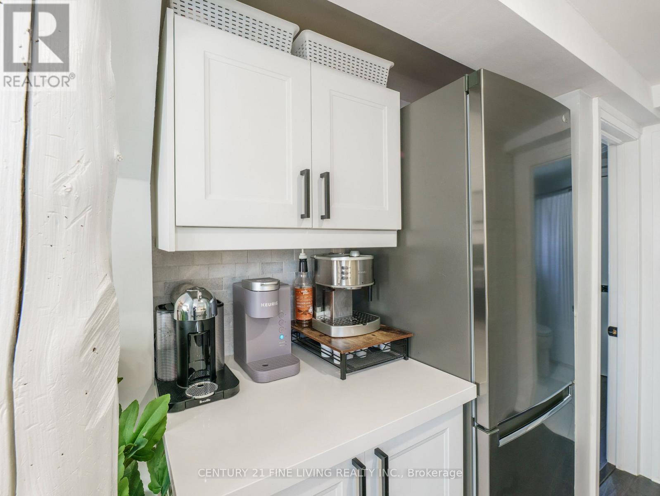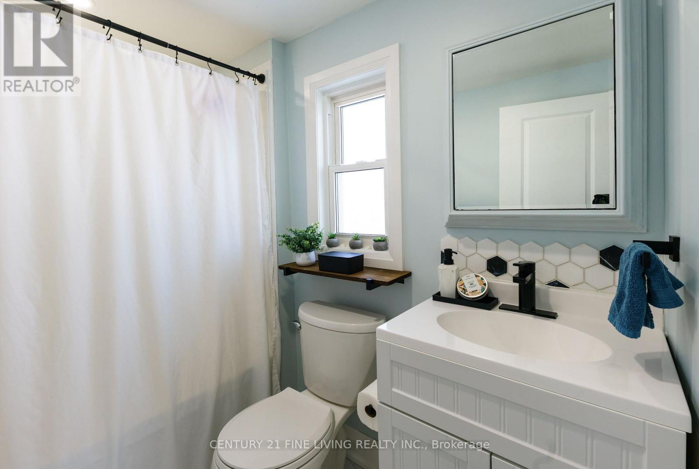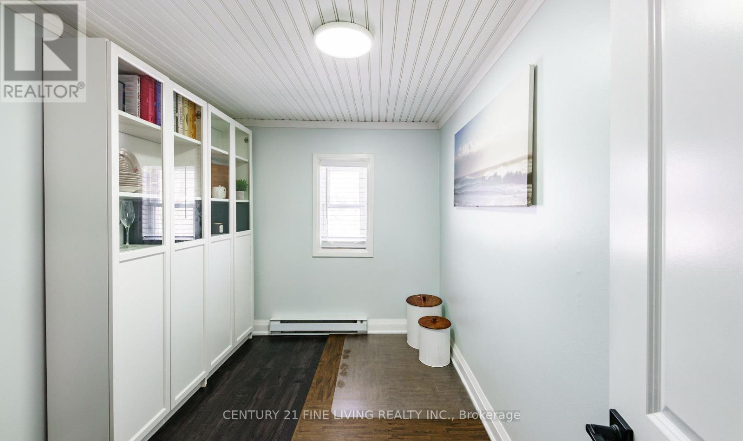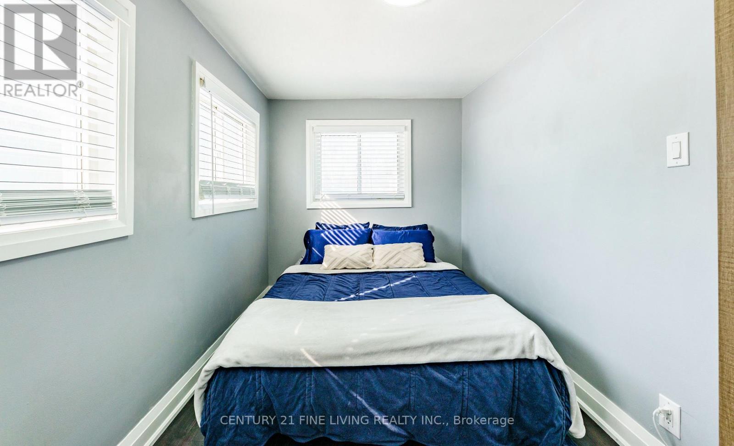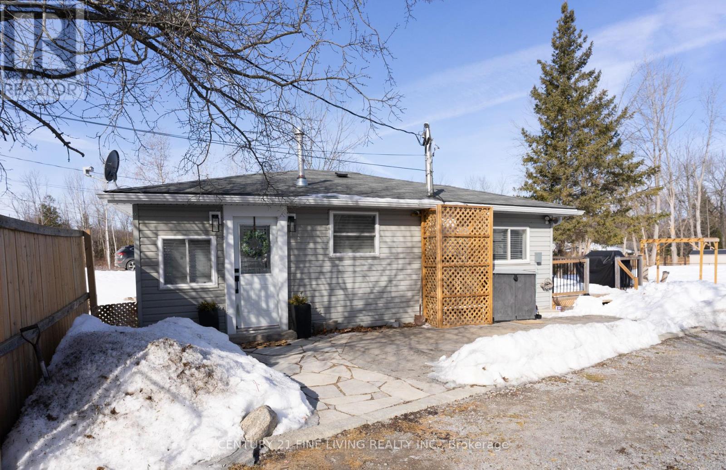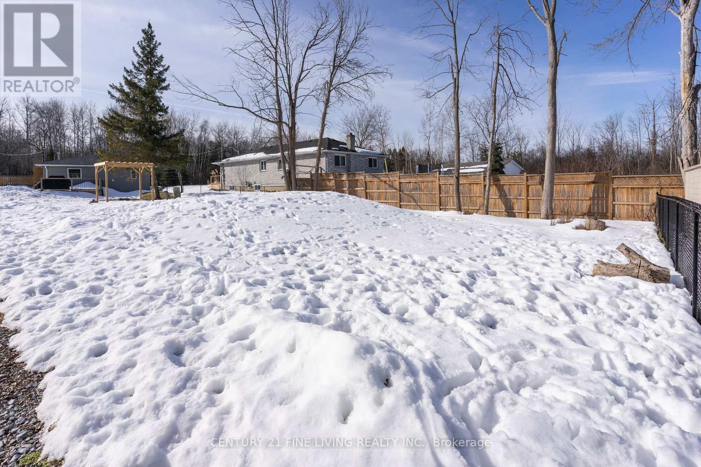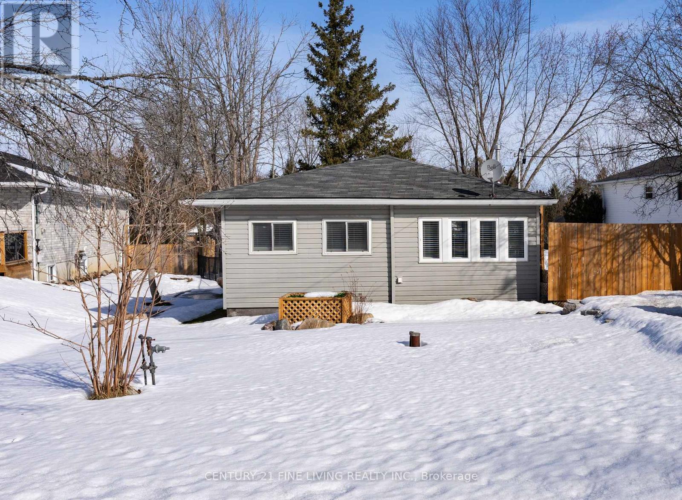3 Bedroom
1 Bathroom
700 - 1100 sqft
Fireplace
Wall Unit
Other
$599,999
Welcome to this cozy home nestled on a large lot! With an open concept living space, this home features plenty of natural light, creating a bright and airy atmosphere throughout. The expansive fenced in lot provides ample room for outdoor activities and future possibilities. Enjoy the ease of nearby grocery stores, schools steps to Sibbald Point, Briars Golf Club & Lake Simcoe Beaches. Whether you're relaxing indoors or exploring the great outdoors, this charming home has it all! (id:41954)
Property Details
|
MLS® Number
|
N12025120 |
|
Property Type
|
Single Family |
|
Community Name
|
Sutton & Jackson's Point |
|
Equipment Type
|
Water Heater, Water Heater - Tankless |
|
Parking Space Total
|
5 |
|
Rental Equipment Type
|
Water Heater, Water Heater - Tankless |
|
Structure
|
Deck, Patio(s) |
Building
|
Bathroom Total
|
1 |
|
Bedrooms Above Ground
|
3 |
|
Bedrooms Total
|
3 |
|
Appliances
|
Water Heater - Tankless, Dishwasher, Dryer, Stove, Washer, Refrigerator |
|
Construction Style Attachment
|
Detached |
|
Cooling Type
|
Wall Unit |
|
Exterior Finish
|
Vinyl Siding |
|
Fireplace Present
|
Yes |
|
Flooring Type
|
Laminate, Ceramic |
|
Heating Fuel
|
Electric |
|
Heating Type
|
Other |
|
Size Interior
|
700 - 1100 Sqft |
|
Type
|
House |
Parking
Land
|
Acreage
|
No |
|
Sewer
|
Septic System |
|
Size Depth
|
252 Ft |
|
Size Frontage
|
59 Ft ,6 In |
|
Size Irregular
|
59.5 X 252 Ft |
|
Size Total Text
|
59.5 X 252 Ft |
Rooms
| Level |
Type |
Length |
Width |
Dimensions |
|
Ground Level |
Kitchen |
4.91 m |
2.38 m |
4.91 m x 2.38 m |
|
Ground Level |
Bedroom |
2.44 m |
3.07 m |
2.44 m x 3.07 m |
|
Ground Level |
Bedroom 2 |
2.17 m |
3.73 m |
2.17 m x 3.73 m |
|
Ground Level |
Bedroom 3 |
3.08 m |
2.12 m |
3.08 m x 2.12 m |
|
Ground Level |
Living Room |
4.175 m |
4.08 m |
4.175 m x 4.08 m |
|
Ground Level |
Foyer |
3.26 m |
2.18 m |
3.26 m x 2.18 m |
|
Ground Level |
Bathroom |
2.267 m |
1.646 m |
2.267 m x 1.646 m |
https://www.realtor.ca/real-estate/28037637/6286-black-river-road-georgina-sutton-jacksons-point-sutton-jacksons-point

