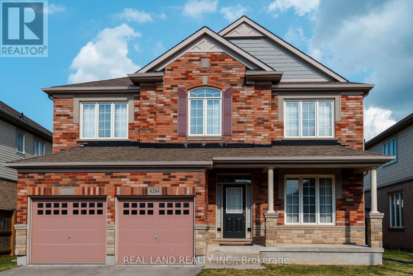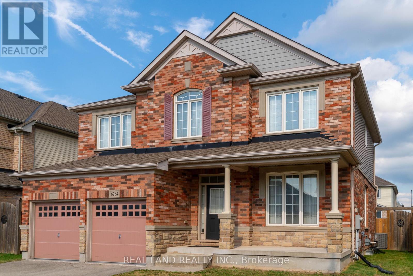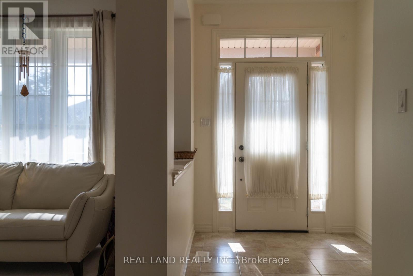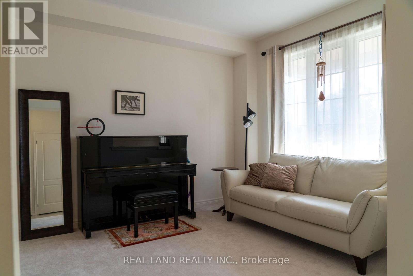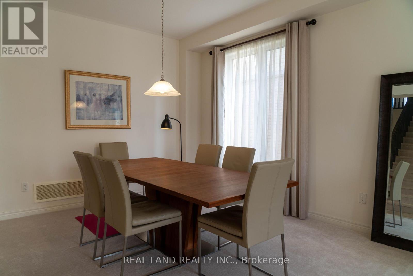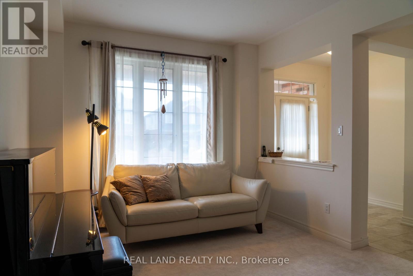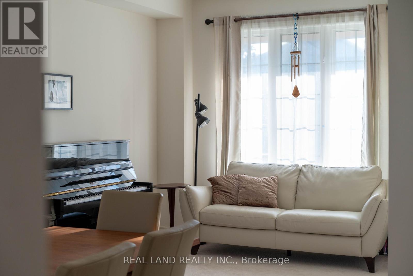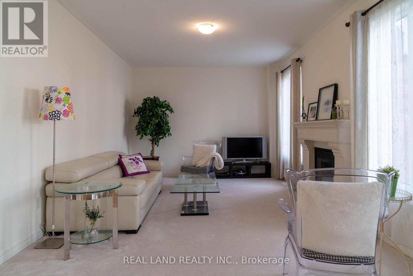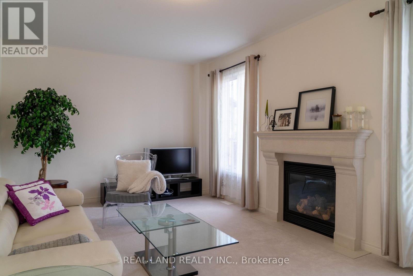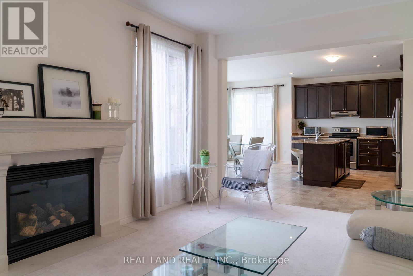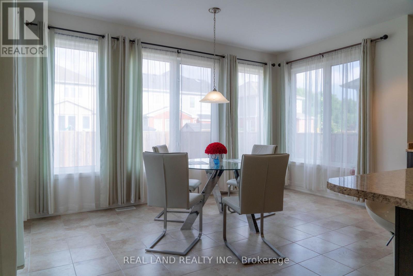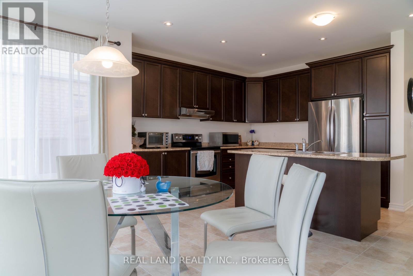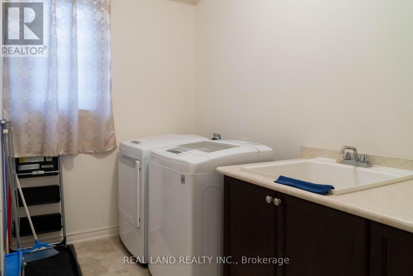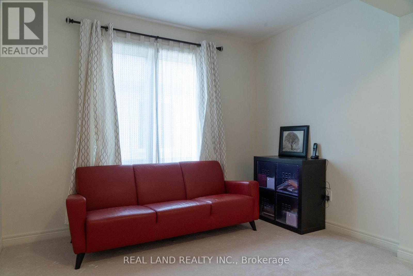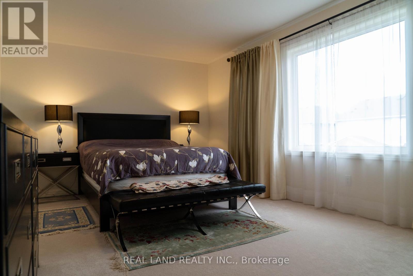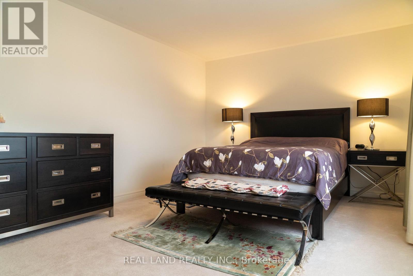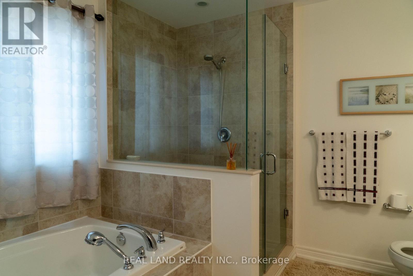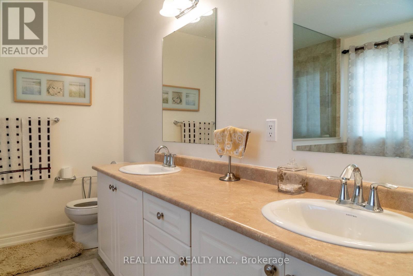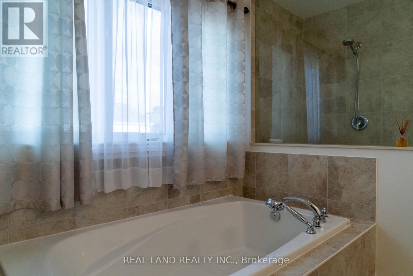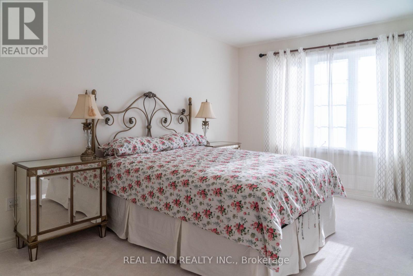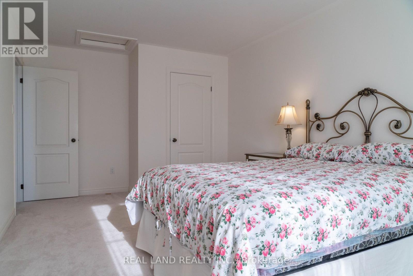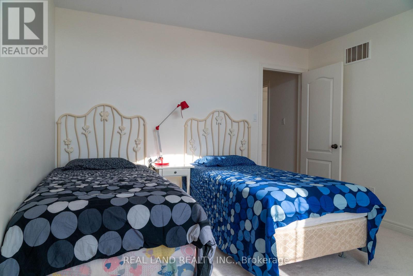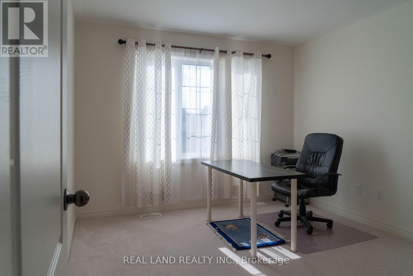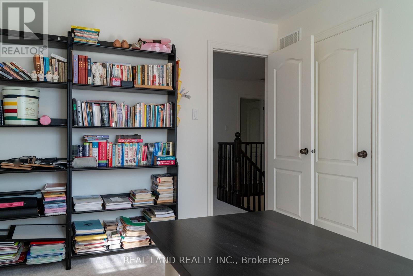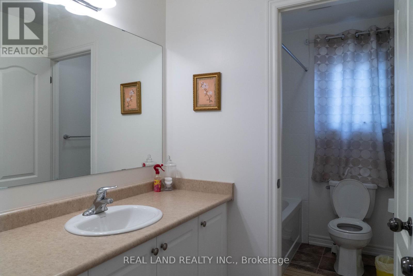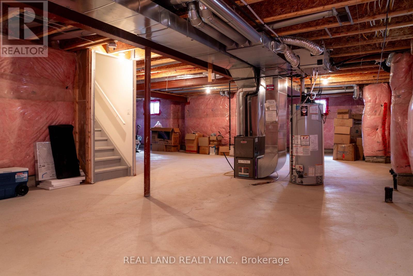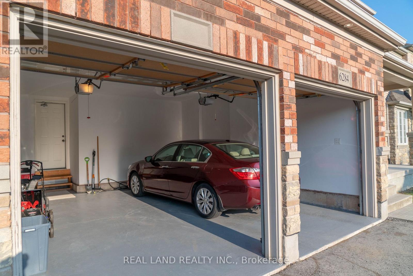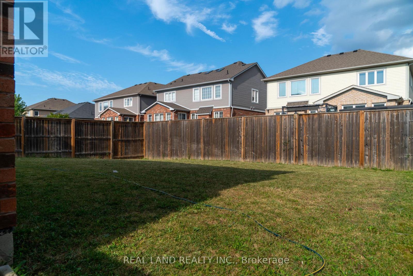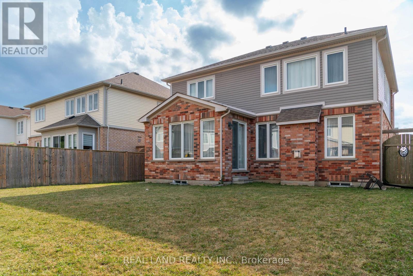4 Bedroom
3 Bathroom
2500 - 3000 sqft
Fireplace
Central Air Conditioning, Air Exchanger
Forced Air
$929,900
Welcome to 6284 St. Michael Avenue, a stunning 4-bedroom, 3-bath, two-story home nestled in one of Niagara Falls' most sought-after neighborhoods. Located just minutes from parks, shopping, public transportation, and top-rated schools, this home offers incredible living space, unmatched convenience, and a premium lifestyle. This property was built in 2014 , situated on a 49.99 ft x 112.7 ft lot. It has been well-maintained, offering comfort and functionality for modern family living. Amenities include a spacious two-car garage, a double car driveway, and a bright, open-concept living and dining area. The main level also boasts a two-piece powder room, a bright laundry room, a gas fireplace family room, and a well-appointed kitchen. The property features an eat-in kitchen with seamless access to a fully fenced backyard. Large windows and a 9-foot ceiling provide an abundance of natural light, creating a warm and inviting atmosphere throughout the home. On the upper floor, there is a versatile loft area , one 3 pcs bathroom, and 4 generously sized bedrooms, each with a walk-in closet. The primary suite features with his and hers closet and a 5-piece ensuite bathroom. (id:41954)
Property Details
|
MLS® Number
|
X12350006 |
|
Property Type
|
Single Family |
|
Community Name
|
219 - Forestview |
|
Equipment Type
|
Water Heater |
|
Features
|
Sump Pump |
|
Parking Space Total
|
6 |
|
Rental Equipment Type
|
Water Heater |
Building
|
Bathroom Total
|
3 |
|
Bedrooms Above Ground
|
4 |
|
Bedrooms Total
|
4 |
|
Age
|
6 To 15 Years |
|
Amenities
|
Fireplace(s) |
|
Appliances
|
Garage Door Opener Remote(s), Dishwasher, Dryer, Garage Door Opener, Stove, Washer, Refrigerator |
|
Basement Development
|
Unfinished |
|
Basement Type
|
Full (unfinished) |
|
Construction Style Attachment
|
Detached |
|
Cooling Type
|
Central Air Conditioning, Air Exchanger |
|
Exterior Finish
|
Brick, Vinyl Siding |
|
Fireplace Present
|
Yes |
|
Fireplace Total
|
1 |
|
Foundation Type
|
Concrete |
|
Half Bath Total
|
1 |
|
Heating Fuel
|
Natural Gas |
|
Heating Type
|
Forced Air |
|
Stories Total
|
2 |
|
Size Interior
|
2500 - 3000 Sqft |
|
Type
|
House |
|
Utility Water
|
Municipal Water |
Parking
Land
|
Acreage
|
No |
|
Sewer
|
Sanitary Sewer |
|
Size Depth
|
112 Ft ,8 In |
|
Size Frontage
|
49 Ft ,10 In |
|
Size Irregular
|
49.9 X 112.7 Ft |
|
Size Total Text
|
49.9 X 112.7 Ft |
|
Zoning Description
|
R1e |
Rooms
| Level |
Type |
Length |
Width |
Dimensions |
|
Second Level |
Bedroom |
5.64 m |
3.83 m |
5.64 m x 3.83 m |
|
Second Level |
Bedroom 2 |
5.37 m |
3.33 m |
5.37 m x 3.33 m |
|
Second Level |
Bedroom 3 |
4.05 m |
3.54 m |
4.05 m x 3.54 m |
|
Second Level |
Bedroom 4 |
3.54 m |
3.26 m |
3.54 m x 3.26 m |
|
Second Level |
Bathroom |
1.68 m |
3.54 m |
1.68 m x 3.54 m |
|
Main Level |
Living Room |
6.4 m |
3.54 m |
6.4 m x 3.54 m |
|
Main Level |
Family Room |
5.92 m |
3.44 m |
5.92 m x 3.44 m |
|
Main Level |
Kitchen |
6.18 m |
5.28 m |
6.18 m x 5.28 m |
|
Main Level |
Bathroom |
1.23 m |
2.3 m |
1.23 m x 2.3 m |
|
Main Level |
Laundry Room |
3.32 m |
1.96 m |
3.32 m x 1.96 m |
Utilities
|
Cable
|
Installed |
|
Electricity
|
Installed |
|
Sewer
|
Installed |
https://www.realtor.ca/real-estate/28745370/6284-st-michael-avenue-niagara-falls-forestview-219-forestview
