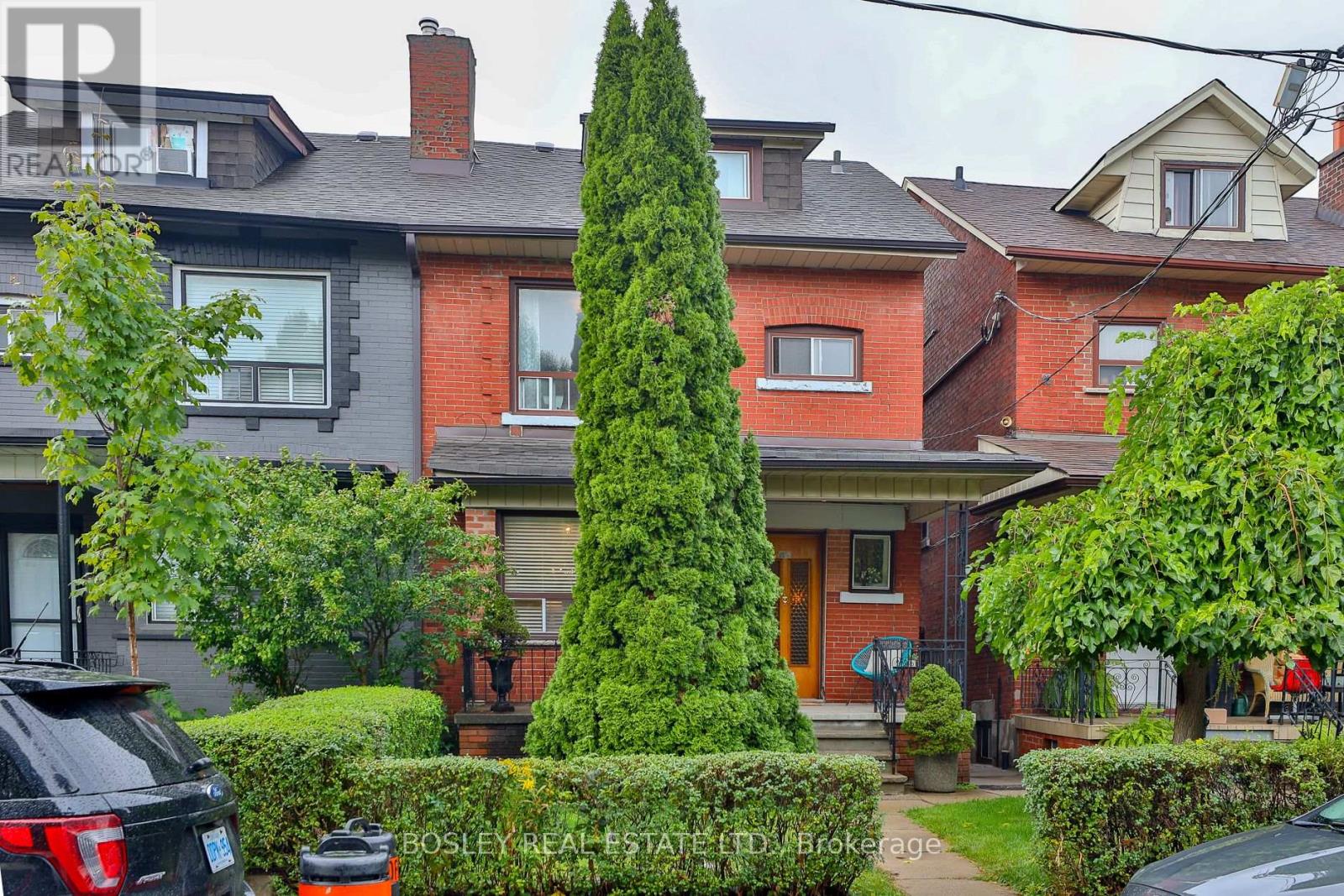5 Bedroom
3 Bathroom
1500 - 2000 sqft
Fireplace
Central Air Conditioning
Forced Air
$1,719,000
So Much To Love About This 2.5 Storey Double Brick Wide Semi !! Perfect Location Nestled Between Harbord And Bloor ! 22.83 Ft. x 116 Ft Sunny West Facing Lot* Laneway Access To Solid 2-Car Garage (Approx. 630 Sq.Ft.) With Laneway House Potential* *9 Foot Ceilings On Main Floor* *Large Principal Rooms And A MAIN FLOOR ADDITION W/ FULL BATH* *House Has 4 Exits* Large Foyer And Gorgeous Staircase* *5 Good Size Bedrooms Approximately* *~2,900 Sq.Ft Total Living Space* Eat In Kitchen With Wood Cabinets* *Main Floor Sliding Doors To Patio * *Basement W/ Separate Side Entrance, Kitchen, 4 Piece Bath* Smart Updates Include Main Roof (@6yrs old), Double Car Garage, 3 /4 Inch Copper Water Line, Predominantly Copper Plumbing Throughout, Furnace (12)* *Walking Distance To Bloor Street, Bloor/Bathurst Subway Station, Harbord, Bickford Park, Christie Pits Park/Arena/Pool, Annex, U Of T, ROM, All Major (UHN) Hospitals, Clinton Ps, Harbord Collegiate, The Shops & Restaurants Of Little Italy, Koreatown, Fiesta Farms, Summerhill Mkt., And The Best Of City Living* *Transit Score 100, Bike Score 96, Walk Score 98 *A Tremendous Opportunity To Own In One Of Toronto's Most Desirable Neighbourhoods*Extras: **Qualifies For A Laneway House* | This House Has Been Loved By The Same Family Since 1969* (id:41954)
Property Details
|
MLS® Number
|
C12421635 |
|
Property Type
|
Single Family |
|
Community Name
|
Palmerston-Little Italy |
|
Amenities Near By
|
Public Transit, Place Of Worship, Schools |
|
Equipment Type
|
Water Heater |
|
Parking Space Total
|
2 |
|
Rental Equipment Type
|
Water Heater |
Building
|
Bathroom Total
|
3 |
|
Bedrooms Above Ground
|
5 |
|
Bedrooms Total
|
5 |
|
Appliances
|
Dryer, Garage Door Opener, Two Stoves, Washer, Window Coverings, Two Refrigerators |
|
Basement Development
|
Finished |
|
Basement Type
|
Full (finished) |
|
Construction Style Attachment
|
Semi-detached |
|
Cooling Type
|
Central Air Conditioning |
|
Exterior Finish
|
Brick |
|
Fireplace Present
|
Yes |
|
Foundation Type
|
Unknown, Stone |
|
Heating Fuel
|
Natural Gas |
|
Heating Type
|
Forced Air |
|
Stories Total
|
3 |
|
Size Interior
|
1500 - 2000 Sqft |
|
Type
|
House |
|
Utility Water
|
Municipal Water |
Parking
Land
|
Acreage
|
No |
|
Fence Type
|
Fenced Yard |
|
Land Amenities
|
Public Transit, Place Of Worship, Schools |
|
Sewer
|
Sanitary Sewer |
|
Size Depth
|
116 Ft |
|
Size Frontage
|
22 Ft ,9 In |
|
Size Irregular
|
22.8 X 116 Ft |
|
Size Total Text
|
22.8 X 116 Ft |
Rooms
| Level |
Type |
Length |
Width |
Dimensions |
|
Second Level |
Primary Bedroom |
3.58 m |
3.71 m |
3.58 m x 3.71 m |
|
Second Level |
Bedroom 2 |
4.39 m |
3.05 m |
4.39 m x 3.05 m |
|
Second Level |
Bedroom 3 |
3.81 m |
2.79 m |
3.81 m x 2.79 m |
|
Third Level |
Bedroom 4 |
5.94 m |
2.92 m |
5.94 m x 2.92 m |
|
Third Level |
Bedroom 5 |
5.94 m |
2.74 m |
5.94 m x 2.74 m |
|
Basement |
Laundry Room |
4.88 m |
3.35 m |
4.88 m x 3.35 m |
|
Basement |
Cold Room |
2.59 m |
2.03 m |
2.59 m x 2.03 m |
|
Basement |
Recreational, Games Room |
8.53 m |
5.38 m |
8.53 m x 5.38 m |
|
Main Level |
Foyer |
2.13 m |
2.06 m |
2.13 m x 2.06 m |
|
Main Level |
Living Room |
4.47 m |
3.68 m |
4.47 m x 3.68 m |
|
Main Level |
Dining Room |
4.98 m |
3.05 m |
4.98 m x 3.05 m |
|
Main Level |
Family Room |
3.35 m |
3.23 m |
3.35 m x 3.23 m |
https://www.realtor.ca/real-estate/28901716/628-manning-avenue-toronto-palmerston-little-italy-palmerston-little-italy










































