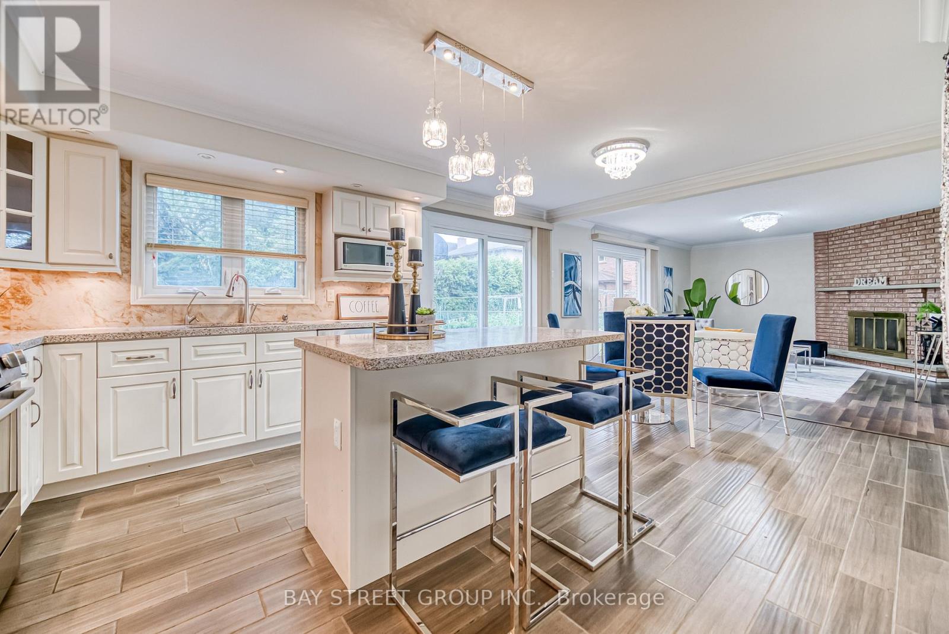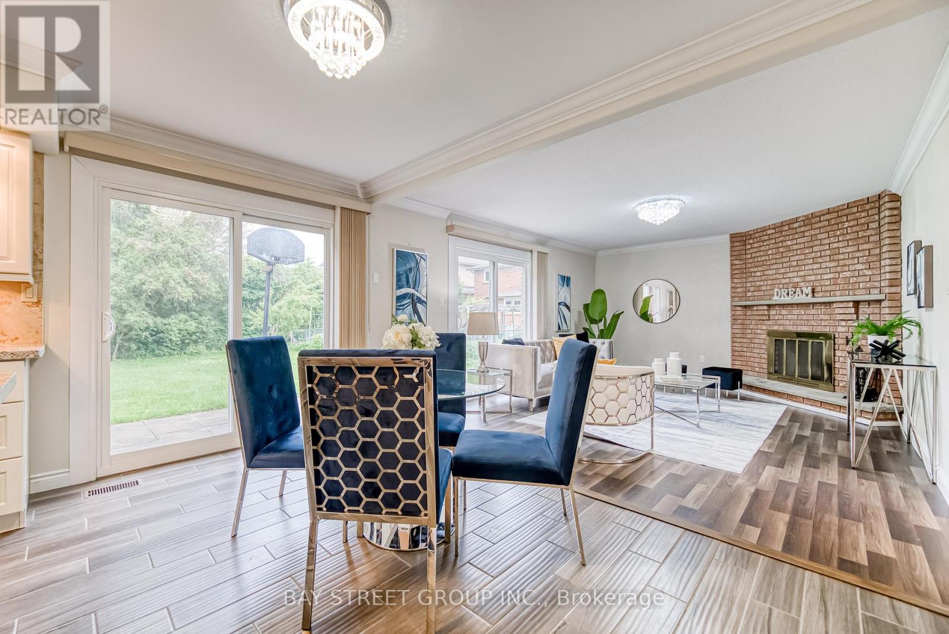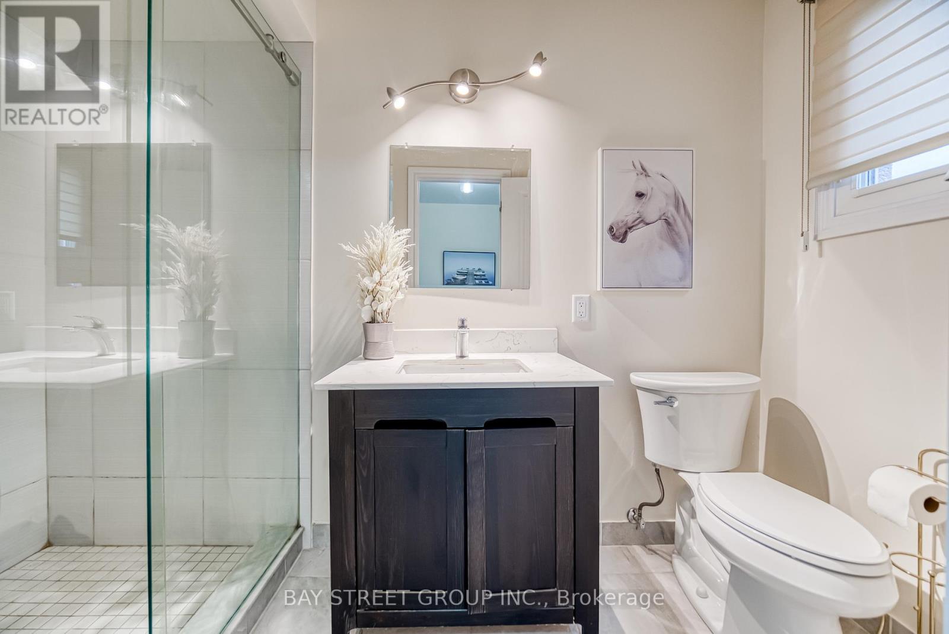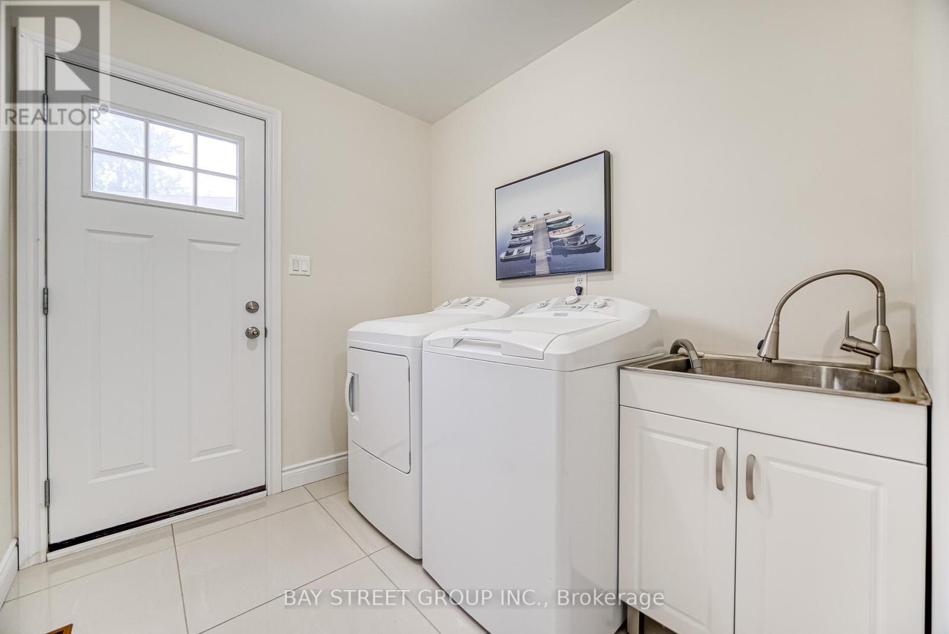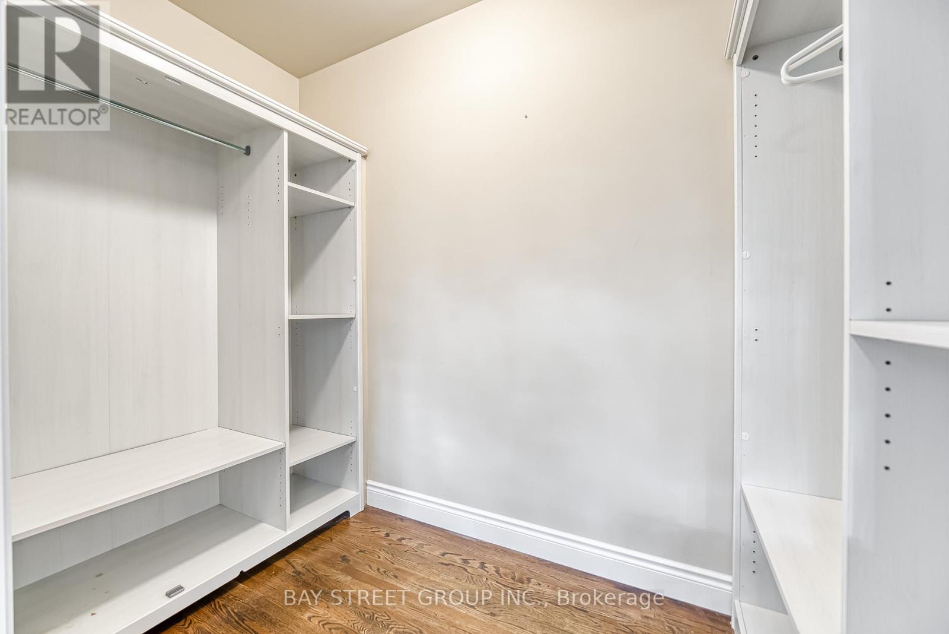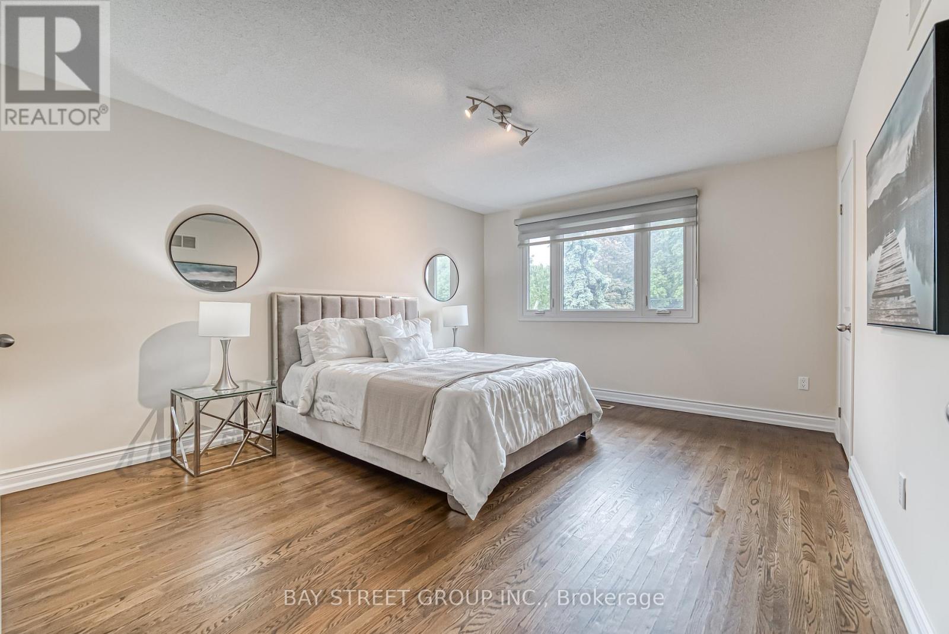5 Bedroom
4 Bathroom
3000 - 3500 sqft
Fireplace
Central Air Conditioning
Forced Air
$2,188,888
Discover modern comfort in this beautifully renovated (2016) home in Torontos vibrant east end. Situated on a large lot with a gorgeous private backyard, this property offers a tranquil retreat perfect for relaxing or hosting gatherings. Step inside to a bright, open interior bathed in natural light throughout. The chefs kitchen shines with premium appliances, including a Bosch dishwasher, stove, and exhaust fan, plus a JennAir refrigerator. The master bedroom is a true sanctuary, featuring a spacious walk-in closet and a luxurious walk-in shower for ultimate convenience and style. Nestled in a family-friendly neighbourhood with great schools, this home is steps from Bayview Cummer Shopping Centre. Dont miss this move-in-ready gem combining modern upgrades, ample space, and a serene outdoor escape. Book your viewing today! (id:41954)
Property Details
|
MLS® Number
|
C12200999 |
|
Property Type
|
Single Family |
|
Community Name
|
Newtonbrook East |
|
Parking Space Total
|
4 |
Building
|
Bathroom Total
|
4 |
|
Bedrooms Above Ground
|
4 |
|
Bedrooms Below Ground
|
1 |
|
Bedrooms Total
|
5 |
|
Age
|
31 To 50 Years |
|
Appliances
|
Blinds, Dishwasher, Dryer, Water Heater, Stove, Two Washers, Window Coverings, Two Refrigerators |
|
Basement Development
|
Finished |
|
Basement Features
|
Walk-up |
|
Basement Type
|
N/a (finished) |
|
Construction Style Attachment
|
Detached |
|
Cooling Type
|
Central Air Conditioning |
|
Exterior Finish
|
Brick |
|
Fireplace Present
|
Yes |
|
Flooring Type
|
Vinyl, Hardwood, Ceramic, Laminate |
|
Half Bath Total
|
1 |
|
Heating Fuel
|
Natural Gas |
|
Heating Type
|
Forced Air |
|
Stories Total
|
2 |
|
Size Interior
|
3000 - 3500 Sqft |
|
Type
|
House |
|
Utility Water
|
Municipal Water |
Parking
Land
|
Acreage
|
No |
|
Sewer
|
Sanitary Sewer |
|
Size Depth
|
150 Ft |
|
Size Frontage
|
50 Ft |
|
Size Irregular
|
50 X 150 Ft |
|
Size Total Text
|
50 X 150 Ft |
Rooms
| Level |
Type |
Length |
Width |
Dimensions |
|
Second Level |
Primary Bedroom |
6.04 m |
3.87 m |
6.04 m x 3.87 m |
|
Second Level |
Bedroom 2 |
3.96 m |
3.68 m |
3.96 m x 3.68 m |
|
Second Level |
Bedroom 3 |
3.08 m |
3.66 m |
3.08 m x 3.66 m |
|
Second Level |
Bedroom 4 |
4.45 m |
3.81 m |
4.45 m x 3.81 m |
|
Basement |
Recreational, Games Room |
13.65 m |
3.66 m |
13.65 m x 3.66 m |
|
Basement |
Bedroom |
3.05 m |
3.69 m |
3.05 m x 3.69 m |
|
Main Level |
Living Room |
5.85 m |
3.84 m |
5.85 m x 3.84 m |
|
Main Level |
Dining Room |
3.69 m |
3.84 m |
3.69 m x 3.84 m |
|
Main Level |
Kitchen |
3.72 m |
5.61 m |
3.72 m x 5.61 m |
|
Main Level |
Family Room |
3.99 m |
4.88 m |
3.99 m x 4.88 m |
|
Main Level |
Den |
3.17 m |
3.78 m |
3.17 m x 3.78 m |
https://www.realtor.ca/real-estate/28426829/627-conacher-drive-toronto-newtonbrook-east-newtonbrook-east









