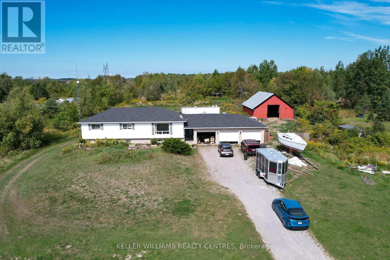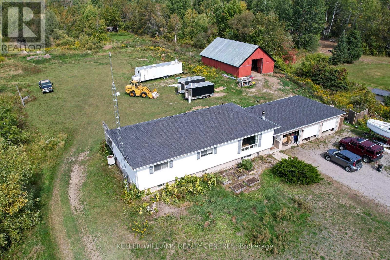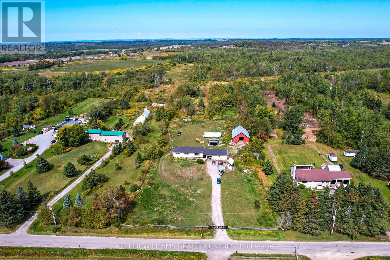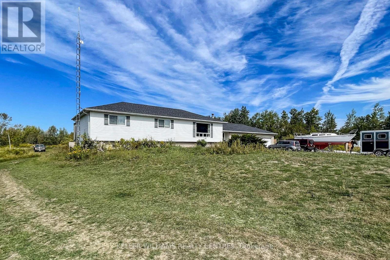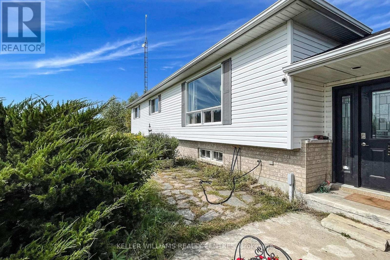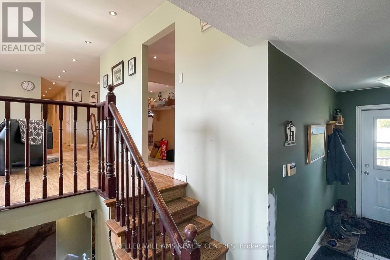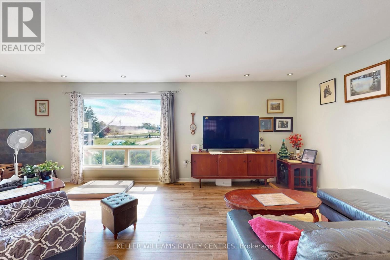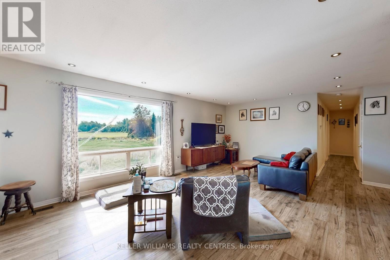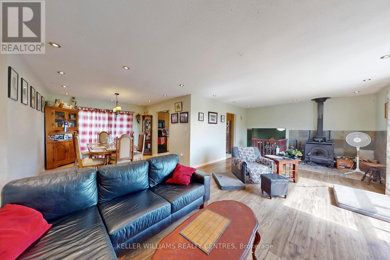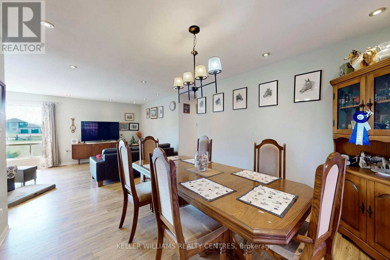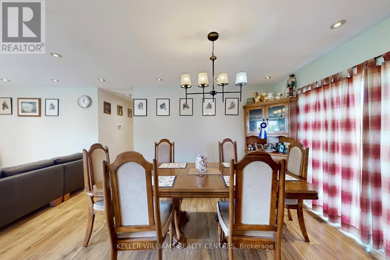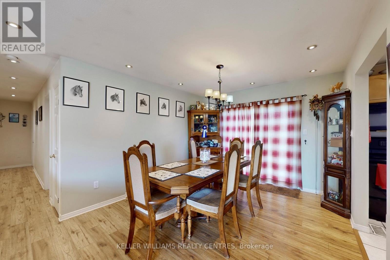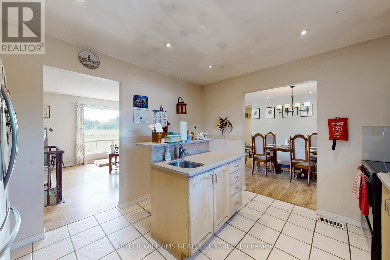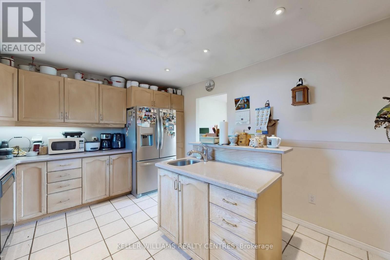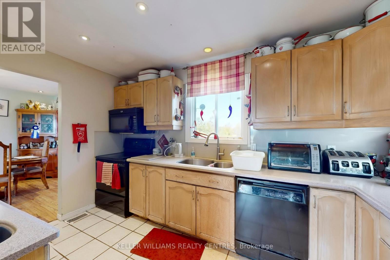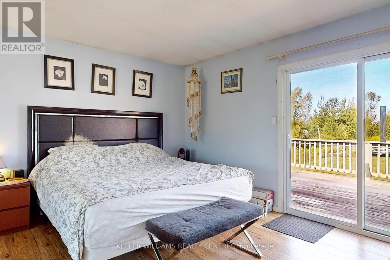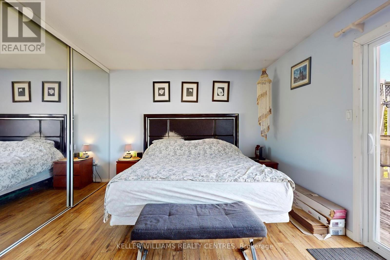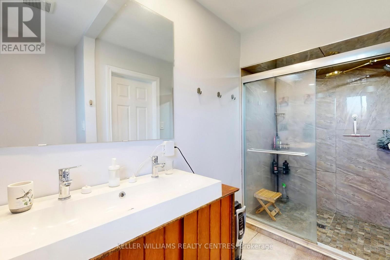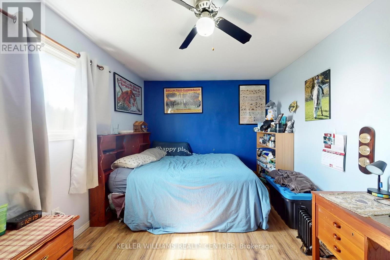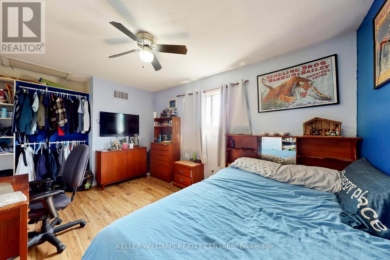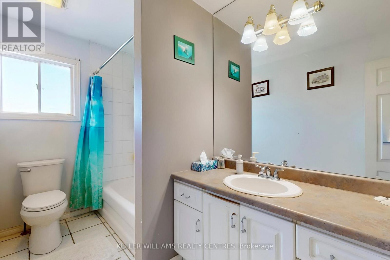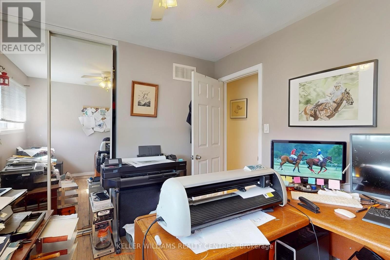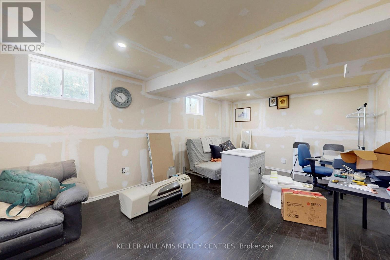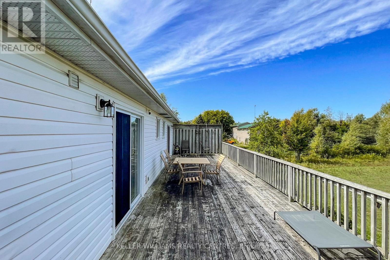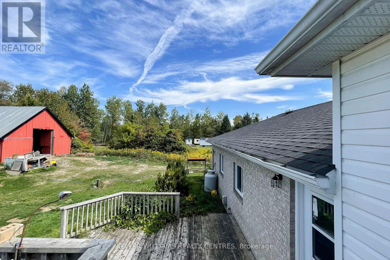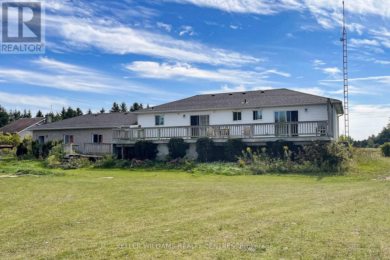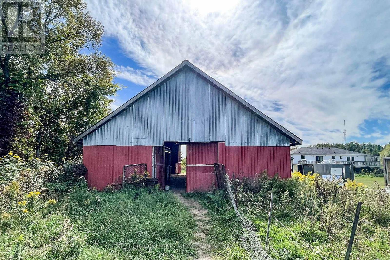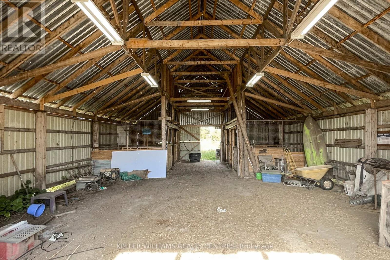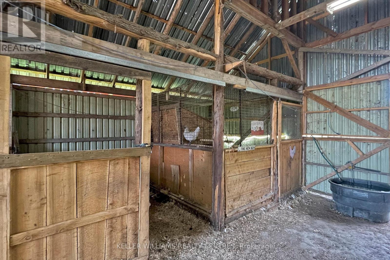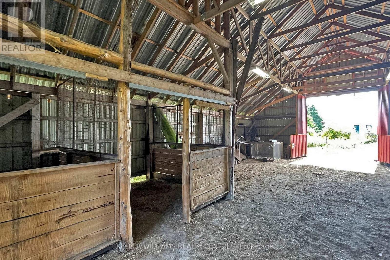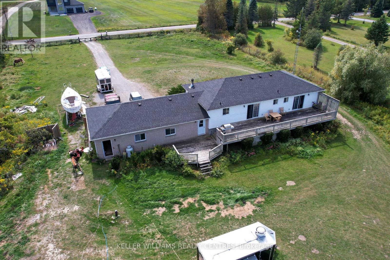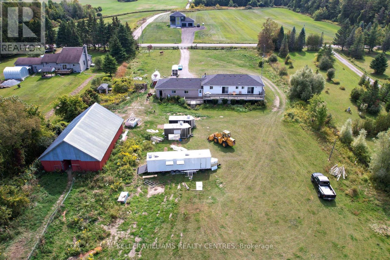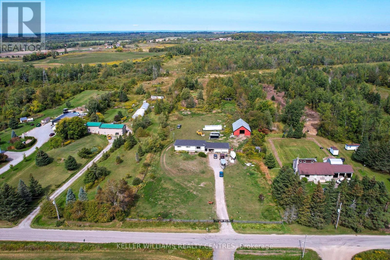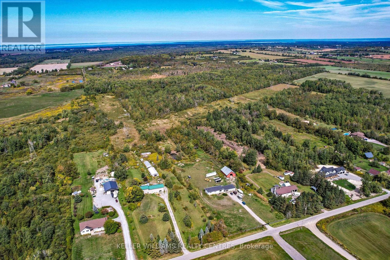3 Bedroom
2 Bathroom
1100 - 1500 sqft
Bungalow
Fireplace
Forced Air
$1,100,000
3 Bedroom Bungalow on spectacular 10.62 Acres with Horse Barn and Pond and a 3 Car Garage. This Home offers an unparalleled blend of comfort, style and nature. The Kitchen features Corian Countertops and a Breakfast Bar. Enjoy formal dining in the spacious Dining Room where double doors open to the Backyard. The Primary Bedroom also features double doors leading to a sprawling multi-level Deck, plus a renovated 3-piece Ensuite. The heated 3-car garage provides plenty of space for vehicles, toys and hobbies. Outdoors, immerse yourself in natural beauty with a Pond and sweeping panoramic views from every angle.This one-of-a-kind Property is a rare opportunity to own a private retreat with unmatched scenery. (id:41954)
Property Details
|
MLS® Number
|
N12418802 |
|
Property Type
|
Single Family |
|
Community Name
|
Baldwin |
|
Equipment Type
|
Propane Tank |
|
Parking Space Total
|
13 |
|
Rental Equipment Type
|
Propane Tank |
|
Structure
|
Deck |
Building
|
Bathroom Total
|
2 |
|
Bedrooms Above Ground
|
3 |
|
Bedrooms Total
|
3 |
|
Appliances
|
Water Heater, All, Dishwasher, Dryer, Stove, Washer, Window Coverings, Refrigerator |
|
Architectural Style
|
Bungalow |
|
Basement Development
|
Partially Finished |
|
Basement Type
|
N/a (partially Finished) |
|
Construction Style Attachment
|
Detached |
|
Exterior Finish
|
Aluminum Siding, Brick |
|
Fireplace Present
|
Yes |
|
Flooring Type
|
Laminate, Tile |
|
Foundation Type
|
Concrete |
|
Heating Fuel
|
Propane |
|
Heating Type
|
Forced Air |
|
Stories Total
|
1 |
|
Size Interior
|
1100 - 1500 Sqft |
|
Type
|
House |
|
Utility Water
|
Drilled Well |
Parking
Land
|
Acreage
|
No |
|
Sewer
|
Septic System |
|
Size Depth
|
2315 Ft |
|
Size Frontage
|
200 Ft |
|
Size Irregular
|
200 X 2315 Ft |
|
Size Total Text
|
200 X 2315 Ft |
|
Surface Water
|
Pond Or Stream |
Rooms
| Level |
Type |
Length |
Width |
Dimensions |
|
Basement |
Den |
4.15 m |
2.9 m |
4.15 m x 2.9 m |
|
Main Level |
Living Room |
7.34 m |
4.18 m |
7.34 m x 4.18 m |
|
Main Level |
Dining Room |
3.68 m |
2.6 m |
3.68 m x 2.6 m |
|
Main Level |
Kitchen |
3.42 m |
3.29 m |
3.42 m x 3.29 m |
|
Main Level |
Primary Bedroom |
6.1 m |
3.45 m |
6.1 m x 3.45 m |
|
Main Level |
Bedroom 2 |
4.13 m |
2.95 m |
4.13 m x 2.95 m |
|
Main Level |
Bedroom 3 |
3.15 m |
3.08 m |
3.15 m x 3.08 m |
https://www.realtor.ca/real-estate/28895608/6268-frog-street-georgina-baldwin-baldwin
