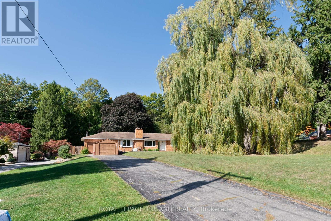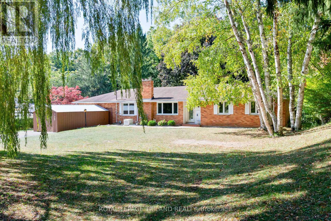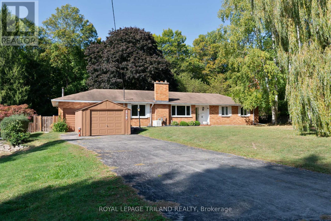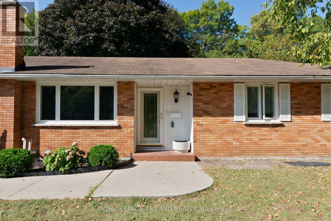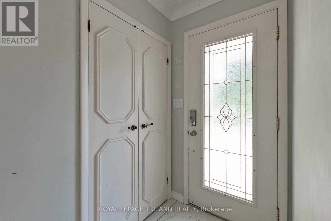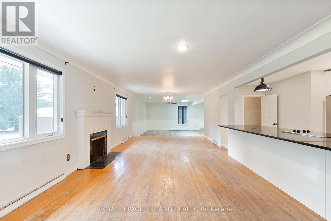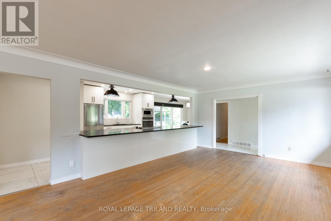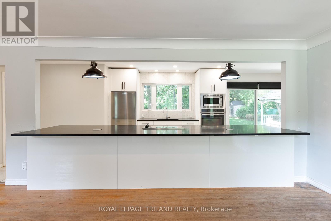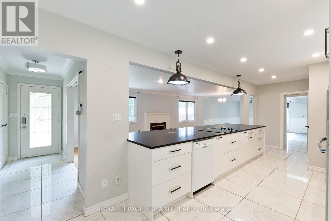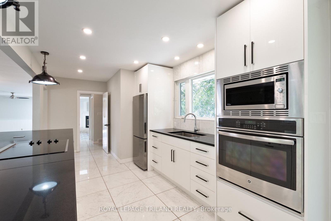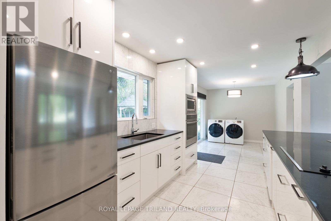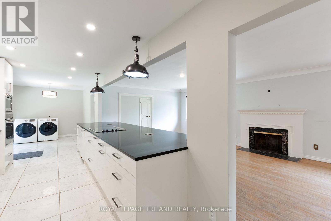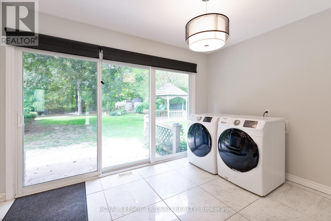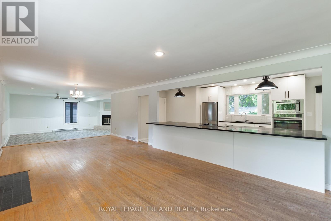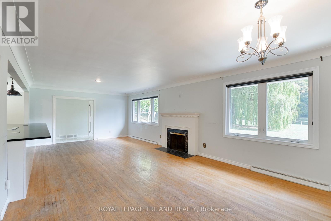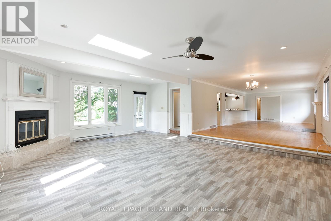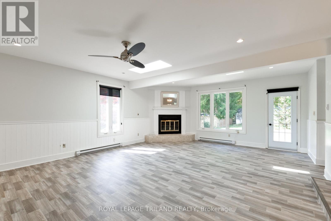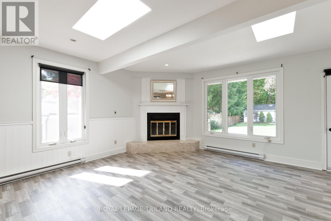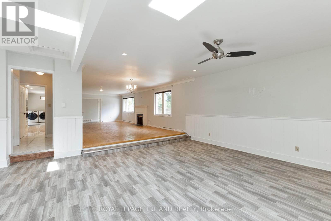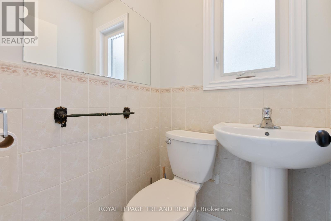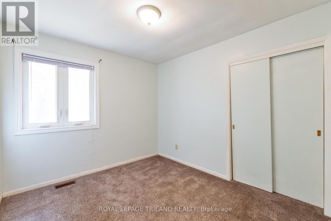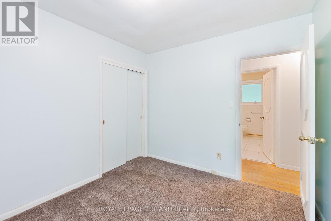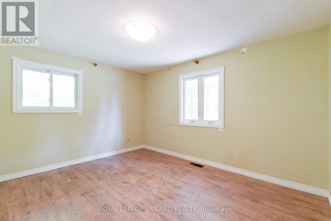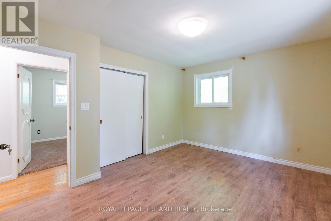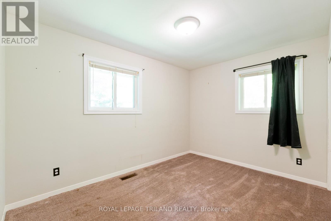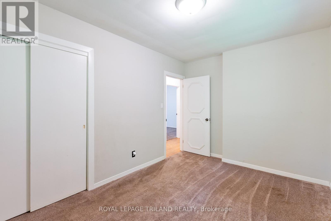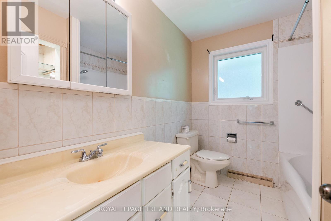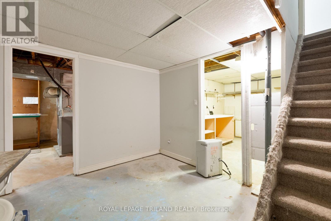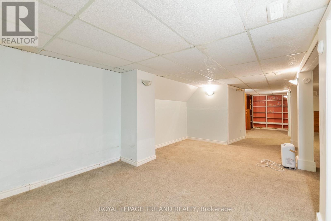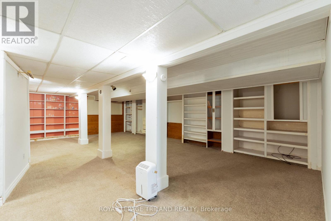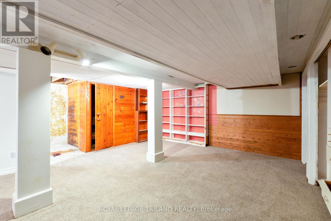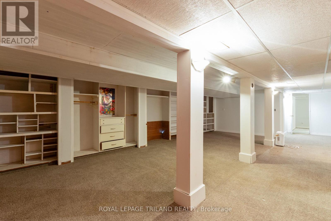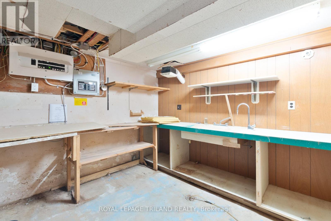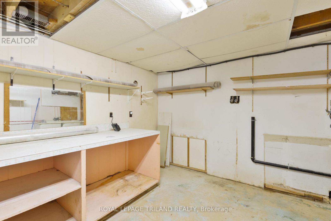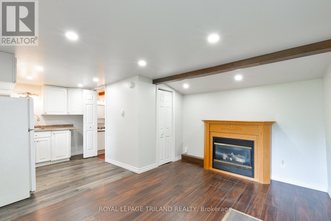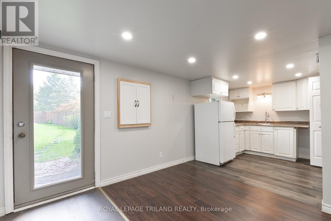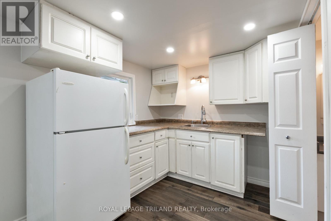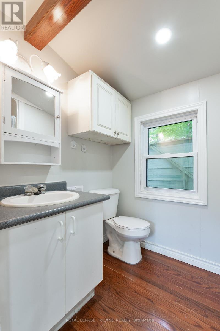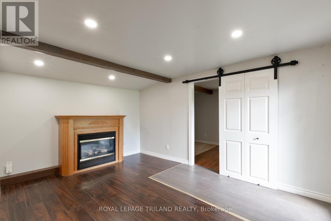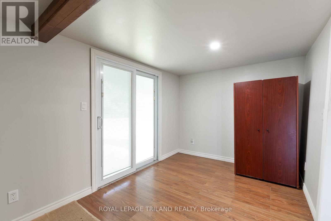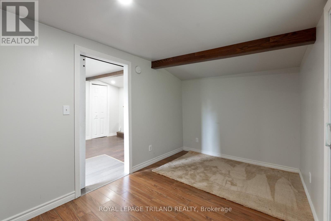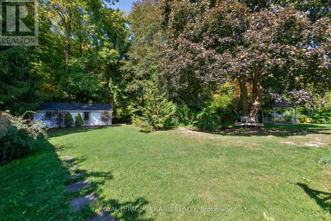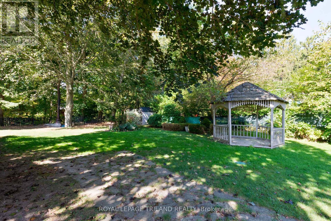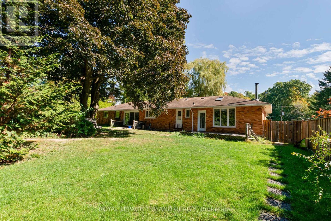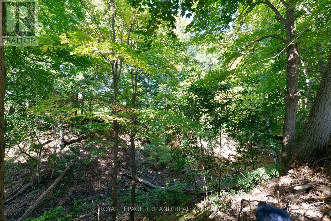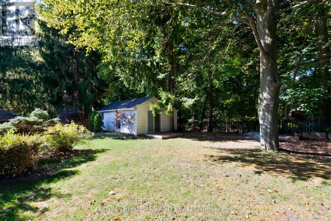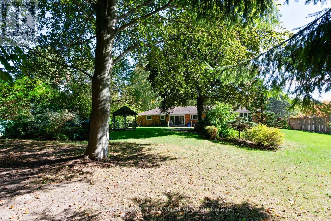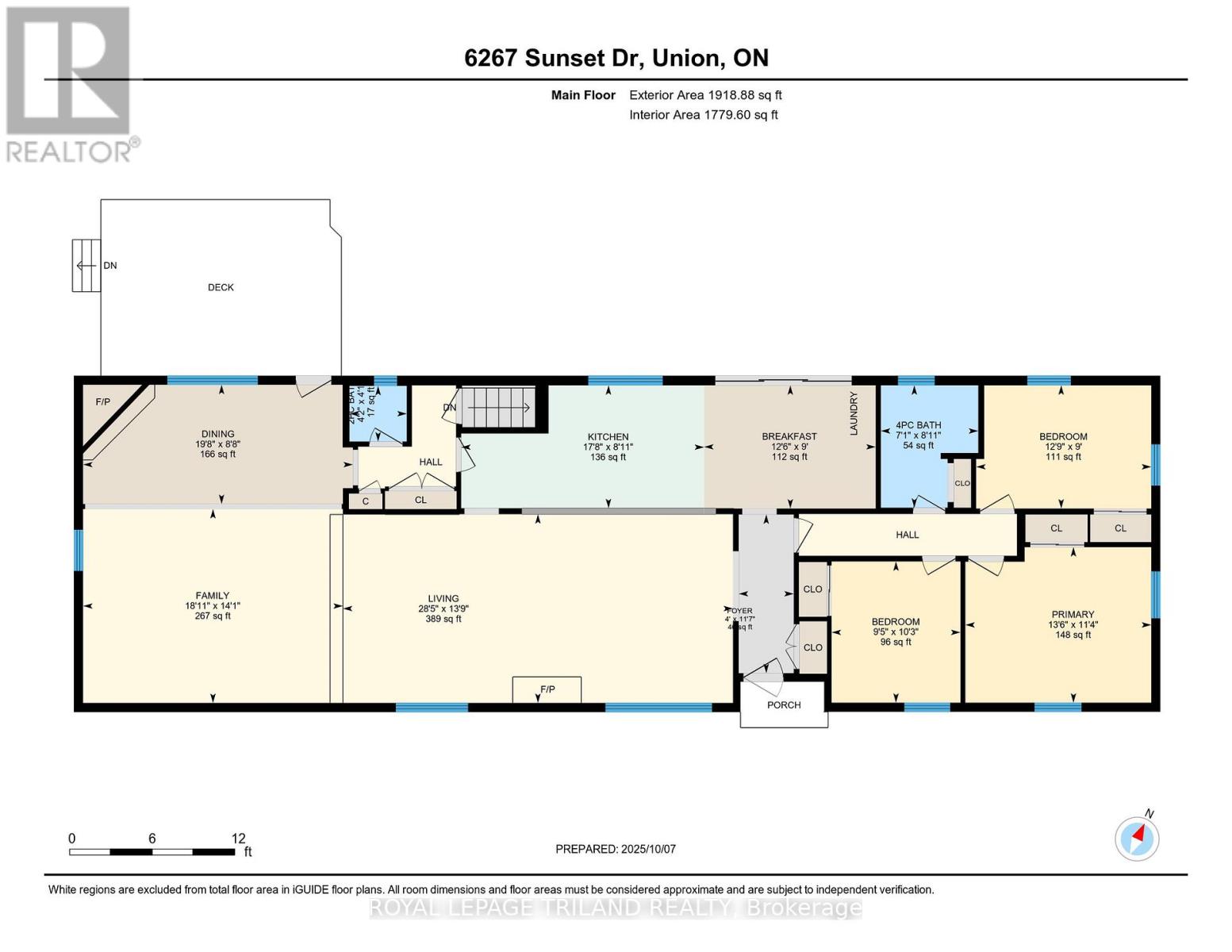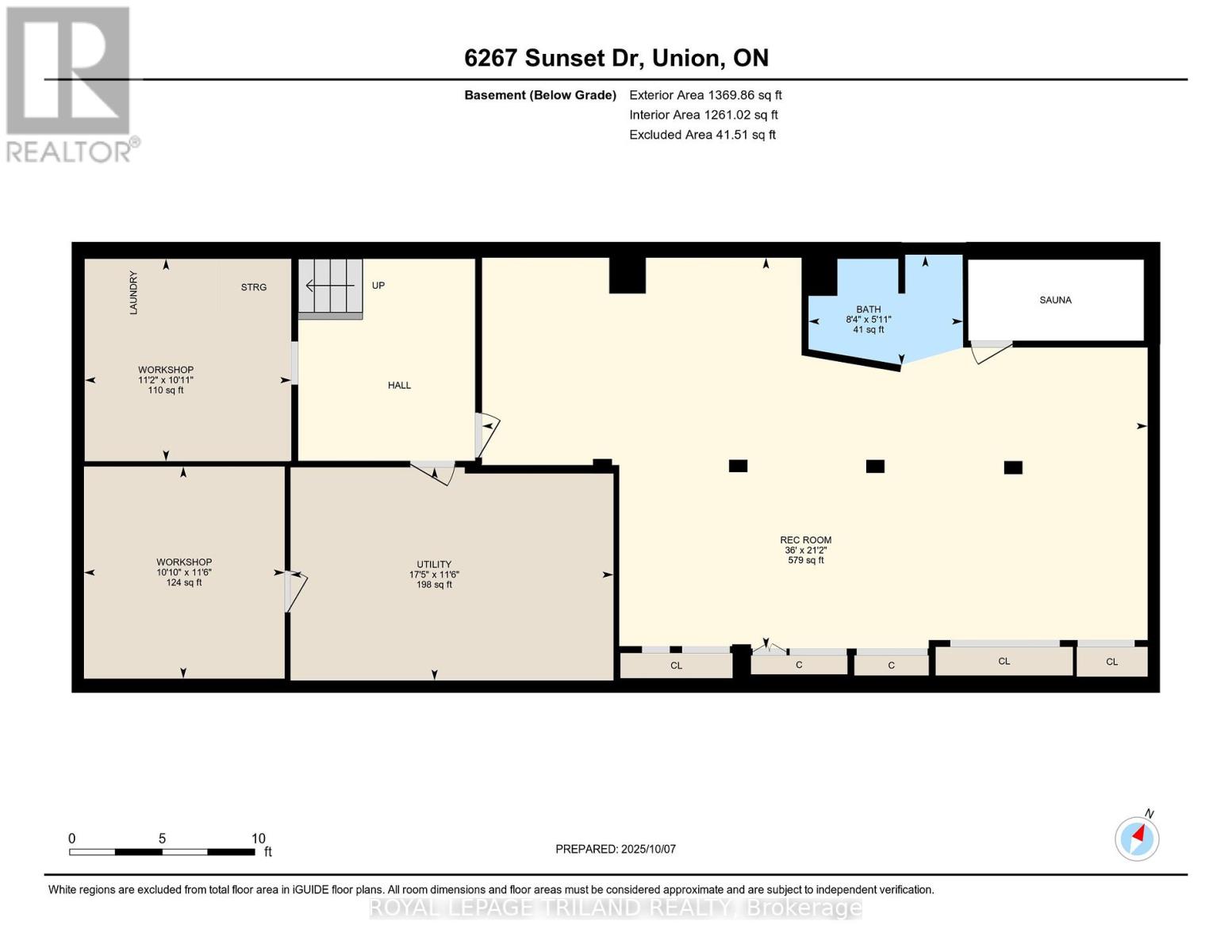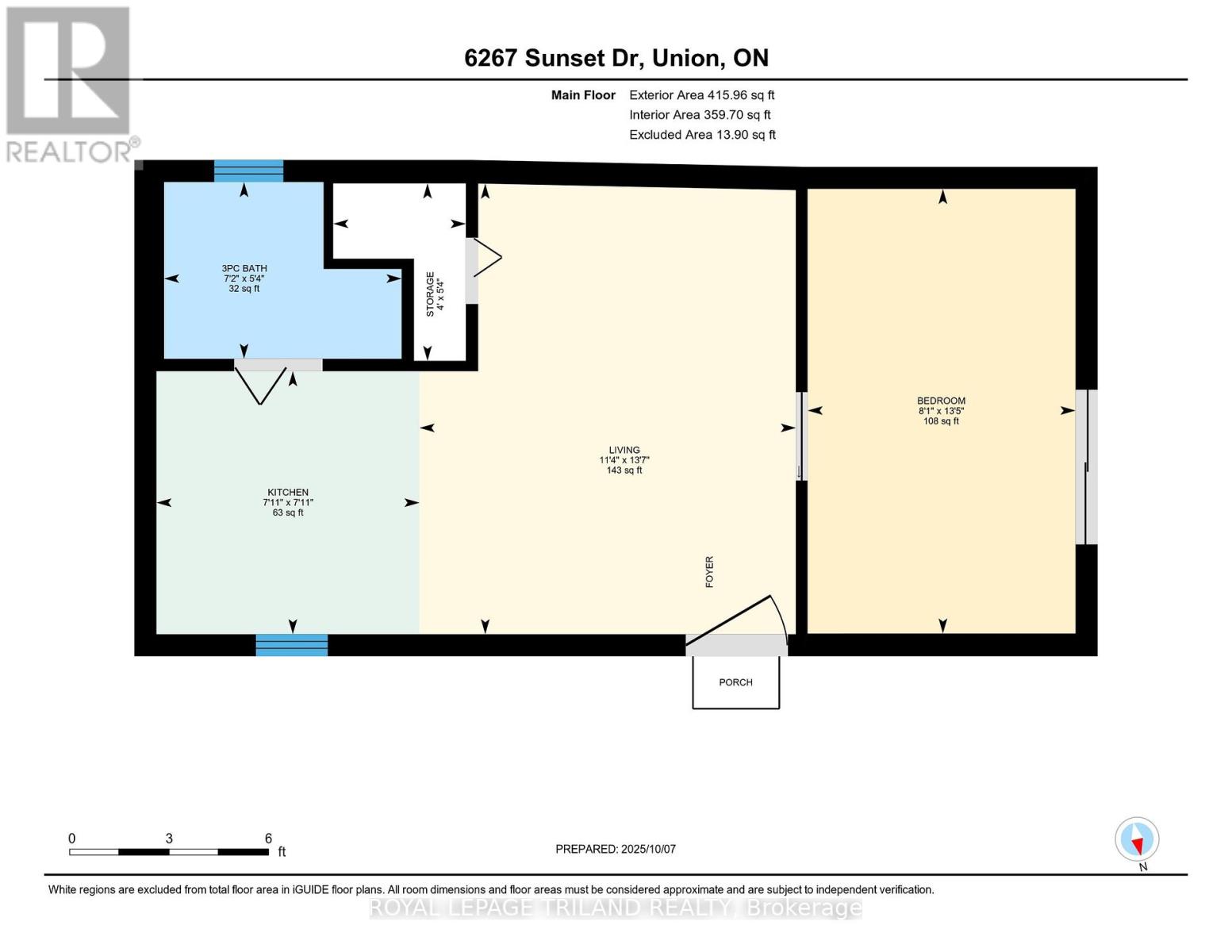3 Bedroom
2 Bathroom
1100 - 1500 sqft
Bungalow
Fireplace
Central Air Conditioning
Forced Air
$725,000
Welcome to your private, peaceful retreat in the heart of Union! This charming brick bungalow sits on a rare, fully fenced ravine lot and offers true one-floor living with an open-concept design perfect for relaxing or entertaining. Featuring 3 bedrooms, 2 bathrooms, and convenient main-floor laundry, the home is filled with natural light throughout. Major updates include the electrical panel, windows, skylights, and a newer drilled well, with the furnace replaced in 2019 also included is a Natural Gas Generator with Automatic Transfer Switch - 2019. Just add your personal touches to make this your dream home. There is also a Separate 1 Bedroom Cottage. Ideally located minutes from St. Thomas, Port Stanley's beaches and marina, and the Union Golf Club, offering the perfect blend of country charm and city convenience. (id:41954)
Property Details
|
MLS® Number
|
X12455181 |
|
Property Type
|
Single Family |
|
Community Name
|
Rural Central Elgin |
|
Equipment Type
|
None |
|
Features
|
Wooded Area |
|
Parking Space Total
|
10 |
|
Rental Equipment Type
|
None |
|
Structure
|
Deck |
Building
|
Bathroom Total
|
2 |
|
Bedrooms Above Ground
|
3 |
|
Bedrooms Total
|
3 |
|
Amenities
|
Fireplace(s) |
|
Appliances
|
Range, Dishwasher, Dryer, Water Heater, Stove, Washer, Refrigerator |
|
Architectural Style
|
Bungalow |
|
Basement Development
|
Partially Finished |
|
Basement Type
|
Full (partially Finished) |
|
Construction Style Attachment
|
Detached |
|
Cooling Type
|
Central Air Conditioning |
|
Exterior Finish
|
Brick |
|
Fireplace Present
|
Yes |
|
Fireplace Total
|
2 |
|
Foundation Type
|
Poured Concrete |
|
Half Bath Total
|
1 |
|
Heating Fuel
|
Natural Gas |
|
Heating Type
|
Forced Air |
|
Stories Total
|
1 |
|
Size Interior
|
1100 - 1500 Sqft |
|
Type
|
House |
|
Utility Water
|
Drilled Well |
Parking
Land
|
Acreage
|
No |
|
Fence Type
|
Fenced Yard |
|
Sewer
|
Septic System |
|
Size Depth
|
289 Ft |
|
Size Frontage
|
96 Ft |
|
Size Irregular
|
96 X 289 Ft ; Irregular |
|
Size Total Text
|
96 X 289 Ft ; Irregular|1/2 - 1.99 Acres |
|
Zoning Description
|
Res |
Rooms
| Level |
Type |
Length |
Width |
Dimensions |
|
Basement |
Recreational, Games Room |
7.62 m |
6.24 m |
7.62 m x 6.24 m |
|
Basement |
Workshop |
3.35 m |
3.2 m |
3.35 m x 3.2 m |
|
Basement |
Laundry Room |
3.04 m |
3.2 m |
3.04 m x 3.2 m |
|
Basement |
Utility Room |
3.04 m |
3.2 m |
3.04 m x 3.2 m |
|
Main Level |
Other |
8.53 m |
4.16 m |
8.53 m x 4.16 m |
|
Main Level |
Kitchen |
6.09 m |
2.89 m |
6.09 m x 2.89 m |
|
Main Level |
Eating Area |
3.2 m |
2.89 m |
3.2 m x 2.89 m |
|
Main Level |
Great Room |
7.01 m |
5.79 m |
7.01 m x 5.79 m |
|
Main Level |
Primary Bedroom |
3.96 m |
3.5 m |
3.96 m x 3.5 m |
|
Main Level |
Bedroom |
3.81 m |
2.74 m |
3.81 m x 2.74 m |
|
Main Level |
Bedroom |
3.04 m |
2.89 m |
3.04 m x 2.89 m |
|
Main Level |
Bathroom |
|
|
Measurements not available |
|
Main Level |
Bathroom |
|
|
Measurements not available |
Utilities
https://www.realtor.ca/real-estate/28973663/6267-sunset-road-central-elgin-rural-central-elgin
