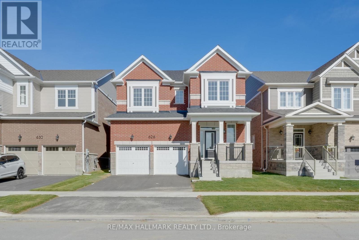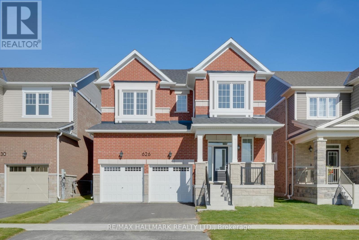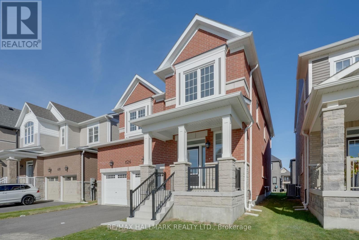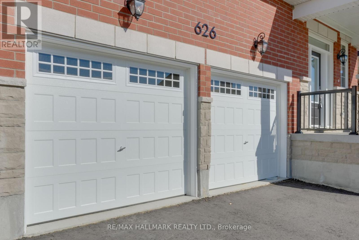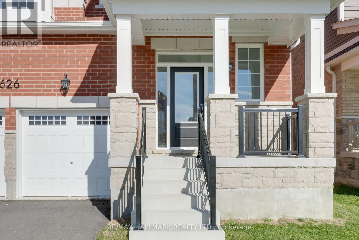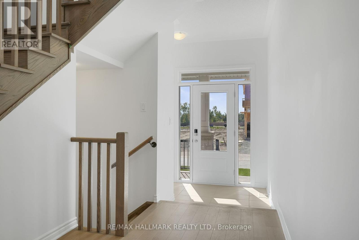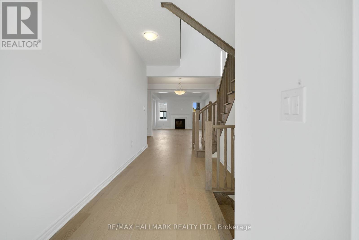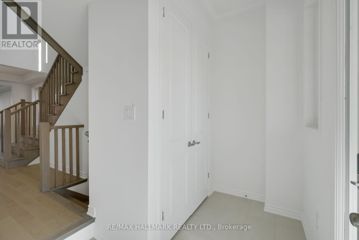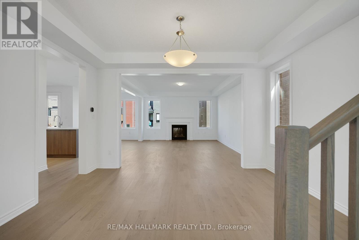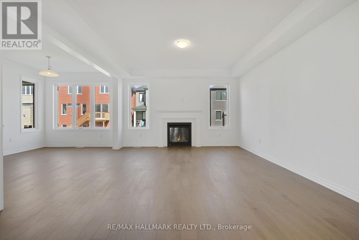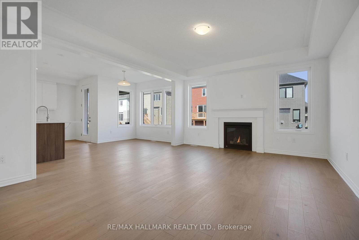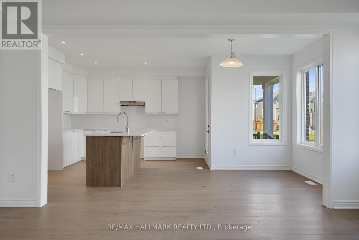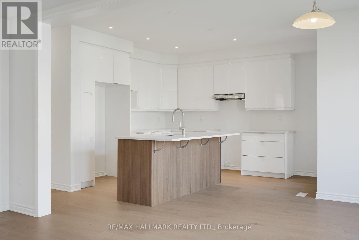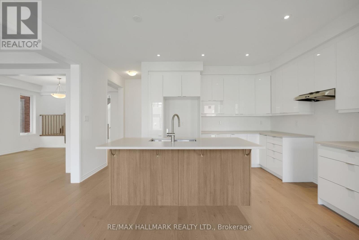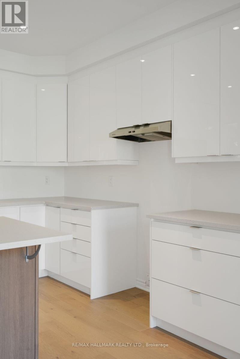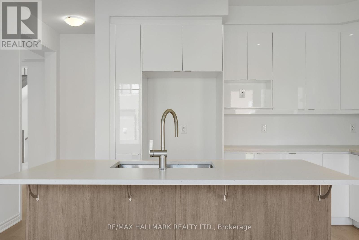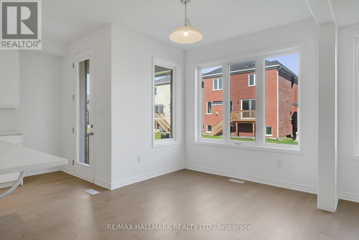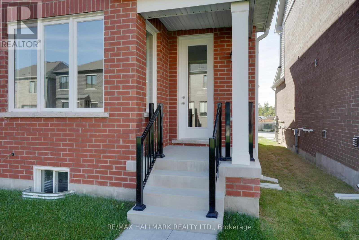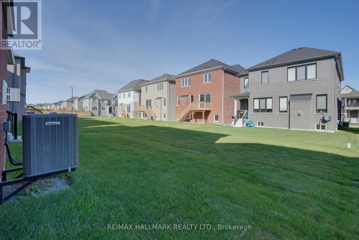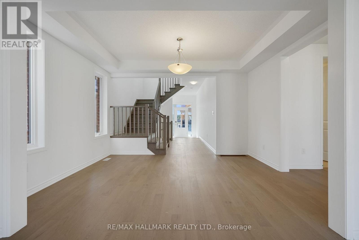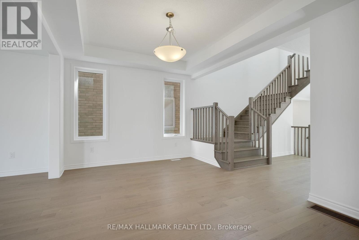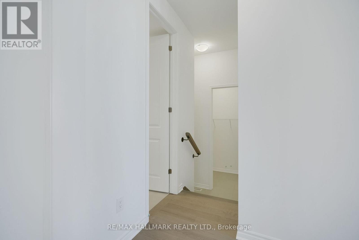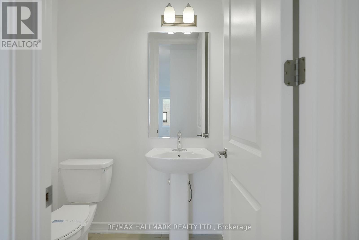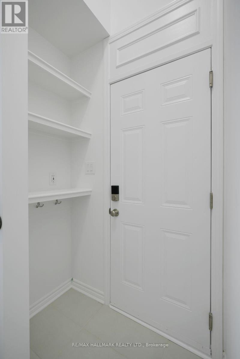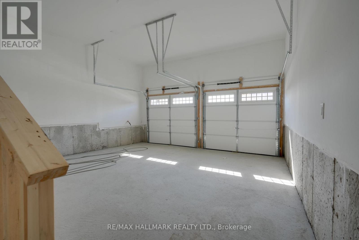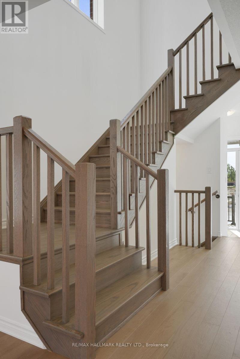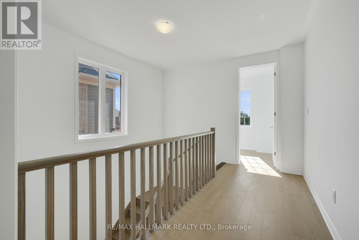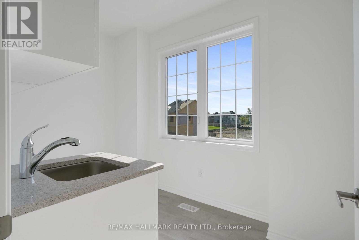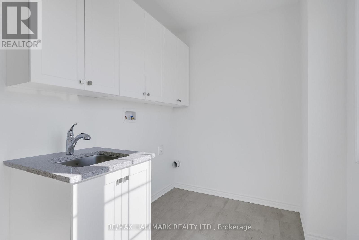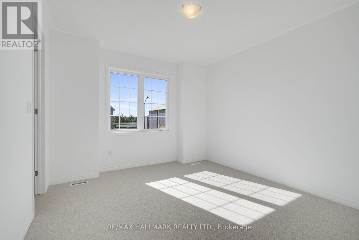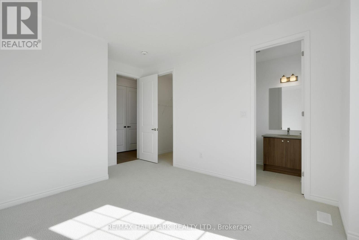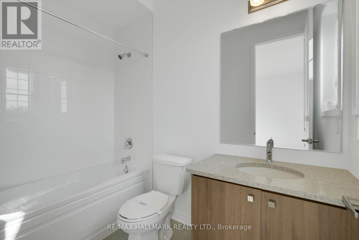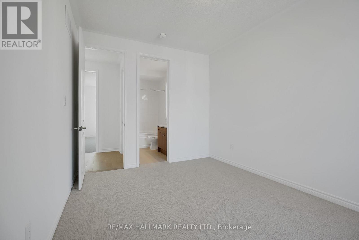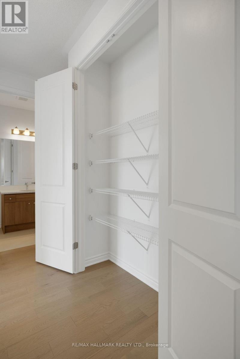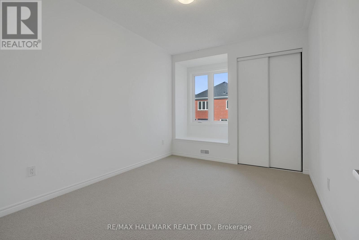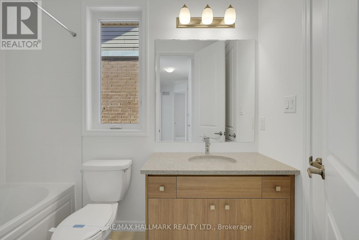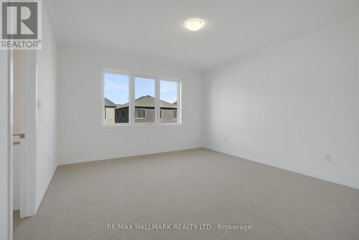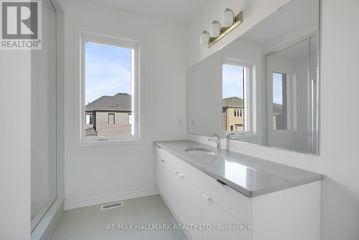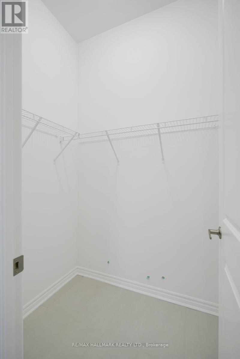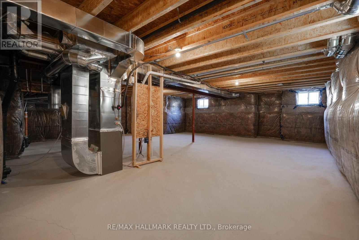626 Newlove Street Innisfil, Ontario L9S 0R9
$1,032,903
Brand new and never lived in, this impressive 2,601 sq ft above-grade home, The Mabel model, islocated on a large 39.3 ft x 105 ft lot in Innisfil's highly anticipated Lakehaven community,just steps from the beach. Thoughtfully upgraded with an additional washroom upstairs, thishome offers an ideal layout for families, featuring 9 ft ceilings on both levels and a spaciousopen-concept main floor. The gourmet eat-in kitchen showcases quartz countertops, a walk-inpantry, and a generous island overlooking the great room with a cozy gas fireplace, plus aseparate dining area for formal gatherings.Upstairs, you'll find four generous bedrooms, with three of them enjoying private orsemi-private ensuites: two bedrooms each have their own ensuite, while another features asemi-ensuite shared with the hallway. The luxurious primary suite includes a large walk-incloset and a spa-like ensuite with quartz finishes. For convenience, the upper level alsofeatures a full laundry room.The deep backyard offers endless possibilities for outdoor living, and you'll love beingmoments away from Lake Simcoe's beaches, parks, and trails. Don't miss this opportunity to owna brand-new, never lived in home in one of Innisfil's most exciting new communities. (Taxes arecurrently based on land value only and will be reassessed at a later date.) (id:41954)
Open House
This property has open houses!
2:00 pm
Ends at:4:00 pm
2:00 pm
Ends at:4:00 pm
2:00 pm
Ends at:4:00 pm
Property Details
| MLS® Number | N12445728 |
| Property Type | Single Family |
| Community Name | Rural Innisfil |
| Parking Space Total | 4 |
Building
| Bathroom Total | 4 |
| Bedrooms Above Ground | 4 |
| Bedrooms Total | 4 |
| Age | New Building |
| Amenities | Fireplace(s) |
| Appliances | Water Heater - Tankless |
| Basement Development | Unfinished |
| Basement Type | N/a (unfinished) |
| Construction Style Attachment | Detached |
| Exterior Finish | Brick, Stone |
| Fireplace Present | Yes |
| Foundation Type | Concrete |
| Half Bath Total | 1 |
| Heating Fuel | Natural Gas |
| Heating Type | Forced Air |
| Stories Total | 2 |
| Size Interior | 2500 - 3000 Sqft |
| Type | House |
| Utility Water | Municipal Water |
Parking
| Attached Garage | |
| Garage |
Land
| Acreage | No |
| Sewer | Sanitary Sewer |
| Size Depth | 105 Ft |
| Size Frontage | 39 Ft ,4 In |
| Size Irregular | 39.4 X 105 Ft |
| Size Total Text | 39.4 X 105 Ft |
Rooms
| Level | Type | Length | Width | Dimensions |
|---|---|---|---|---|
| Second Level | Primary Bedroom | 4.27 m | 4.57 m | 4.27 m x 4.57 m |
| Second Level | Bedroom 2 | 3.1 m | 4.01 m | 3.1 m x 4.01 m |
| Second Level | Bedroom 3 | 3.66 m | 3.51 m | 3.66 m x 3.51 m |
| Second Level | Bedroom 4 | 3.05 m | 3.3 m | 3.05 m x 3.3 m |
| Main Level | Dining Room | 4.27 m | 3.3 m | 4.27 m x 3.3 m |
| Main Level | Great Room | 4.27 m | 3.3 m | 4.27 m x 3.3 m |
| Main Level | Kitchen | 4.72 m | 3.05 m | 4.72 m x 3.05 m |
| Main Level | Eating Area | 2.74 m | 3.25 m | 2.74 m x 3.25 m |
Utilities
| Cable | Available |
| Electricity | Installed |
| Sewer | Installed |
https://www.realtor.ca/real-estate/28953578/626-newlove-street-innisfil-rural-innisfil
Interested?
Contact us for more information
