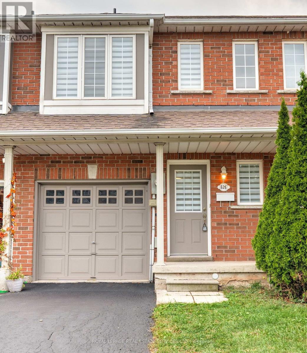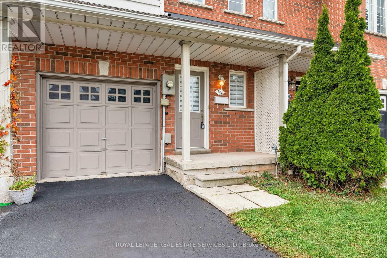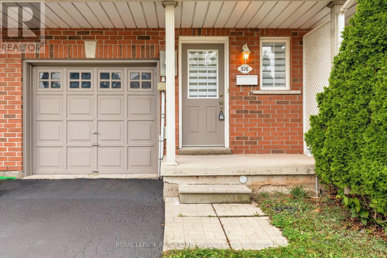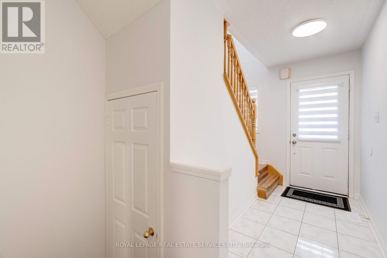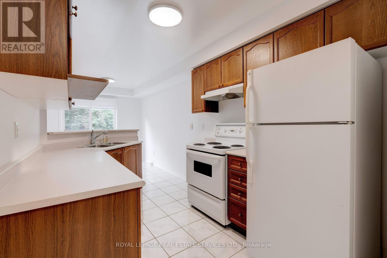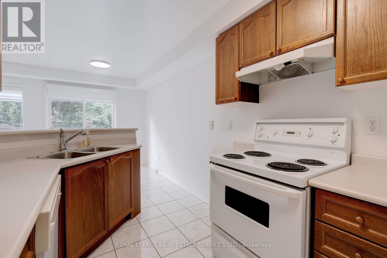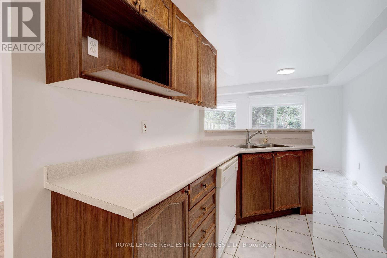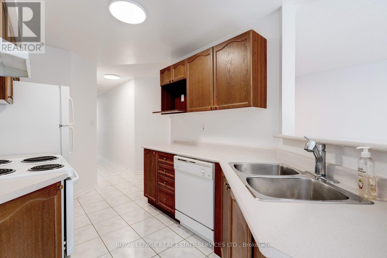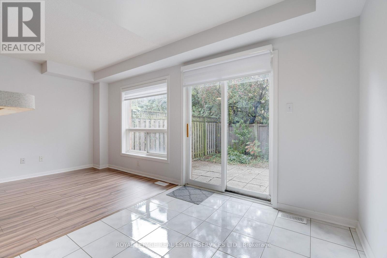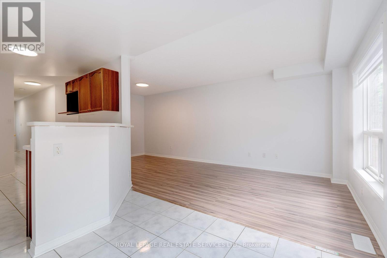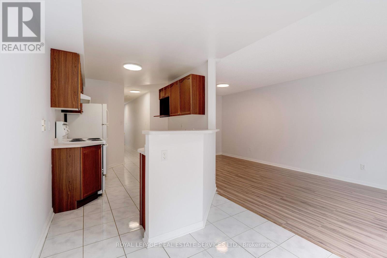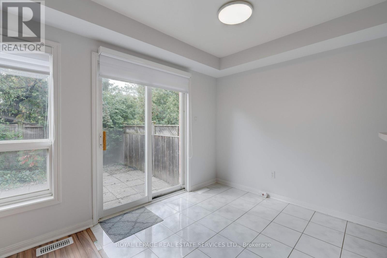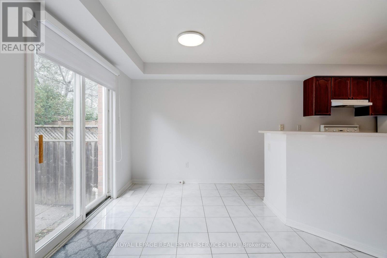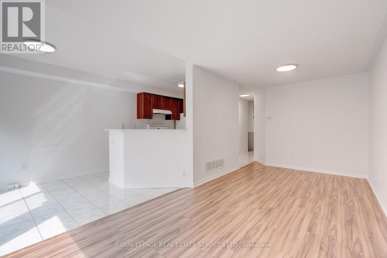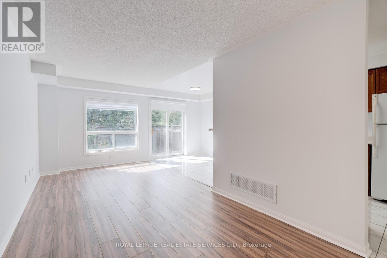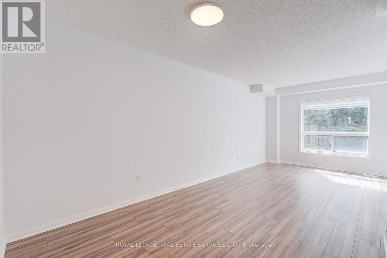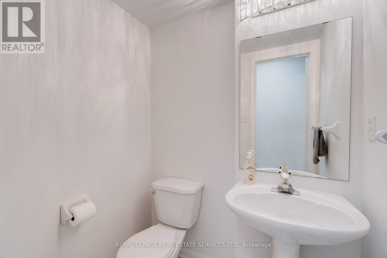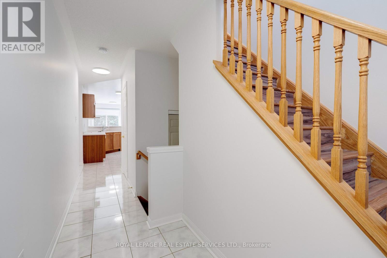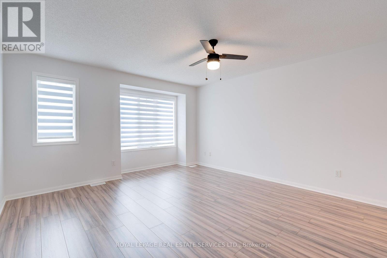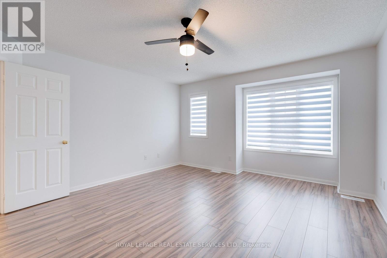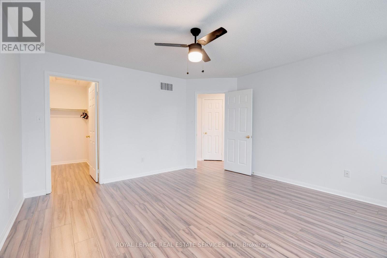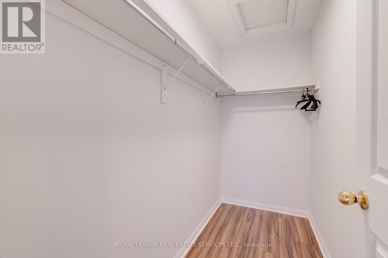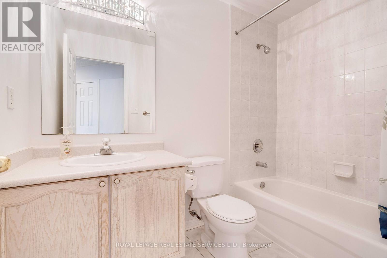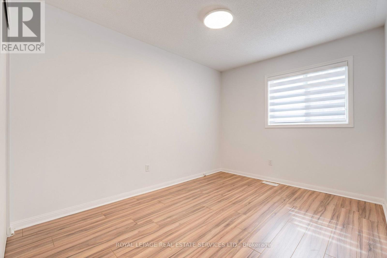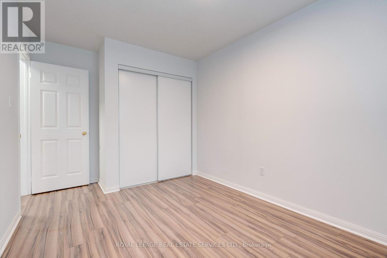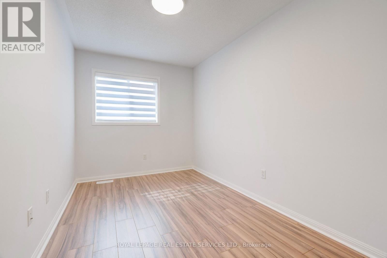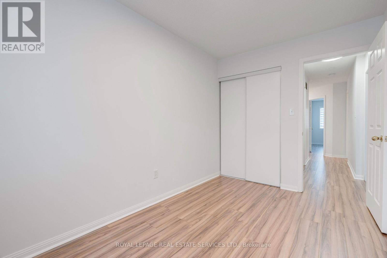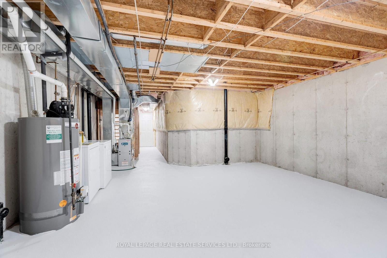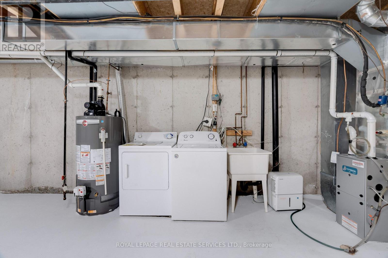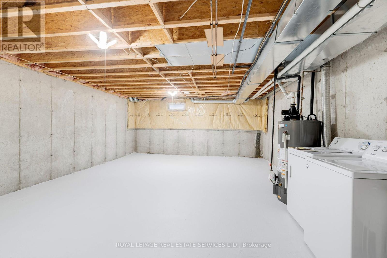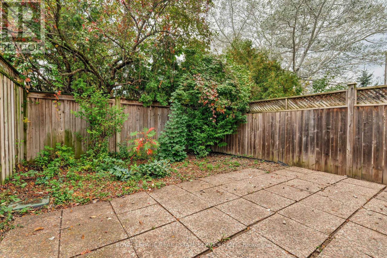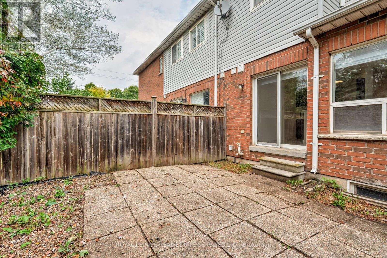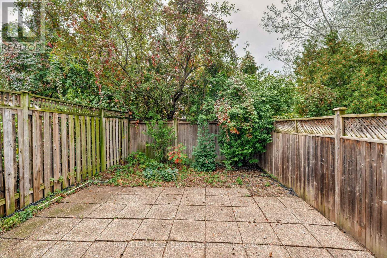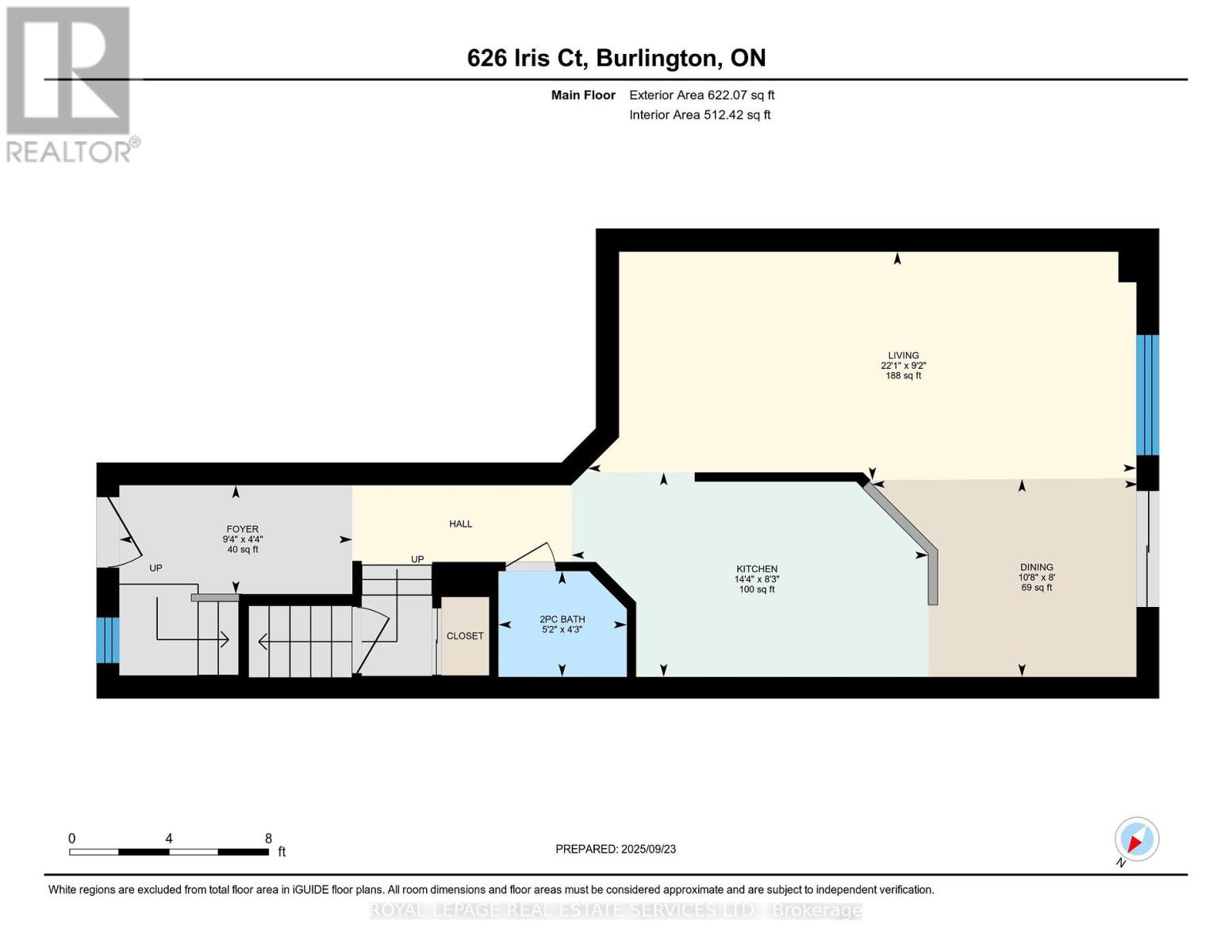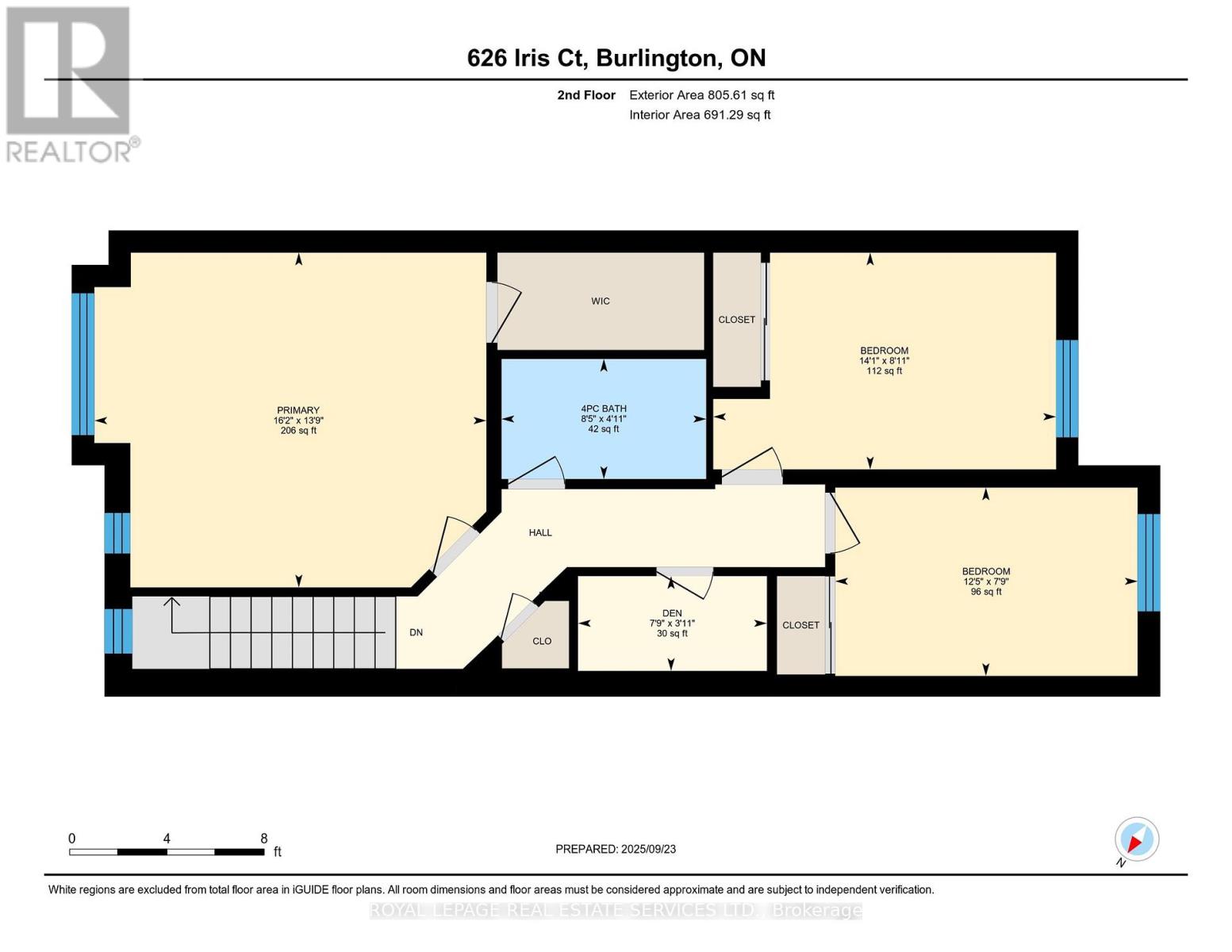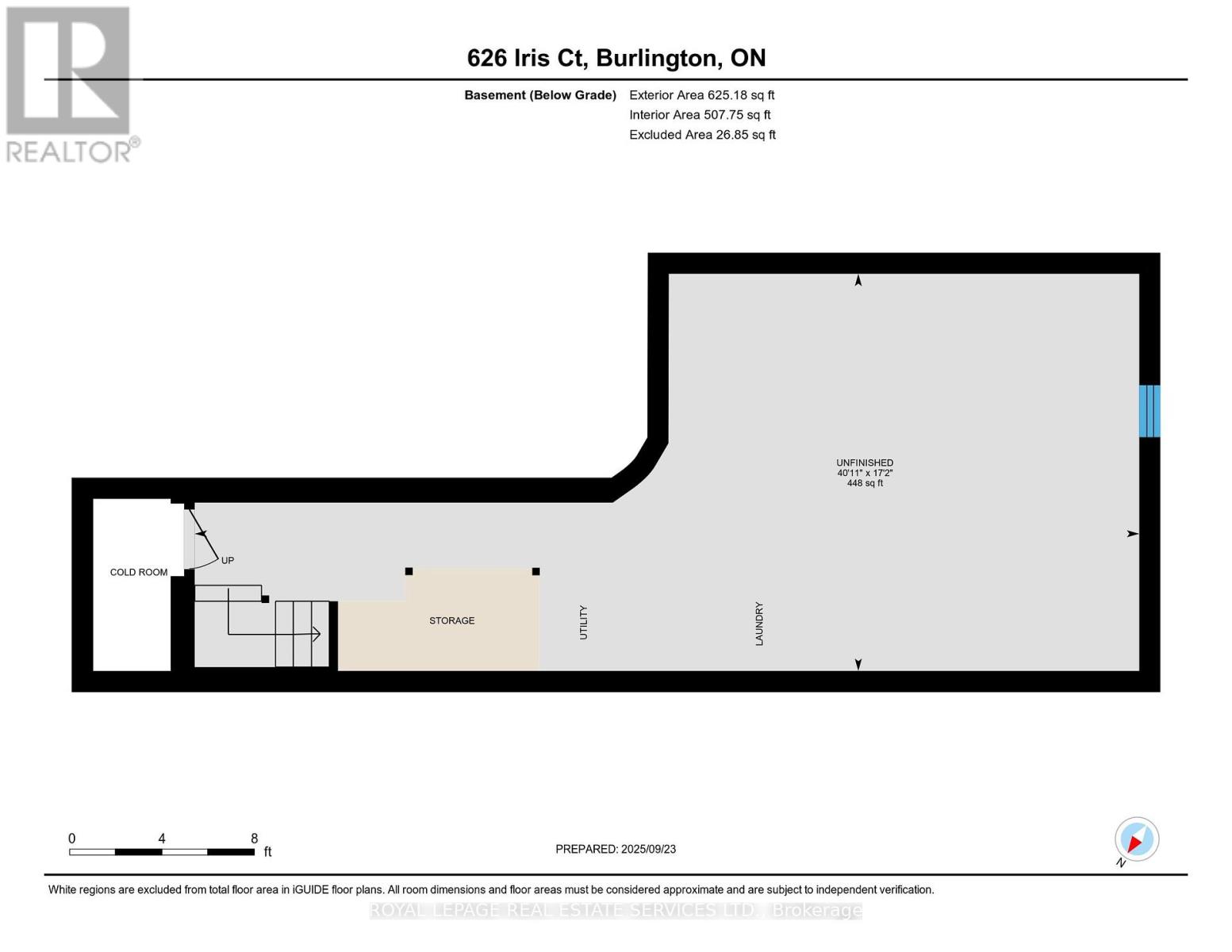3 Bedroom
2 Bathroom
1100 - 1500 sqft
Central Air Conditioning
Forced Air
$779,000
Welcome to 626 Iris Court. Situated on a quiet cul-de-sac, this townhome has been beautifully updated and ready for you to move right in! The bright main level has an open-concept floor plan with a large living room, dining room with walk-out to the back patio and 2pc bath. The kitchen has oak cabinets, lots of counter space and breakfast bar. Upstairs, you'll find a huge primary bedroom with walk-in closet and 2 large windows, letting in lots of natural light. There are 2 more generous sized bedrooms, 4pc bath and a bonus den space that can be used as a home office, study or extra storage. The pristine, unfinished basement has loads of potential to be extra living space. Enjoy relaxing on the patio in the private, fully fenced back yard. Other updates and features include new laminate flooring, custom window blinds and light fixtures throughout, roof (2017), furnace (2022), A/C (2018), water heater (2017). Located in the Shoreacres area of South Burlington, you are close to everything - schools, parks, shopping, restaurants, public transit, Appleby GO Station and easy access to the QEW/403. (id:41954)
Property Details
|
MLS® Number
|
W12424507 |
|
Property Type
|
Single Family |
|
Community Name
|
Shoreacres |
|
Amenities Near By
|
Park, Schools, Public Transit |
|
Community Features
|
Community Centre |
|
Equipment Type
|
Water Heater |
|
Features
|
Level Lot, Level |
|
Parking Space Total
|
3 |
|
Rental Equipment Type
|
Water Heater |
|
Structure
|
Patio(s), Porch |
Building
|
Bathroom Total
|
2 |
|
Bedrooms Above Ground
|
3 |
|
Bedrooms Total
|
3 |
|
Age
|
16 To 30 Years |
|
Appliances
|
Water Heater, Water Meter, Dryer, Stove, Washer, Refrigerator |
|
Basement Development
|
Unfinished |
|
Basement Type
|
Full (unfinished) |
|
Construction Style Attachment
|
Attached |
|
Cooling Type
|
Central Air Conditioning |
|
Exterior Finish
|
Brick |
|
Flooring Type
|
Laminate, Tile |
|
Foundation Type
|
Poured Concrete |
|
Half Bath Total
|
1 |
|
Heating Fuel
|
Natural Gas |
|
Heating Type
|
Forced Air |
|
Stories Total
|
2 |
|
Size Interior
|
1100 - 1500 Sqft |
|
Type
|
Row / Townhouse |
|
Utility Water
|
Municipal Water |
Parking
Land
|
Acreage
|
No |
|
Land Amenities
|
Park, Schools, Public Transit |
|
Sewer
|
Sanitary Sewer |
|
Size Depth
|
98 Ft ,6 In |
|
Size Frontage
|
18 Ft |
|
Size Irregular
|
18 X 98.5 Ft |
|
Size Total Text
|
18 X 98.5 Ft|under 1/2 Acre |
|
Zoning Description
|
Mxg-345 |
Rooms
| Level |
Type |
Length |
Width |
Dimensions |
|
Second Level |
Primary Bedroom |
4.92 m |
4.2 m |
4.92 m x 4.2 m |
|
Second Level |
Bedroom 2 |
4.3 m |
2.72 m |
4.3 m x 2.72 m |
|
Second Level |
Bedroom 3 |
3.79 m |
2.36 m |
3.79 m x 2.36 m |
|
Second Level |
Den |
2.37 m |
1.19 m |
2.37 m x 1.19 m |
|
Main Level |
Living Room |
6.73 m |
2.8 m |
6.73 m x 2.8 m |
|
Main Level |
Dining Room |
3.26 m |
2.43 m |
3.26 m x 2.43 m |
|
Main Level |
Kitchen |
4.38 m |
2.51 m |
4.38 m x 2.51 m |
Utilities
|
Cable
|
Installed |
|
Electricity
|
Installed |
|
Sewer
|
Installed |
https://www.realtor.ca/real-estate/28908446/626-iris-court-burlington-shoreacres-shoreacres
