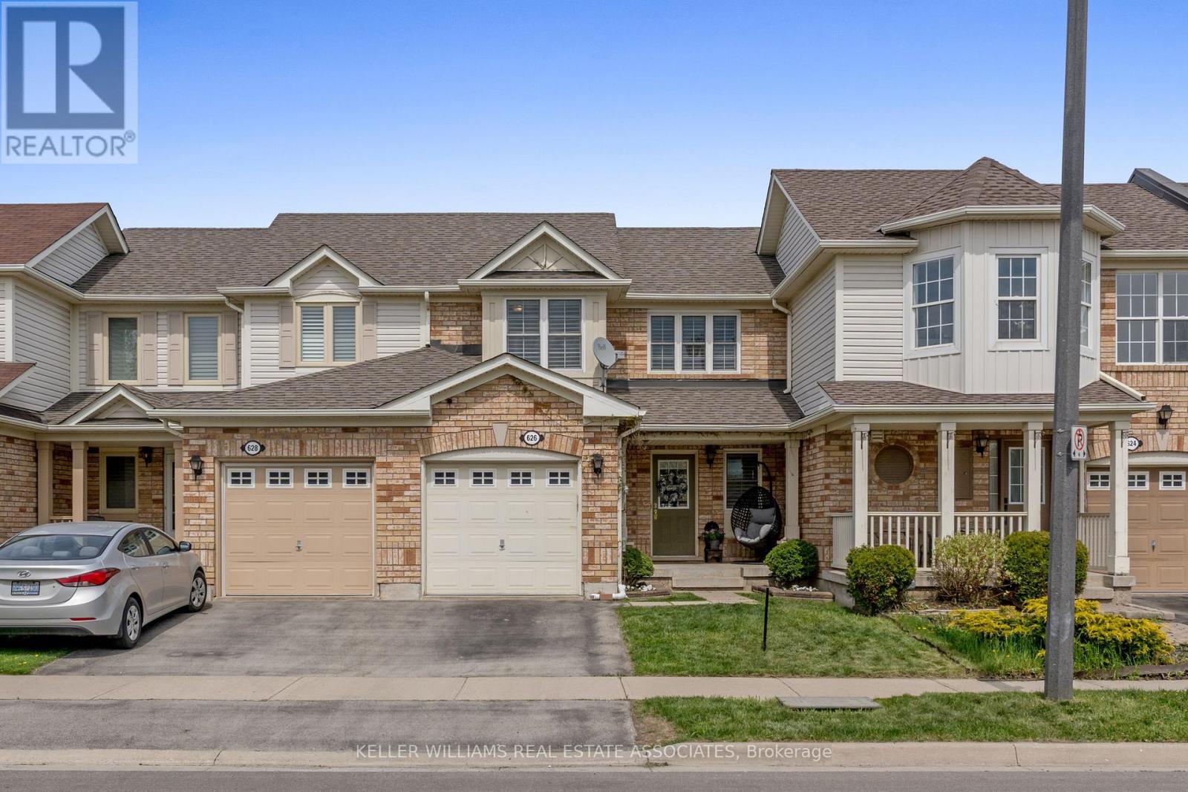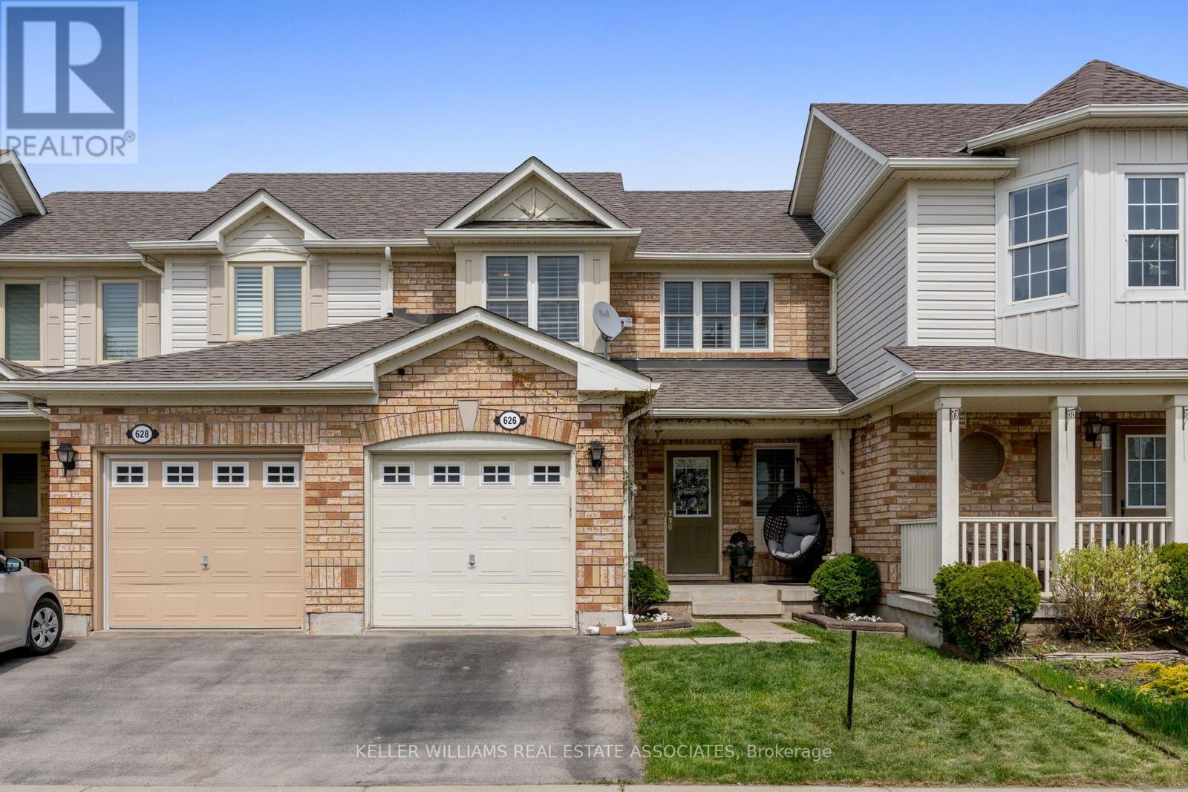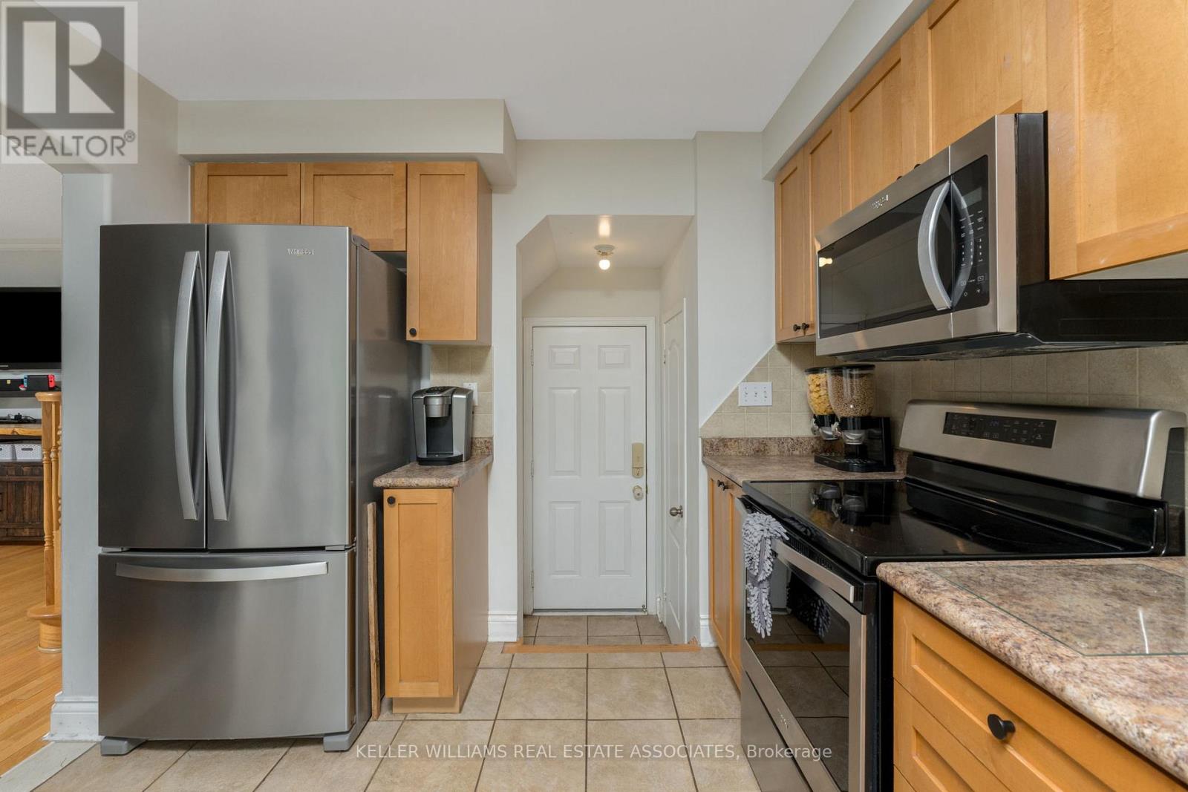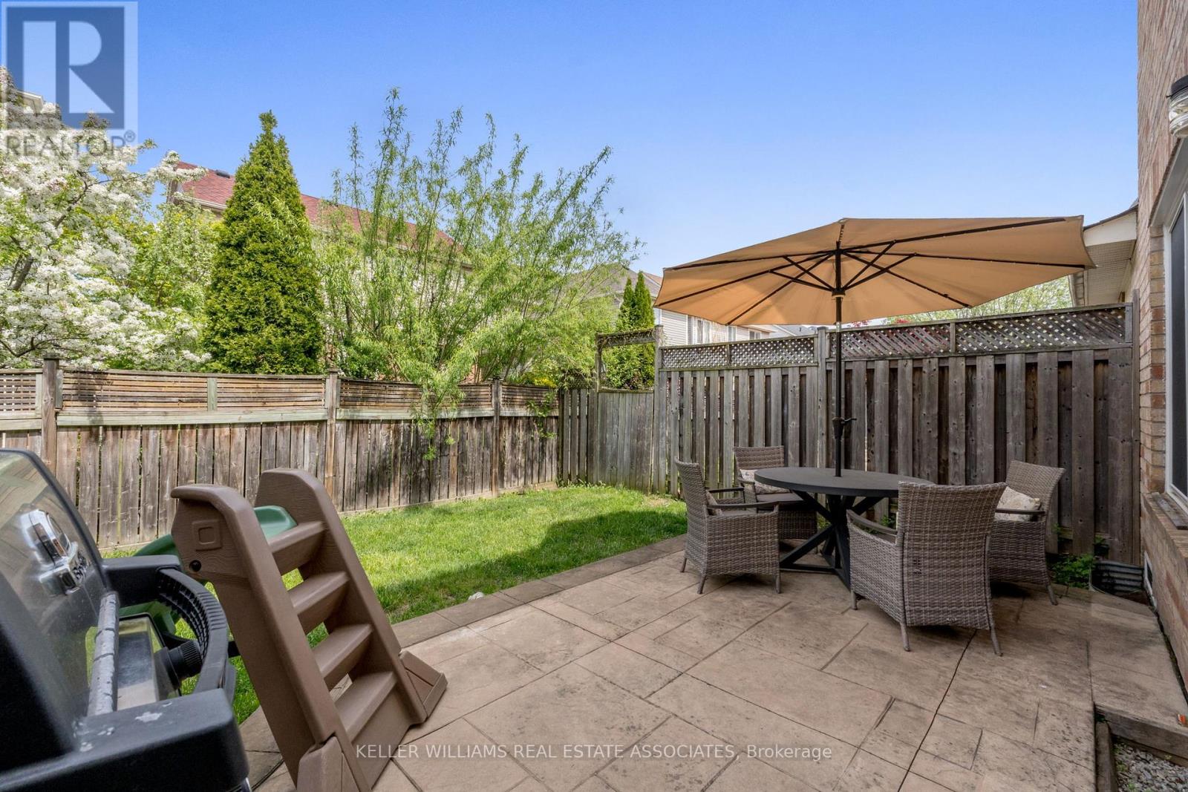3 Bedroom
2 Bathroom
1100 - 1500 sqft
Central Air Conditioning
Forced Air
$839,000
WOW ! Over $50K in Upgrades Compared to the Most Recent Sale Immediate area On Wednesday May 28. Windows, Roof, Finished Basement, Reno'd Bathrooms & Foyer, Furnace/A-C, California Shutters, Potlights, Stamped Concrete, as well as Updated Stainless Steel Appliances, and Washer/Dryer. These Are Just the Highlights. PLUS Quiet Low Traffic Street and a Mattamy FREEHOLD Townhome. The Desirable & Accessible Beaty Area is Home to Both Young & Mature Families. Perfect Starter, Downsize Home, even for the Savvy Investor. Newer Stainless Steel Appliances (2018) Including Fridge, Stove, and Dishwasher, and Microwave. Handy Separate Pantry, Access off Kitchen to Basement and Garage Entry Door (plus a GDO). This Well Rounded Package Makes this Home as Functional as it is Worry Free and Affordable. ALL Newer Windows, Patio Doors and California Shutters (new in 2018), Roof (2015 with Lifetime transferable warranty 10 yrs Labour), A/C (approx. 2015), Nest Thermostat (2020), Furnace (2022), A/C (2015) dates are approximate. Hardwood Floors and Staircase on Main and Upper Hallway. Crown Molding. Recently Updated Powder Room, Foyer, and 2nd Floor Bath (2021). Nicely Finished Basement with Smooth Ceiling and Potlights. Mean All the Big Work is Done. Washer & Dryer were newly replaced in 2021. Primary Suite Complete with Professionally Renovated Semi-Ensuite 4 Piece Bath, Updated Walk-In Closet Organizer. 2 Generous additional Bedrooms. The Low Maintenance Backyard with Stamped Concrete Patio & Fenced Yard will Provide Ample Space to Entertain Family & Friends During the Warmer Months. Very Short Walk to Parks, Baseball and Soccer Fields, Guardian Angels Catholic Elementary School w/ French Immersion, Irma Coulson PS. Walking or Very Short Drive to All the Shopping and Groceries Stores, Hospital and even HWY 401. Can't get much better than this. (id:41954)
Property Details
|
MLS® Number
|
W12133339 |
|
Property Type
|
Single Family |
|
Community Name
|
1023 - BE Beaty |
|
Amenities Near By
|
Hospital, Place Of Worship, Public Transit, Schools |
|
Equipment Type
|
Water Heater |
|
Features
|
Sump Pump |
|
Parking Space Total
|
2 |
|
Rental Equipment Type
|
Water Heater |
|
Structure
|
Patio(s), Porch |
Building
|
Bathroom Total
|
2 |
|
Bedrooms Above Ground
|
3 |
|
Bedrooms Total
|
3 |
|
Appliances
|
Garage Door Opener Remote(s), Water Heater, Water Meter, Dishwasher, Dryer, Stove, Washer, Refrigerator |
|
Basement Development
|
Finished |
|
Basement Type
|
N/a (finished) |
|
Construction Style Attachment
|
Attached |
|
Cooling Type
|
Central Air Conditioning |
|
Exterior Finish
|
Brick, Vinyl Siding |
|
Flooring Type
|
Hardwood, Tile, Carpeted, Laminate |
|
Foundation Type
|
Poured Concrete |
|
Half Bath Total
|
1 |
|
Heating Fuel
|
Natural Gas |
|
Heating Type
|
Forced Air |
|
Stories Total
|
2 |
|
Size Interior
|
1100 - 1500 Sqft |
|
Type
|
Row / Townhouse |
|
Utility Water
|
Municipal Water |
Parking
Land
|
Acreage
|
No |
|
Land Amenities
|
Hospital, Place Of Worship, Public Transit, Schools |
|
Sewer
|
Sanitary Sewer |
|
Size Depth
|
80 Ft ,4 In |
|
Size Frontage
|
23 Ft |
|
Size Irregular
|
23 X 80.4 Ft |
|
Size Total Text
|
23 X 80.4 Ft |
Rooms
| Level |
Type |
Length |
Width |
Dimensions |
|
Second Level |
Primary Bedroom |
4.34 m |
3.03 m |
4.34 m x 3.03 m |
|
Second Level |
Bedroom 2 |
2.99 m |
2.72 m |
2.99 m x 2.72 m |
|
Second Level |
Bedroom 3 |
3.02 m |
2.93 m |
3.02 m x 2.93 m |
|
Basement |
Recreational, Games Room |
7.32 m |
3.35 m |
7.32 m x 3.35 m |
|
Basement |
Laundry Room |
|
|
Measurements not available |
|
Basement |
Utility Room |
|
|
Measurements not available |
|
Main Level |
Living Room |
3.56 m |
3.56 m |
3.56 m x 3.56 m |
|
Main Level |
Kitchen |
4.05 m |
2.9 m |
4.05 m x 2.9 m |
|
Main Level |
Dining Room |
2.65 m |
2.6 m |
2.65 m x 2.6 m |
Utilities
|
Cable
|
Installed |
|
Electricity
|
Installed |
|
Sewer
|
Installed |
https://www.realtor.ca/real-estate/28280567/626-hamilton-crescent-milton-be-beaty-1023-be-beaty




































