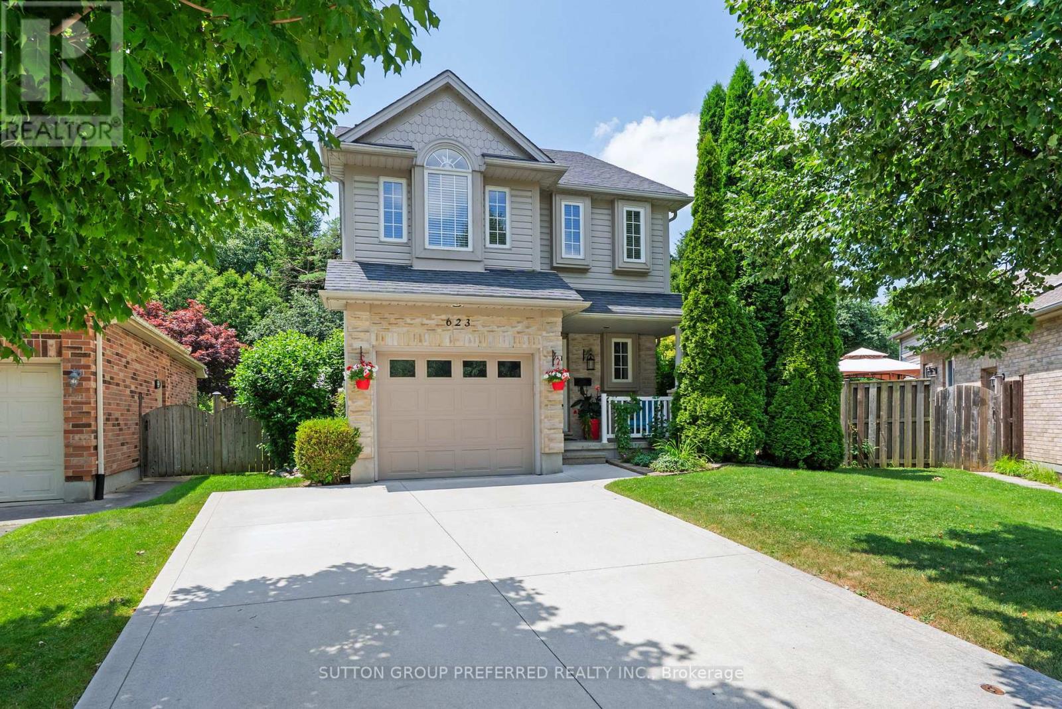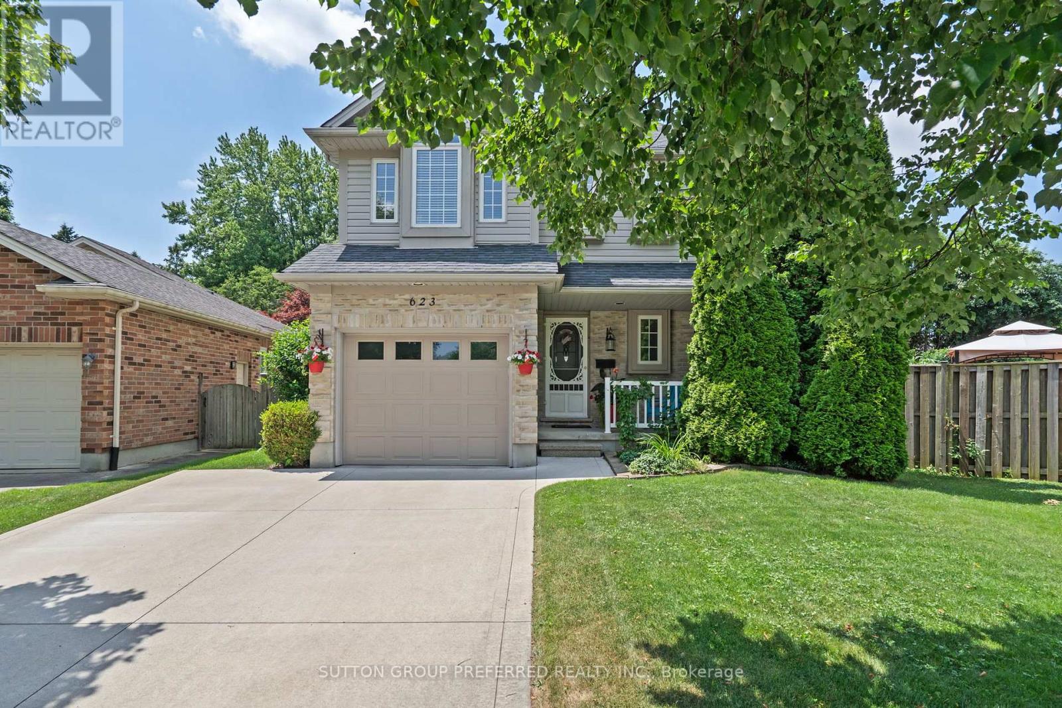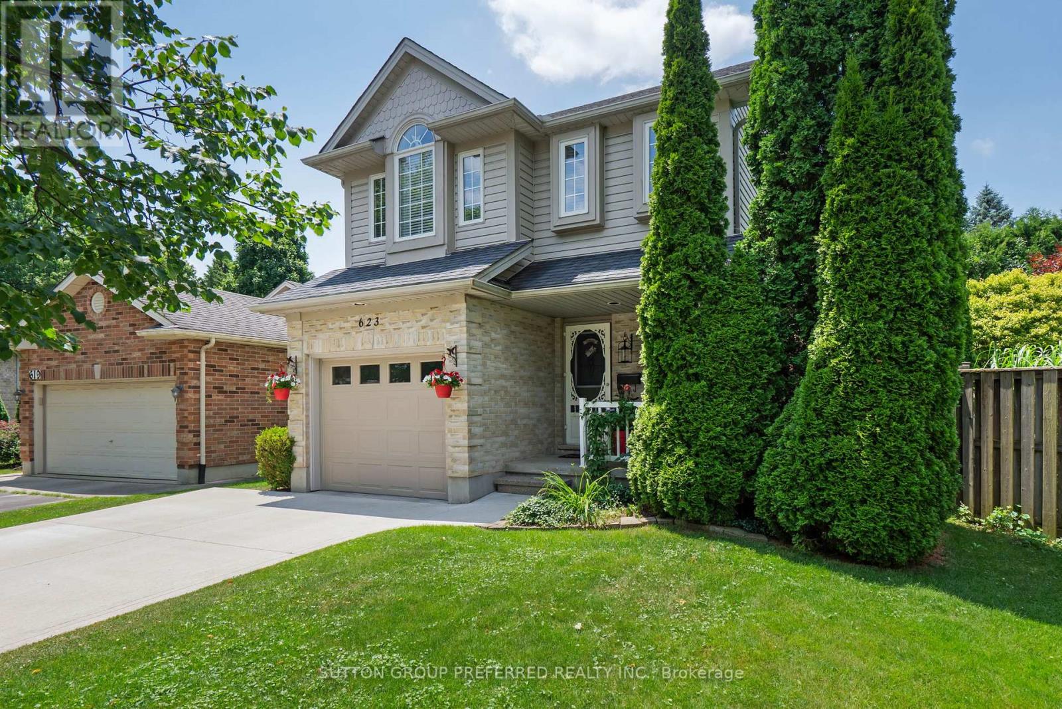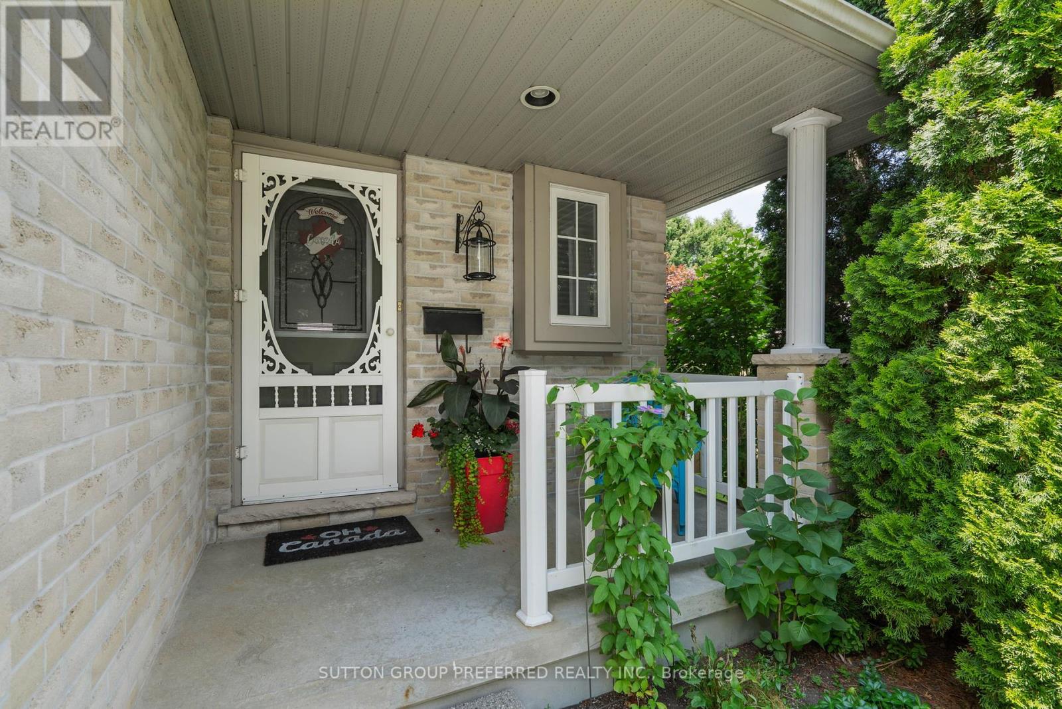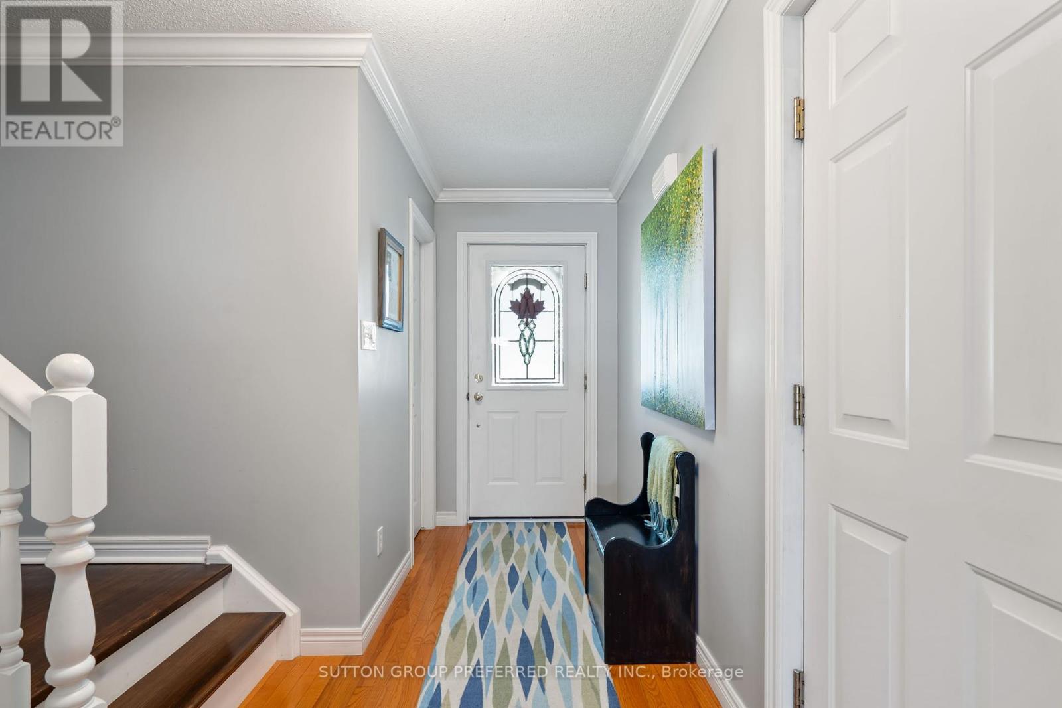3 Bedroom
3 Bathroom
1500 - 2000 sqft
Central Air Conditioning
Forced Air
Landscaped
$849,900
This property is extraordinary! Absolutely a must-see! Nestled in a charming cul-de-sac in Oakridge, it's just minutes from downtown and conveniently close to the bus route to U.W.O. Excellent schools, an ice rink, ball diamonds, tennis courts, and a public pool are all within walking distance. Recent updates in the past 7 year are shingles , insulated garage door, and a concrete driveway. This home is perfectly designed for a growing family, The upper level has 3 bedrooms plus an additional rec-room or office in the loft. Thats right, three levels above grade! The lower level has an absolutely cozy rec-room for movie nights! This is the home youve been dreaming about! (id:41954)
Property Details
|
MLS® Number
|
X12273033 |
|
Property Type
|
Single Family |
|
Community Name
|
North P |
|
Amenities Near By
|
Public Transit |
|
Parking Space Total
|
5 |
|
Structure
|
Deck, Porch |
Building
|
Bathroom Total
|
3 |
|
Bedrooms Above Ground
|
3 |
|
Bedrooms Total
|
3 |
|
Appliances
|
Dishwasher, Dryer, Microwave, Stove, Washer, Refrigerator |
|
Basement Development
|
Finished |
|
Basement Type
|
N/a (finished) |
|
Construction Style Attachment
|
Detached |
|
Cooling Type
|
Central Air Conditioning |
|
Exterior Finish
|
Vinyl Siding, Brick |
|
Foundation Type
|
Poured Concrete |
|
Half Bath Total
|
1 |
|
Heating Fuel
|
Natural Gas |
|
Heating Type
|
Forced Air |
|
Stories Total
|
2 |
|
Size Interior
|
1500 - 2000 Sqft |
|
Type
|
House |
|
Utility Water
|
Municipal Water |
Parking
|
Attached Garage
|
|
|
Garage
|
|
|
Inside Entry
|
|
Land
|
Acreage
|
No |
|
Land Amenities
|
Public Transit |
|
Landscape Features
|
Landscaped |
|
Sewer
|
Sanitary Sewer |
|
Size Frontage
|
32 Ft ,9 In |
|
Size Irregular
|
32.8 Ft |
|
Size Total Text
|
32.8 Ft |
Rooms
| Level |
Type |
Length |
Width |
Dimensions |
|
Second Level |
Bedroom 2 |
4.59 m |
3.08 m |
4.59 m x 3.08 m |
|
Second Level |
Bedroom 3 |
3.66 m |
3.17 m |
3.66 m x 3.17 m |
|
Second Level |
Bathroom |
2.58 m |
3.09 m |
2.58 m x 3.09 m |
|
Second Level |
Primary Bedroom |
4.49 m |
4.59 m |
4.49 m x 4.59 m |
|
Third Level |
Loft |
3.62 m |
6.36 m |
3.62 m x 6.36 m |
|
Basement |
Bathroom |
1.5 m |
2.84 m |
1.5 m x 2.84 m |
|
Basement |
Utility Room |
1.56 m |
2.84 m |
1.56 m x 2.84 m |
|
Basement |
Utility Room |
3.97 m |
3.27 m |
3.97 m x 3.27 m |
|
Main Level |
Dining Room |
3.77 m |
3.19 m |
3.77 m x 3.19 m |
|
Main Level |
Kitchen |
3.65 m |
3.2 m |
3.65 m x 3.2 m |
|
Main Level |
Living Room |
4.96 m |
3.14 m |
4.96 m x 3.14 m |
|
Main Level |
Bathroom |
1.75 m |
1.5 m |
1.75 m x 1.5 m |
https://www.realtor.ca/real-estate/28580150/623-thornwood-court-london-north-north-p-north-p
