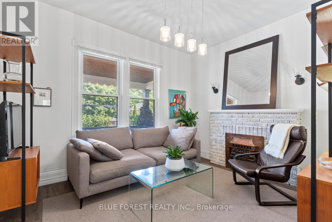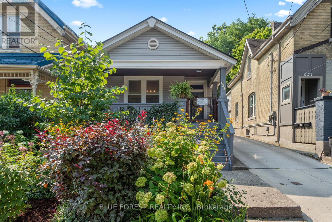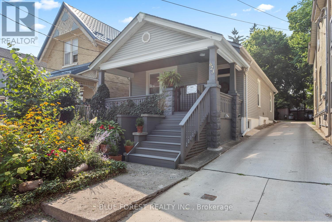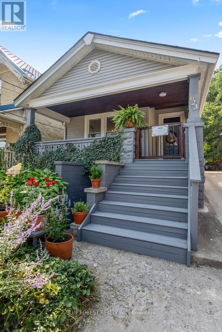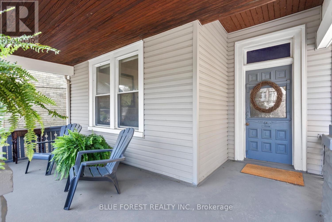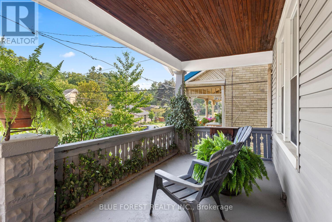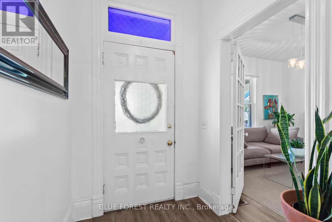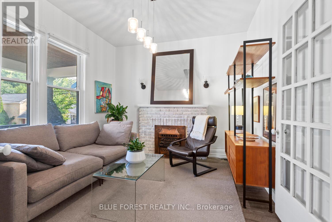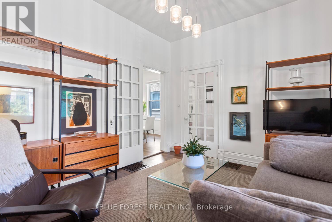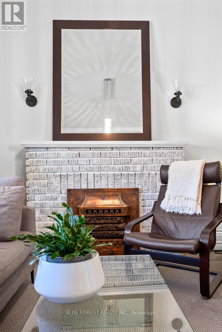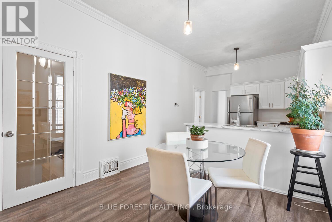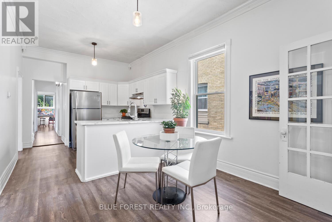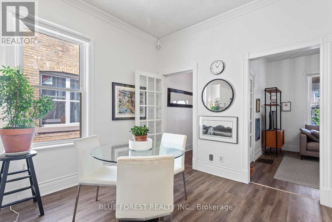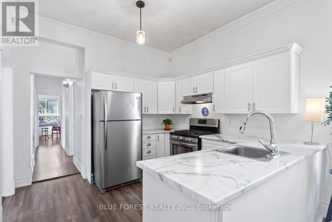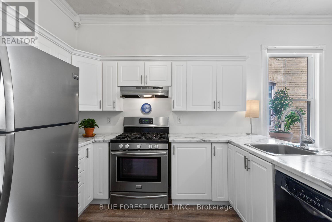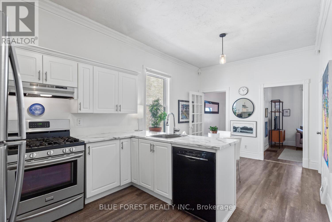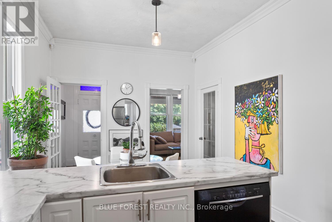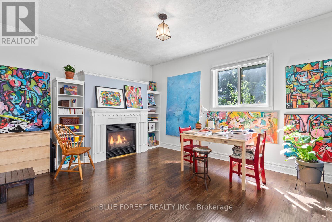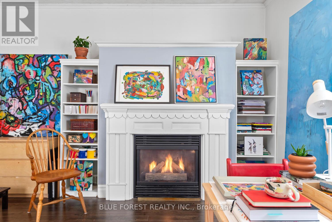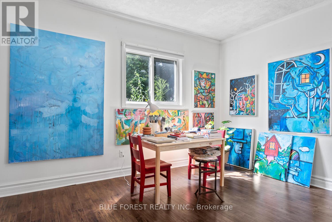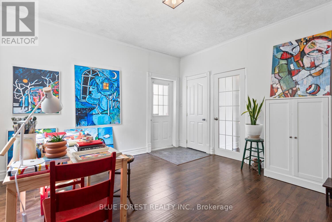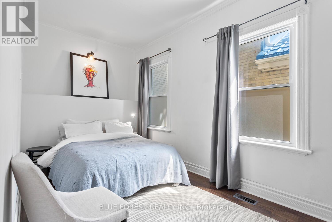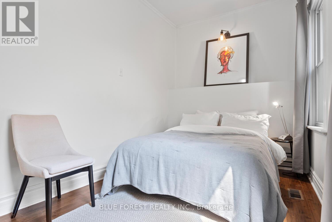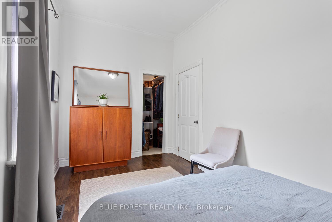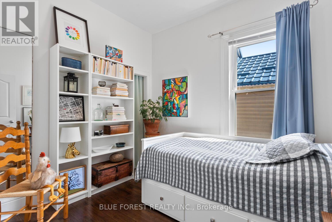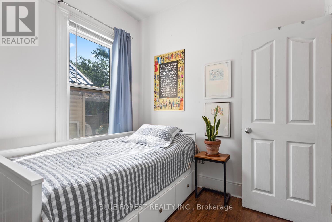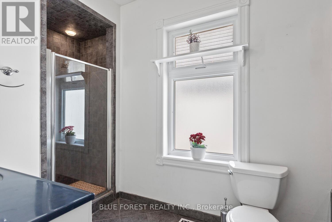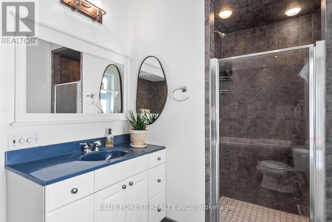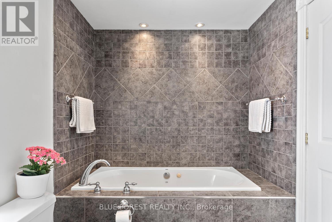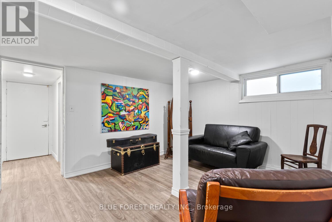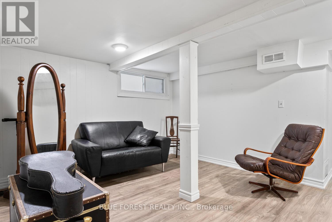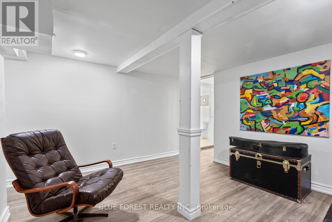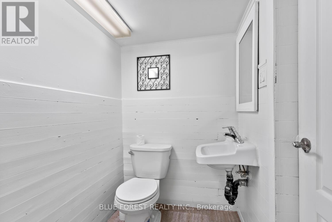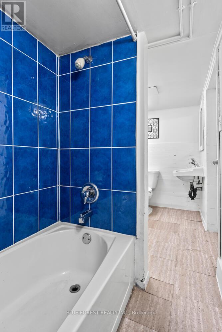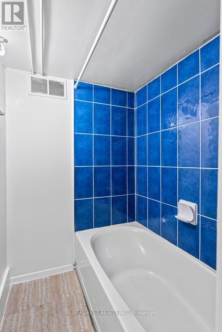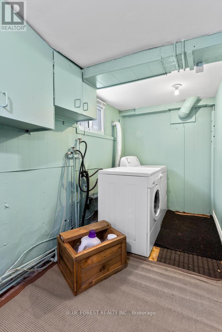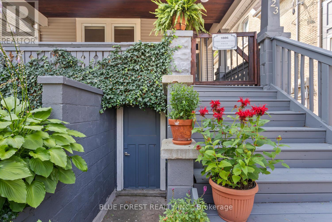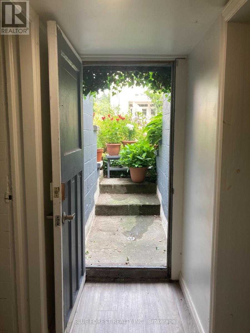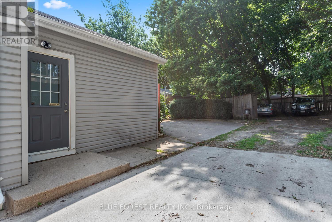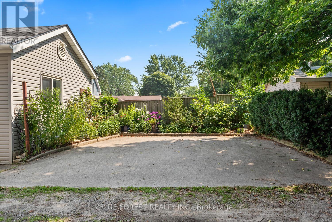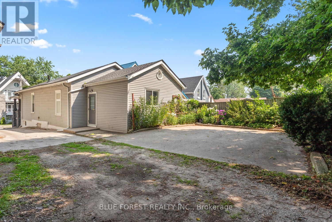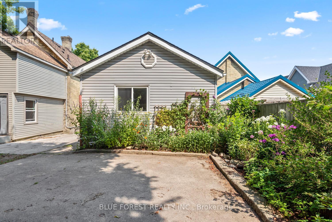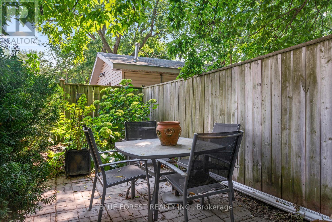623 Dufferin Avenue London East (East G), Ontario N5W 3J8
$465,500
Updates galore in this OEV beauty! The main level features 2 bedrooms + den and a large 4 piece bathroom with separate jetted tub and stand up shower. Relax in the front living room with ornamental fireplace, which could also be a formal dining room. The eat in kitchen features high ceilings, stainless steel appliances and white cabinetry. The large rear bonus room/den with separate entrance & gas fireplace is a great flex space, perfect for an office, play room or 3rd bedroom! The lower level has a separate entrance, large living space and full 4 piece bath making this a great in-law suite or potential second unit/Air BnB potential! Loads of extra storage in the utility room is another plus. Parking for 2 cars, a garden shed and patio with a beautifully landscaped pollinator garden in both the rear and front garden, making this property virtually maintenance free. With updates including new roof, furnace and central air (2022), as well as a concrete driveway (2021), the possibilities are endless in this home. Close to downtown, The Factory, parks and independent shops, this move in ready home is perfect for an investment, or a family home! (id:41954)
Open House
This property has open houses!
1:00 pm
Ends at:3:00 pm
Property Details
| MLS® Number | X12485840 |
| Property Type | Single Family |
| Community Name | East G |
| Amenities Near By | Park, Public Transit, Schools |
| Equipment Type | Water Heater |
| Features | Carpet Free |
| Parking Space Total | 2 |
| Rental Equipment Type | Water Heater |
| Structure | Porch, Shed |
Building
| Bathroom Total | 2 |
| Bedrooms Above Ground | 2 |
| Bedrooms Total | 2 |
| Amenities | Fireplace(s) |
| Appliances | Dishwasher, Dryer, Stove, Washer, Window Coverings, Refrigerator |
| Architectural Style | Bungalow |
| Basement Development | Partially Finished |
| Basement Type | Full (partially Finished) |
| Construction Style Attachment | Detached |
| Cooling Type | Central Air Conditioning |
| Exterior Finish | Vinyl Siding |
| Fireplace Present | Yes |
| Fireplace Total | 1 |
| Foundation Type | Block |
| Heating Fuel | Natural Gas |
| Heating Type | Forced Air |
| Stories Total | 1 |
| Size Interior | 1100 - 1500 Sqft |
| Type | House |
| Utility Water | Municipal Water |
Parking
| No Garage |
Land
| Acreage | No |
| Land Amenities | Park, Public Transit, Schools |
| Landscape Features | Landscaped |
| Sewer | Sanitary Sewer |
| Size Irregular | 26 X 115 Acre |
| Size Total Text | 26 X 115 Acre |
| Zoning Description | R3-2 |
Rooms
| Level | Type | Length | Width | Dimensions |
|---|---|---|---|---|
| Basement | Family Room | 3.41 m | 3.91 m | 3.41 m x 3.91 m |
| Basement | Laundry Room | 2.8 m | 1.64 m | 2.8 m x 1.64 m |
| Basement | Other | 2.14 m | 1.83 m | 2.14 m x 1.83 m |
| Main Level | Foyer | 1.36 m | 1.75 m | 1.36 m x 1.75 m |
| Main Level | Living Room | 4.01 m | 3.43 m | 4.01 m x 3.43 m |
| Main Level | Kitchen | 5.92 m | 3.16 m | 5.92 m x 3.16 m |
| Main Level | Primary Bedroom | 4.52 m | 2.49 m | 4.52 m x 2.49 m |
| Main Level | Bedroom 2 | 3.02 m | 2.67 m | 3.02 m x 2.67 m |
| Main Level | Den | 4.08 m | 4.65 m | 4.08 m x 4.65 m |
https://www.realtor.ca/real-estate/29039683/623-dufferin-avenue-london-east-east-g-east-g
Interested?
Contact us for more information
