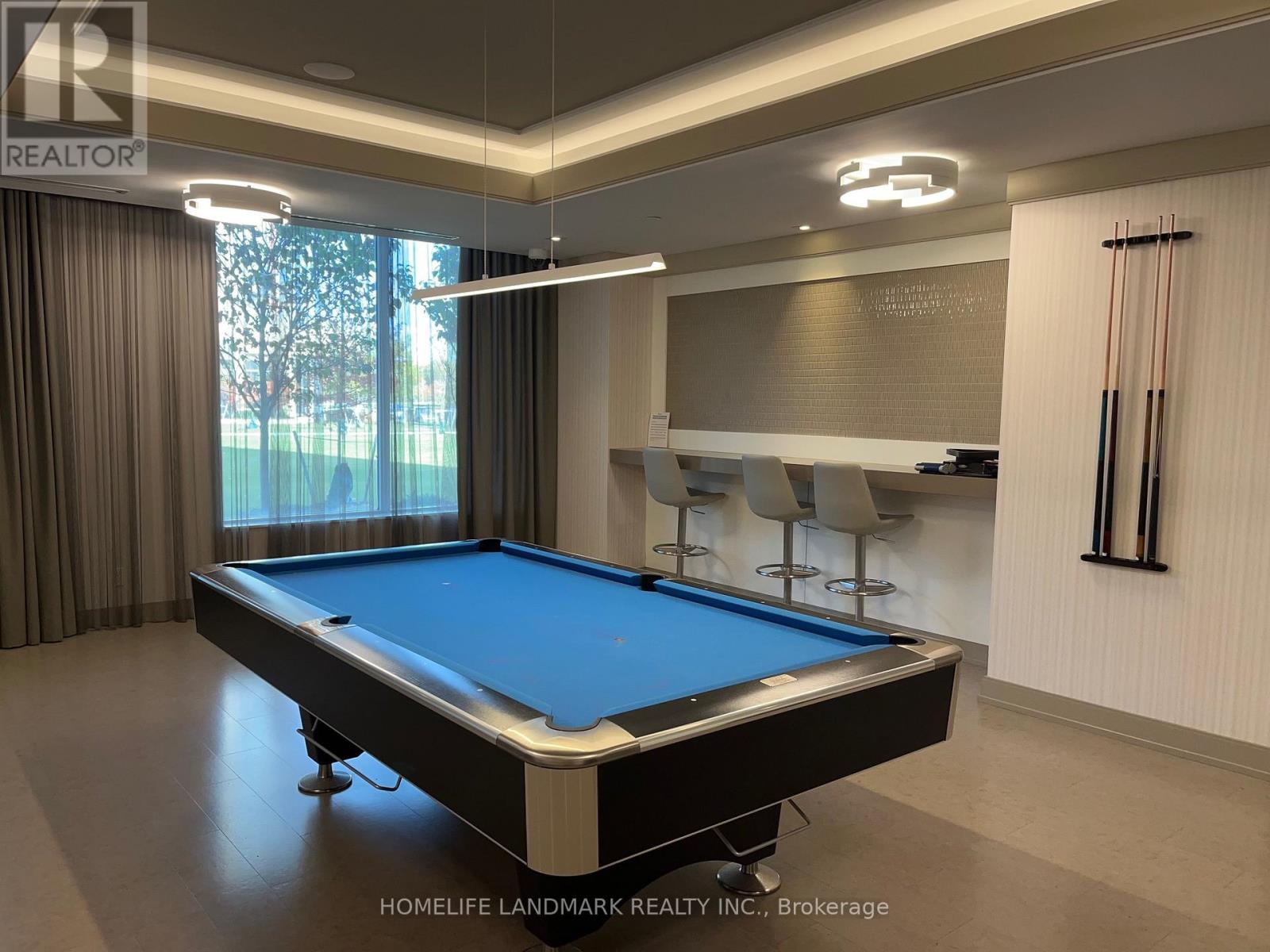622 - 15 Water Walk Drive Markham (Unionville), Ontario L6G 0G2
$550,000Maintenance, Insurance, Common Area Maintenance, Parking
$525.66 Monthly
Maintenance, Insurance, Common Area Maintenance, Parking
$525.66 MonthlyLuxury Riverside Uptown-Condo In The Heart Of Unionville. Bright & Spacious 1 Bedroom Plus Den with door (Can Be Used As a 2nd Bedroom). Unobstructed South View Facing the trees, 9 Ft Ceilings With Open Concept Kitchen W/ S/S Appliance, Large Bedroom. Close To Hwy 404/407, Go Train/Viva/Yrt, Grocery Store, Restaurant, Entertainment + 24 Hr Concierge, Heated Outdoor Pool. S/S Fridge, S/S Oven, S/S Dishwasher, Glass Cooktop, Washer/Dryer ,1 Parking (Level C #214) And 2 Lockers(Level C #330 & #270), Internet is included in the Management Fee. Status Certificate Available Upon Request! (id:41954)
Property Details
| MLS® Number | N12186539 |
| Property Type | Single Family |
| Community Name | Unionville |
| Community Features | Pet Restrictions |
| Features | Balcony |
| Parking Space Total | 1 |
Building
| Bathroom Total | 1 |
| Bedrooms Above Ground | 1 |
| Bedrooms Below Ground | 1 |
| Bedrooms Total | 2 |
| Age | 0 To 5 Years |
| Amenities | Storage - Locker |
| Appliances | Garage Door Opener Remote(s), Range, Dishwasher, Dryer, Stove, Washer, Refrigerator |
| Cooling Type | Central Air Conditioning |
| Exterior Finish | Concrete |
| Flooring Type | Laminate |
| Size Interior | 600 - 699 Sqft |
| Type | Apartment |
Parking
| Underground | |
| Garage |
Land
| Acreage | No |
Rooms
| Level | Type | Length | Width | Dimensions |
|---|---|---|---|---|
| Flat | Living Room | 6.28 m | 3 m | 6.28 m x 3 m |
| Flat | Dining Room | 6.28 m | 3 m | 6.28 m x 3 m |
| Flat | Kitchen | 6.28 m | 3 m | 6.28 m x 3 m |
| Flat | Bedroom | 4.84 m | 3 m | 4.84 m x 3 m |
| Flat | Den | 2.38 m | 2.1 m | 2.38 m x 2.1 m |
https://www.realtor.ca/real-estate/28396032/622-15-water-walk-drive-markham-unionville-unionville
Interested?
Contact us for more information












