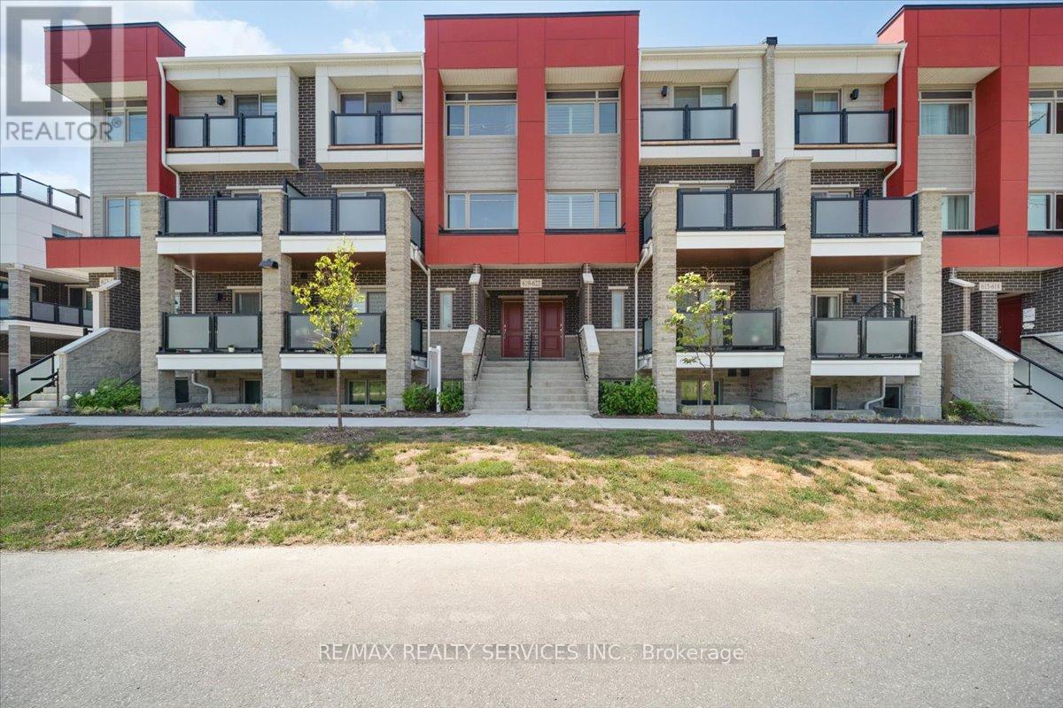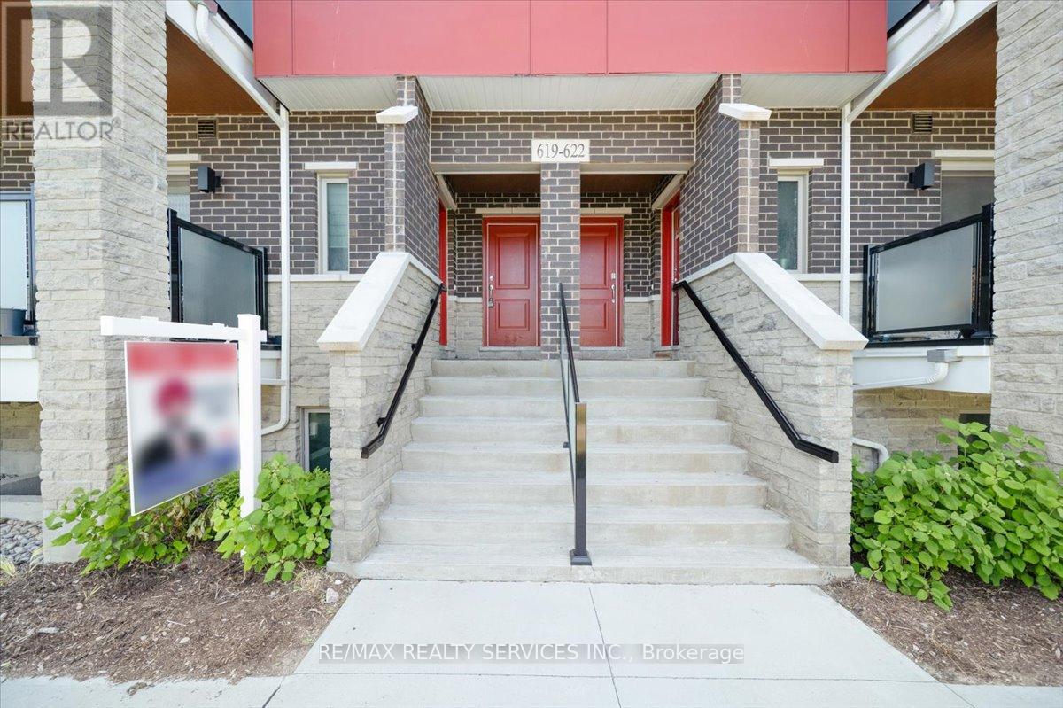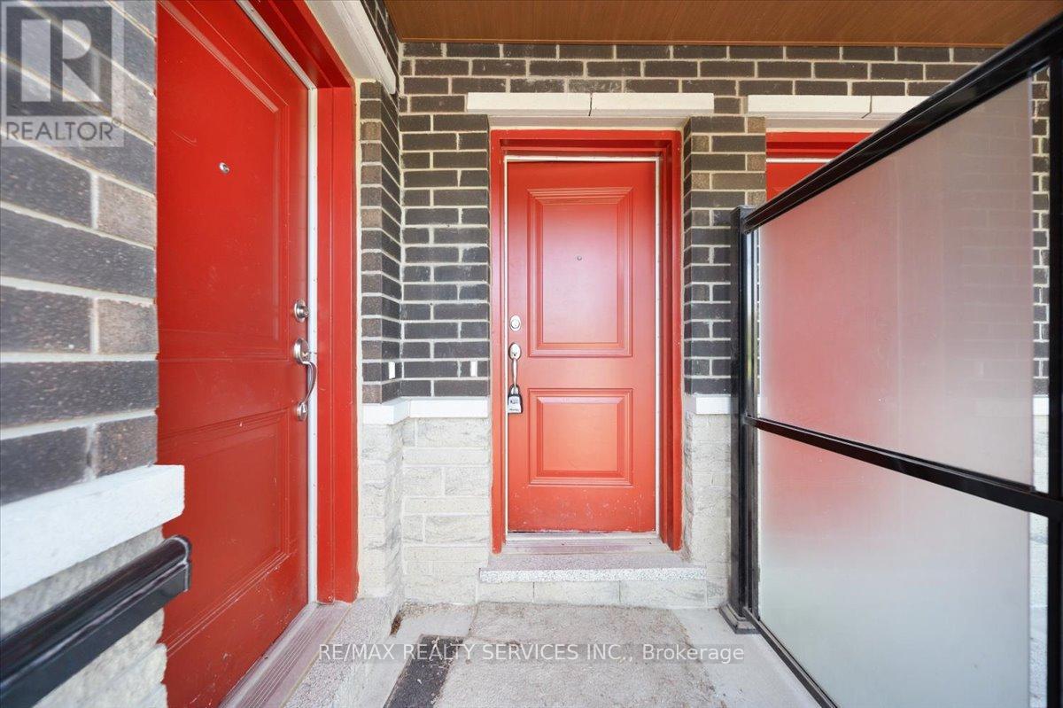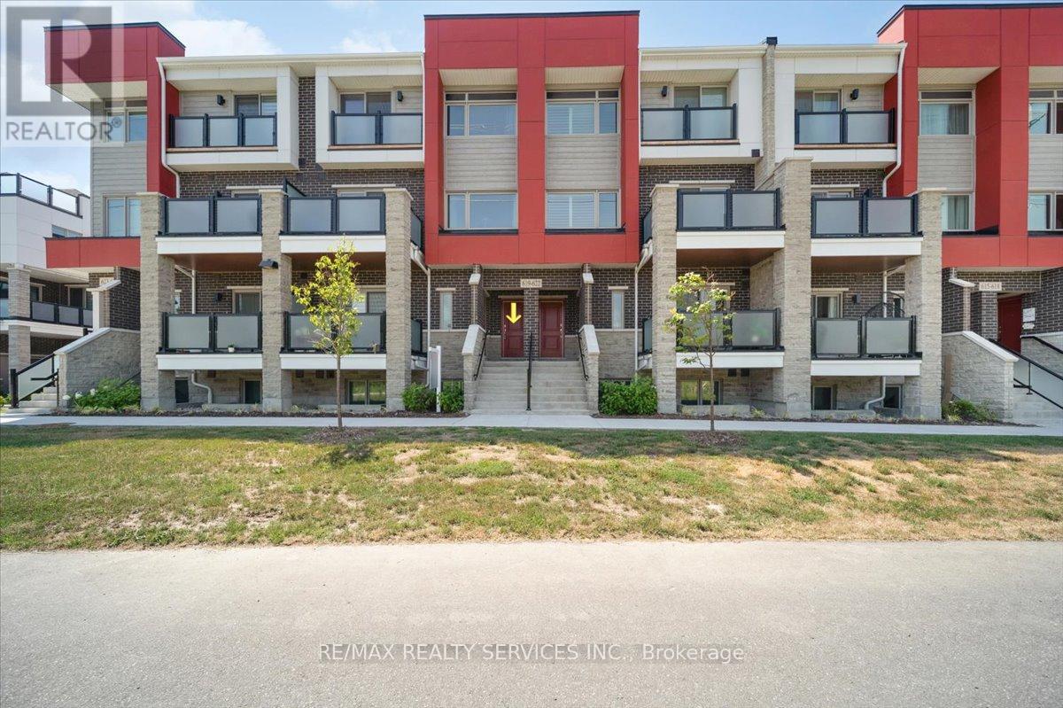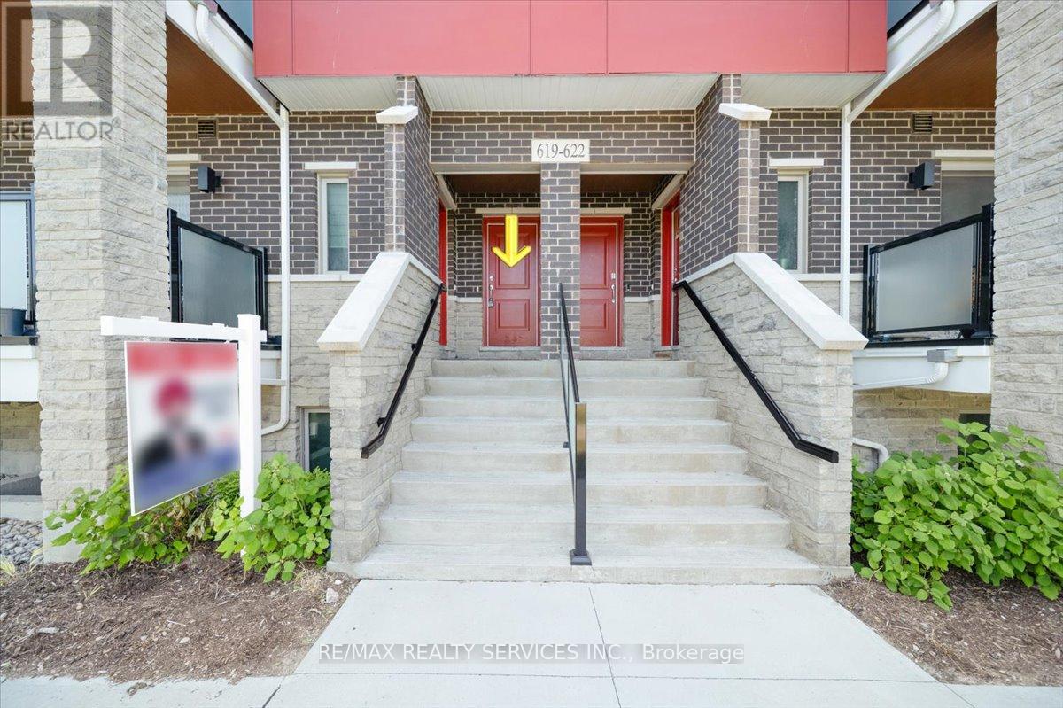622 - 1034 Reflection Place Pickering, Ontario L1X 0L1
$549,900Maintenance, Common Area Maintenance, Parking
$355.44 Monthly
Maintenance, Common Area Maintenance, Parking
$355.44 MonthlyLocation, Style & Smart Living- All in One! Welcome to this beautifully built Mattamy Homes townhome, offering modern design, energy efficiency, and a lifestyle of comfort and convenience. This thoughtfully laid-out 2-bedroom. 2.5- bathroom home is ideal for families, professionals, or anyone seeking stylish, low-maintenance living. Step into a contemporary kitchen featuring granite countertops, stainless steel appliances, and ample cabinetry-perfect for daily cooking or weekend entertaining. The elegantly designed bathrooms add a touch of luxury, while a private balcony fills the space with natural light and offers a perfect spot to relax or enjoy your morning coffee. Commuters will love the unbeatable location-just minutes from highway 401,407,412 & 7, and only 400m to public transit with buses running every 15 minutes to Pickering GO Station. Enjoy a smooth, 35-minute ride to Downtown Toronto. Located in a top-rated school district, and just 600m from a brand-new elementary school, this home is also steps away from the upcoming community centre and public library-offering incredible amenities right in your neighbourhood. Everyday essentials are at your fingertips with Walmart, Costco, local shopping plazas. and Asian grocery stores just minutes away. Whether you're a first-time buyer, downsizing, or investing, this move-in-ready home offers the perfect balance of comfort, style, and convenience. (id:41954)
Property Details
| MLS® Number | E12299529 |
| Property Type | Single Family |
| Community Name | Rural Pickering |
| Amenities Near By | Place Of Worship, Public Transit, Schools |
| Community Features | Pet Restrictions |
| Equipment Type | Water Heater, Heat Pump |
| Features | Conservation/green Belt, Lighting, Balcony, Carpet Free, In Suite Laundry |
| Parking Space Total | 1 |
| Rental Equipment Type | Water Heater, Heat Pump |
Building
| Bathroom Total | 3 |
| Bedrooms Above Ground | 2 |
| Bedrooms Total | 2 |
| Age | 0 To 5 Years |
| Appliances | Dishwasher, Dryer, Washer, Refrigerator |
| Cooling Type | Central Air Conditioning |
| Exterior Finish | Brick |
| Half Bath Total | 1 |
| Heating Type | Forced Air |
| Size Interior | 1200 - 1399 Sqft |
| Type | Row / Townhouse |
Parking
| No Garage |
Land
| Acreage | No |
| Land Amenities | Place Of Worship, Public Transit, Schools |
| Landscape Features | Landscaped |
Rooms
| Level | Type | Length | Width | Dimensions |
|---|---|---|---|---|
| Second Level | Family Room | 11 m | 13.2 m | 11 m x 13.2 m |
| Second Level | Dining Room | 10.11 m | 9.5 m | 10.11 m x 9.5 m |
| Second Level | Kitchen | 10.11 m | 7.6 m | 10.11 m x 7.6 m |
| Third Level | Primary Bedroom | 10 m | 13.11 m | 10 m x 13.11 m |
| Third Level | Bedroom 2 | 9.1 m | 13.4 m | 9.1 m x 13.4 m |
https://www.realtor.ca/real-estate/28636895/622-1034-reflection-place-pickering-rural-pickering
Interested?
Contact us for more information
