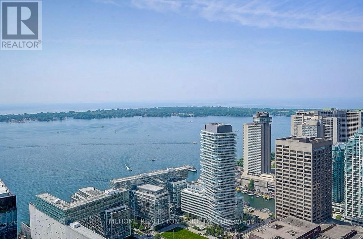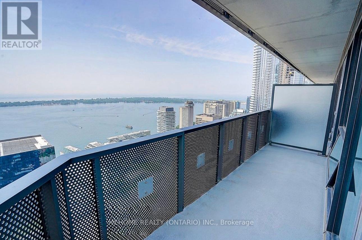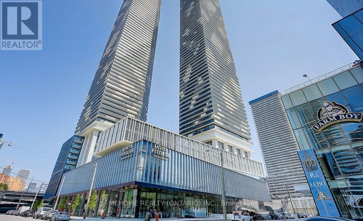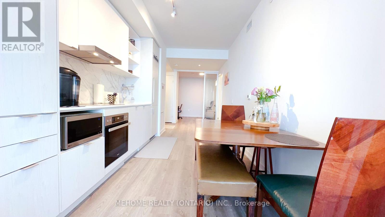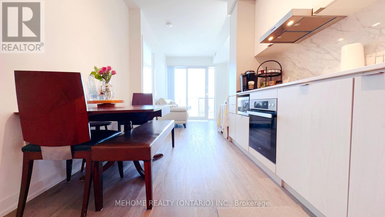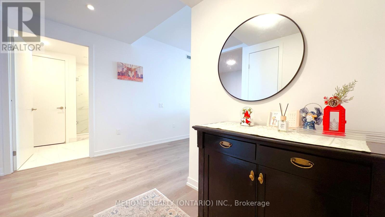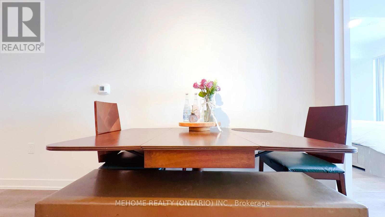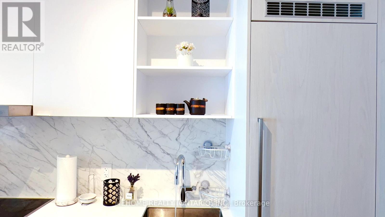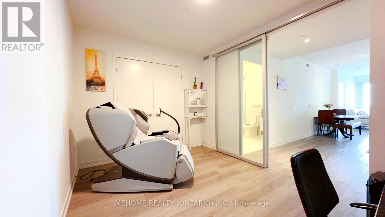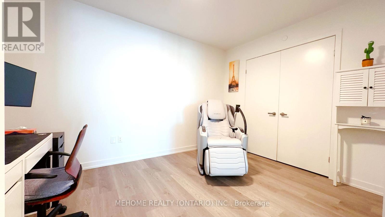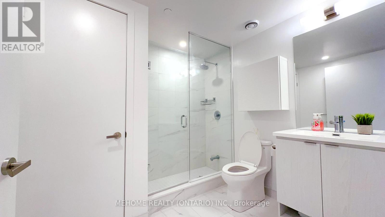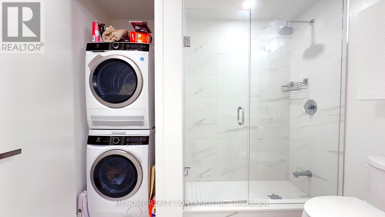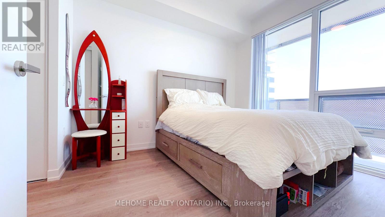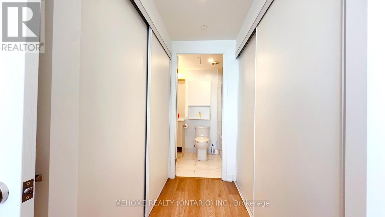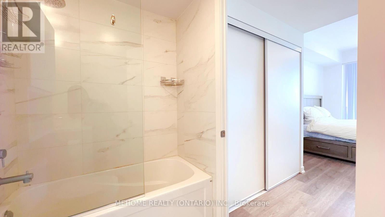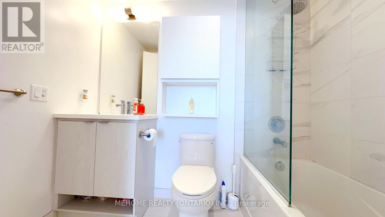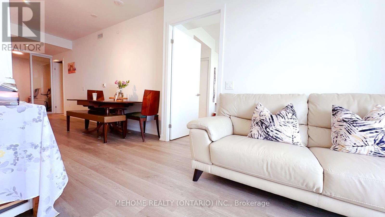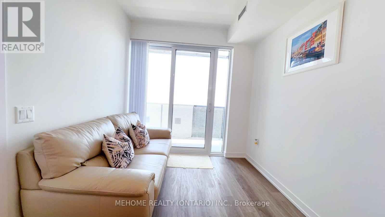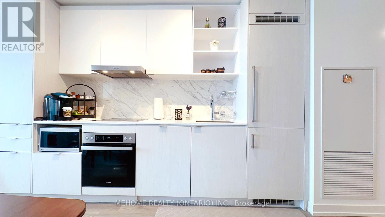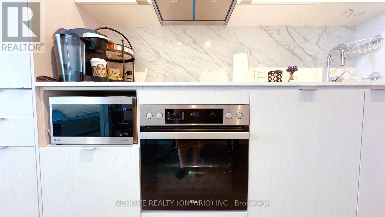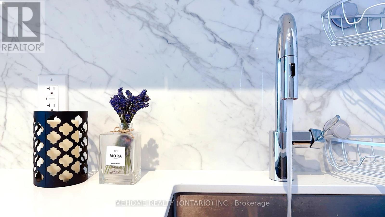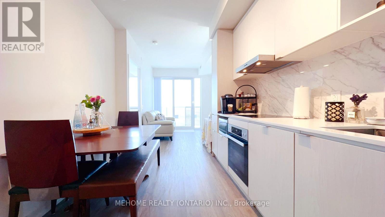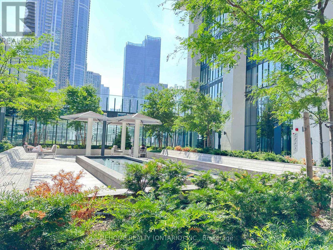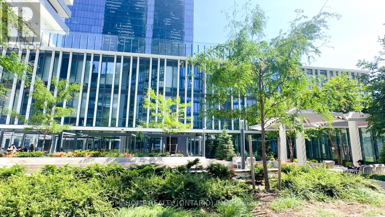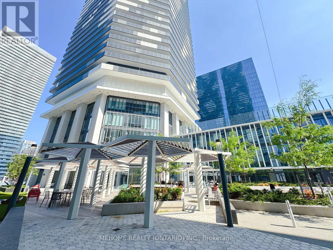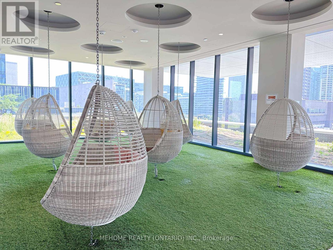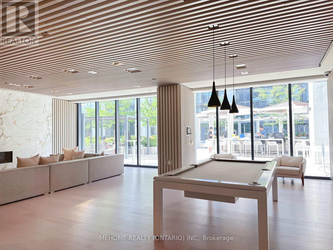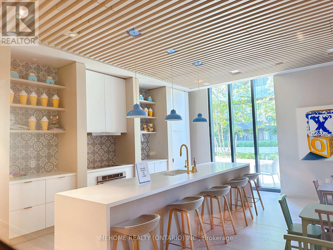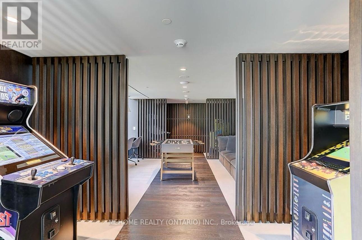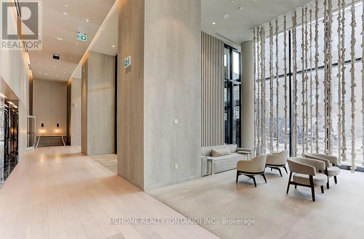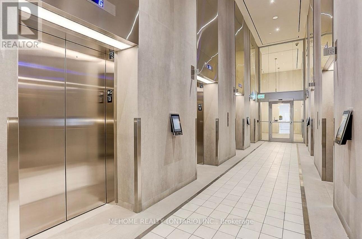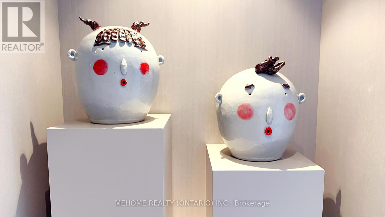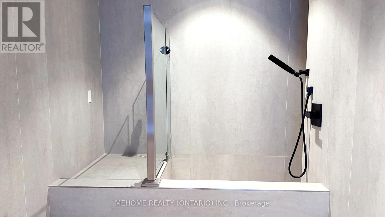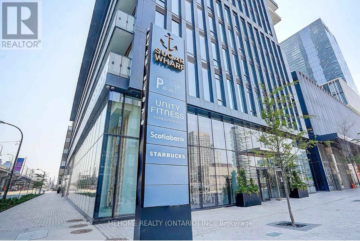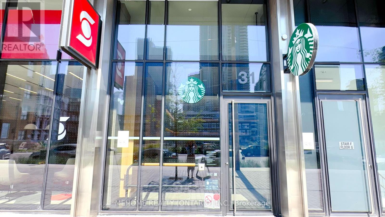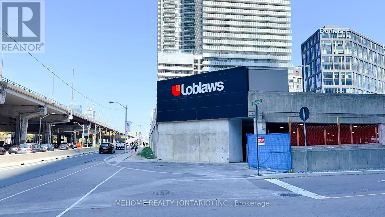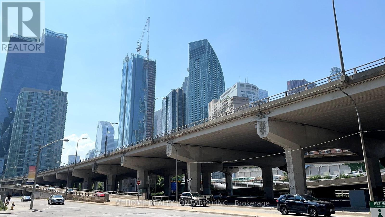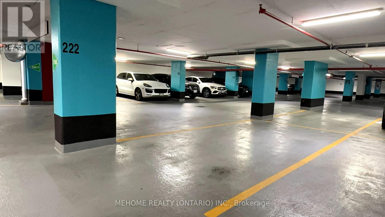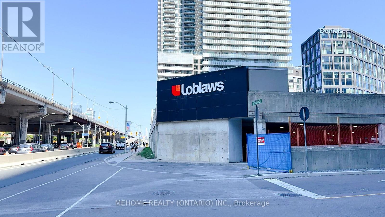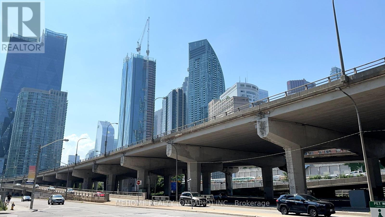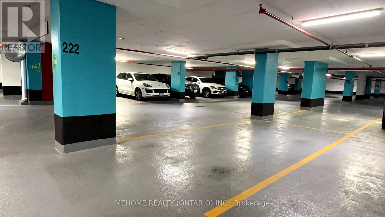6210 - 55 Cooper Street S Toronto (Waterfront Communities), Ontario M5E 0G1
$899,000Maintenance, Common Area Maintenance, Insurance, Parking
$858.83 Monthly
Maintenance, Common Area Maintenance, Insurance, Parking
$858.83 MonthlyWelcome to Sugar Wharf West Tower by Menkes--a luxurious southeast-facing suite with unobstructed high-floor lake views. This 2-bedroom, 2-bath unit total of 954sqft (interior 847 sq.ft.+107 sq.ft. balcony) offering natural light and panoramic water scenery from living room and bedroom. Enjoy upscale finishes including :Open-concept layout with floor-to-ceiling windows, 9' ceilings, wide-plank laminate flooring, Miele built-in appliances, and a designer kitchen. One parking included. High-speed internet and Unity Fitness membership (2 passes) are also included. Located in Torontos vibrant waterfront, steps to Union Station, Sugar Beach, St. Lawrence Market, and the Financial District. Residents enjoy world-class amenities: gym, indoor/outdoor pools, rooftop lounge, and 24-hr concierge. Don't miss this chance to own unmatched south-facing lake views in one of Torontos premier communities. (id:41954)
Property Details
| MLS® Number | C12276788 |
| Property Type | Single Family |
| Community Name | Waterfront Communities C8 |
| Amenities Near By | Park, Schools |
| Community Features | Pet Restrictions |
| Features | Balcony |
| Parking Space Total | 1 |
| Pool Type | Indoor Pool |
| View Type | View |
| Water Front Type | Waterfront |
Building
| Bathroom Total | 2 |
| Bedrooms Above Ground | 2 |
| Bedrooms Total | 2 |
| Age | New Building |
| Amenities | Security/concierge, Exercise Centre, Party Room |
| Cooling Type | Central Air Conditioning |
| Exterior Finish | Concrete |
| Flooring Type | Laminate |
| Heating Fuel | Electric |
| Heating Type | Heat Pump |
| Size Interior | 900 - 999 Sqft |
| Type | Apartment |
Parking
| Underground | |
| Garage |
Land
| Acreage | No |
| Land Amenities | Park, Schools |
Rooms
| Level | Type | Length | Width | Dimensions |
|---|---|---|---|---|
| Flat | Living Room | 3.38 m | 2.62 m | 3.38 m x 2.62 m |
| Flat | Dining Room | 3.44 m | 2.68 m | 3.44 m x 2.68 m |
| Flat | Primary Bedroom | 3.26 m | 2.47 m | 3.26 m x 2.47 m |
| Flat | Bedroom 2 | 3.96 m | 2.95 m | 3.96 m x 2.95 m |
| Flat | Kitchen | 3.44 m | 2.68 m | 3.44 m x 2.68 m |
Interested?
Contact us for more information
