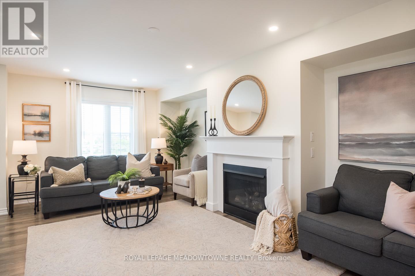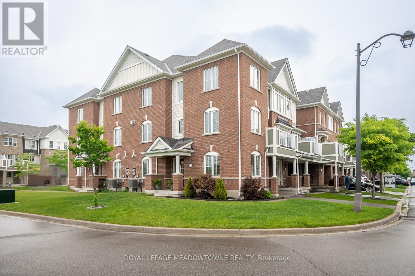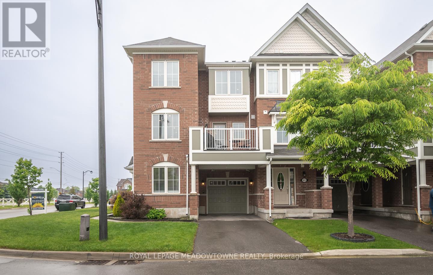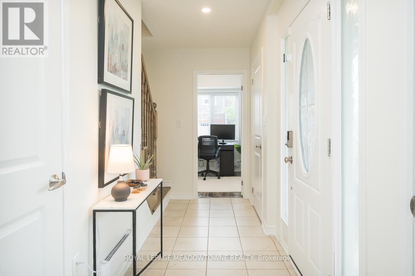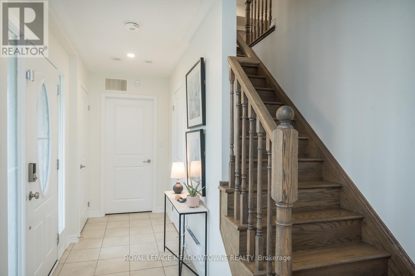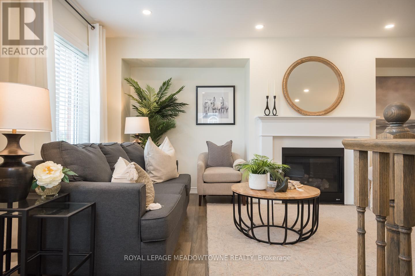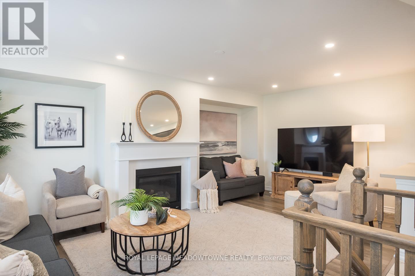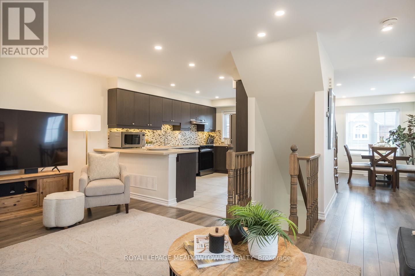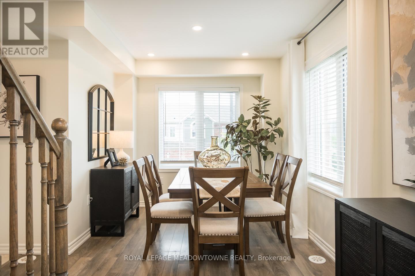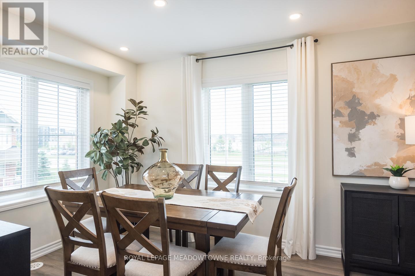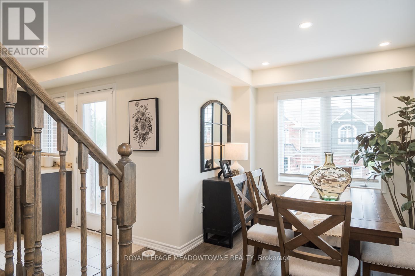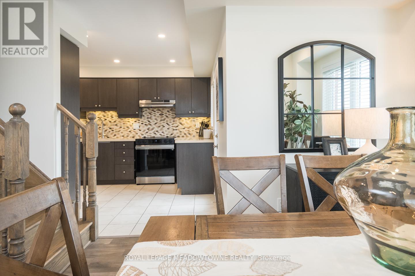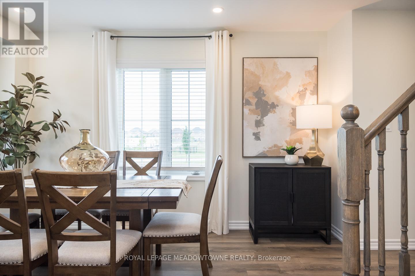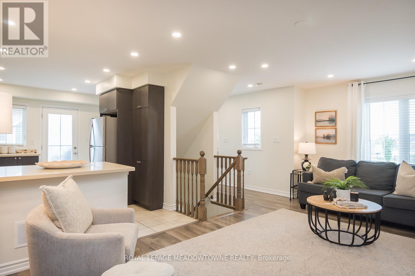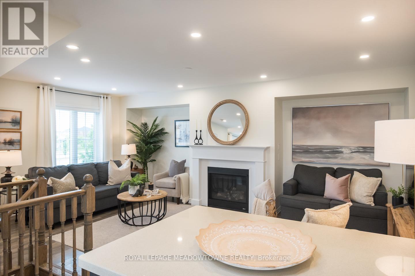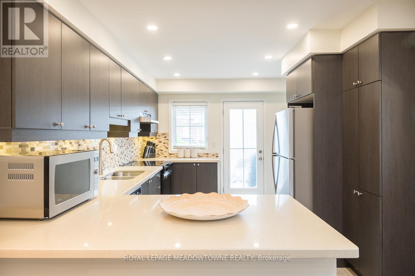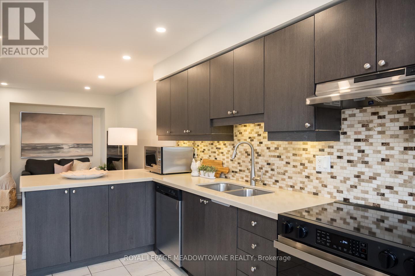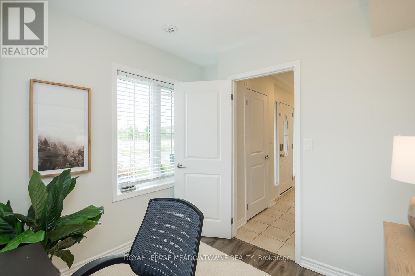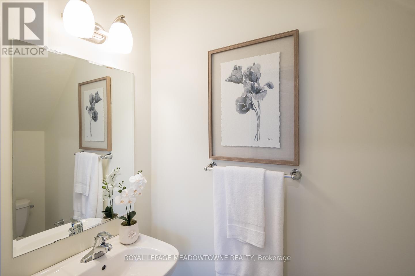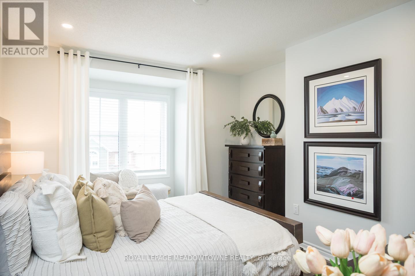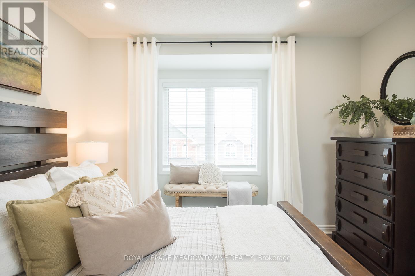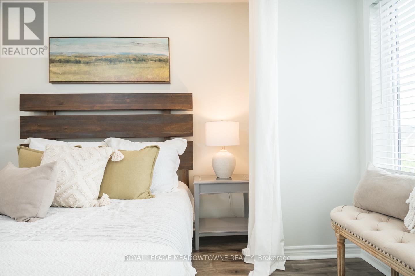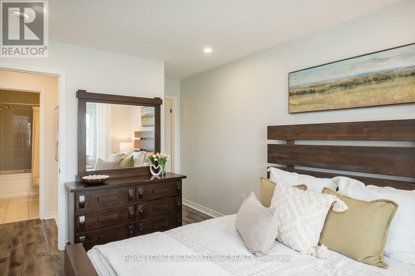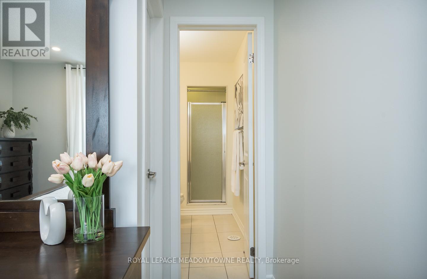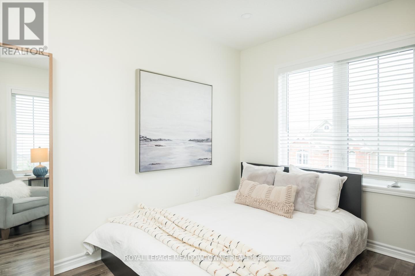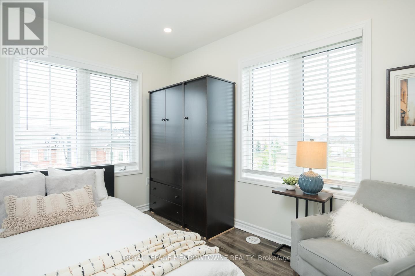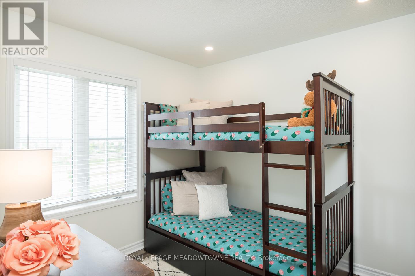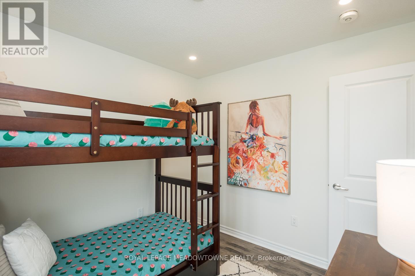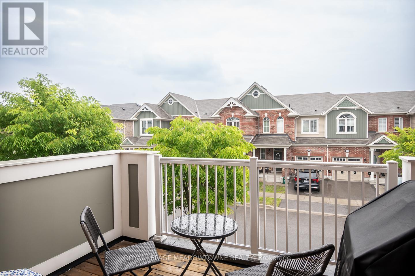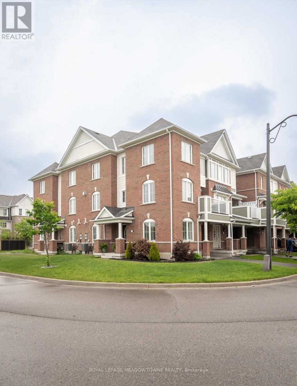4 Bedroom
3 Bathroom
1500 - 2000 sqft
Fireplace
Central Air Conditioning
Forced Air
$849,110
Welcome to this beautiful 3+1 bedroom, 2.5 bath townhome in the sought-after Clark neighbourhood with 3 car parking! The desirable corner lot allows for an abundance of natural light through all of the additional windows & a large yard to enjoy. Perfectly situated within walking distance to parks, schools and amenities & minutes away from the 401 & GO station, this sun-filled home is ideal for families. Inside, this 1530sqft home offers a functional & specious layout including a first-floor den that offers additional flex space away from everyday living. The main floor is the heart of the home with distinct living and dining areas, a cozy gas fireplace, and a neutral colour palette. The kitchen features espresso cabinetry, quartz countertops, a tile backsplash, stainless steel appliances, a breakfast bar, and walkout access to the private balcony. Upstairs, the primary suite offers a walk-in closet and 3-piece ensuite bath. Two additional bedrooms, a main 4pc bath and double linen closets complete the second floor. With beautiful finishes, a great layout, main floor laundry room, interior garage access and parking for three cars, this home offers comfort, style, and functionality in a prime location. (id:41954)
Property Details
|
MLS® Number
|
W12202420 |
|
Property Type
|
Single Family |
|
Community Name
|
1027 - CL Clarke |
|
Amenities Near By
|
Park, Schools |
|
Parking Space Total
|
3 |
|
Structure
|
Porch |
Building
|
Bathroom Total
|
3 |
|
Bedrooms Above Ground
|
3 |
|
Bedrooms Below Ground
|
1 |
|
Bedrooms Total
|
4 |
|
Appliances
|
Water Heater, Dishwasher, Dryer, Stove, Washer, Refrigerator |
|
Construction Style Attachment
|
Attached |
|
Cooling Type
|
Central Air Conditioning |
|
Exterior Finish
|
Brick |
|
Fireplace Present
|
Yes |
|
Fireplace Total
|
1 |
|
Foundation Type
|
Concrete |
|
Half Bath Total
|
1 |
|
Heating Fuel
|
Natural Gas |
|
Heating Type
|
Forced Air |
|
Stories Total
|
3 |
|
Size Interior
|
1500 - 2000 Sqft |
|
Type
|
Row / Townhouse |
|
Utility Water
|
Municipal Water |
Parking
Land
|
Acreage
|
No |
|
Land Amenities
|
Park, Schools |
|
Sewer
|
Sanitary Sewer |
|
Size Depth
|
40 Ft ,6 In |
|
Size Frontage
|
32 Ft ,7 In |
|
Size Irregular
|
32.6 X 40.5 Ft |
|
Size Total Text
|
32.6 X 40.5 Ft |
|
Zoning Description
|
Rmd2*228 |
Rooms
| Level |
Type |
Length |
Width |
Dimensions |
|
Second Level |
Kitchen |
3.07 m |
4.27 m |
3.07 m x 4.27 m |
|
Second Level |
Dining Room |
3.12 m |
4.04 m |
3.12 m x 4.04 m |
|
Second Level |
Living Room |
6.22 m |
5.84 m |
6.22 m x 5.84 m |
|
Third Level |
Primary Bedroom |
3.48 m |
5.41 m |
3.48 m x 5.41 m |
|
Third Level |
Bedroom 2 |
2.97 m |
2.77 m |
2.97 m x 2.77 m |
|
Third Level |
Bedroom 3 |
2.64 m |
4.04 m |
2.64 m x 4.04 m |
|
Main Level |
Foyer |
1.42 m |
4.57 m |
1.42 m x 4.57 m |
|
Main Level |
Laundry Room |
3.1 m |
2.46 m |
3.1 m x 2.46 m |
|
Main Level |
Bedroom |
2.64 m |
2.59 m |
2.64 m x 2.59 m |
https://www.realtor.ca/real-estate/28429811/621-laking-terrace-milton-cl-clarke-1027-cl-clarke
