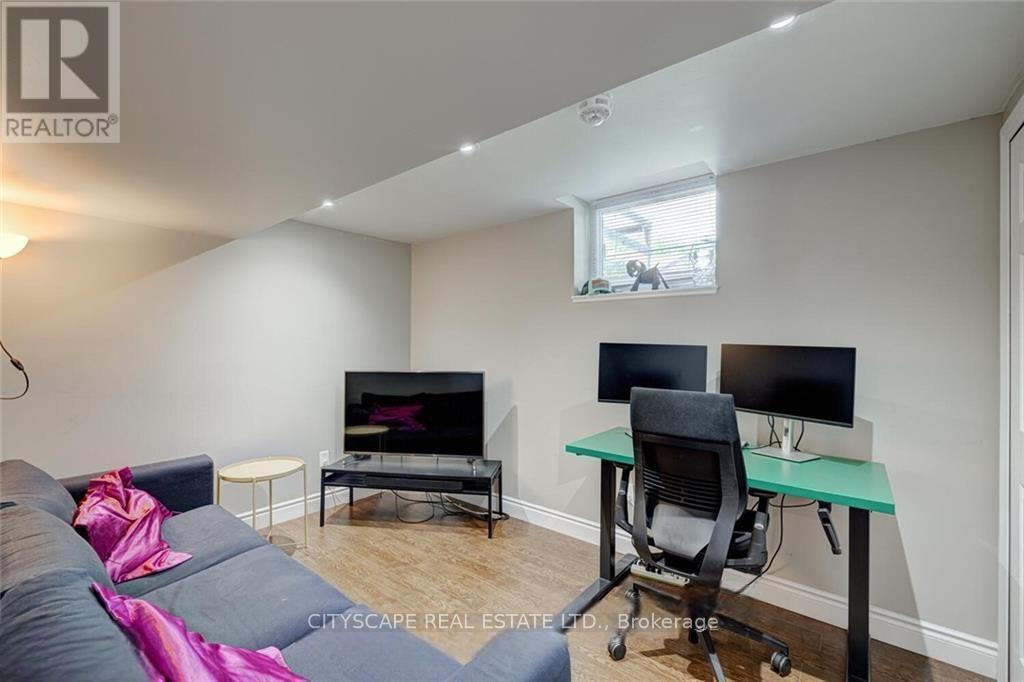4 Bedroom
3 Bathroom
1100 - 1500 sqft
Central Air Conditioning
Forced Air
$569,900
Welcome to this charming two-storey home featuring 3+1 bedrooms and parking for three vehicles in the driveway. Situated on a spacious lot with both garden and flower beds, the property enjoys abundant afternoon and evening sunlight. Numerous upgrades have been completed, including a new furnace, updated plumbing and wiring, a finished basement, and a durable metal roof (2019). Additional highlights include new storage sheds, a new fridge and freezer, and more. Located in a friendly, well-established community, residents enjoy access to community gardens, playgrounds, a skatepark, parks, and a community centre. The home is ideally positioned just five minutes from a wide range of amenities and entertainment options, eight minutes to downtown, and ten minutes to Fanshawe College. Whether you're looking for a comfortable place to call home or a strong cash-flowing investment, this property presents a fantastic opportunity. (id:41954)
Property Details
|
MLS® Number
|
X12213724 |
|
Property Type
|
Single Family |
|
Community Name
|
East G |
|
Amenities Near By
|
Place Of Worship, Public Transit, Schools |
|
Community Features
|
School Bus |
|
Features
|
Carpet Free |
|
Parking Space Total
|
3 |
|
Structure
|
Deck |
Building
|
Bathroom Total
|
3 |
|
Bedrooms Above Ground
|
3 |
|
Bedrooms Below Ground
|
1 |
|
Bedrooms Total
|
4 |
|
Age
|
6 To 15 Years |
|
Appliances
|
Oven - Built-in, Water Heater, Dryer, Microwave, Stove, Washer, Refrigerator |
|
Basement Development
|
Finished |
|
Basement Type
|
N/a (finished) |
|
Construction Style Attachment
|
Detached |
|
Cooling Type
|
Central Air Conditioning |
|
Exterior Finish
|
Vinyl Siding |
|
Fire Protection
|
Smoke Detectors |
|
Flooring Type
|
Vinyl |
|
Foundation Type
|
Block |
|
Half Bath Total
|
1 |
|
Heating Fuel
|
Natural Gas |
|
Heating Type
|
Forced Air |
|
Stories Total
|
2 |
|
Size Interior
|
1100 - 1500 Sqft |
|
Type
|
House |
|
Utility Water
|
Municipal Water |
Parking
Land
|
Acreage
|
No |
|
Fence Type
|
Fenced Yard |
|
Land Amenities
|
Place Of Worship, Public Transit, Schools |
|
Sewer
|
Sanitary Sewer |
|
Size Depth
|
50 Ft ,9 In |
|
Size Frontage
|
70 Ft |
|
Size Irregular
|
70 X 50.8 Ft |
|
Size Total Text
|
70 X 50.8 Ft|under 1/2 Acre |
|
Zoning Description
|
R1-1 |
Rooms
| Level |
Type |
Length |
Width |
Dimensions |
|
Second Level |
Primary Bedroom |
4.72 m |
3.78 m |
4.72 m x 3.78 m |
|
Second Level |
Bedroom |
4.22 m |
3.45 m |
4.22 m x 3.45 m |
|
Basement |
Bedroom |
4.2 m |
2.44 m |
4.2 m x 2.44 m |
|
Main Level |
Kitchen |
3.35 m |
6.45 m |
3.35 m x 6.45 m |
|
Main Level |
Great Room |
4.01 m |
3.48 m |
4.01 m x 3.48 m |
|
Main Level |
Living Room |
3.66 m |
2.74 m |
3.66 m x 2.74 m |
Utilities
|
Cable
|
Available |
|
Electricity
|
Installed |
|
Sewer
|
Installed |
https://www.realtor.ca/real-estate/28453746/621-glasgow-street-n-london-east-east-g-east-g








































