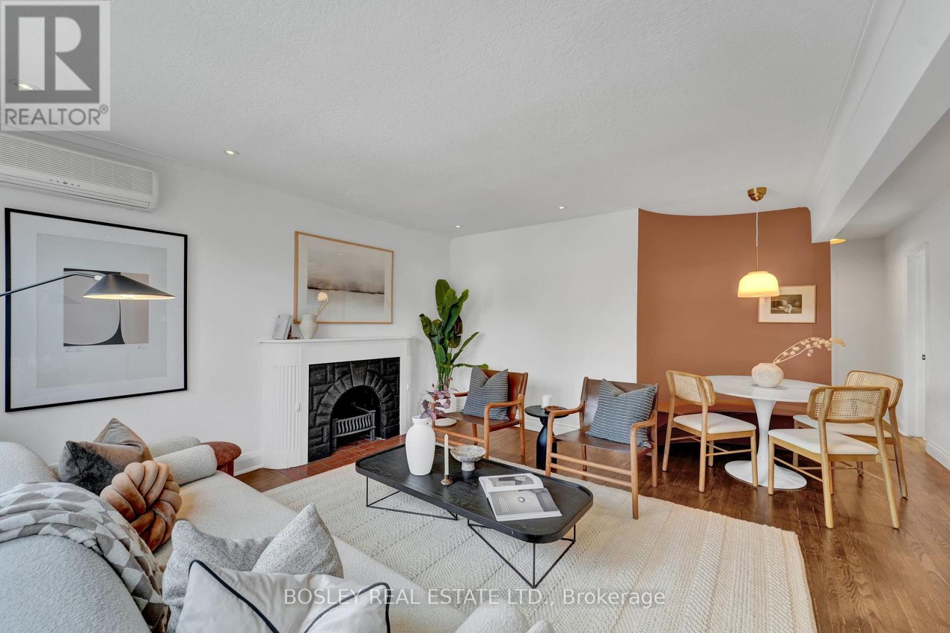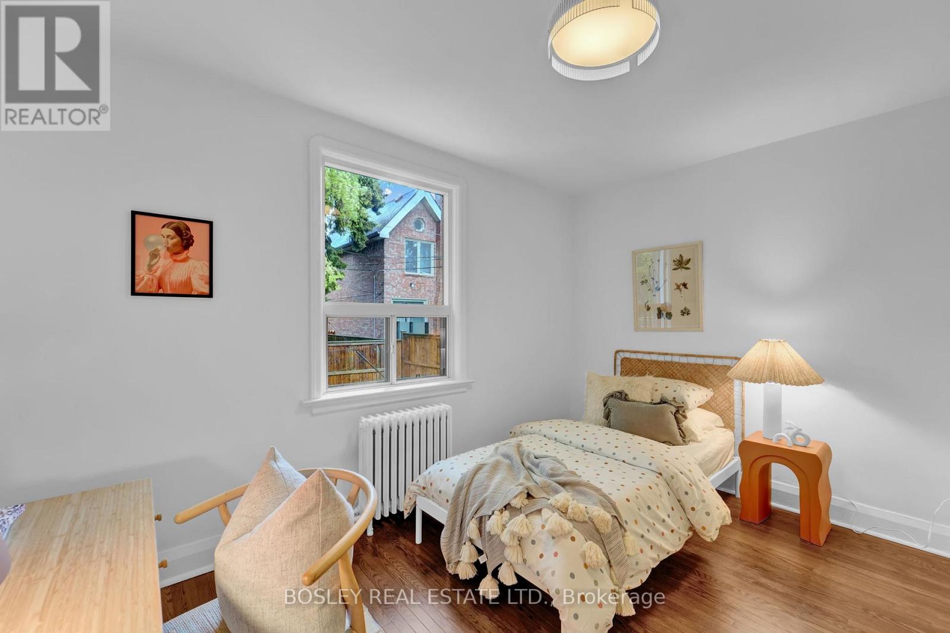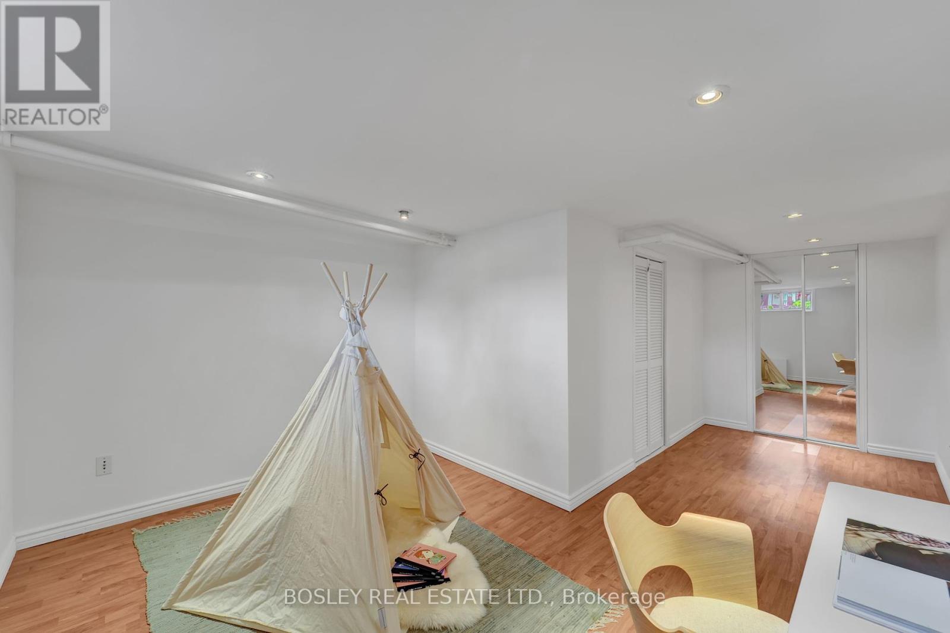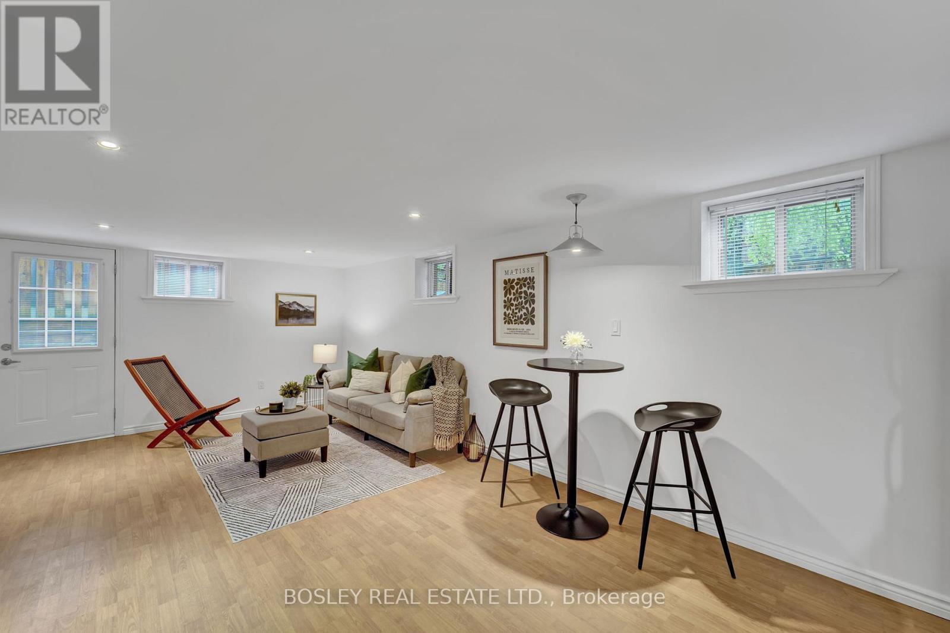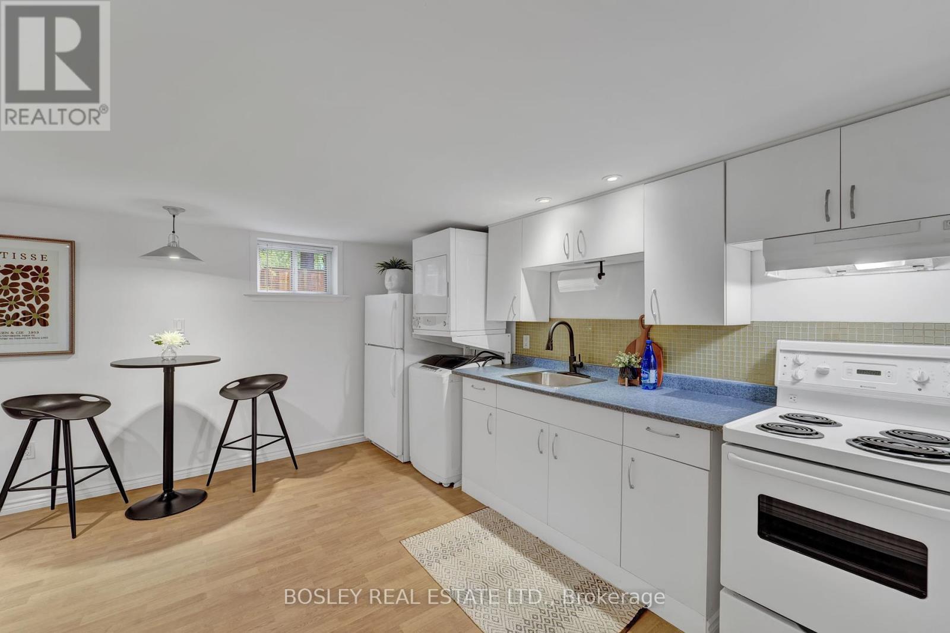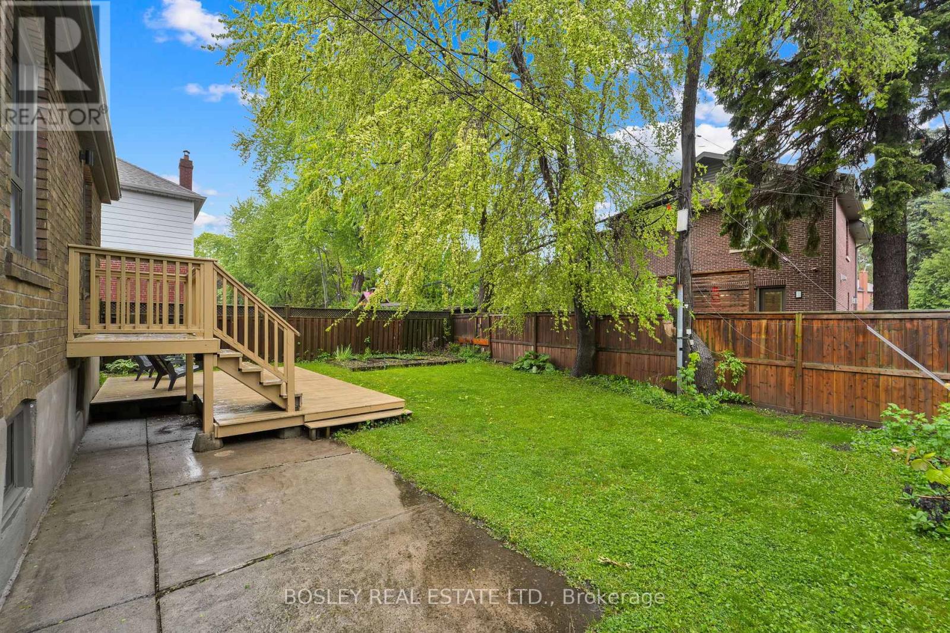4 Bedroom
2 Bathroom
1500 - 2000 sqft
Bungalow
Wall Unit
Radiant Heat
$899,000
Fall in Love with O'Connor - Updated Bungalow with In-Law Suite & Lush Backyard Retreat On Expansive 50' Lot. Nestled on the scenic north side of O'Connor at Taylor Drive, this beautifully updated and meticulously maintained 3-bedroom family bungalow offers the perfect blend of charm, space, and modern convenience. Need extra room? The fully finished basement provides incredible versatility, featuring a bonus flex room ideal for a home office, gym, or guest bedroom, plus a self-contained suite with it's own private entrance and outdoor space-perfect for multi-generational living or rental potential. Upstairs, the main floor has been freshly painted, with new lighting, kitchen counters, appliances, and refreshed cabinetry-making it truely move-in ready. Step outside to your privately fenced backyard, a tranquil escape with lush landscaping and an expansive deck, perfect for dining, lounging, or entaining. Additional features include a private driveway, single-car garage, and parking for two. Located in a family-friendly neighbourhood, you're surrounded by nature and green space with Cullen Bryant Park, Taylor Creek Trail & Dog Park, and Coxwell Ravine Park just steps away. This home checks all the boxes --comfort, flexibility, and location! Updates: Roof 2024, High Efficiency Boiler 2024, New Living Room Window. (id:41954)
Property Details
|
MLS® Number
|
E12175183 |
|
Property Type
|
Single Family |
|
Community Name
|
East York |
|
Amenities Near By
|
Hospital, Park, Public Transit, Schools |
|
Community Features
|
Community Centre |
|
Equipment Type
|
Water Heater |
|
Features
|
Irregular Lot Size, Carpet Free, In-law Suite |
|
Parking Space Total
|
2 |
|
Rental Equipment Type
|
Water Heater |
|
Structure
|
Deck, Shed |
Building
|
Bathroom Total
|
2 |
|
Bedrooms Above Ground
|
3 |
|
Bedrooms Below Ground
|
1 |
|
Bedrooms Total
|
4 |
|
Age
|
51 To 99 Years |
|
Appliances
|
All, Dishwasher, Dryer, Hood Fan, Microwave, Two Stoves, Washer, Window Coverings, Two Refrigerators |
|
Architectural Style
|
Bungalow |
|
Basement Features
|
Apartment In Basement, Separate Entrance |
|
Basement Type
|
N/a |
|
Construction Style Attachment
|
Detached |
|
Cooling Type
|
Wall Unit |
|
Exterior Finish
|
Brick, Vinyl Siding |
|
Flooring Type
|
Hardwood, Ceramic |
|
Foundation Type
|
Block |
|
Heating Fuel
|
Natural Gas |
|
Heating Type
|
Radiant Heat |
|
Stories Total
|
1 |
|
Size Interior
|
1500 - 2000 Sqft |
|
Type
|
House |
|
Utility Water
|
Municipal Water |
Parking
Land
|
Acreage
|
No |
|
Fence Type
|
Fenced Yard |
|
Land Amenities
|
Hospital, Park, Public Transit, Schools |
|
Sewer
|
Sanitary Sewer |
|
Size Depth
|
80 Ft |
|
Size Frontage
|
50 Ft |
|
Size Irregular
|
50 X 80 Ft |
|
Size Total Text
|
50 X 80 Ft |
Rooms
| Level |
Type |
Length |
Width |
Dimensions |
|
Basement |
Office |
3.84 m |
5.87 m |
3.84 m x 5.87 m |
|
Basement |
Laundry Room |
1.68 m |
3.12 m |
1.68 m x 3.12 m |
|
Basement |
Kitchen |
2.8 m |
4.11 m |
2.8 m x 4.11 m |
|
Basement |
Living Room |
4.21 m |
4.11 m |
4.21 m x 4.11 m |
|
Main Level |
Living Room |
4.43 m |
4.37 m |
4.43 m x 4.37 m |
|
Main Level |
Dining Room |
2.31 m |
2.66 m |
2.31 m x 2.66 m |
|
Main Level |
Kitchen |
2.27 m |
3.49 m |
2.27 m x 3.49 m |
|
Main Level |
Primary Bedroom |
3.28 m |
3.65 m |
3.28 m x 3.65 m |
|
Main Level |
Bedroom 2 |
3.65 m |
3.04 m |
3.65 m x 3.04 m |
|
Main Level |
Bedroom 3 |
3.79 m |
1.95 m |
3.79 m x 1.95 m |
https://www.realtor.ca/real-estate/28371155/620-oconnor-drive-toronto-east-york-east-york




