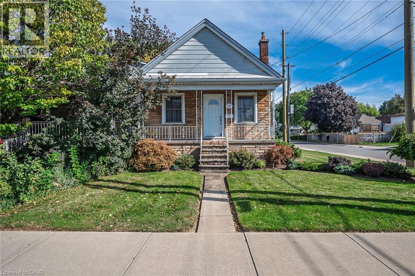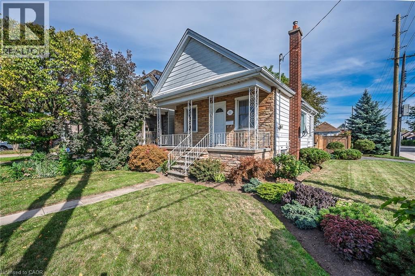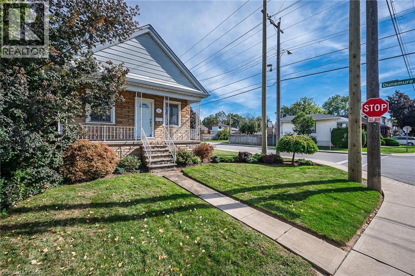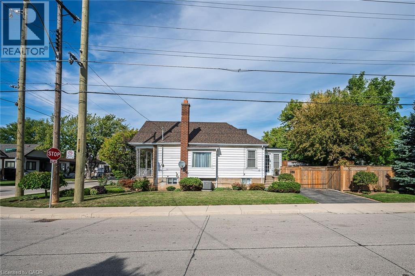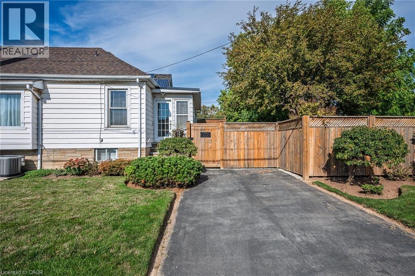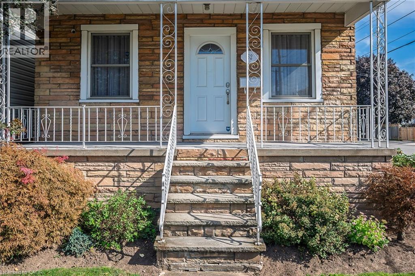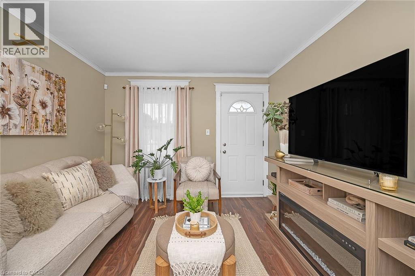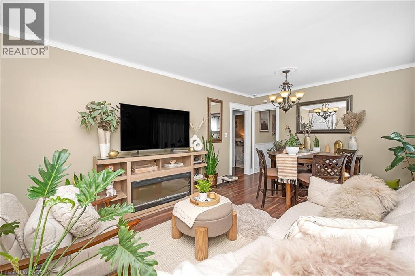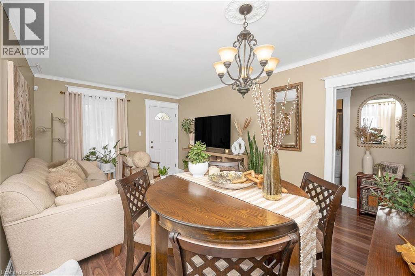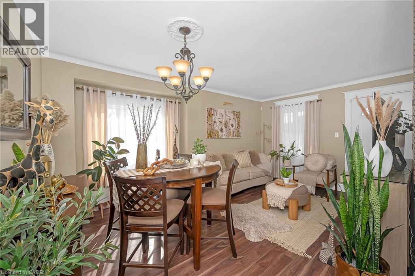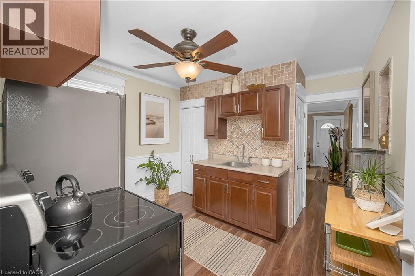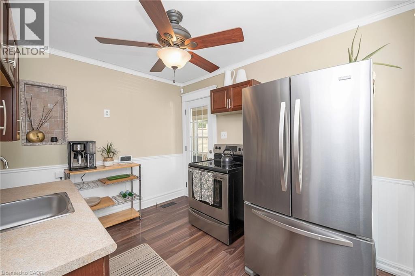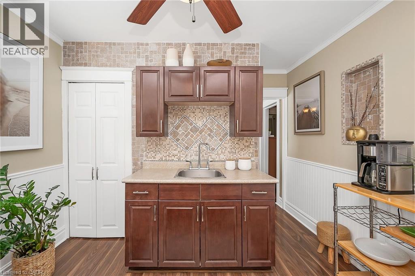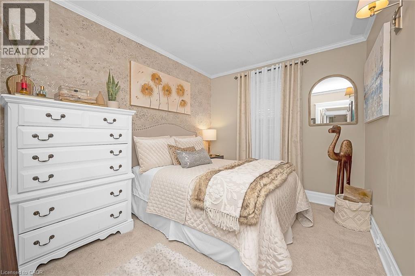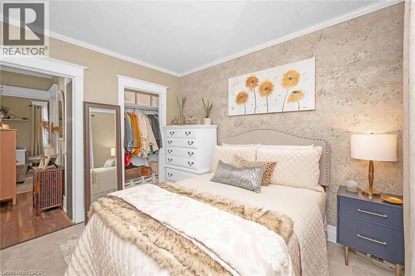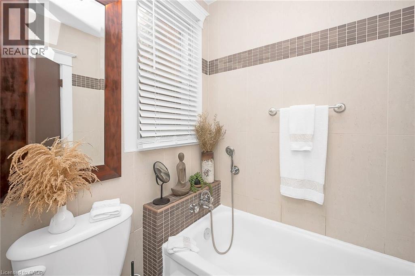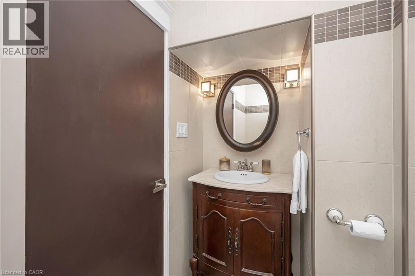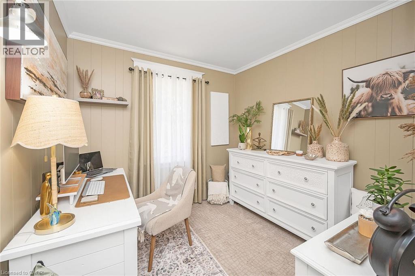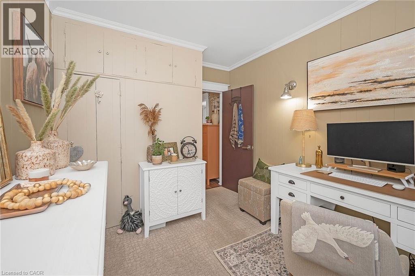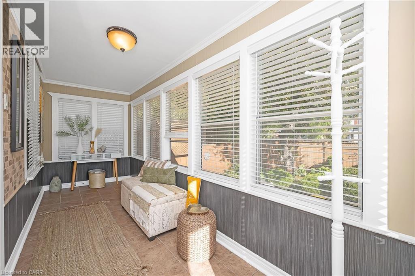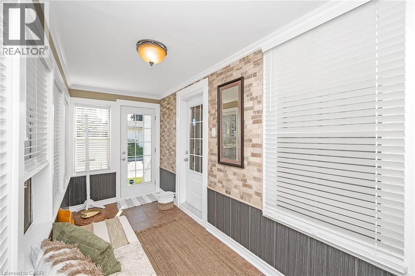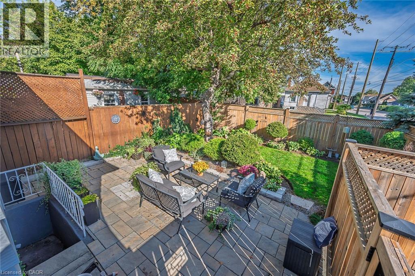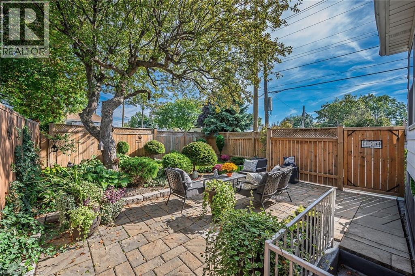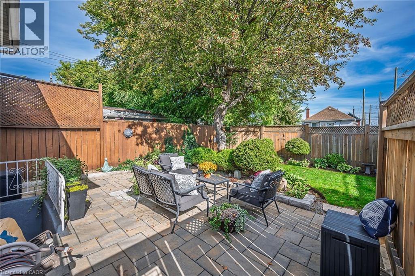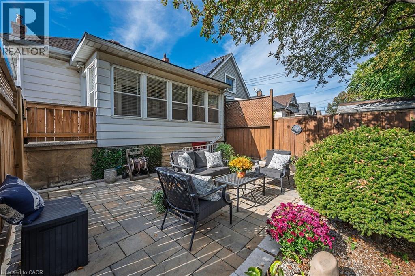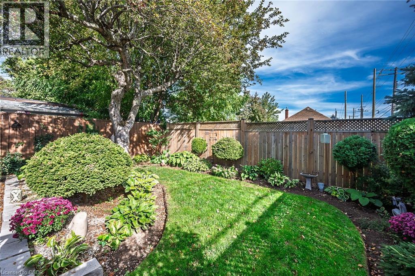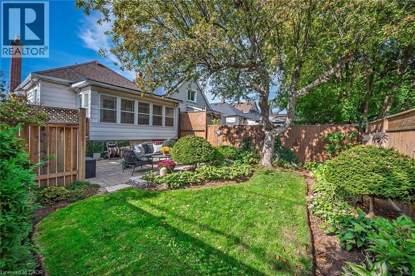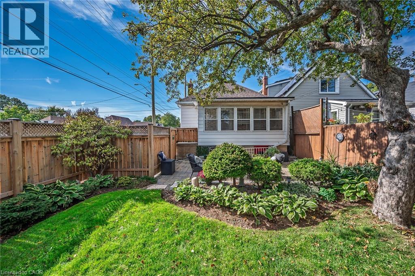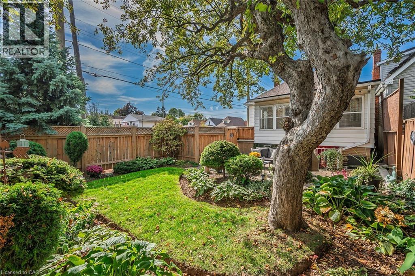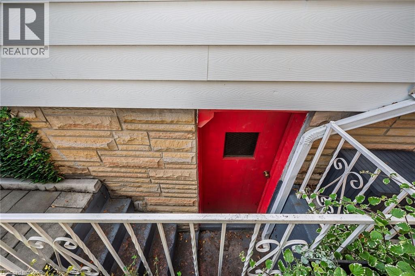2 Bedroom
1 Bathroom
703 sqft
Bungalow
Central Air Conditioning
Forced Air
$549,900
Welcome home to this gorgeous bungalow with incredible curb appeal on a sunny corner lot, wrapped in perennial gardens, a covered front porch, and driveway parking. Inside, the living/dining areas feature stylish laminate flooring and an efficient kitchen with stainless steel appliances, mosaic tile backsplash and a pantry. Two generous bedrooms boast luxury broadloom and share an updated 4-pc bath. A light-filled sunroom off the kitchen opens to your private backyard oasis, completed in 2022 with a gorgeous interlock patio, manicured perennial beds and new fencing. Lower level with separate entrance, offers laundry with a new washer/dryer (2023), an ideal hobby space or future finishing - bring your vision. Walk to the trendy Ottawa St. shops, restaurants and market; minutes to Gage Park and Hamilton Stadium (Tim Hortons Field); quick errands at Centre on Barton with all the shops you could need and easy commuting via RHVP/QEW, downtown and the Mountain. This is the one, book your showing today! (id:41954)
Property Details
|
MLS® Number
|
40777569 |
|
Property Type
|
Single Family |
|
Amenities Near By
|
Park, Public Transit, Schools |
|
Community Features
|
Community Centre |
|
Equipment Type
|
Rental Water Softener, Water Heater |
|
Features
|
Country Residential |
|
Parking Space Total
|
1 |
|
Rental Equipment Type
|
Rental Water Softener, Water Heater |
|
Structure
|
Porch |
Building
|
Bathroom Total
|
1 |
|
Bedrooms Above Ground
|
2 |
|
Bedrooms Total
|
2 |
|
Architectural Style
|
Bungalow |
|
Basement Development
|
Finished |
|
Basement Type
|
Full (finished) |
|
Construction Style Attachment
|
Detached |
|
Cooling Type
|
Central Air Conditioning |
|
Exterior Finish
|
Aluminum Siding, Stone |
|
Heating Fuel
|
Natural Gas |
|
Heating Type
|
Forced Air |
|
Stories Total
|
1 |
|
Size Interior
|
703 Sqft |
|
Type
|
House |
|
Utility Water
|
Municipal Water |
Land
|
Acreage
|
No |
|
Fence Type
|
Fence |
|
Land Amenities
|
Park, Public Transit, Schools |
|
Sewer
|
Municipal Sewage System |
|
Size Depth
|
86 Ft |
|
Size Frontage
|
30 Ft |
|
Size Total Text
|
Under 1/2 Acre |
|
Zoning Description
|
D |
Rooms
| Level |
Type |
Length |
Width |
Dimensions |
|
Lower Level |
4pc Bathroom |
|
|
Measurements not available |
|
Main Level |
Bedroom |
|
|
8'10'' x 8'10'' |
|
Main Level |
Bedroom |
|
|
10'9'' x 8'10'' |
|
Main Level |
Sunroom |
|
|
16'3'' x 5'7'' |
|
Main Level |
Kitchen |
|
|
10'9'' x 8'9'' |
|
Main Level |
Living Room |
|
|
16'10'' x 10'8'' |
https://www.realtor.ca/real-estate/28966330/62-wexford-avenue-n-hamilton
