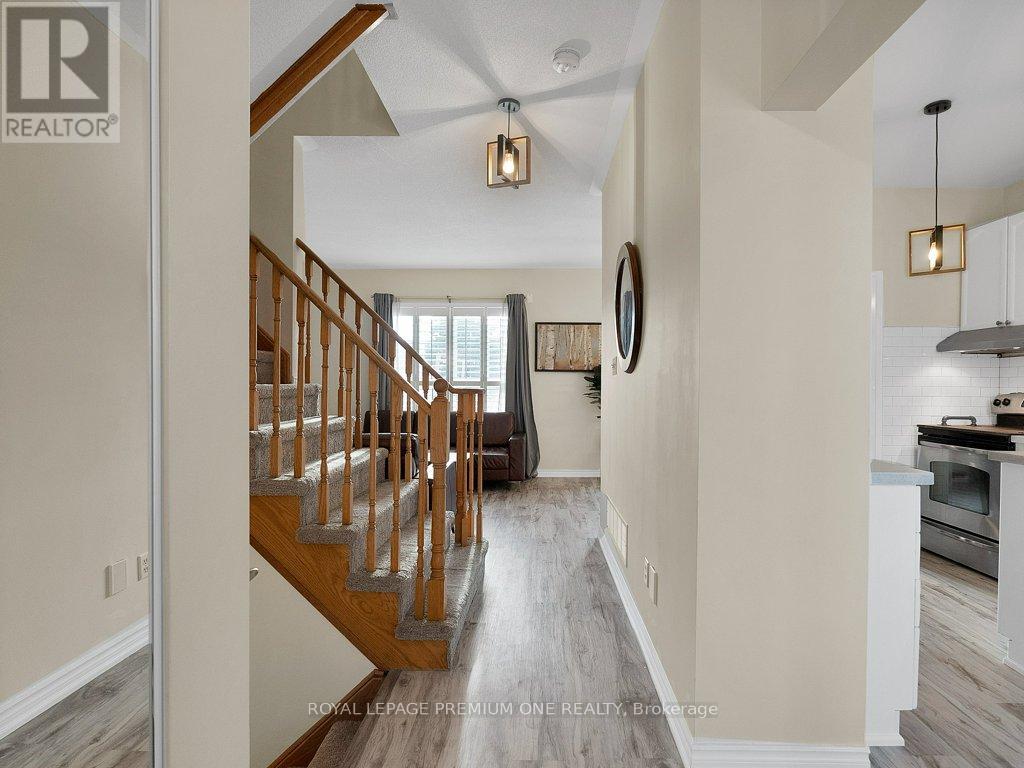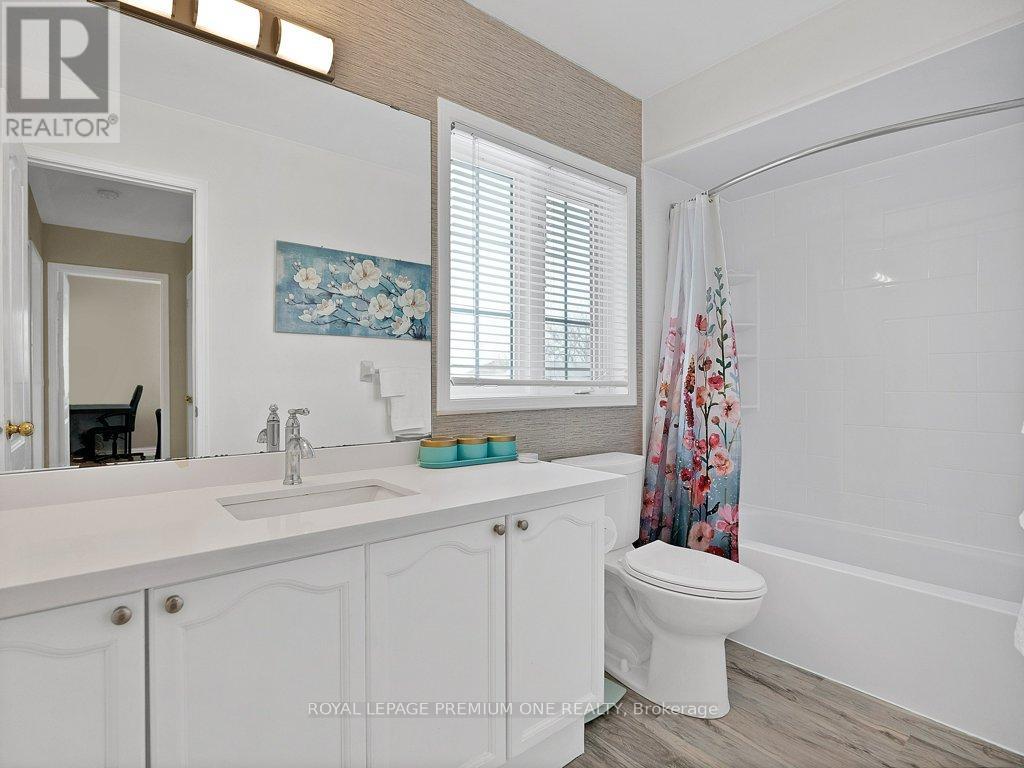3 Bedroom
3 Bathroom
Central Air Conditioning
Forced Air
$949,888
Welcome to your dream home, where timeless charm and modern convenience unite! This 1,200 sqft gem offers a spacious and inviting atmosphere, perfectly designed to make every square foot feel grand. Featuring three well-appointed bedrooms, this home ensures ample space for relaxation and rejuvenation. The fully finished basement adds versatility, offering the perfect canvas for a cozy family room, home office, or entertainment haven. Nestled on an impressive 160-foot-deep lot, the outdoor space is a rare find ideal for gardening, gatherings, or creating your private oasis. Whether you envision tranquil evenings on the patio or lively summer barbecues, this backyard is your canvas. With its thoughtful layout, warm finishes, and exceptional outdoor potential, this home is a true standout. Perfect for those seeking comfort and style in a manageable footprint, its time to experience big living in a charming, smaller home. (id:41954)
Property Details
|
MLS® Number
|
W11900872 |
|
Property Type
|
Single Family |
|
Community Name
|
Snelgrove |
|
Parking Space Total
|
3 |
|
Structure
|
Shed |
Building
|
Bathroom Total
|
3 |
|
Bedrooms Above Ground
|
3 |
|
Bedrooms Total
|
3 |
|
Appliances
|
Dishwasher, Dryer, Refrigerator, Stove, Washer, Window Coverings |
|
Basement Development
|
Finished |
|
Basement Type
|
N/a (finished) |
|
Construction Style Attachment
|
Detached |
|
Cooling Type
|
Central Air Conditioning |
|
Exterior Finish
|
Brick |
|
Flooring Type
|
Laminate, Carpeted |
|
Foundation Type
|
Poured Concrete |
|
Half Bath Total
|
2 |
|
Heating Fuel
|
Natural Gas |
|
Heating Type
|
Forced Air |
|
Stories Total
|
2 |
|
Type
|
House |
|
Utility Water
|
Municipal Water |
Parking
Land
|
Acreage
|
No |
|
Sewer
|
Sanitary Sewer |
|
Size Depth
|
160 Ft ,11 In |
|
Size Frontage
|
35 Ft ,6 In |
|
Size Irregular
|
35.51 X 160.94 Ft |
|
Size Total Text
|
35.51 X 160.94 Ft |
Rooms
| Level |
Type |
Length |
Width |
Dimensions |
|
Second Level |
Primary Bedroom |
3.23 m |
3.94 m |
3.23 m x 3.94 m |
|
Second Level |
Bedroom 2 |
3.22 m |
2.85 m |
3.22 m x 2.85 m |
|
Second Level |
Bedroom 3 |
3.23 m |
2.56 m |
3.23 m x 2.56 m |
|
Basement |
Recreational, Games Room |
6.33 m |
4.53 m |
6.33 m x 4.53 m |
|
Main Level |
Living Room |
3.51 m |
3.6 m |
3.51 m x 3.6 m |
|
Main Level |
Dining Room |
3.02 m |
2.78 m |
3.02 m x 2.78 m |
|
Main Level |
Kitchen |
2.88 m |
2.24 m |
2.88 m x 2.24 m |
|
Main Level |
Eating Area |
2.69 m |
2.19 m |
2.69 m x 2.19 m |
Utilities
|
Cable
|
Available |
|
Sewer
|
Installed |
https://www.realtor.ca/real-estate/27754434/62-twin-willow-crescent-brampton-snelgrove-snelgrove























