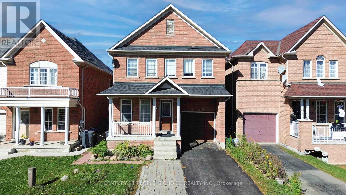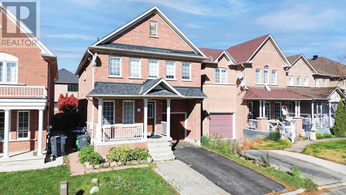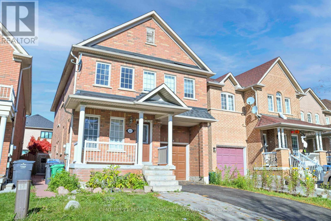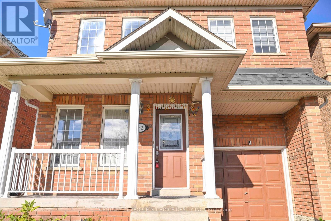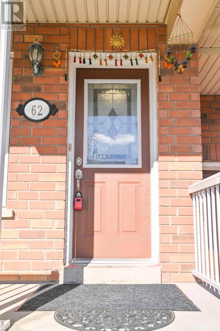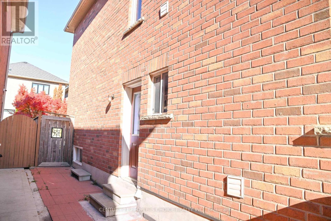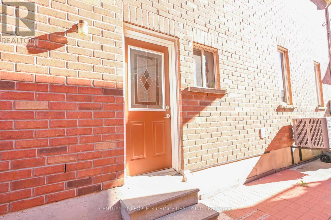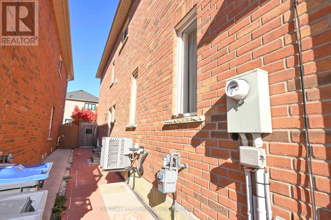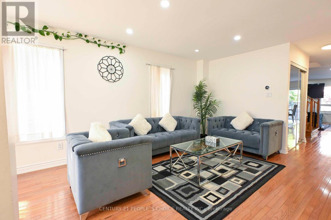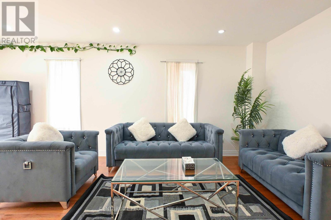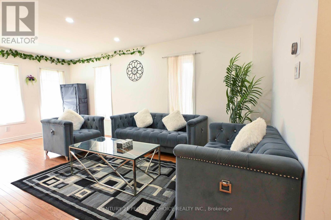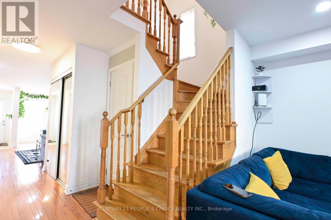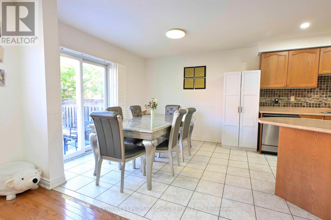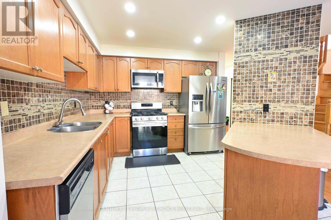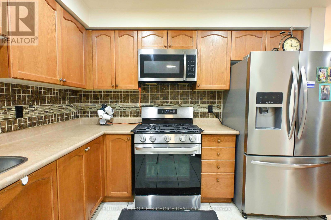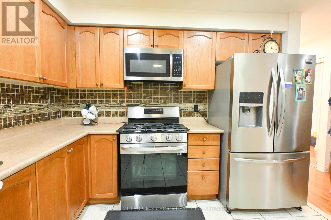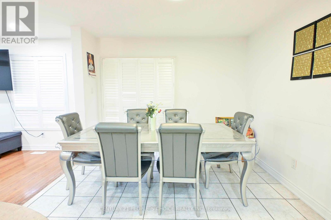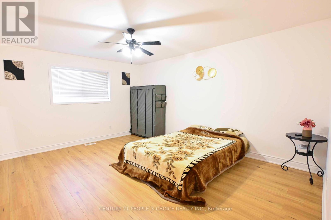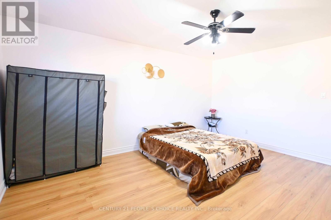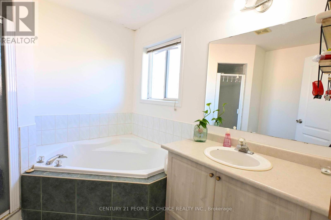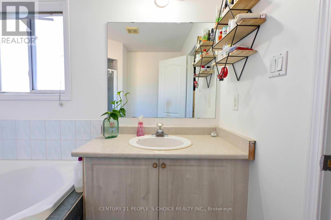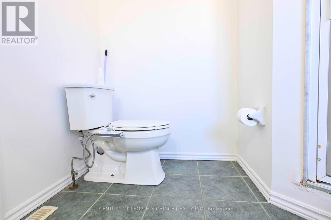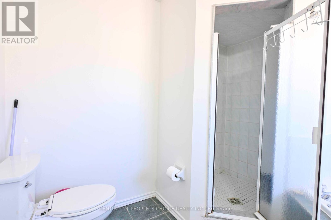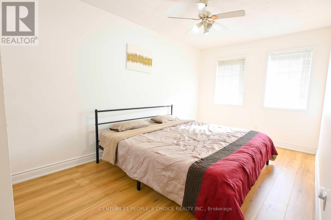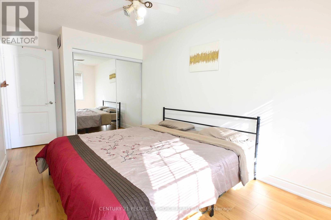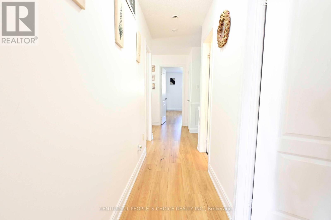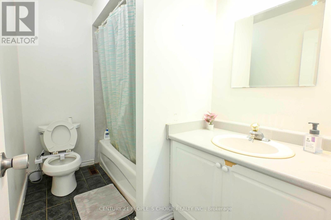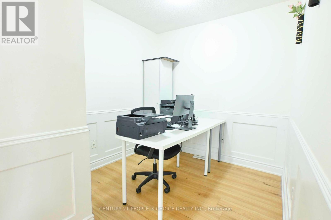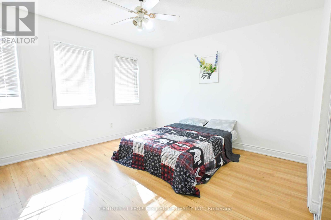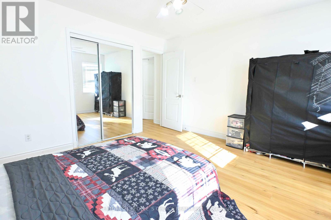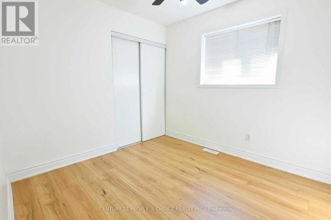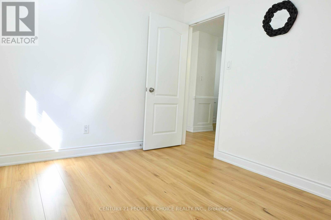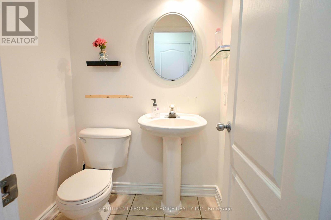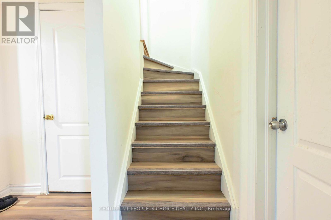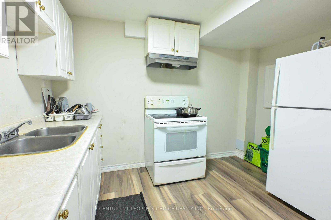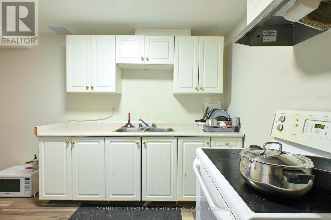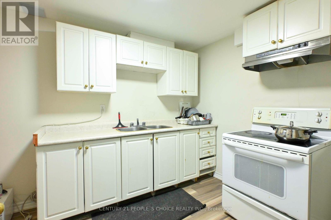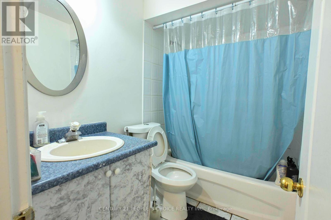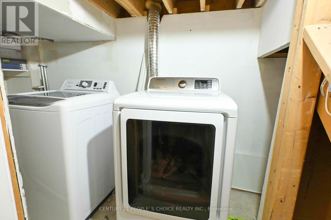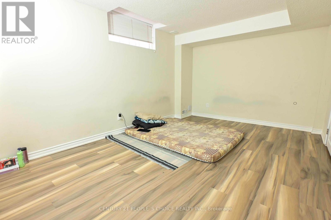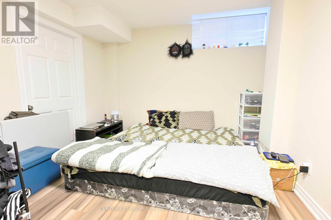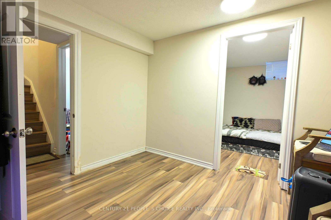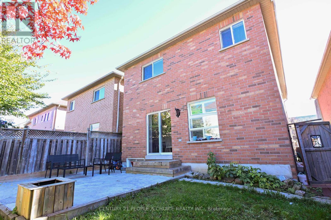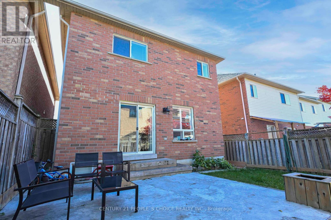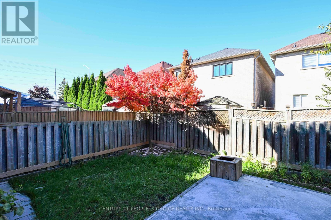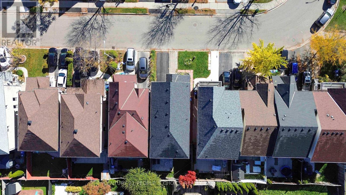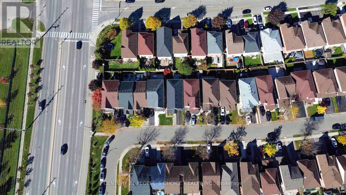6 Bedroom
4 Bathroom
2500 - 3000 sqft
Fireplace
Central Air Conditioning
Forced Air
$1,029,000
Welcome to this Stunning 2-storey Detached home. Steps to Cassie Campbell Community Centre, 4+2 bedrooms and 4 washrooms, 2 Bedrooms finished basement with full bath and separate side entrance. This brick detached home features separate living, family and dining rooms with hardwood floors + an eat-in kitchen and a breakfast area. The modern kitchen has built-in appliances and a generous breakfast area that opens to the backyard. Enjoy the elegance of hardwood flooring and pot lights throughout the main level. The second floor features 4 spacious bedrooms and an office area. Master bedroom with 4Pc ensuite & W/I closet. The three additional bedrooms also feature hardwood flooring and ample windows. A basement includes a living room, kitchen, washroom, and two bedrooms sharing a 3-piece bath. Don't miss out! walking distance from Freshco, Banks, School and Bus stops. (id:41954)
Property Details
|
MLS® Number
|
W12487748 |
|
Property Type
|
Single Family |
|
Community Name
|
Fletcher's Meadow |
|
Equipment Type
|
Water Heater |
|
Features
|
Carpet Free |
|
Parking Space Total
|
3 |
|
Rental Equipment Type
|
Water Heater |
Building
|
Bathroom Total
|
4 |
|
Bedrooms Above Ground
|
4 |
|
Bedrooms Below Ground
|
2 |
|
Bedrooms Total
|
6 |
|
Age
|
16 To 30 Years |
|
Appliances
|
Dryer, Stove, Washer, Refrigerator |
|
Basement Development
|
Finished |
|
Basement Features
|
Separate Entrance |
|
Basement Type
|
N/a, N/a (finished) |
|
Construction Style Attachment
|
Detached |
|
Cooling Type
|
Central Air Conditioning |
|
Exterior Finish
|
Brick |
|
Fireplace Present
|
Yes |
|
Half Bath Total
|
2 |
|
Heating Fuel
|
Natural Gas |
|
Heating Type
|
Forced Air |
|
Stories Total
|
2 |
|
Size Interior
|
2500 - 3000 Sqft |
|
Type
|
House |
|
Utility Water
|
Municipal Water |
Parking
Land
|
Acreage
|
No |
|
Sewer
|
Sanitary Sewer |
|
Size Depth
|
85 Ft ,4 In |
|
Size Frontage
|
30 Ft ,1 In |
|
Size Irregular
|
30.1 X 85.4 Ft |
|
Size Total Text
|
30.1 X 85.4 Ft |
|
Zoning Description
|
R2a |
Rooms
| Level |
Type |
Length |
Width |
Dimensions |
|
Second Level |
Bedroom |
4.85 m |
3.88 m |
4.85 m x 3.88 m |
|
Second Level |
Bedroom 2 |
5 m |
2.71 m |
5 m x 2.71 m |
|
Second Level |
Bedroom 3 |
3.88 m |
3.63 m |
3.88 m x 3.63 m |
|
Second Level |
Bedroom 4 |
3.02 m |
2.72 m |
3.02 m x 2.72 m |
|
Second Level |
Office |
2.83 m |
2.38 m |
2.83 m x 2.38 m |
|
Basement |
Bedroom 2 |
3.24 m |
3.16 m |
3.24 m x 3.16 m |
|
Basement |
Living Room |
3.14 m |
2.98 m |
3.14 m x 2.98 m |
|
Basement |
Kitchen |
3.87 m |
3.47 m |
3.87 m x 3.47 m |
|
Basement |
Bedroom |
4.47 m |
3.27 m |
4.47 m x 3.27 m |
|
Main Level |
Living Room |
4.74 m |
3.5 m |
4.74 m x 3.5 m |
|
Main Level |
Dining Room |
3.38 m |
3.15 m |
3.38 m x 3.15 m |
|
Main Level |
Eating Area |
6.36 m |
3.88 m |
6.36 m x 3.88 m |
|
Main Level |
Kitchen |
3.63 m |
3.25 m |
3.63 m x 3.25 m |
Utilities
|
Electricity
|
Installed |
|
Sewer
|
Installed |
https://www.realtor.ca/real-estate/29044152/62-pauline-crescent-brampton-fletchers-meadow-fletchers-meadow
