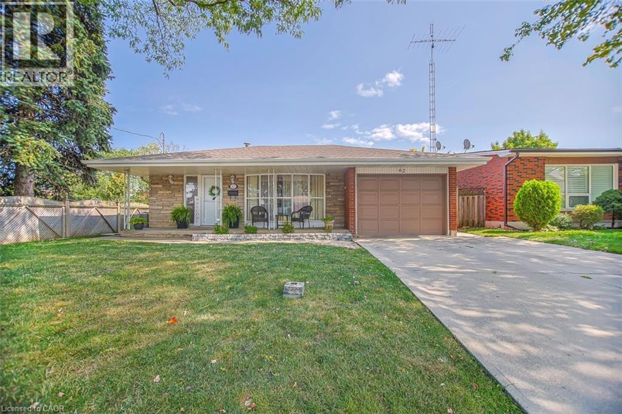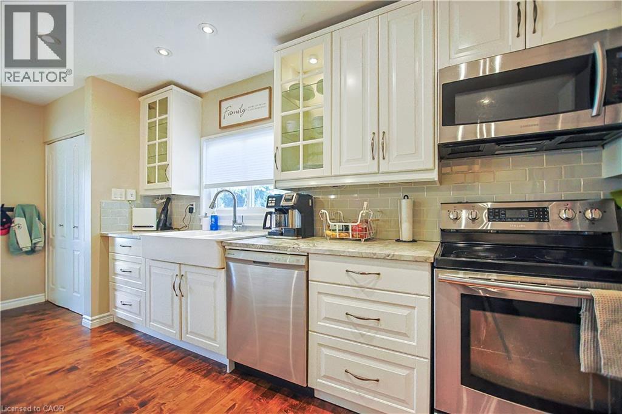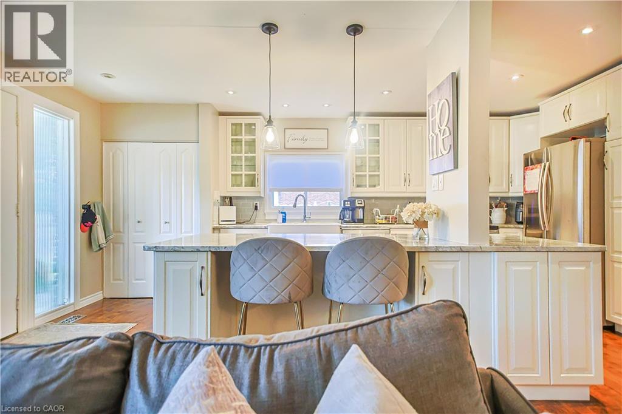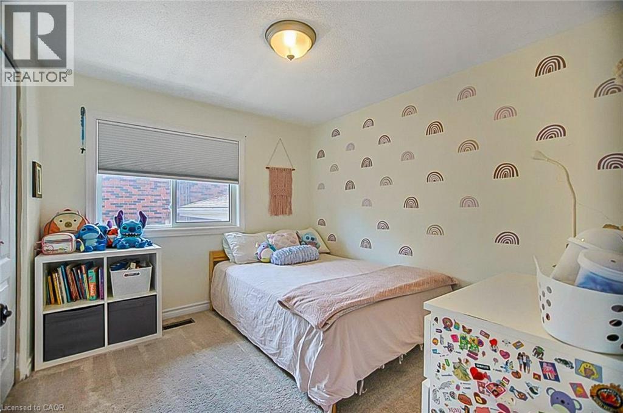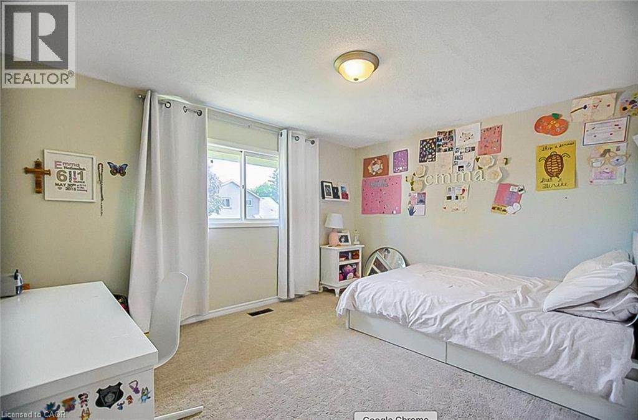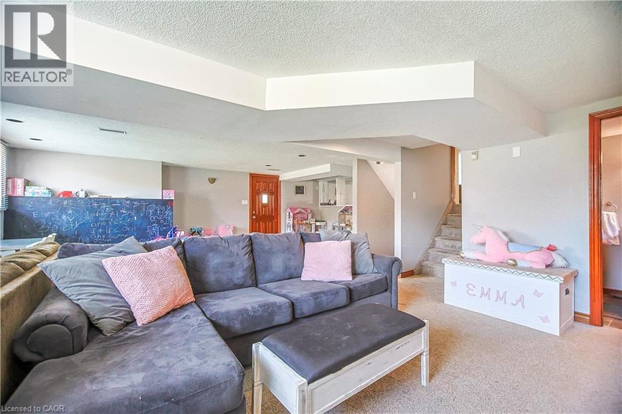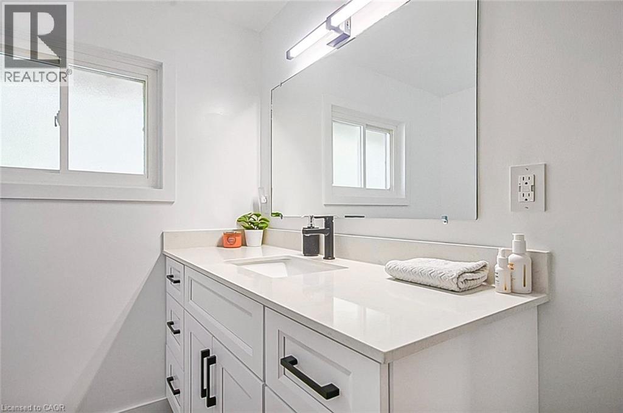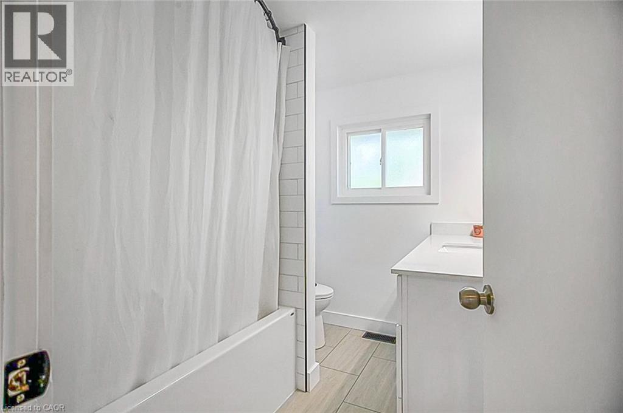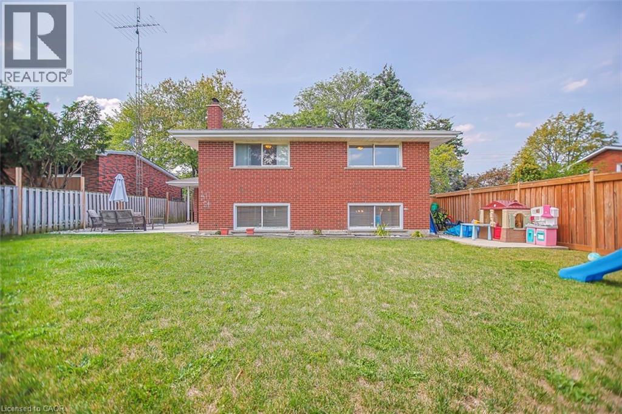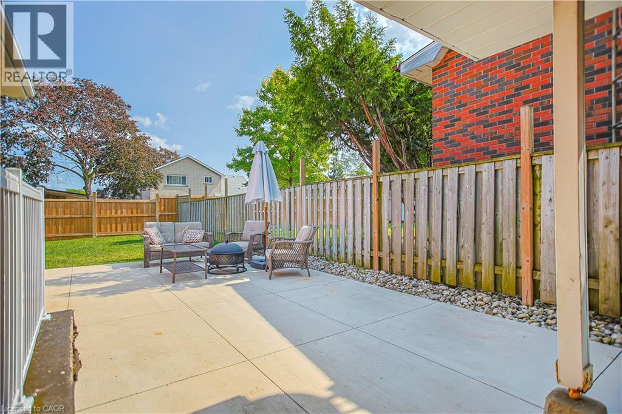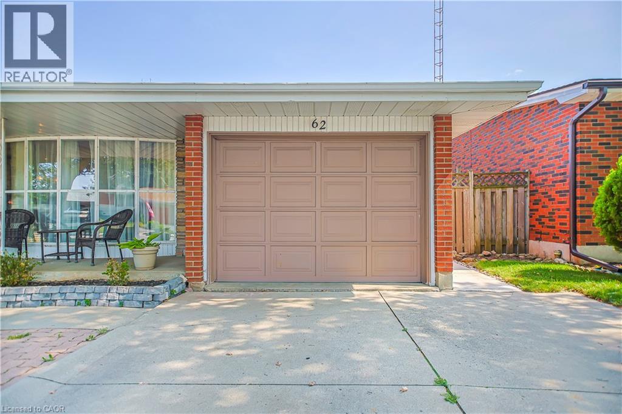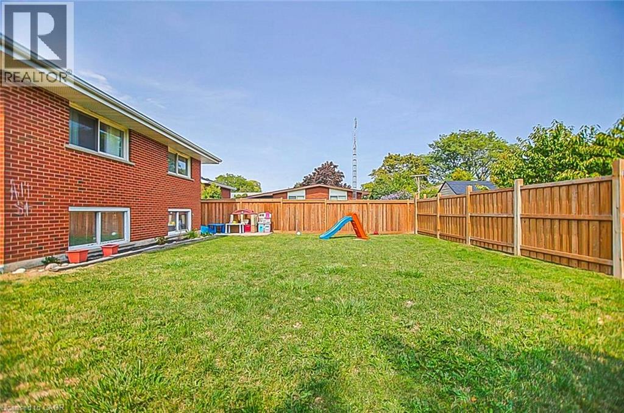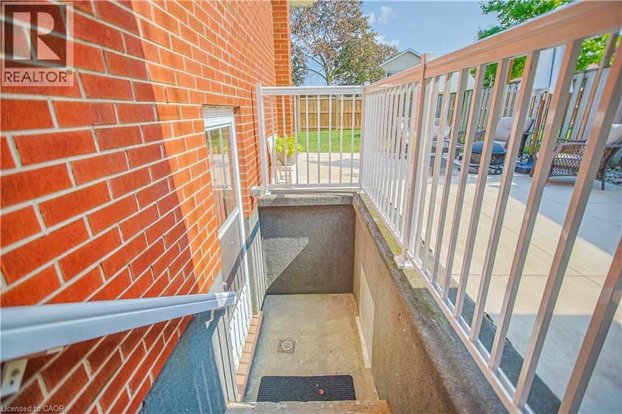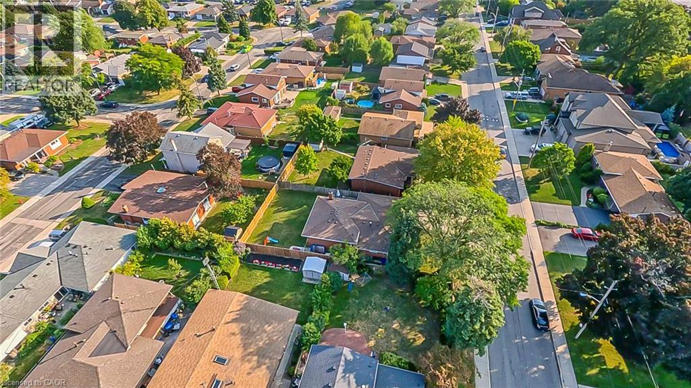3 Bedroom
2 Bathroom
1196 sqft
Central Air Conditioning
Forced Air
$799,000
Welcome to 62 Owen Place — a charming and solidly built 3-bedroom, 2-bathroom backsplit nestled in the desirable Greenford neighbourhood of East Hamilton. This lovingly maintained home offers nearly 1,200 sq ft of above-grade living space, featuring a spacious main floor layout with a bright eat-in kitchen and a comfortable living area perfect for family gatherings. Upstairs, you’ll find three generously sized bedrooms and a beautifully renovated 4-piece bathroom (2nd level, 2024). The lower level boasts a cozy family room, an additional bathroom, and convenient walk-up access to the backyard — ideal for in-law potential or extra living space. Enjoy peace of mind with a new roof and a new fully fenced backyard, perfect for entertaining or relaxing outdoors. Set on a 50' x 105' lot with a private driveway and attached garage, this home provides ample parking. Located steps from parks, schools, shopping, and transit, with easy access to the Red Hill Parkway and QEW — don’t miss this fantastic opportunity in a family-friendly community. (id:41954)
Property Details
|
MLS® Number
|
40753351 |
|
Property Type
|
Single Family |
|
Amenities Near By
|
Park, Schools |
|
Equipment Type
|
Water Heater |
|
Parking Space Total
|
3 |
|
Rental Equipment Type
|
Water Heater |
Building
|
Bathroom Total
|
2 |
|
Bedrooms Above Ground
|
3 |
|
Bedrooms Total
|
3 |
|
Basement Development
|
Partially Finished |
|
Basement Type
|
Full (partially Finished) |
|
Construction Style Attachment
|
Detached |
|
Cooling Type
|
Central Air Conditioning |
|
Exterior Finish
|
Brick, Stone |
|
Foundation Type
|
Block |
|
Half Bath Total
|
1 |
|
Heating Fuel
|
Natural Gas |
|
Heating Type
|
Forced Air |
|
Size Interior
|
1196 Sqft |
|
Type
|
House |
|
Utility Water
|
Municipal Water |
Parking
Land
|
Acreage
|
No |
|
Land Amenities
|
Park, Schools |
|
Sewer
|
Municipal Sewage System |
|
Size Depth
|
105 Ft |
|
Size Frontage
|
50 Ft |
|
Size Total Text
|
Under 1/2 Acre |
|
Zoning Description
|
C |
Rooms
| Level |
Type |
Length |
Width |
Dimensions |
|
Second Level |
4pc Bathroom |
|
|
Measurements not available |
|
Second Level |
Bedroom |
|
|
9'6'' x 9'0'' |
|
Second Level |
Bedroom |
|
|
13'6'' x 10'0'' |
|
Second Level |
Primary Bedroom |
|
|
14'0'' x 13'0'' |
|
Basement |
Utility Room |
|
|
Measurements not available |
|
Basement |
Laundry Room |
|
|
Measurements not available |
|
Lower Level |
2pc Bathroom |
|
|
Measurements not available |
|
Lower Level |
Recreation Room |
|
|
25'0'' x 22'0'' |
|
Main Level |
Kitchen |
|
|
16'0'' x 10'0'' |
|
Main Level |
Living Room/dining Room |
|
|
20'0'' x 15'0'' |
https://www.realtor.ca/real-estate/28826934/62-owen-place-hamilton
