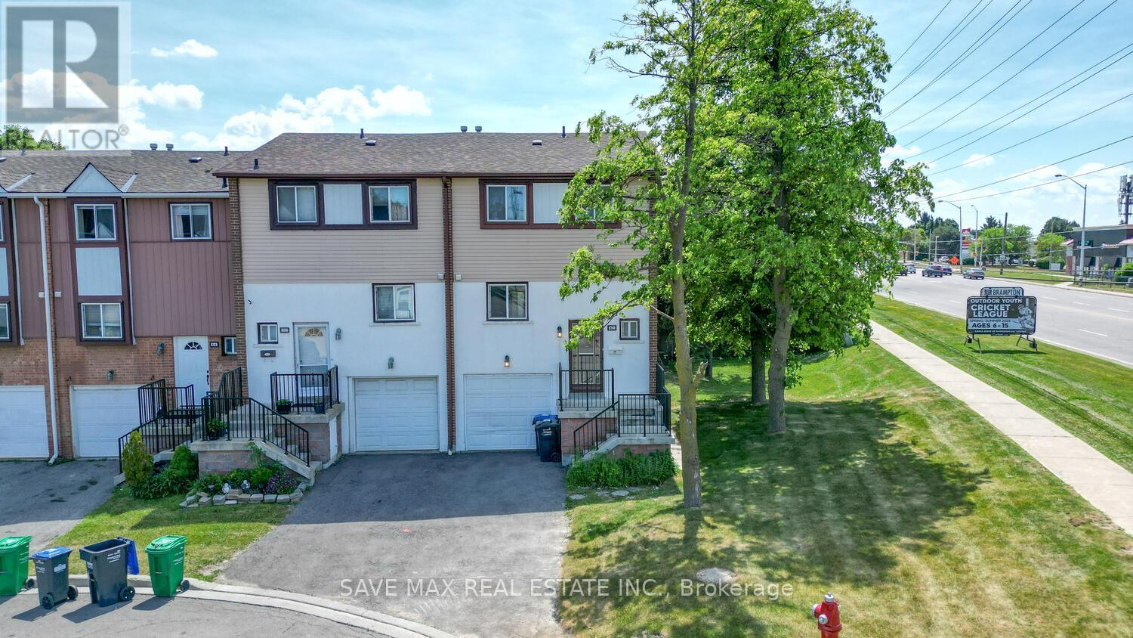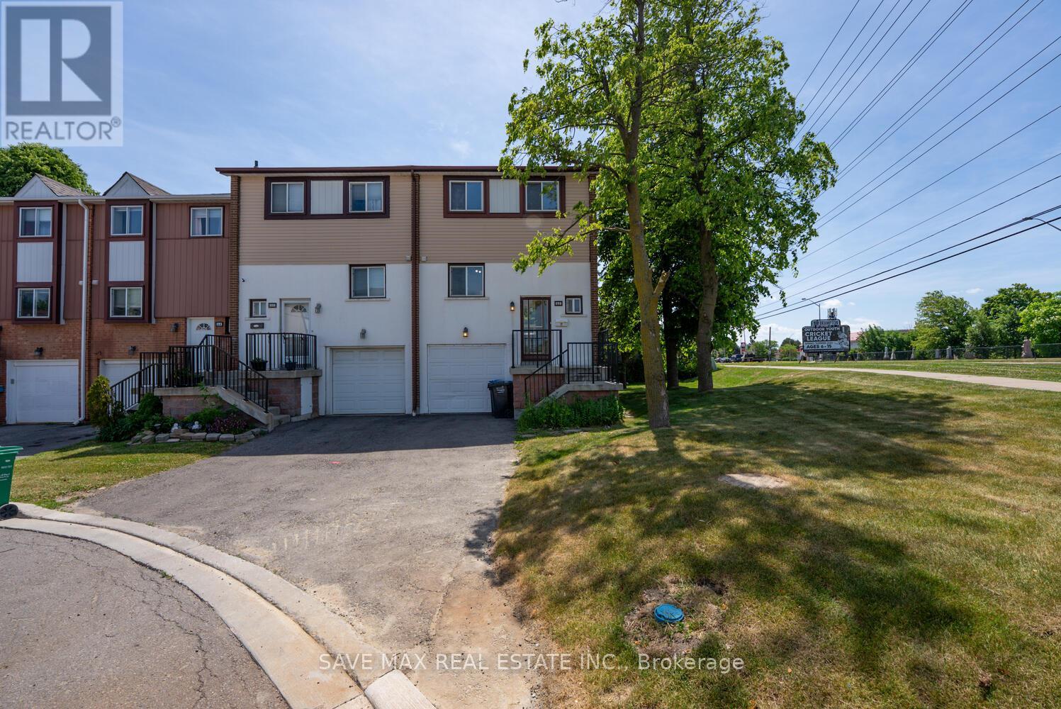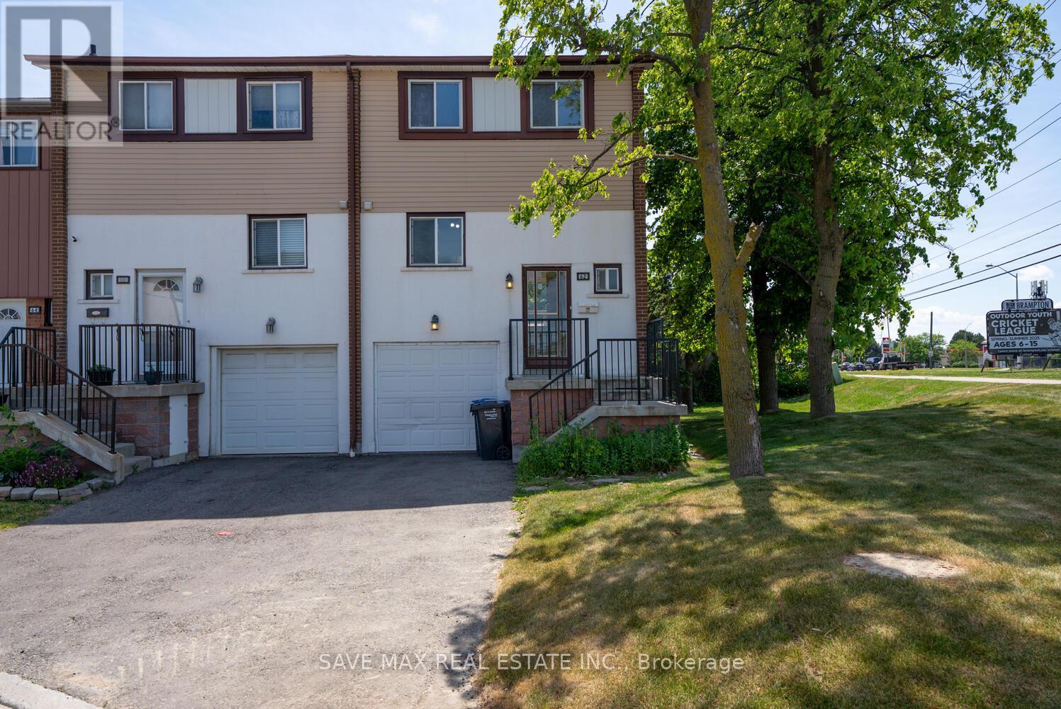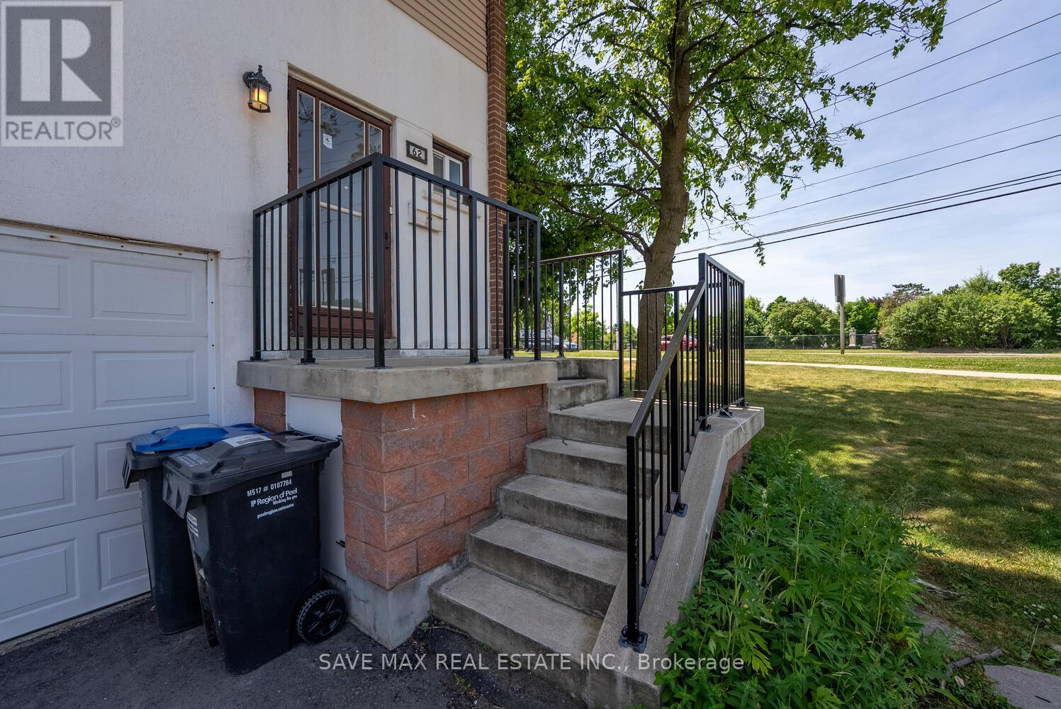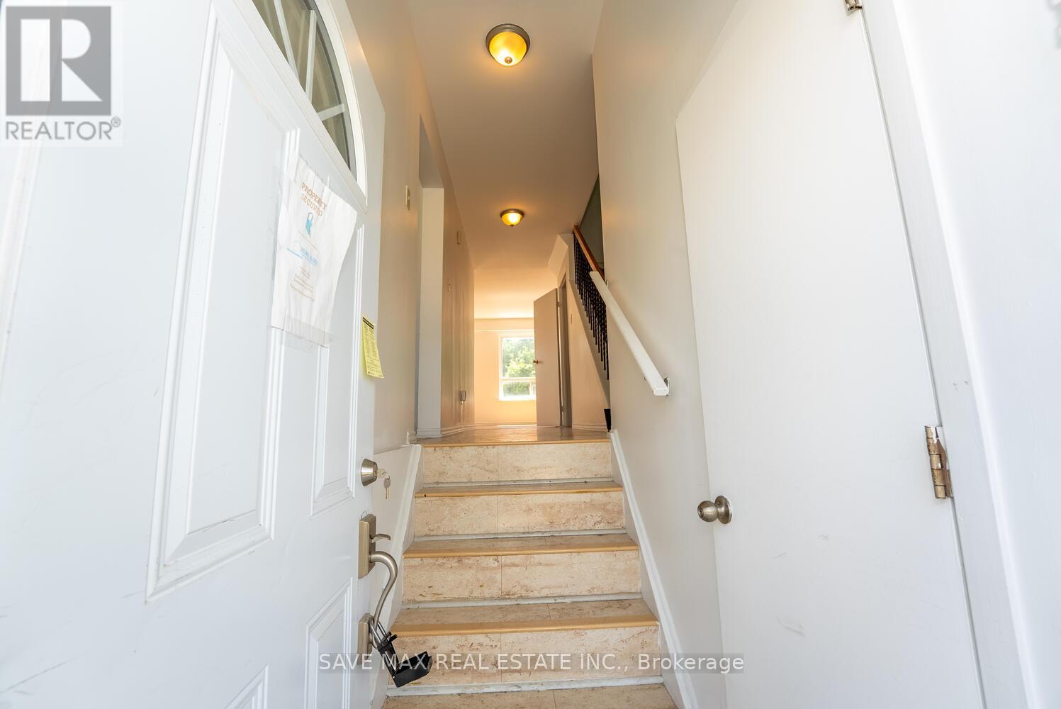62 Moregate Crescent Brampton (Central Park), Ontario L6S 3K9
4 Bedroom
3 Bathroom
1000 - 1199 sqft
Central Air Conditioning
Forced Air
$519,000Maintenance, Water, Common Area Maintenance, Insurance, Parking, Cable TV
$650 Monthly
Maintenance, Water, Common Area Maintenance, Insurance, Parking, Cable TV
$650 MonthlyThis Corner Townhouse offers 3 bedrooms and 3 bathrooms, Finished Walk Out basement with a washroom and separate Kitchen. Upstairs, you'll find three sun-filled bedrooms. Ideally located near Trinity Common, William Osler Hospital, Bramalea City Centre, schools, public transit, and just minutes from Highway 410, this townhouse is the perfect blend of comfort and convenience! To be sold As is (id:41954)
Property Details
| MLS® Number | W12240751 |
| Property Type | Single Family |
| Community Name | Central Park |
| Community Features | Pet Restrictions |
| Parking Space Total | 2 |
Building
| Bathroom Total | 3 |
| Bedrooms Above Ground | 3 |
| Bedrooms Below Ground | 1 |
| Bedrooms Total | 4 |
| Basement Development | Finished |
| Basement Features | Apartment In Basement, Walk Out |
| Basement Type | N/a (finished) |
| Cooling Type | Central Air Conditioning |
| Exterior Finish | Brick |
| Flooring Type | Laminate |
| Half Bath Total | 1 |
| Heating Fuel | Natural Gas |
| Heating Type | Forced Air |
| Stories Total | 2 |
| Size Interior | 1000 - 1199 Sqft |
| Type | Row / Townhouse |
Parking
| Attached Garage | |
| Garage |
Land
| Acreage | No |
Rooms
| Level | Type | Length | Width | Dimensions |
|---|---|---|---|---|
| Second Level | Bedroom | 5.41 m | 3.61 m | 5.41 m x 3.61 m |
| Second Level | Bedroom 2 | 4.16 m | 2.7 m | 4.16 m x 2.7 m |
| Second Level | Bedroom 3 | 3.2 m | 2.64 m | 3.2 m x 2.64 m |
| Basement | Bedroom | Measurements not available | ||
| Basement | Kitchen | Measurements not available | ||
| Ground Level | Living Room | 5.23 m | 3.51 m | 5.23 m x 3.51 m |
| Ground Level | Dining Room | 2.9 m | 2.8 m | 2.9 m x 2.8 m |
| Ground Level | Kitchen | 3.4 m | 2.84 m | 3.4 m x 2.84 m |
https://www.realtor.ca/real-estate/28510652/62-moregate-crescent-brampton-central-park-central-park
Interested?
Contact us for more information
