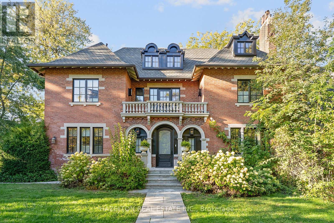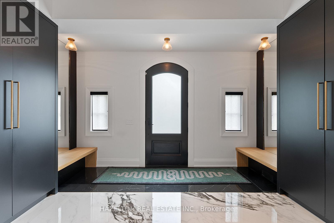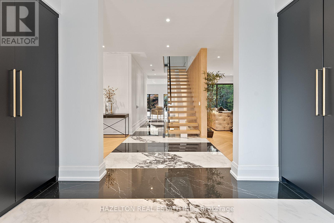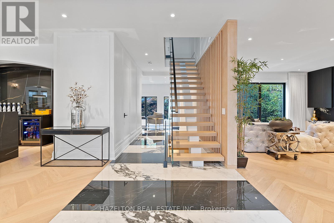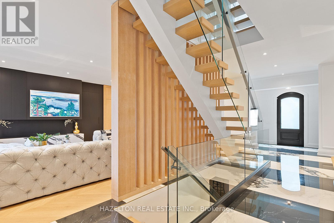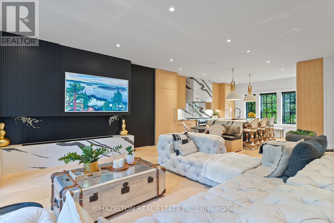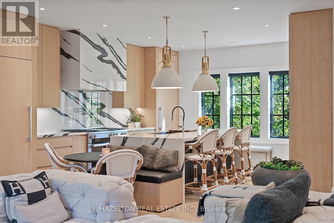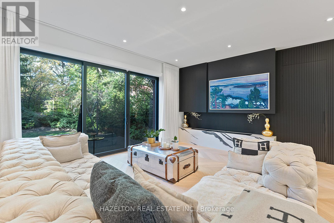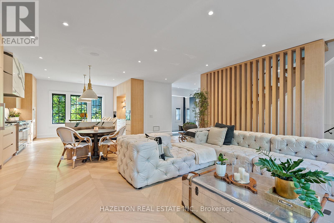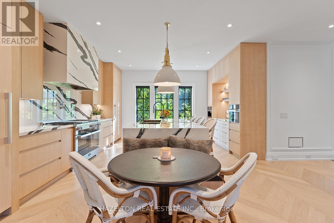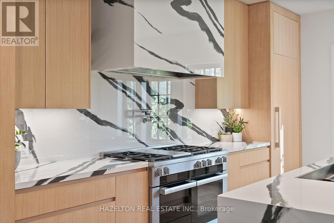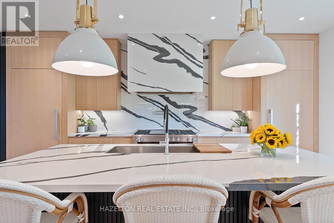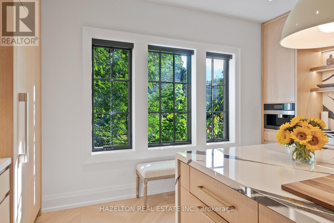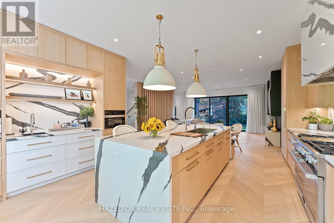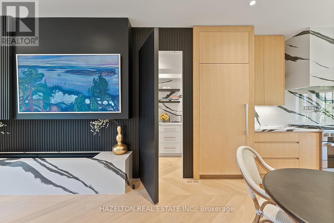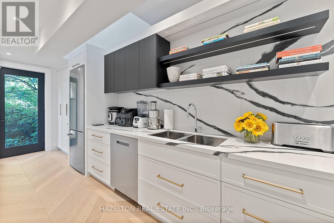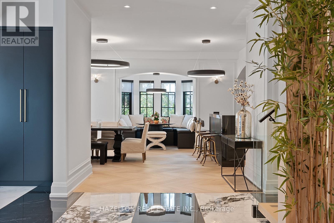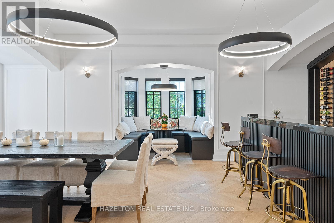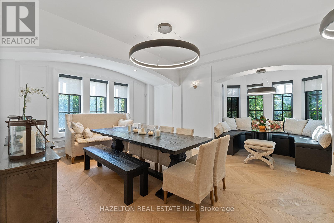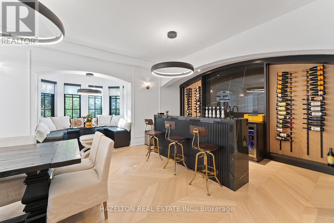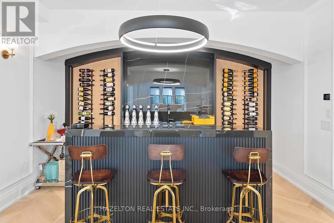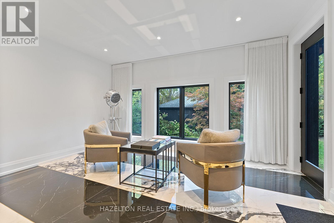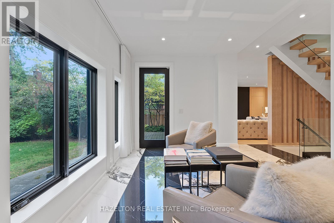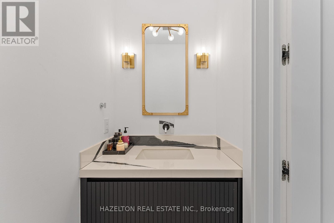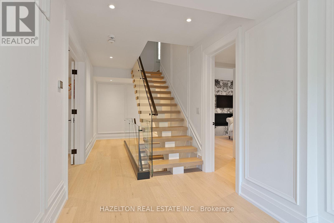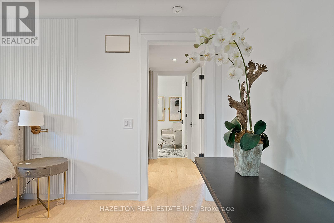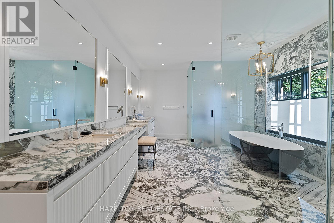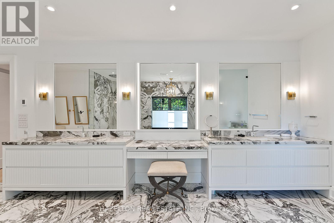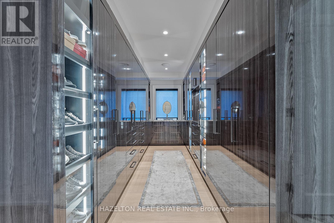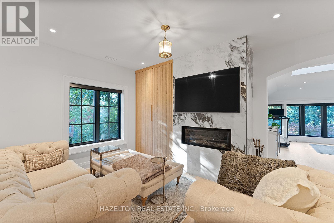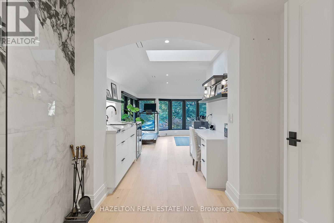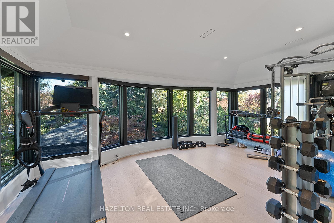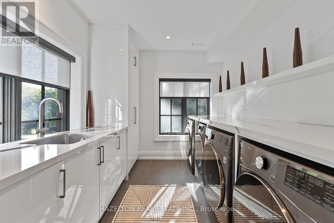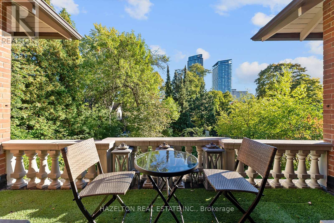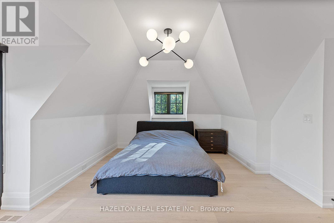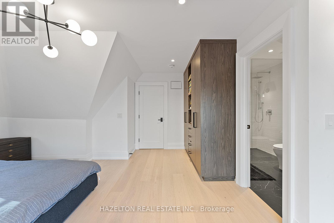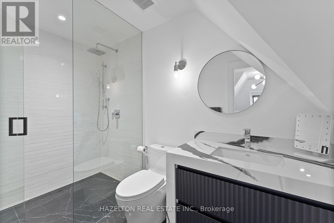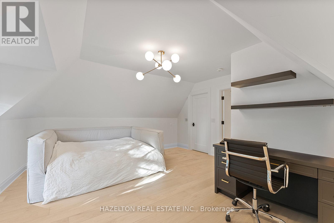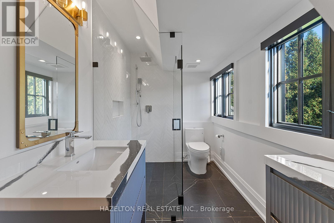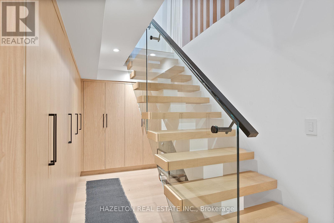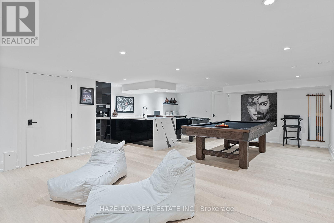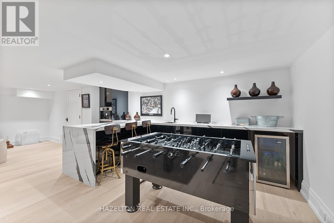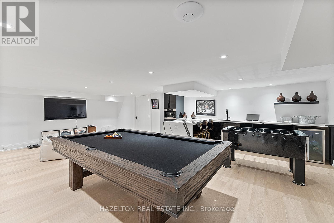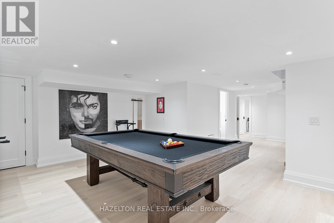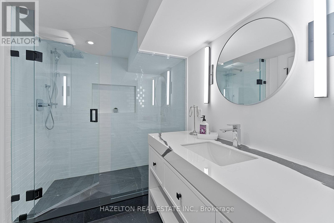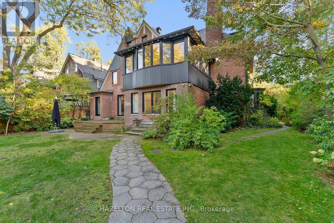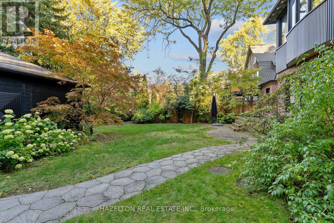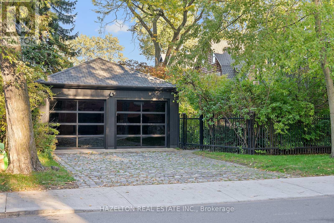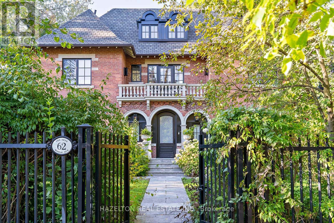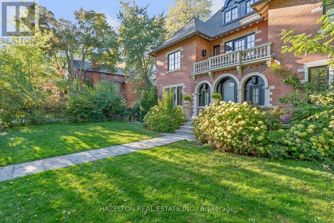6 Bedroom
8 Bathroom
3500 - 5000 sqft
Fireplace
Central Air Conditioning, Air Exchanger
Forced Air
$7,499,000
Discover a truly remarkable opportunity in South Rosedale, a coveted 75-foot lot graced by an elegant Georgian/Palladian brick façade that has long been admired in the neighbourhood. Step inside and prepare for a delightful surprise: behind this timeless exterior lies a breathtakingly sexy and fully renovated contemporary interior.The main floor reveals pale oak flooring, sleek open riser stairs, and expansive, inviting spaces perfect for entertaining. Enjoy the premium kitchen with its spacious walk-in pantry, and the sophisticated living/dining area complete with a custom wet bar, a rare fusion of tradition and innovation.The second floor showcases a principal bedroom with a jaw dropping 6 piece ensuite and custom walk-in closet/cabinetry. The additional bedrooms (two on the 3rd floor, one on the 2nd floor, and two on the lower level) all feature 3 piece ensuite baths.The lower level offers a stylish and comfortable space for family gatherings or a children's hangout. The generous grounds allow for a future pool installation, and there is also a detached two-car garage complete with an EV charging station.Truly a home for joyful modern family life. (id:41954)
Property Details
|
MLS® Number
|
C12472876 |
|
Property Type
|
Single Family |
|
Community Name
|
Rosedale-Moore Park |
|
Features
|
Carpet Free |
|
Parking Space Total
|
4 |
Building
|
Bathroom Total
|
8 |
|
Bedrooms Above Ground
|
4 |
|
Bedrooms Below Ground
|
2 |
|
Bedrooms Total
|
6 |
|
Age
|
100+ Years |
|
Amenities
|
Fireplace(s) |
|
Appliances
|
Central Vacuum, Oven - Built-in, Garburator |
|
Basement Development
|
Finished |
|
Basement Type
|
N/a (finished) |
|
Construction Style Attachment
|
Detached |
|
Cooling Type
|
Central Air Conditioning, Air Exchanger |
|
Exterior Finish
|
Brick |
|
Fire Protection
|
Alarm System |
|
Fireplace Present
|
Yes |
|
Fireplace Total
|
3 |
|
Flooring Type
|
Hardwood |
|
Foundation Type
|
Unknown |
|
Half Bath Total
|
2 |
|
Heating Fuel
|
Natural Gas |
|
Heating Type
|
Forced Air |
|
Stories Total
|
3 |
|
Size Interior
|
3500 - 5000 Sqft |
|
Type
|
House |
|
Utility Water
|
Municipal Water |
Parking
Land
|
Acreage
|
No |
|
Fence Type
|
Fenced Yard |
|
Sewer
|
Sanitary Sewer |
|
Size Depth
|
150 Ft |
|
Size Frontage
|
75 Ft |
|
Size Irregular
|
75 X 150 Ft |
|
Size Total Text
|
75 X 150 Ft |
Rooms
| Level |
Type |
Length |
Width |
Dimensions |
|
Second Level |
Primary Bedroom |
6.4 m |
3.61 m |
6.4 m x 3.61 m |
|
Second Level |
Bedroom 2 |
5.46 m |
2.77 m |
5.46 m x 2.77 m |
|
Second Level |
Den |
5.11 m |
3.15 m |
5.11 m x 3.15 m |
|
Third Level |
Bedroom 3 |
4.97 m |
5.96 m |
4.97 m x 5.96 m |
|
Third Level |
Bedroom 4 |
5.97 m |
4.85 m |
5.97 m x 4.85 m |
|
Third Level |
Study |
8.1 m |
6.02 m |
8.1 m x 6.02 m |
|
Main Level |
Foyer |
3.81 m |
2.67 m |
3.81 m x 2.67 m |
|
Main Level |
Living Room |
4.72 m |
3.53 m |
4.72 m x 3.53 m |
|
Main Level |
Dining Room |
6.02 m |
5.41 m |
6.02 m x 5.41 m |
|
Main Level |
Other |
4.14 m |
3.02 m |
4.14 m x 3.02 m |
|
Main Level |
Kitchen |
5.84 m |
5.21 m |
5.84 m x 5.21 m |
|
Main Level |
Family Room |
5.77 m |
4.24 m |
5.77 m x 4.24 m |
|
Main Level |
Dining Room |
4.22 m |
2.13 m |
4.22 m x 2.13 m |
https://www.realtor.ca/real-estate/29012579/62-maple-avenue-toronto-rosedale-moore-park-rosedale-moore-park
