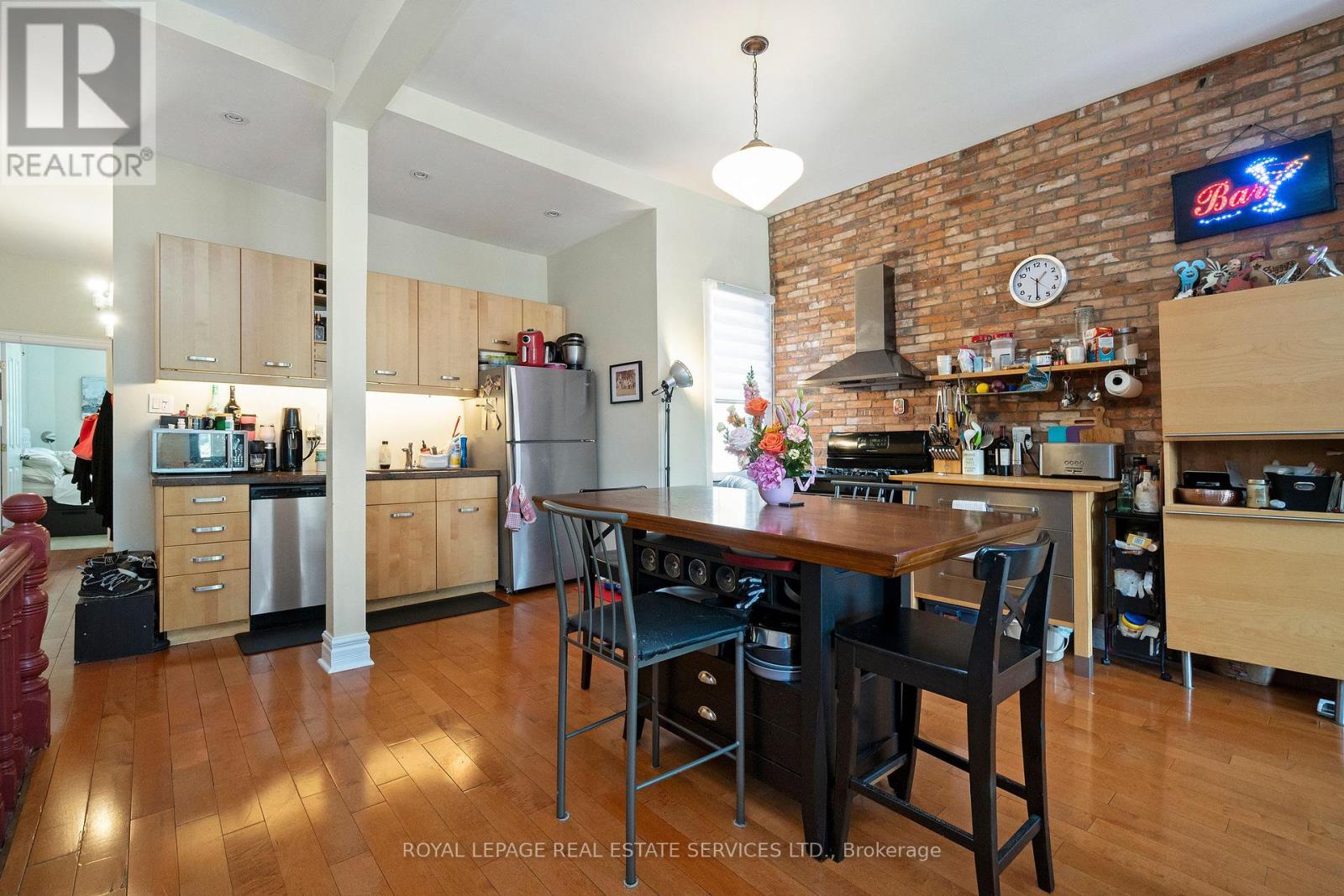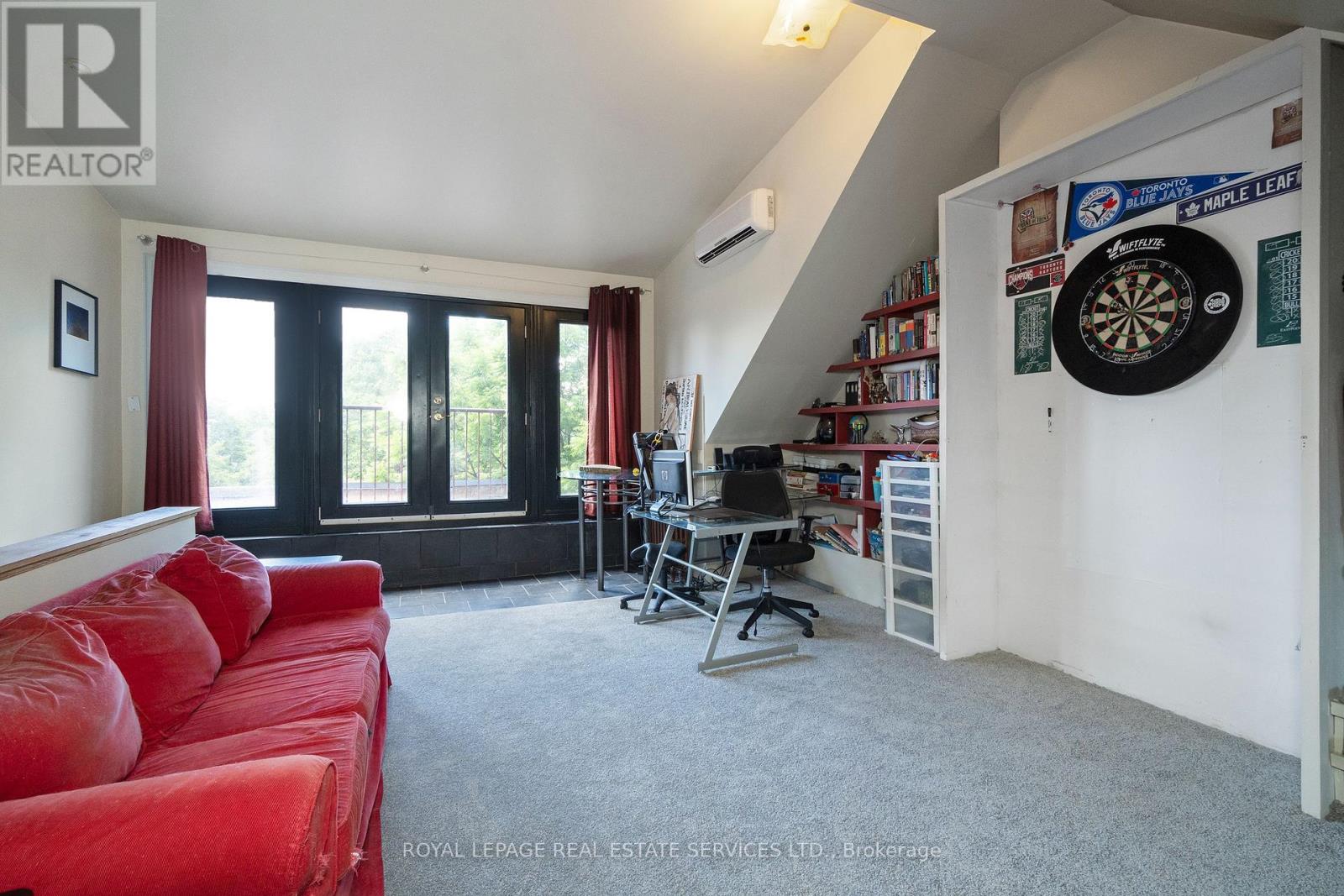4 Bedroom
3 Bathroom
Wall Unit
Hot Water Radiator Heat
$2,250,000
A truly rare opportunity to own a Victorian gem on one of downtown Toronto's most picturesque streets - welcome to 62 Lakeview Ave! This city-approved, three-unit semi-det home presents a remarkable opportunity to start fresh, whether you're an investor looking to establish your own market rents or an end-user seeking multi-unit flexibility. Located just steps from the vibrant Ossington strip and scenic Trinity Bellwoods Park, this home offers the best of city living. The 2nd level unit features an open-concept layout, a balcony with charming street views, and a 3rd-level loft with large glass doors overlooking lush treetops. The main-level unit is freshly painted and showcases soaring ceilings, an airy living space, large kitchen, bedroom with yard access, and stunning stained-glass windows. The basement unit has a modern aesthetic with an open-concept layout. With the flexibility to set market rents or reimagine the space entirely, the possibilities are endless - a must-see! (id:41954)
Property Details
|
MLS® Number
|
C11989623 |
|
Property Type
|
Single Family |
|
Community Name
|
Trinity-Bellwoods |
|
Amenities Near By
|
Park, Place Of Worship, Public Transit |
|
Features
|
Lane |
|
Parking Space Total
|
1 |
Building
|
Bathroom Total
|
3 |
|
Bedrooms Above Ground
|
3 |
|
Bedrooms Below Ground
|
1 |
|
Bedrooms Total
|
4 |
|
Basement Features
|
Apartment In Basement |
|
Basement Type
|
N/a |
|
Construction Style Attachment
|
Semi-detached |
|
Cooling Type
|
Wall Unit |
|
Exterior Finish
|
Brick |
|
Flooring Type
|
Hardwood, Vinyl, Carpeted |
|
Heating Fuel
|
Natural Gas |
|
Heating Type
|
Hot Water Radiator Heat |
|
Stories Total
|
3 |
|
Type
|
House |
|
Utility Water
|
Municipal Water |
Parking
Land
|
Acreage
|
No |
|
Fence Type
|
Fenced Yard |
|
Land Amenities
|
Park, Place Of Worship, Public Transit |
|
Sewer
|
Sanitary Sewer |
|
Size Depth
|
110 Ft |
|
Size Frontage
|
20 Ft |
|
Size Irregular
|
20.08 X 110 Ft ; 2007 Survey Posted |
|
Size Total Text
|
20.08 X 110 Ft ; 2007 Survey Posted |
Rooms
| Level |
Type |
Length |
Width |
Dimensions |
|
Second Level |
Living Room |
4.55 m |
4.27 m |
4.55 m x 4.27 m |
|
Second Level |
Kitchen |
4.9 m |
4.27 m |
4.9 m x 4.27 m |
|
Second Level |
Dining Room |
4.9 m |
4.27 m |
4.9 m x 4.27 m |
|
Second Level |
Bedroom |
3.4 m |
4.04 m |
3.4 m x 4.04 m |
|
Third Level |
Bedroom |
8 m |
5.16 m |
8 m x 5.16 m |
|
Basement |
Bedroom |
3.02 m |
2.62 m |
3.02 m x 2.62 m |
|
Basement |
Office |
1.24 m |
3.78 m |
1.24 m x 3.78 m |
|
Basement |
Family Room |
5.99 m |
3.28 m |
5.99 m x 3.28 m |
|
Basement |
Kitchen |
3.56 m |
3.78 m |
3.56 m x 3.78 m |
|
Ground Level |
Living Room |
7.82 m |
3.05 m |
7.82 m x 3.05 m |
|
Ground Level |
Kitchen |
3.96 m |
3.91 m |
3.96 m x 3.91 m |
|
Ground Level |
Bedroom |
4.55 m |
3.91 m |
4.55 m x 3.91 m |
https://www.realtor.ca/real-estate/27955346/62-lakeview-avenue-toronto-trinity-bellwoods-trinity-bellwoods


































