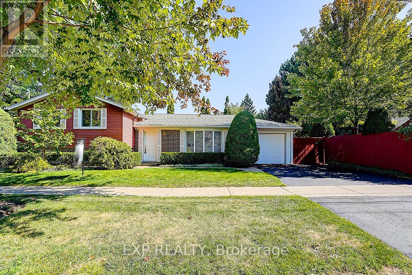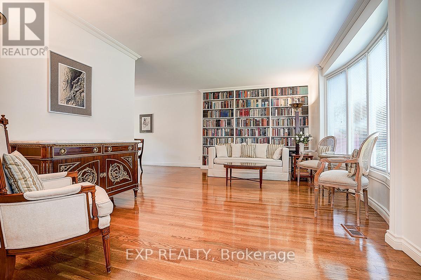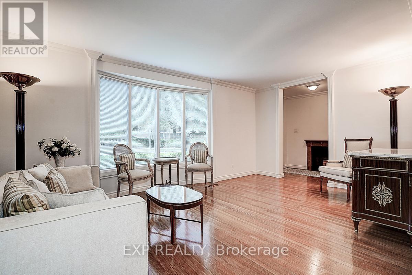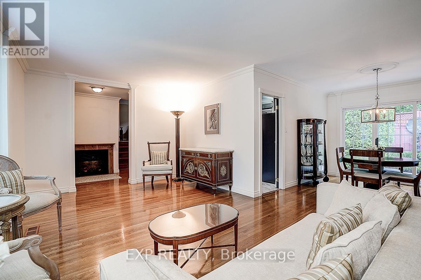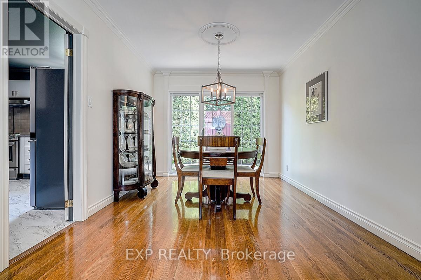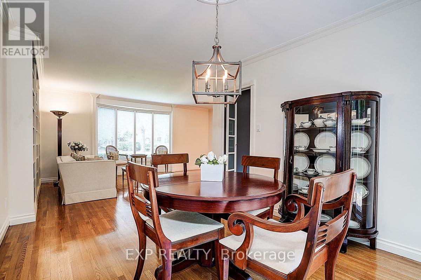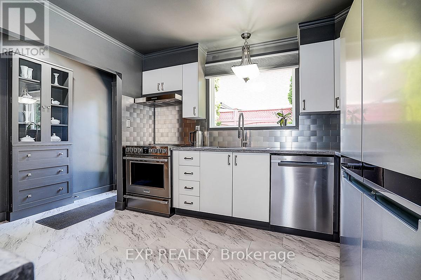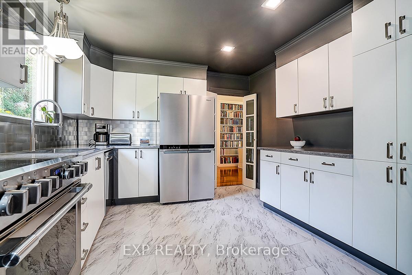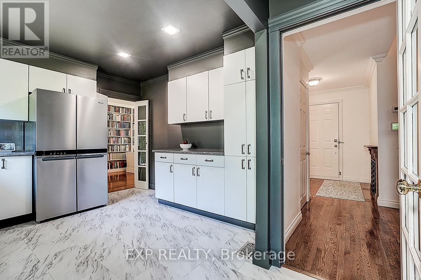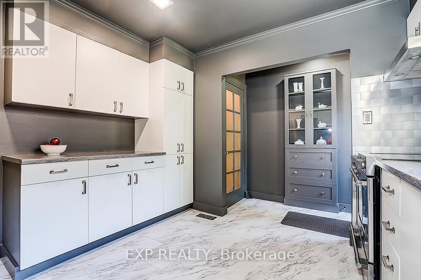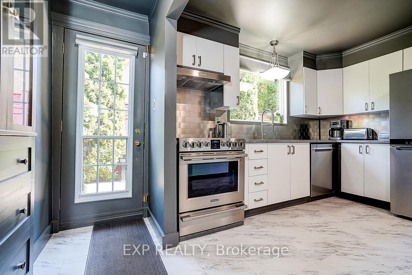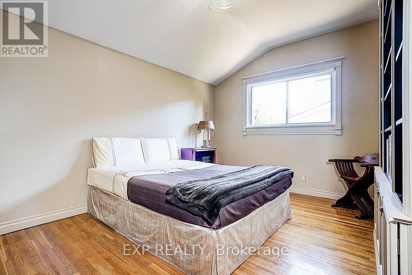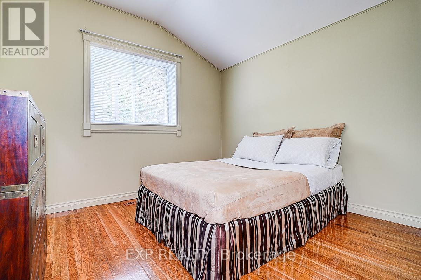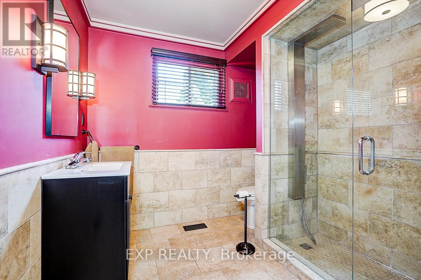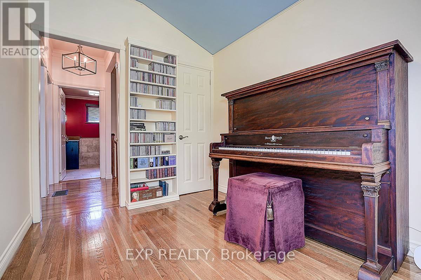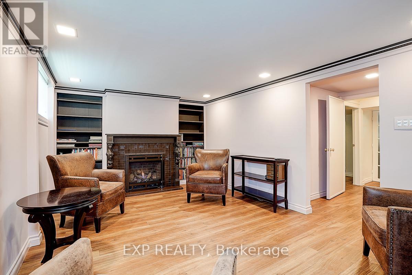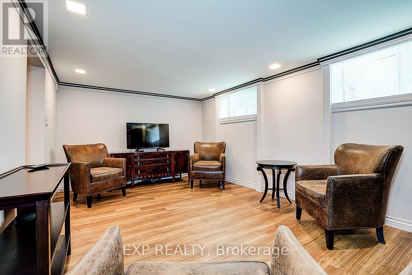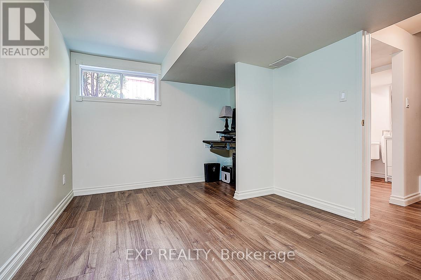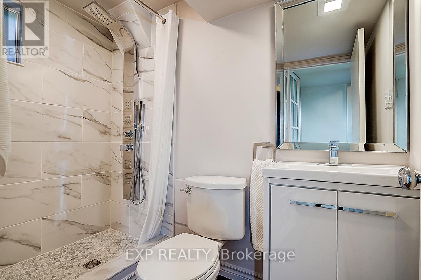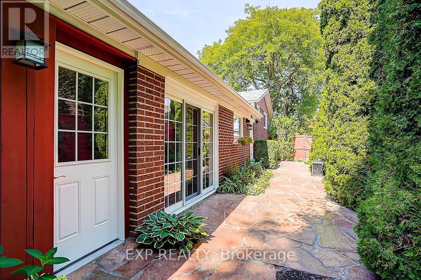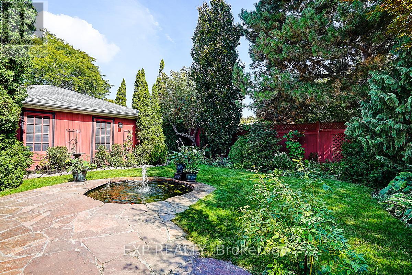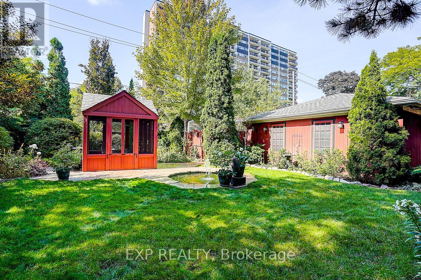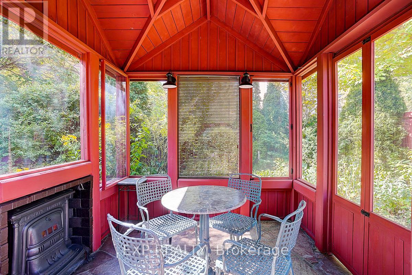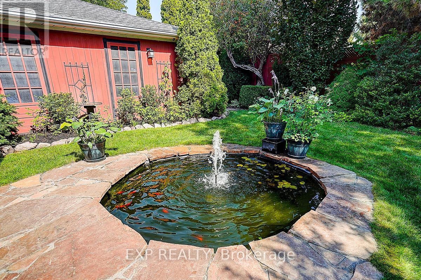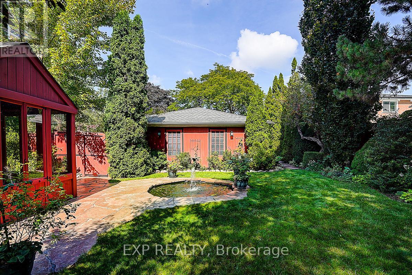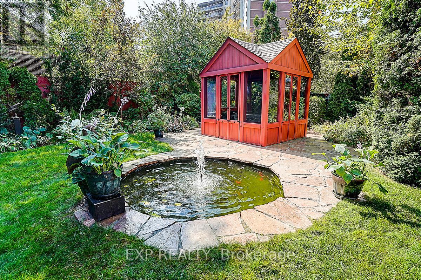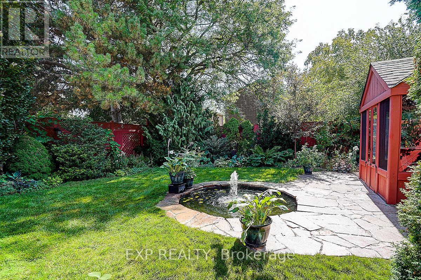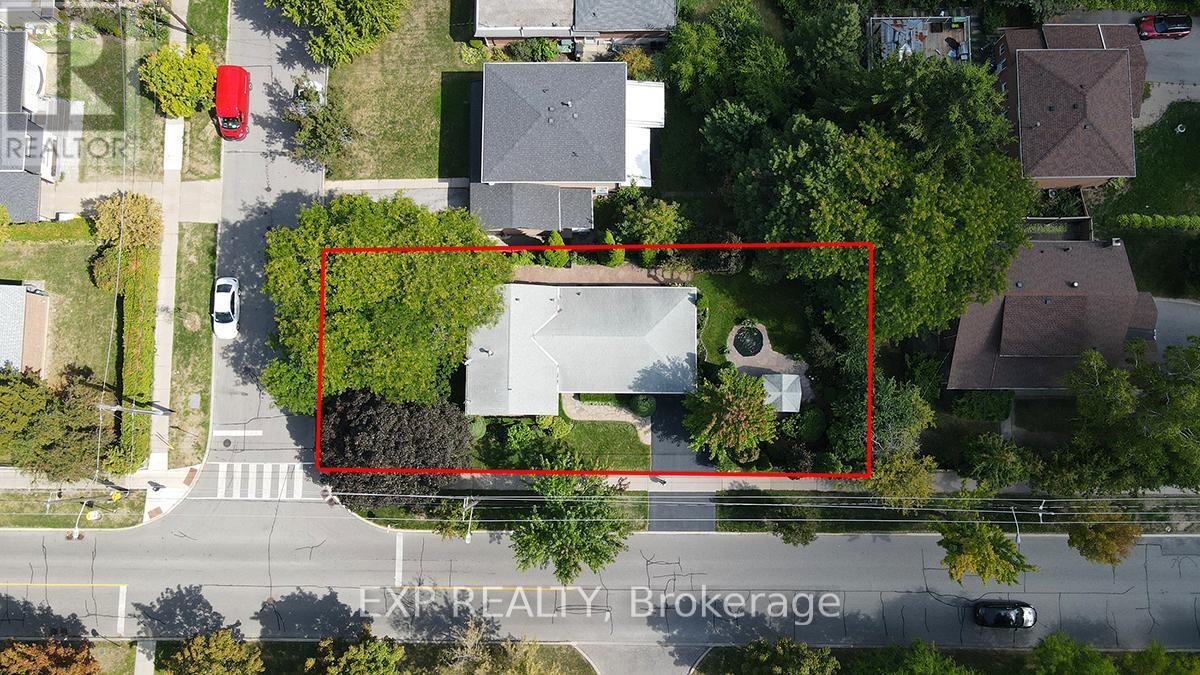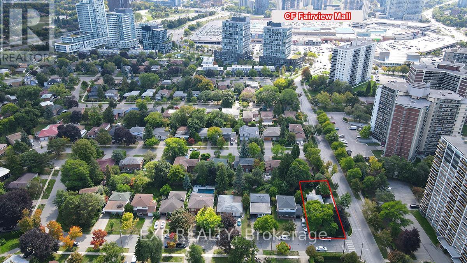62 Kempsell Crescent Toronto (Don Valley Village), Ontario M2J 2Z7
$1,375,000
Welcome to this beautifully updated, move-in ready home in the heart of North York's highly sought-after Don Valley Village. Just a 10-minute walk to the subway and Fairview Mall, this property offers unmatched convenience in a quiet, Family-Friendly neighbourhood close to schools, parks, shopping, and transit. From top to bottom, the home has been thoughtfully upgraded and meticulously maintained. The bright, modern kitchen features high-quality stainless steel appliances, while two tastefully renovated bathrooms add comfort and style. An expansive L-shaped living and dining room is ideal for entertaining, enhanced by elegant crown moulding and custom entry details. Gleaming hardwood floors flow throughout the main and upper levels, creating a clean, carpet-free living space. The welcoming front entry boasts an electric fireplace with a custom mantle, setting a warm first impression. On the lower level, a cozy family room/den with built-in bookcases and a gas fireplace provides the perfect retreat for relaxing evenings at home. Step outside to a private, fully landscaped backyard oasis. The fenced garden includes a tranquil pond and enclosed gazebo, complete with a charming antique coal-fired fireplace perfect for summer entertaining or cozy fall nights outdoors. A truly unique opportunity, this property also offers potential to build a secondary flat with its own street frontage (buyer to verify)ideal for multi-generational living or as an investment. Additional highlights include a 50-year Landmark Premium roof (installed in 2011), upgraded insulation for energy efficiency, and an illuminated crawl space beneath the main living areas for extra storage. This home is a rare find offering comfort, character, and future potential all in one. Floor plans are attached. Easy to show don't miss the chance to make it yours! (id:41954)
Open House
This property has open houses!
1:00 pm
Ends at:4:00 pm
1:00 pm
Ends at:4:00 pm
Property Details
| MLS® Number | C12403230 |
| Property Type | Single Family |
| Community Name | Don Valley Village |
| Amenities Near By | Park, Public Transit, Schools |
| Community Features | Community Centre |
| Features | Wooded Area, Flat Site, Dry, Level, Paved Yard, Carpet Free, Gazebo |
| Parking Space Total | 3 |
| Structure | Patio(s) |
Building
| Bathroom Total | 2 |
| Bedrooms Above Ground | 3 |
| Bedrooms Below Ground | 1 |
| Bedrooms Total | 4 |
| Age | 51 To 99 Years |
| Amenities | Fireplace(s) |
| Appliances | Garage Door Opener Remote(s), Water Heater, Water Meter, Dishwasher, Dryer, Hood Fan, Stove, Washer, Whirlpool, Window Coverings, Refrigerator |
| Basement Development | Finished |
| Basement Type | Crawl Space (finished) |
| Construction Status | Insulation Upgraded |
| Construction Style Attachment | Detached |
| Construction Style Other | Seasonal |
| Construction Style Split Level | Sidesplit |
| Cooling Type | Central Air Conditioning |
| Exterior Finish | Aluminum Siding, Brick |
| Fire Protection | Alarm System, Monitored Alarm, Smoke Detectors |
| Fireplace Present | Yes |
| Fireplace Total | 2 |
| Flooring Type | Hardwood, Vinyl |
| Foundation Type | Poured Concrete |
| Heating Fuel | Natural Gas |
| Heating Type | Forced Air |
| Size Interior | 1100 - 1500 Sqft |
| Type | House |
| Utility Water | Municipal Water |
Parking
| Attached Garage | |
| Garage |
Land
| Acreage | No |
| Fence Type | Fully Fenced, Fenced Yard |
| Land Amenities | Park, Public Transit, Schools |
| Landscape Features | Landscaped |
| Sewer | Sanitary Sewer |
| Size Depth | 120 Ft ,1 In |
| Size Frontage | 55 Ft ,1 In |
| Size Irregular | 55.1 X 120.1 Ft ; 55.05x120.13x55.10x120.14 |
| Size Total Text | 55.1 X 120.1 Ft ; 55.05x120.13x55.10x120.14|under 1/2 Acre |
| Surface Water | Pond Or Stream |
| Zoning Description | Rd (f15;a550*5) |
Rooms
| Level | Type | Length | Width | Dimensions |
|---|---|---|---|---|
| Lower Level | Family Room | 5.3 m | 3.2 m | 5.3 m x 3.2 m |
| Lower Level | Bedroom | 3.3 m | 2.69 m | 3.3 m x 2.69 m |
| Upper Level | Primary Bedroom | 4.2 m | 3.14 m | 4.2 m x 3.14 m |
| Upper Level | Bedroom 2 | 3.3 m | 3.12 m | 3.3 m x 3.12 m |
| Upper Level | Bedroom 3 | 3.05 m | 2.33 m | 3.05 m x 2.33 m |
| Ground Level | Living Room | 5.6 m | 3.38 m | 5.6 m x 3.38 m |
| Ground Level | Dining Room | 3.5 m | 2.93 m | 3.5 m x 2.93 m |
| Ground Level | Kitchen | 4.3 m | 3.39 m | 4.3 m x 3.39 m |
Utilities
| Cable | Available |
| Electricity | Installed |
| Sewer | Installed |
Interested?
Contact us for more information
