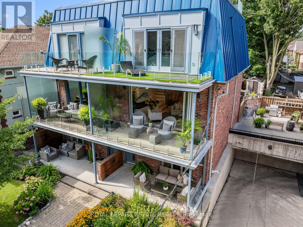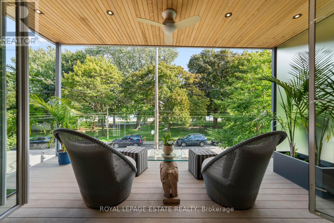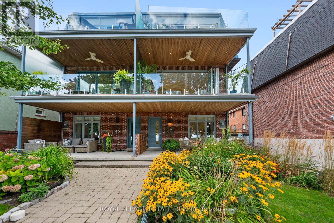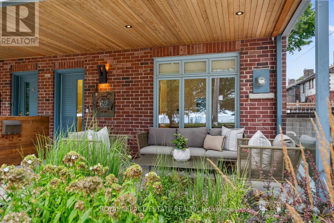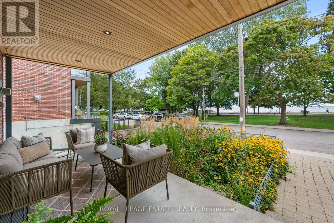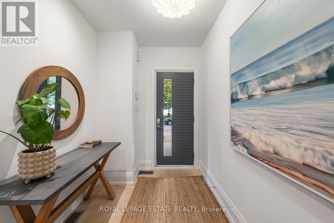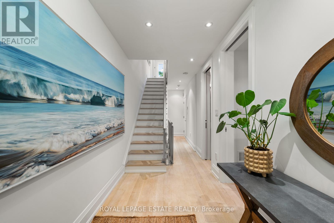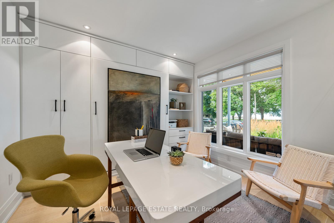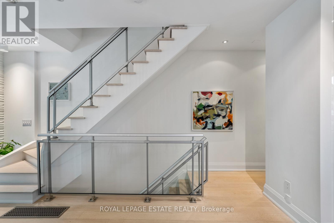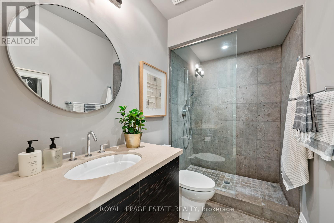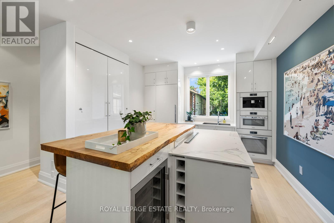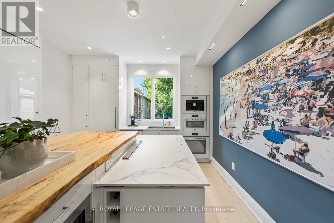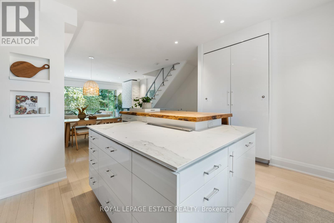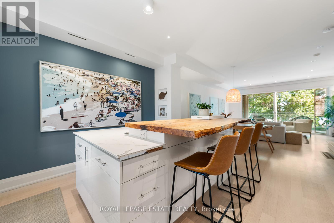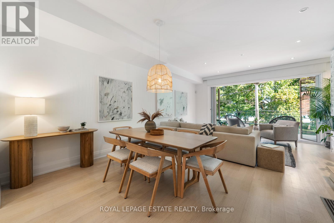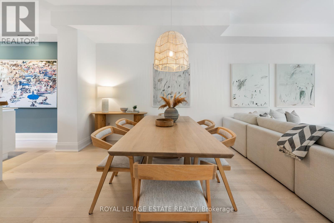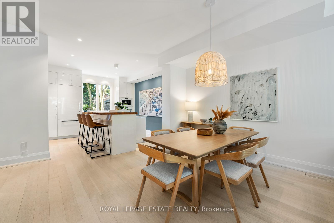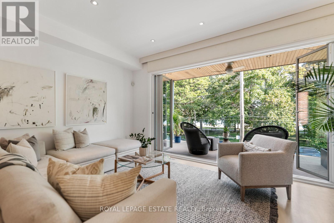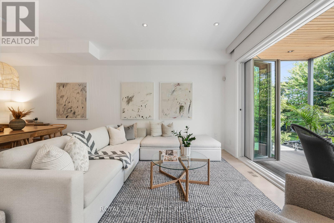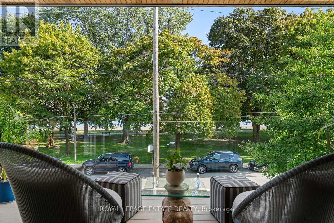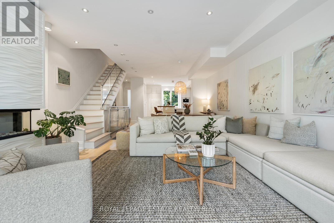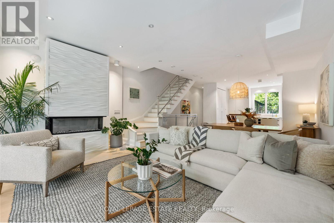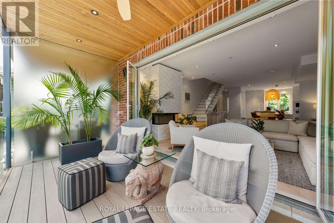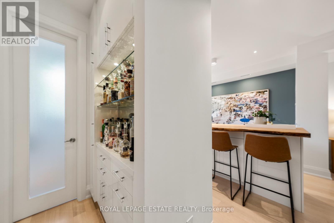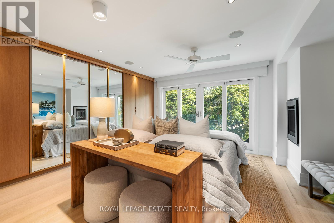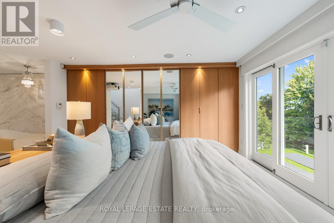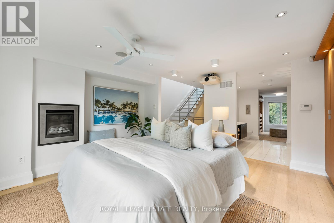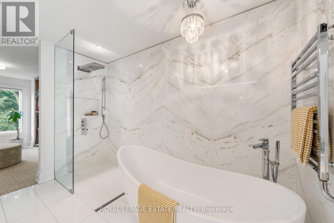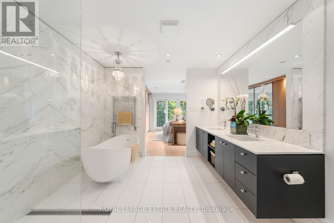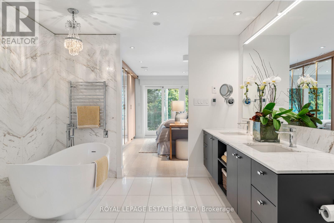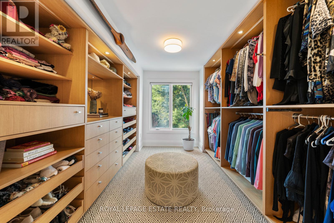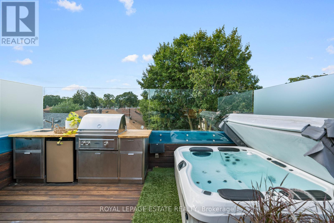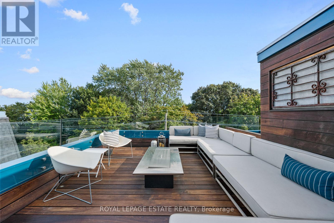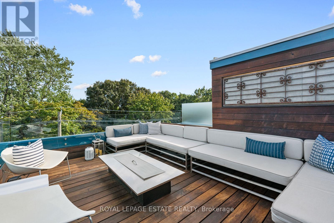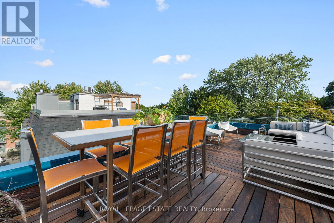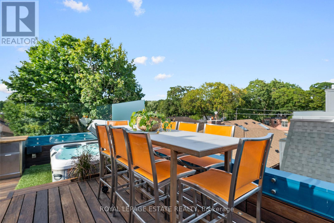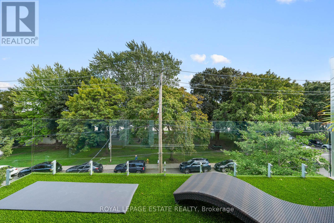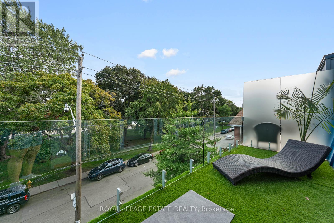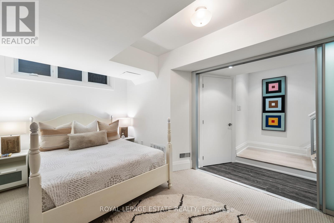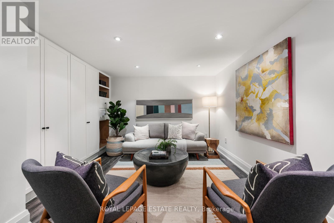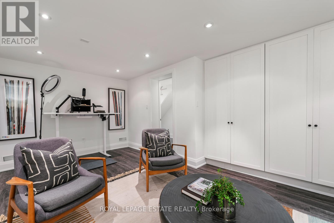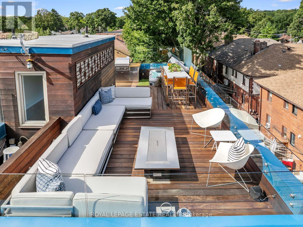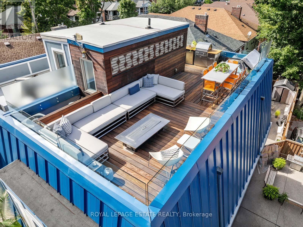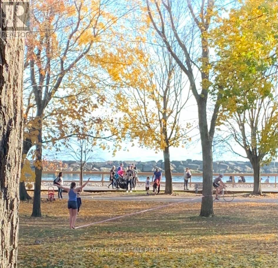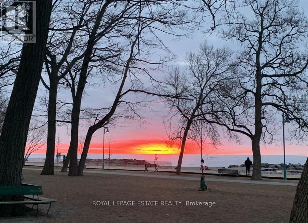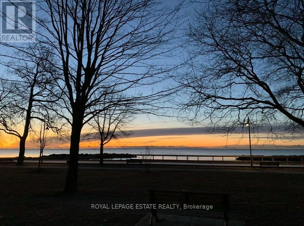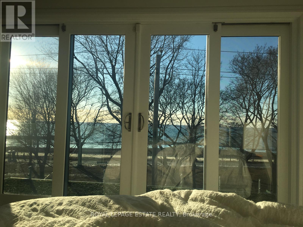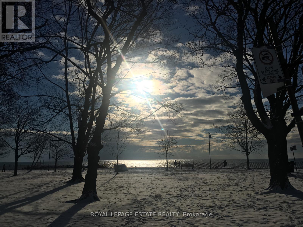62 Hubbard Boulevard Toronto (The Beaches), Ontario M4E 1A4
$2,869,999
Designed For Both Entertaining & An Active, Outdoor Lifestyle, 'Life On Hubbard Blvd' Allows You To Fully Embrace Lakeside Living. Whether It's Paddle Boarding, Strolling The Boardwalk, Working From A Sunlit Office With A View, Practicing Yoga, Or Simply Enjoying A Quiet Moment With A Book Or Podcast, The Lake Is Part Of Daily Life Here. They Say The Closer We Are To The Water, The Longer We Live & This Home Embodies That Spirit. The Kitchen, Thoughtfully Renovated In 2018, Is A True Culinary Showpiece With Miele Appliances, Heated Floors & A Striking Live-Edge Maple Bar Overlooking The Cooking Space. At Its Center: A Spanish-Imported TCB Induction Stovetop, Seamlessly Integrated Into The Porcelain Countertop Invisible Until In Use, Extending Prep Space & Always A Source Of Wonder For Guests. Other Luxuries: A Spectacular Rooftop Retreat With Hot Tub & Fire Pit, Folding Doors That Open The Entire Front Of The Home To The Lake (YOU WON'T BELIEVE IT) & Terraces On Every Level That Capture Endless Water Views. Inside, The Decadent Primary Suite Offers A Dreamy Bedroom Where You Drift Off To The Sound Of The Waves, Double Doors Out To Your Private Terrace, Spa-Inspired Five-Piece Bathroom, & Custom Dressing Room. Guests/Kids Returning From Uni Can Enjoy Their Own Private Level. There's Two Options - On The Main (Murphy Bed) Or The Lower Level Which Has A Bedroom With On-Grade Windows & A Separate Cool Lounge/Theatre Room Or Overflow Fourth Bedroom. Outside, The Most Admired Garden On Hubbard Blooms With Vibrant Life, Attracting Birds, Bees & Butterflies. An Indoor Garage Provides Everyday Convenience & So Much Storage. This Is More Than A Home - It's A Lifestyle Defined By Sunsets, Lake Breezes & Effortless Entertaining. A True Waterfront Treasure. (id:41954)
Open House
This property has open houses!
2:00 pm
Ends at:4:00 pm
2:00 pm
Ends at:4:00 pm
Property Details
| MLS® Number | E12373872 |
| Property Type | Single Family |
| Community Name | The Beaches |
| Features | Lane |
| Parking Space Total | 1 |
| View Type | Direct Water View |
| Water Front Name | Lake Ontario |
Building
| Bathroom Total | 4 |
| Bedrooms Above Ground | 2 |
| Bedrooms Below Ground | 1 |
| Bedrooms Total | 3 |
| Amenities | Fireplace(s) |
| Appliances | Oven - Built-in, Central Vacuum |
| Basement Development | Finished |
| Basement Type | Full (finished) |
| Construction Style Attachment | Semi-detached |
| Cooling Type | Central Air Conditioning |
| Exterior Finish | Brick |
| Fireplace Present | Yes |
| Fireplace Total | 2 |
| Flooring Type | Hardwood |
| Foundation Type | Poured Concrete |
| Half Bath Total | 2 |
| Heating Fuel | Natural Gas |
| Heating Type | Forced Air |
| Stories Total | 3 |
| Size Interior | 1500 - 2000 Sqft |
| Type | House |
| Utility Water | Municipal Water |
Parking
| Garage |
Land
| Acreage | No |
| Sewer | Sanitary Sewer |
| Size Depth | 74 Ft ,10 In |
| Size Frontage | 18 Ft ,4 In |
| Size Irregular | 18.4 X 74.9 Ft |
| Size Total Text | 18.4 X 74.9 Ft |
Rooms
| Level | Type | Length | Width | Dimensions |
|---|---|---|---|---|
| Second Level | Kitchen | 3.91 m | 3.76 m | 3.91 m x 3.76 m |
| Second Level | Dining Room | 4.32 m | 3.07 m | 4.32 m x 3.07 m |
| Second Level | Living Room | 5.18 m | 4.06 m | 5.18 m x 4.06 m |
| Third Level | Primary Bedroom | 4.62 m | 4.37 m | 4.62 m x 4.37 m |
| Lower Level | Family Room | 5.54 m | 3.25 m | 5.54 m x 3.25 m |
| Lower Level | Bedroom 3 | 4.72 m | 2.95 m | 4.72 m x 2.95 m |
| Lower Level | Utility Room | 2.49 m | 2.39 m | 2.49 m x 2.39 m |
| Main Level | Foyer | 7.7 m | 1.93 m | 7.7 m x 1.93 m |
| Main Level | Bedroom 2 | 3.3 m | 2.59 m | 3.3 m x 2.59 m |
https://www.realtor.ca/real-estate/28798431/62-hubbard-boulevard-toronto-the-beaches-the-beaches
Interested?
Contact us for more information
