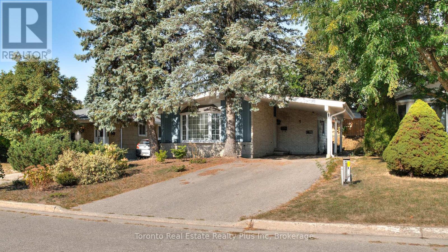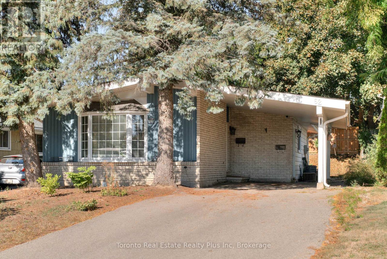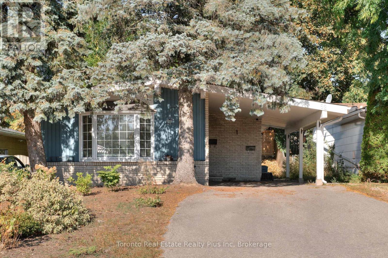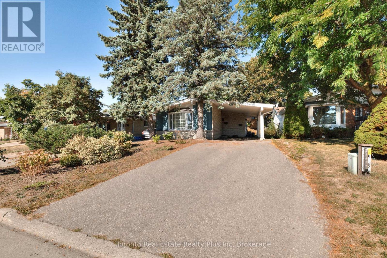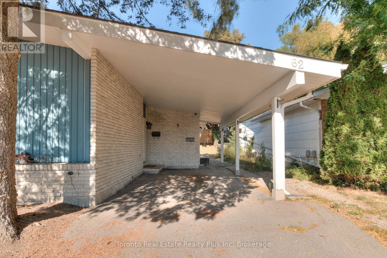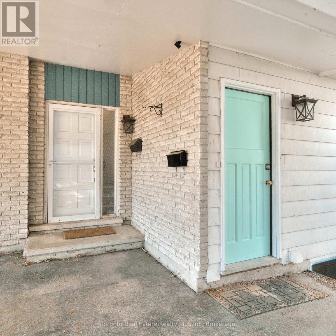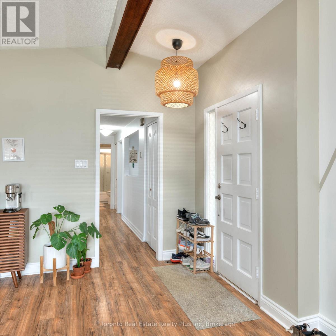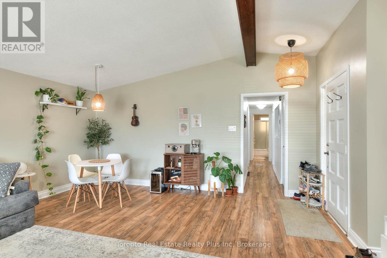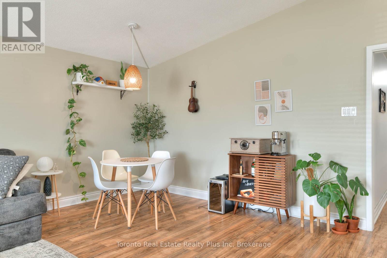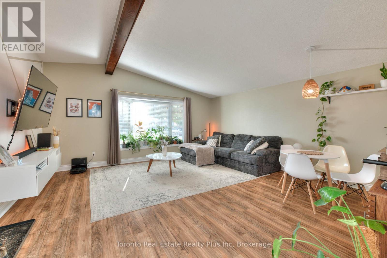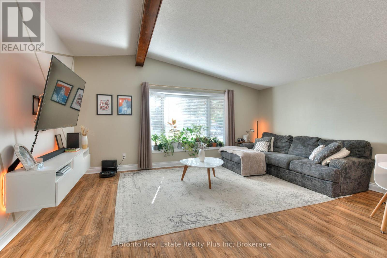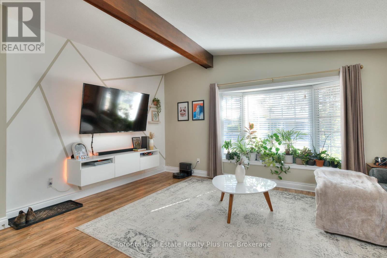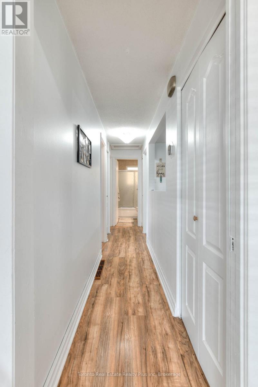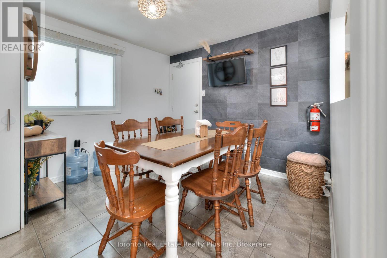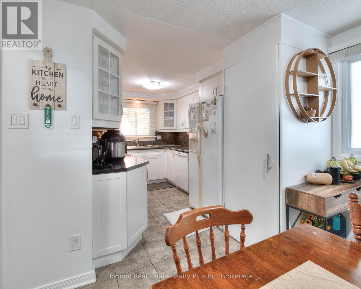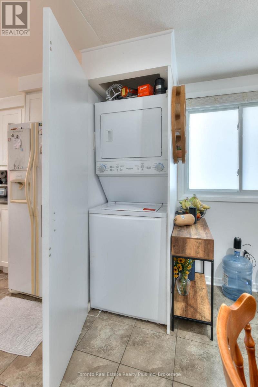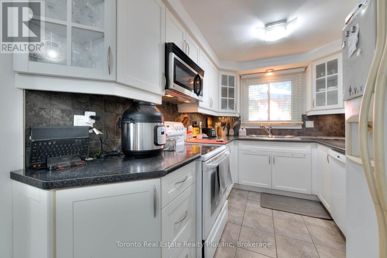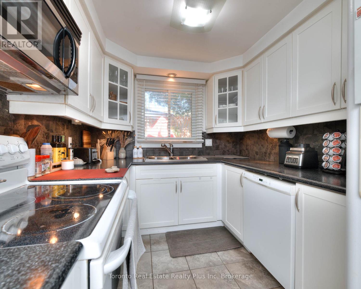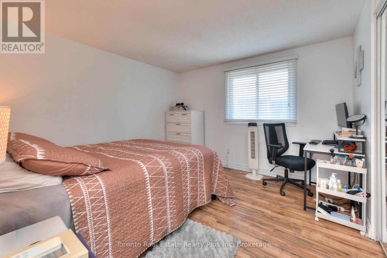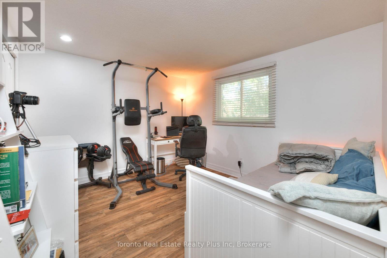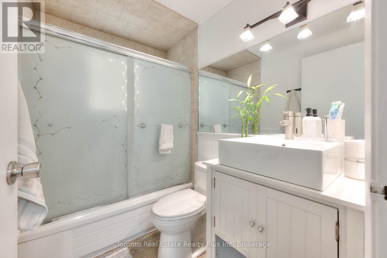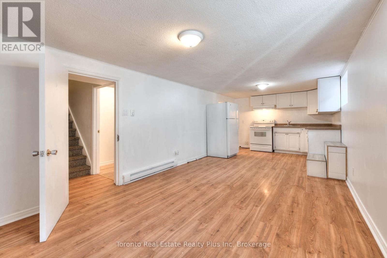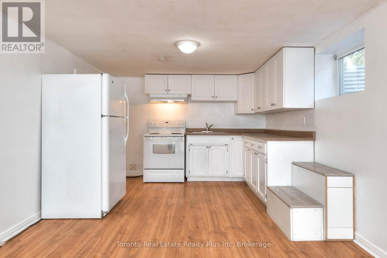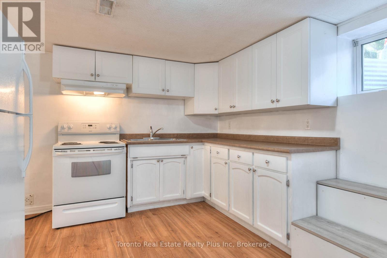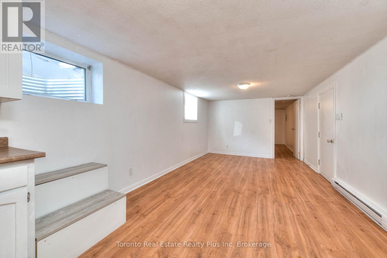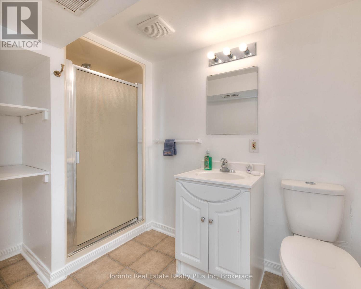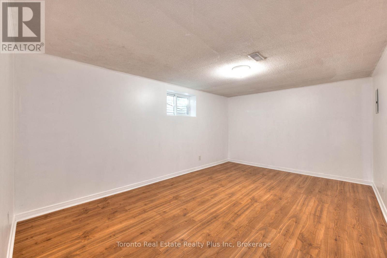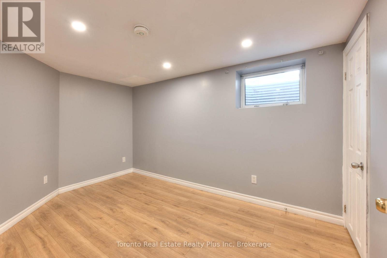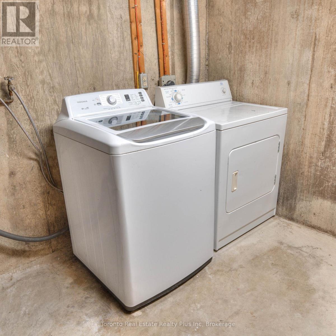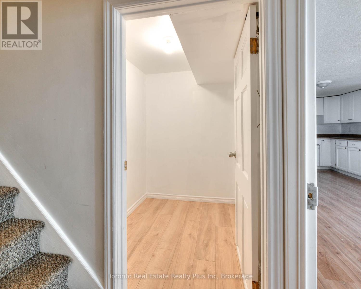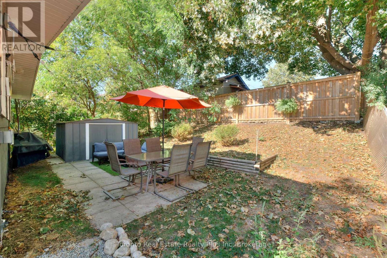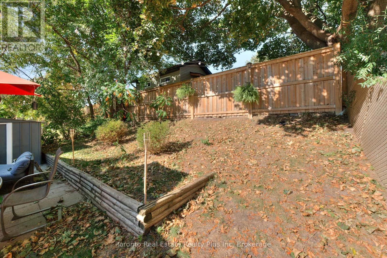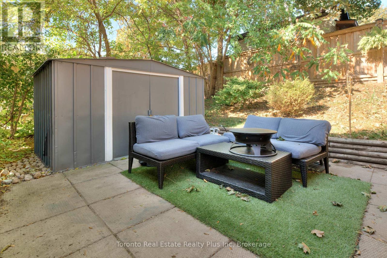4 Bedroom
2 Bathroom
700 - 1100 sqft
Bungalow
Central Air Conditioning
Forced Air
$700,000
Legal Duplex Investment Every strong portfolio starts with the right property, the kind of investment that generates income today while positioning you for long-term growth. 62 Greendale Crescent is exactly that: a fully permitted, legal duplex with proven rental income, market demand, and the fundamentals investors look for. The upper 2-bedroom unit is already leased at $2,100 per month, providing stable cash flow from day one. The lower 2-bedroom suite, with its own entrance and full layout, is vacant and ready for a new tenant at approximately $1,900$2,100 per month or it can serve as an ideal in-law arrangement while maintaining income from upstairs. With projected annual rents of approximately $48,000 and manageable operating expenses, investors can expect a cap rate in the 5 percent range. With financing available at current interest rates around 4 percent, cash-on-cash returns project in the low-to-mid single digits, with realistic potential for positive monthly cash flow. These are the fundamentals that matter, and they are rarely found at this level in todays market. Unlike many competing listings, this property is already legally compliant, offers parking for five vehicles, a fenced yard, and a low-maintenance setup. Its location near schools, shopping, transit, and highway access further ensures ongoing tenant demand and long-term stability. For first-time investors or those adding to a growing portfolio, 62 Greendale Crescent represents more than just a duplexit is an opportunity to secure reliable returns, build equity, and take the next step toward financial growth with confidence. (id:41954)
Property Details
|
MLS® Number
|
X12418615 |
|
Property Type
|
Multi-family |
|
Amenities Near By
|
Place Of Worship, Schools, Ski Area |
|
Parking Space Total
|
5 |
Building
|
Bathroom Total
|
2 |
|
Bedrooms Above Ground
|
2 |
|
Bedrooms Below Ground
|
2 |
|
Bedrooms Total
|
4 |
|
Appliances
|
Water Softener, Dryer, Stove, Washer, Refrigerator |
|
Architectural Style
|
Bungalow |
|
Basement Type
|
Full |
|
Cooling Type
|
Central Air Conditioning |
|
Exterior Finish
|
Aluminum Siding, Brick |
|
Foundation Type
|
Poured Concrete |
|
Heating Fuel
|
Natural Gas |
|
Heating Type
|
Forced Air |
|
Stories Total
|
1 |
|
Size Interior
|
700 - 1100 Sqft |
|
Type
|
Duplex |
|
Utility Water
|
Municipal Water |
Parking
Land
|
Acreage
|
No |
|
Land Amenities
|
Place Of Worship, Schools, Ski Area |
|
Sewer
|
Sanitary Sewer |
|
Size Irregular
|
40 X 100 Acre |
|
Size Total Text
|
40 X 100 Acre |
|
Zoning Description
|
Res-3 |
Rooms
| Level |
Type |
Length |
Width |
Dimensions |
|
Lower Level |
Utility Room |
6.25 m |
3.89 m |
6.25 m x 3.89 m |
|
Lower Level |
Kitchen |
7.7 m |
3.28 m |
7.7 m x 3.28 m |
|
Lower Level |
Bedroom 3 |
4.72 m |
3.28 m |
4.72 m x 3.28 m |
|
Lower Level |
Bedroom 4 |
3.86 m |
2.41 m |
3.86 m x 2.41 m |
|
Lower Level |
Bathroom |
2.79 m |
1.5 m |
2.79 m x 1.5 m |
|
Lower Level |
Other |
1.75 m |
1.47 m |
1.75 m x 1.47 m |
|
Main Level |
Living Room |
5.41 m |
5.26 m |
5.41 m x 5.26 m |
|
Main Level |
Kitchen |
6.4 m |
3.05 m |
6.4 m x 3.05 m |
|
Main Level |
Bedroom |
3.53 m |
2.44 m |
3.53 m x 2.44 m |
|
Main Level |
Bedroom 2 |
3.53 m |
3.2 m |
3.53 m x 3.2 m |
|
Main Level |
Bathroom |
2.24 m |
1.5 m |
2.24 m x 1.5 m |
https://www.realtor.ca/real-estate/28895315/62-greendale-crescent-kitchener
