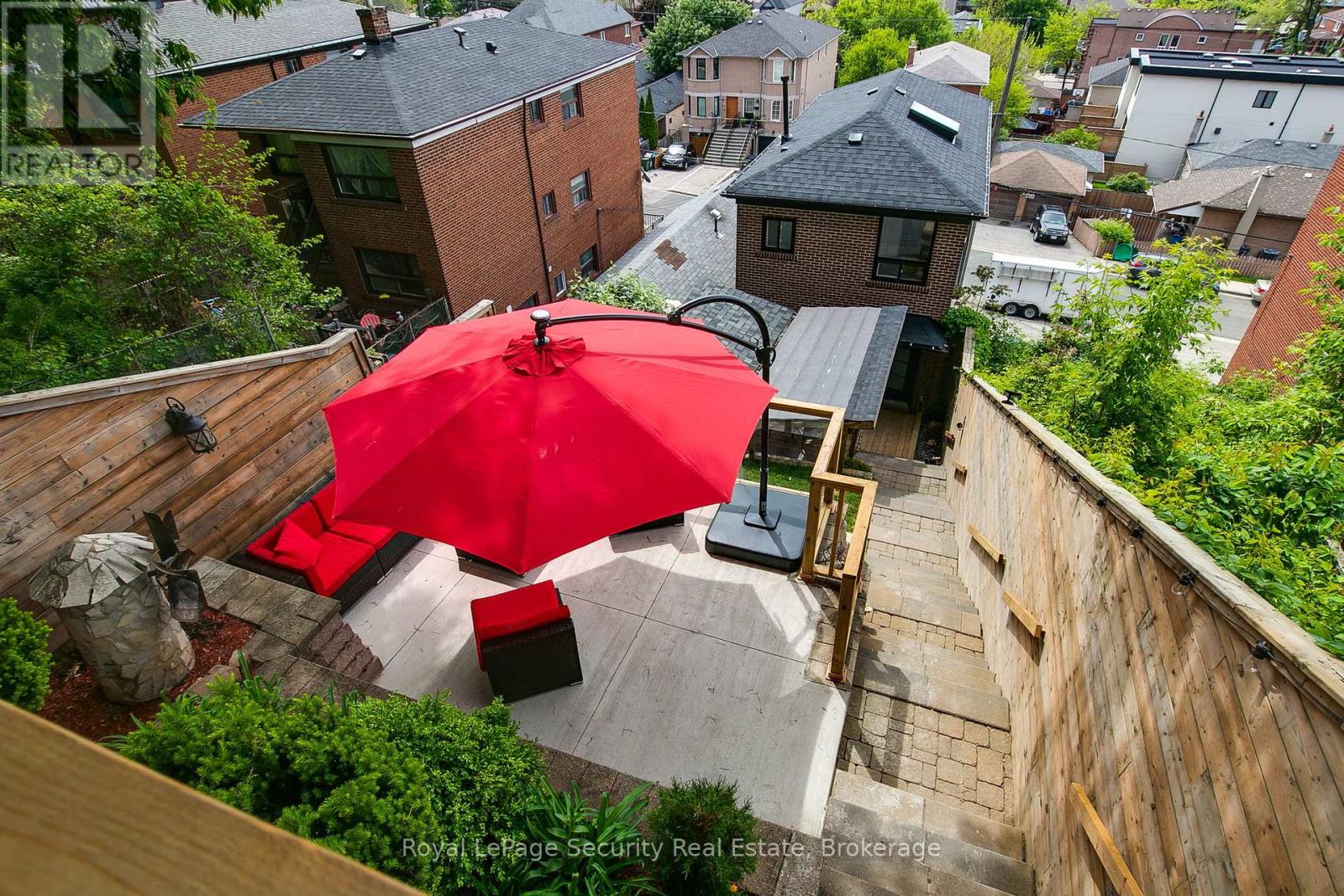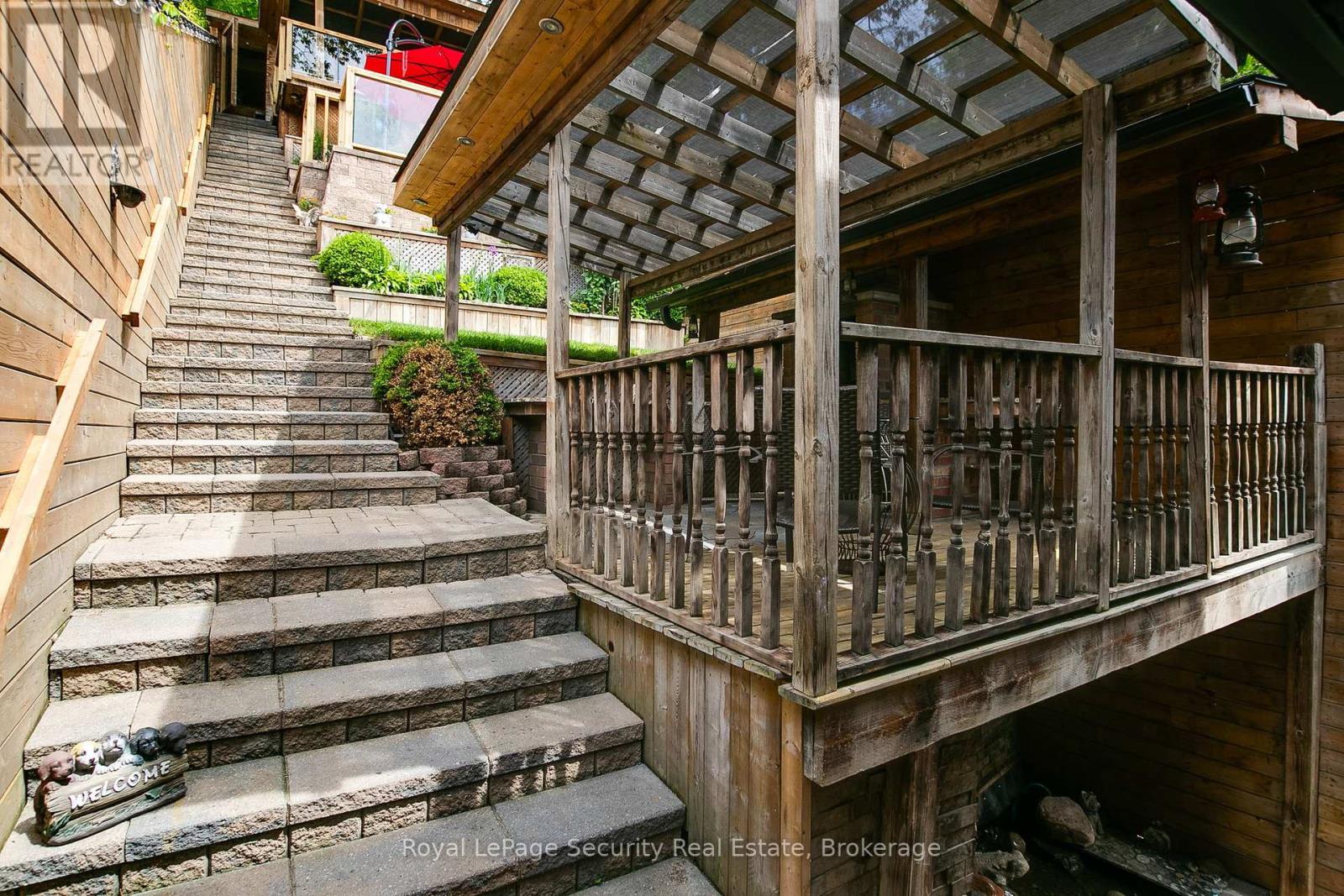62 Cameron Avenue Toronto (Keelesdale-Eglinton West), Ontario M6M 1R2
$1,169,000
Sophisticated Urban Retreat at Keele & Eglinton 62 Cameron Ave. Discover refined living in this beautifully renovated 3-bedroom detached home, nestled in the heart of Keelesdale-Eglinton West. Thoughtfully designed with impeccable craftsmanship, this home offers an inviting open-concept layout highlighted by pot lights, a cozy fireplace, a modern kitchen with center island, and custom glass staircase with integrated wine storage. Step outside into your fully landscaped, multi-tiered backyard oasis an entertainers dream featuring dual waterfalls, a custom outdoor BBQ area, and a luxurious Jacuzzi tub surrounded by serene, private spaces perfect for hosting or relaxing. Bonus: A self-contained basement apartment provides excellent income potential or space for extended family living. With a garage and plenty of parking, this home blends comfort, elegance, and opportunity in a vibrant, up-and-coming neighborhood close to schools, parks, transit, and the future Eglinton LRT. A true turnkey gem don't miss your chance to own this stylish urban retreat! (id:41954)
Open House
This property has open houses!
2:00 pm
Ends at:4:00 pm
2:00 pm
Ends at:4:00 pm
Property Details
| MLS® Number | W12181285 |
| Property Type | Single Family |
| Community Name | Keelesdale-Eglinton West |
| Amenities Near By | Hospital, Park, Place Of Worship, Public Transit, Schools |
| Parking Space Total | 3 |
Building
| Bathroom Total | 2 |
| Bedrooms Above Ground | 3 |
| Bedrooms Below Ground | 1 |
| Bedrooms Total | 4 |
| Appliances | Cooktop, Dishwasher, Dryer, Microwave, Oven, Stove, Washer, Refrigerator |
| Basement Features | Apartment In Basement |
| Basement Type | N/a |
| Construction Style Attachment | Detached |
| Cooling Type | Central Air Conditioning |
| Exterior Finish | Brick |
| Fireplace Present | Yes |
| Fireplace Total | 1 |
| Flooring Type | Ceramic, Laminate |
| Foundation Type | Poured Concrete |
| Heating Fuel | Natural Gas |
| Heating Type | Forced Air |
| Stories Total | 3 |
| Size Interior | 1500 - 2000 Sqft |
| Type | House |
| Utility Water | Municipal Water |
Parking
| Attached Garage | |
| Garage |
Land
| Acreage | No |
| Land Amenities | Hospital, Park, Place Of Worship, Public Transit, Schools |
| Sewer | Sanitary Sewer |
| Size Depth | 125 Ft |
| Size Frontage | 20 Ft |
| Size Irregular | 20 X 125 Ft |
| Size Total Text | 20 X 125 Ft |
Rooms
| Level | Type | Length | Width | Dimensions |
|---|---|---|---|---|
| Second Level | Foyer | 2.84 m | 1.14 m | 2.84 m x 1.14 m |
| Second Level | Kitchen | 4.88 m | 3.38 m | 4.88 m x 3.38 m |
| Second Level | Living Room | 5.79 m | 4.52 m | 5.79 m x 4.52 m |
| Second Level | Dining Room | 5.79 m | 4.52 m | 5.79 m x 4.52 m |
| Third Level | Primary Bedroom | 3.78 m | 2.97 m | 3.78 m x 2.97 m |
| Third Level | Bedroom 2 | 3.53 m | 2.69 m | 3.53 m x 2.69 m |
| Third Level | Bedroom 3 | 2.95 m | 2.79 m | 2.95 m x 2.79 m |
| Main Level | Kitchen | 3.23 m | 2.59 m | 3.23 m x 2.59 m |
| Main Level | Living Room | 5.82 m | 3.33 m | 5.82 m x 3.33 m |
| Main Level | Bedroom | 5.82 m | 3.33 m | 5.82 m x 3.33 m |
Interested?
Contact us for more information



















































