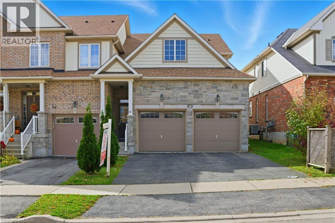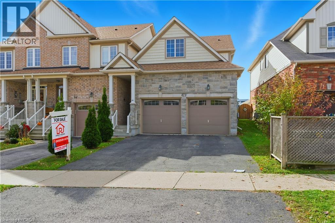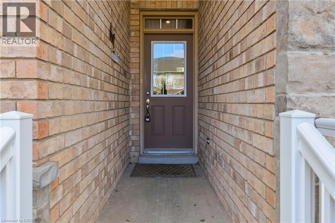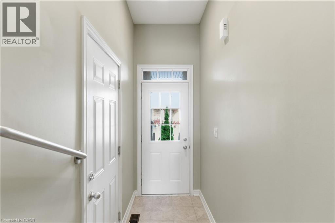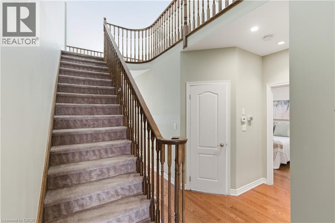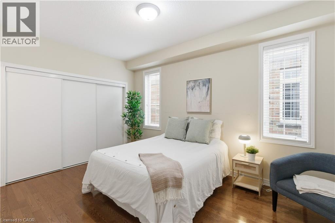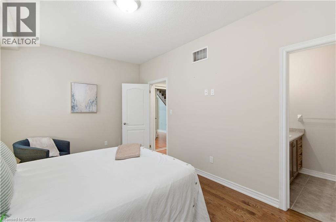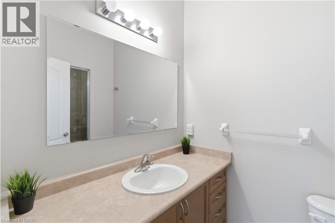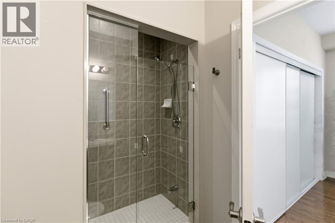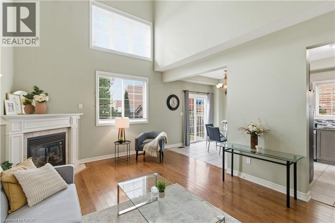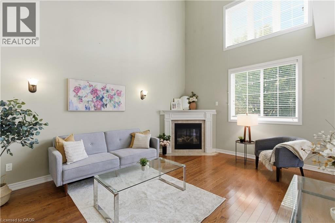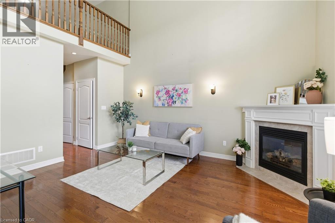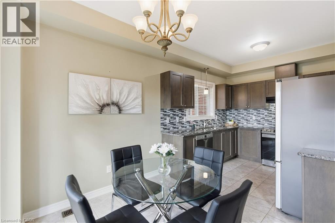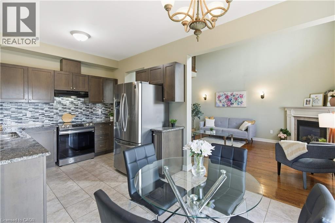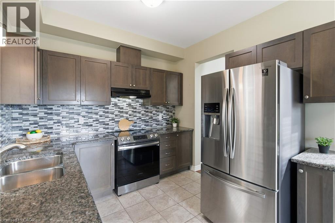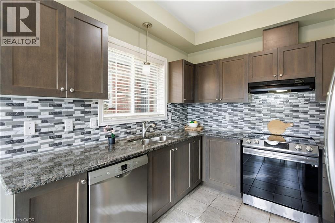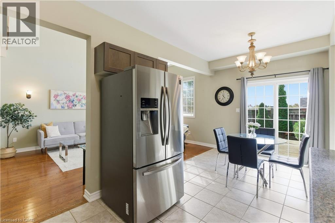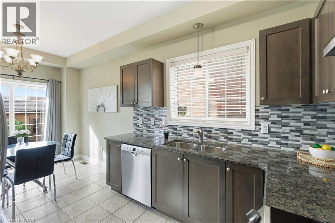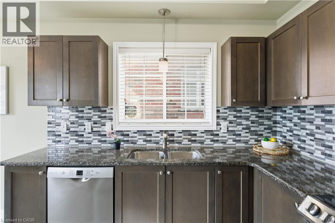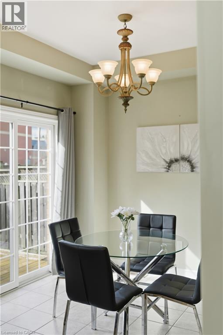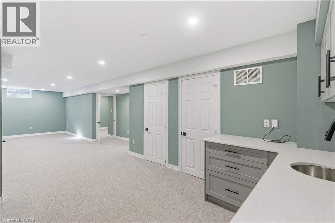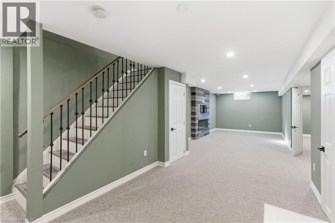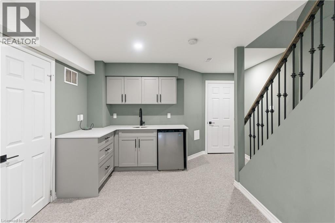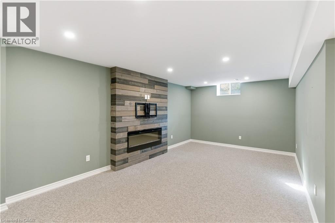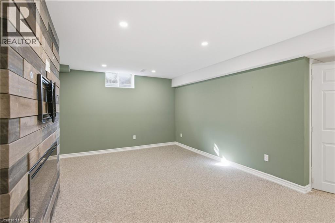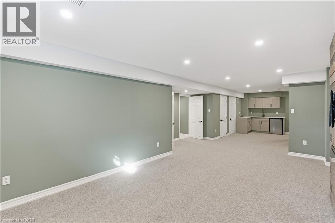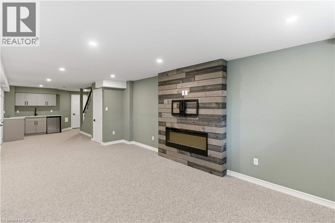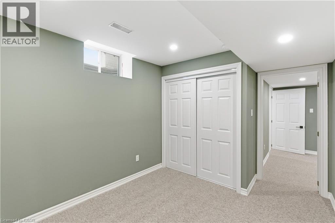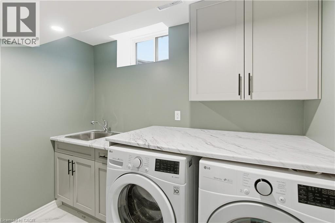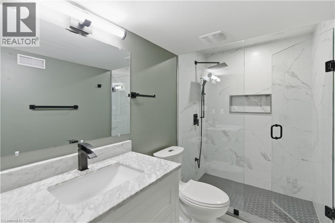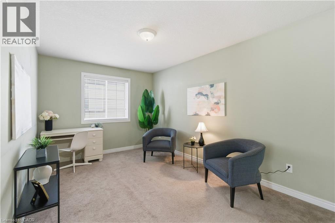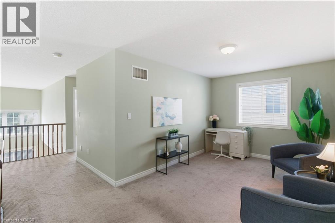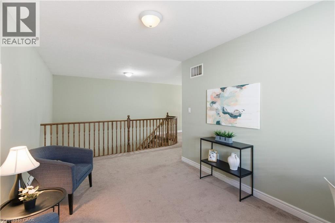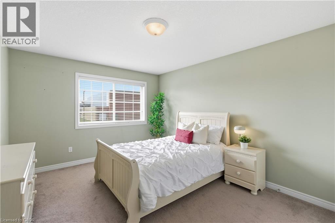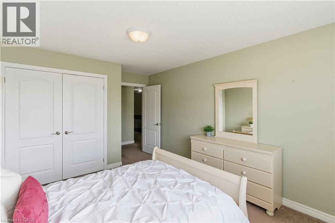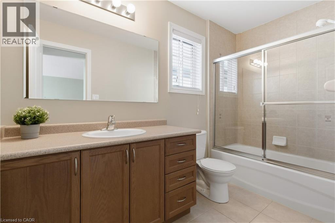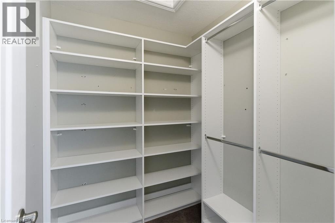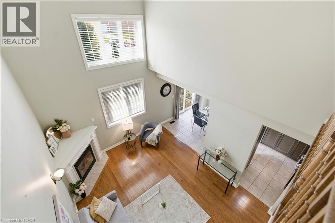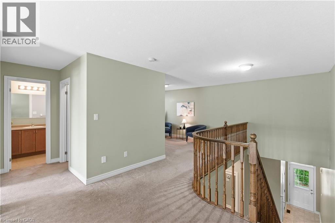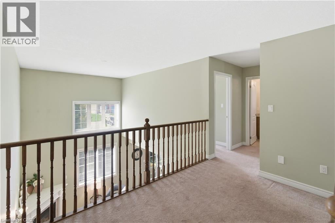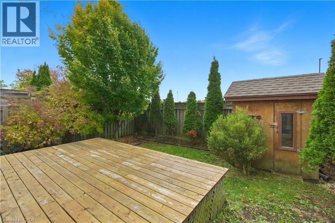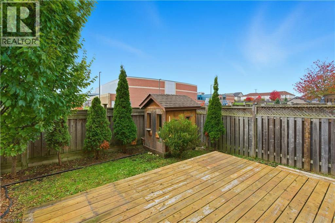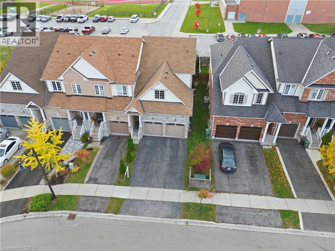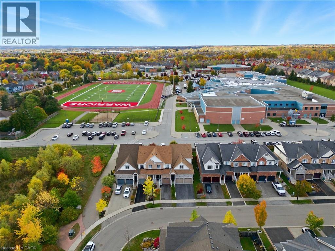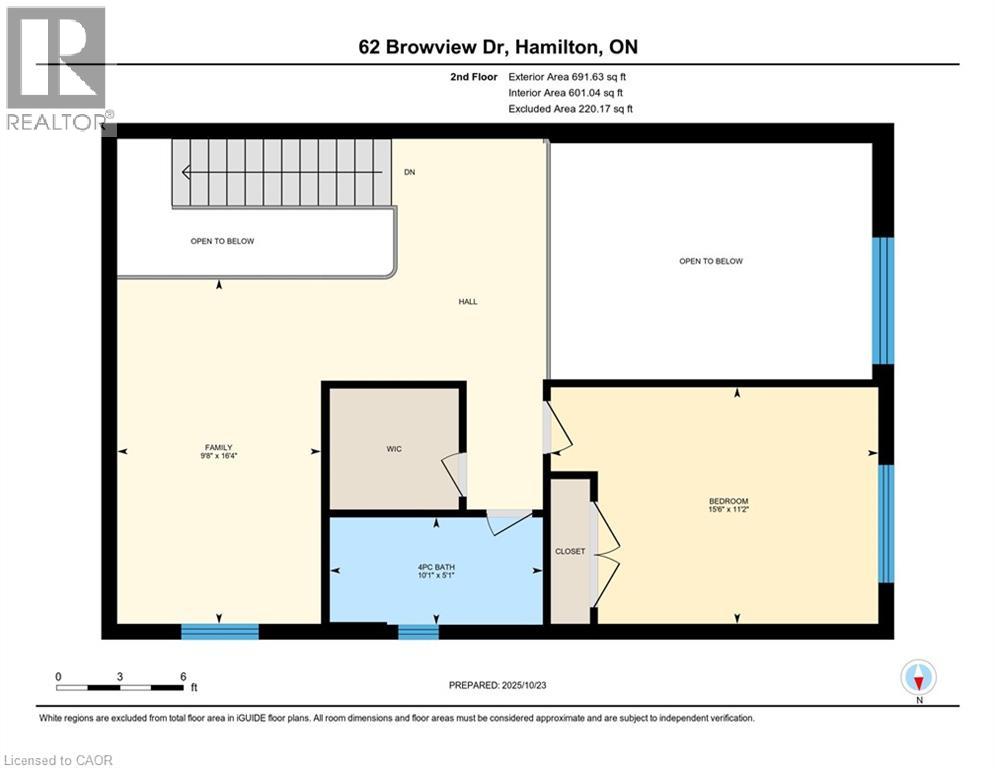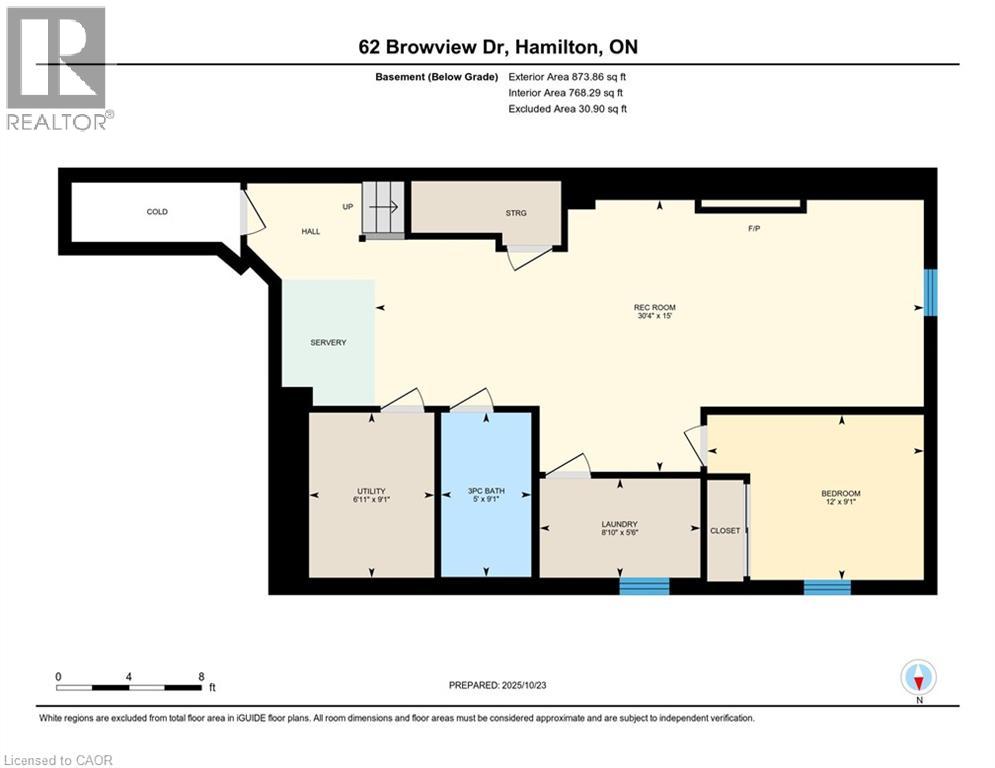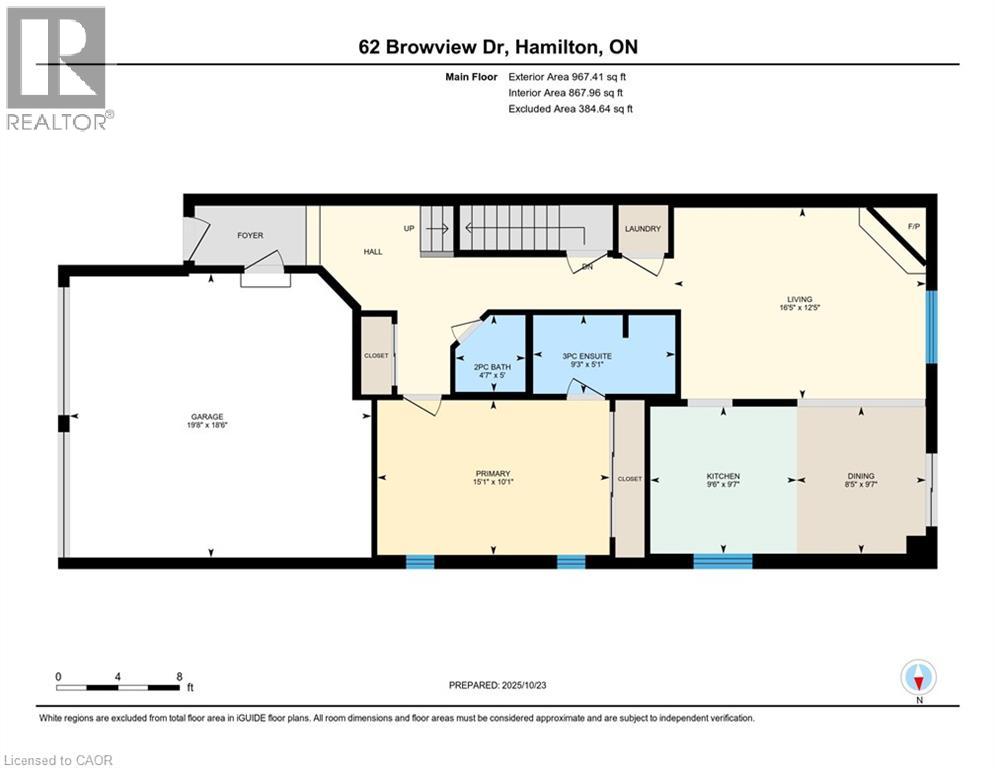3 Bedroom
4 Bathroom
1659 sqft
2 Level
Central Air Conditioning
Forced Air
$999,900
Welcome to 62 Browview Drive, a beautifully maintained end-unit freehold townhouse in the heart of Waterdown. This spacious home offers 2+1 bedrooms plus a den, 3.5 bathrooms, and a smart, functional layout perfect for families or downsizers alike. The main floor features a primary bedroom with ensuite and convenient laundry hook-up, offering true one-level living. Downstairs, you’ll find a recently renovated fully finished basement complete with a large recreation area, full bathroom, and additional bedroom — ideal for guests, teens, or extended family. Enjoy peace of mind with a new roof (2024) and the convenience of being close to top-rated schools, parks, shopping, and easy highway access. (id:41954)
Property Details
|
MLS® Number
|
40781606 |
|
Property Type
|
Single Family |
|
Amenities Near By
|
Golf Nearby, Park, Place Of Worship, Playground, Public Transit |
|
Community Features
|
Quiet Area |
|
Features
|
Conservation/green Belt, Sump Pump, Automatic Garage Door Opener |
|
Parking Space Total
|
4 |
Building
|
Bathroom Total
|
4 |
|
Bedrooms Above Ground
|
2 |
|
Bedrooms Below Ground
|
1 |
|
Bedrooms Total
|
3 |
|
Appliances
|
Dishwasher, Dryer, Freezer, Refrigerator, Stove, Washer, Hood Fan, Window Coverings, Garage Door Opener |
|
Architectural Style
|
2 Level |
|
Basement Development
|
Partially Finished |
|
Basement Type
|
Full (partially Finished) |
|
Constructed Date
|
2010 |
|
Construction Style Attachment
|
Attached |
|
Cooling Type
|
Central Air Conditioning |
|
Exterior Finish
|
Brick, Vinyl Siding |
|
Half Bath Total
|
1 |
|
Heating Type
|
Forced Air |
|
Stories Total
|
2 |
|
Size Interior
|
1659 Sqft |
|
Type
|
Row / Townhouse |
|
Utility Water
|
Municipal Water |
Parking
Land
|
Access Type
|
Highway Access, Highway Nearby |
|
Acreage
|
No |
|
Land Amenities
|
Golf Nearby, Park, Place Of Worship, Playground, Public Transit |
|
Sewer
|
Municipal Sewage System |
|
Size Frontage
|
29 Ft |
|
Size Total Text
|
Under 1/2 Acre |
|
Zoning Description
|
R6-15 |
Rooms
| Level |
Type |
Length |
Width |
Dimensions |
|
Second Level |
Bedroom |
|
|
11'2'' x 15'6'' |
|
Second Level |
Den |
|
|
16'4'' x 9'8'' |
|
Second Level |
4pc Bathroom |
|
|
5'1'' x 10'1'' |
|
Basement |
Utility Room |
|
|
9'1'' x 6'11'' |
|
Basement |
Recreation Room |
|
|
15'0'' x 30'4'' |
|
Basement |
Laundry Room |
|
|
5'6'' x 8'10'' |
|
Basement |
3pc Bathroom |
|
|
9'1'' x 5'0'' |
|
Basement |
Bedroom |
|
|
9'1'' x 12'0'' |
|
Main Level |
Living Room |
|
|
12'5'' x 16'5'' |
|
Main Level |
Full Bathroom |
|
|
5'1'' x 9'3'' |
|
Main Level |
Kitchen |
|
|
19'4'' x 18'1'' |
|
Main Level |
2pc Bathroom |
|
|
5'0'' x 4'7'' |
|
Main Level |
Bedroom |
|
|
10'1'' x 15'1'' |
https://www.realtor.ca/real-estate/29028086/62-browview-drive-hamilton
