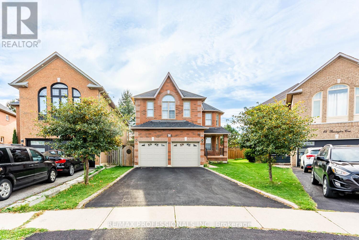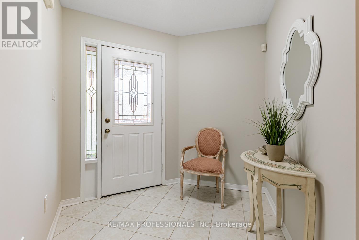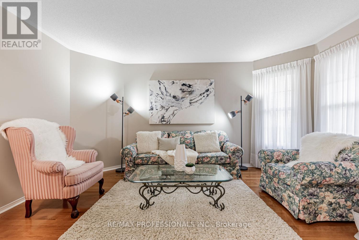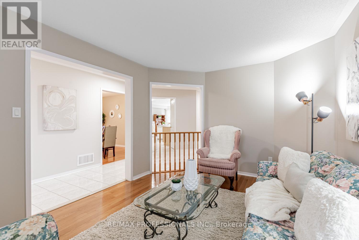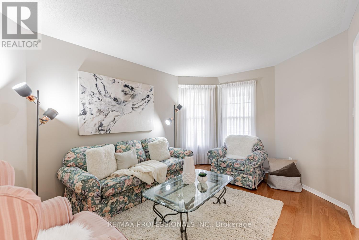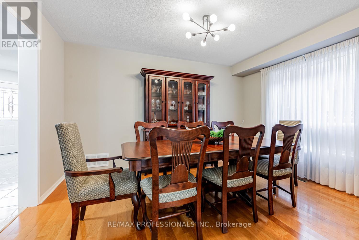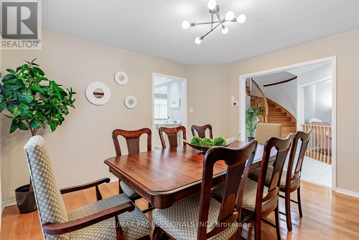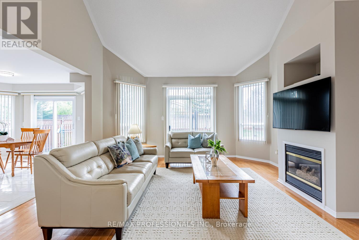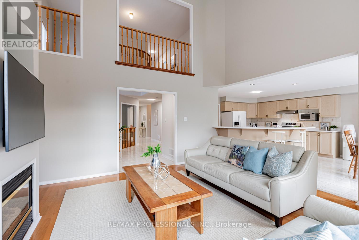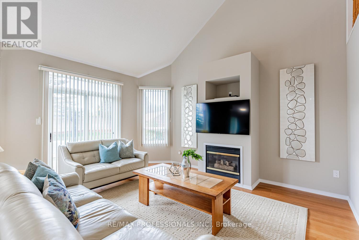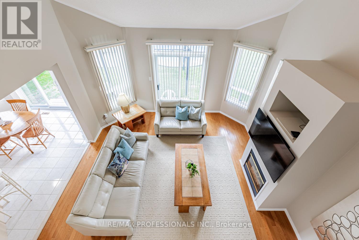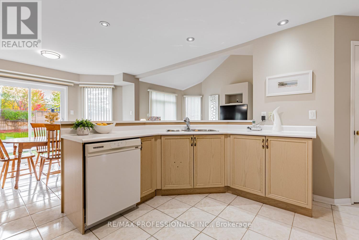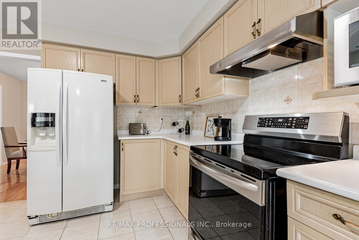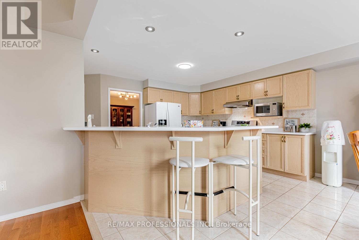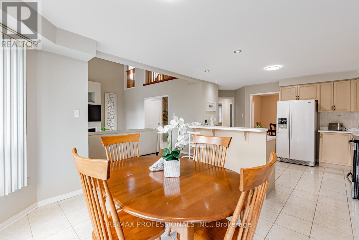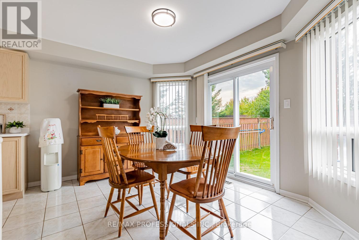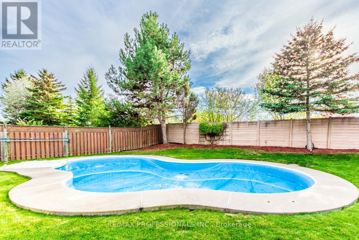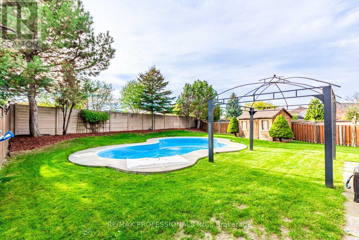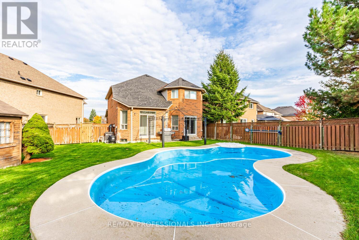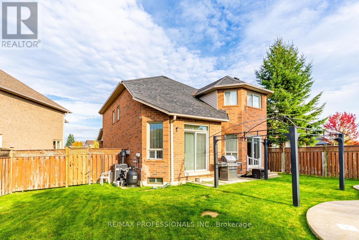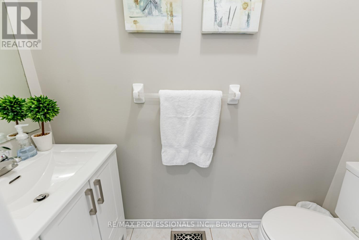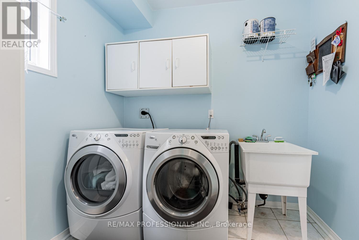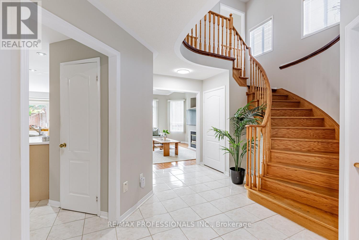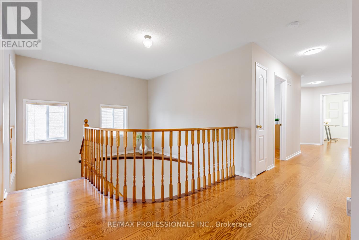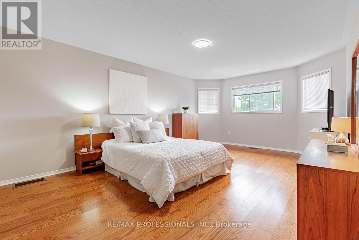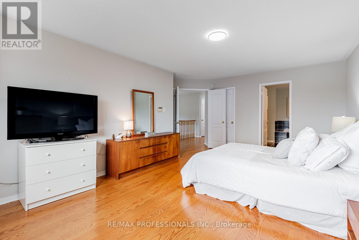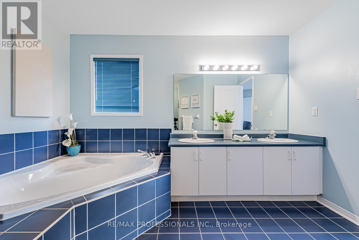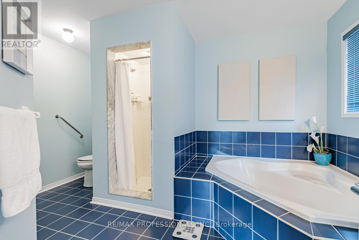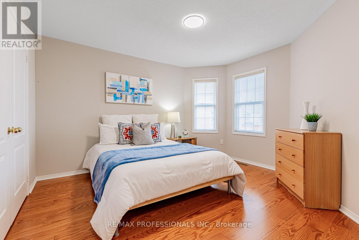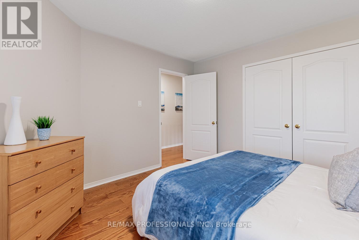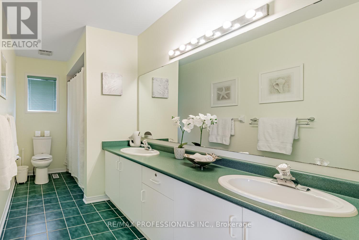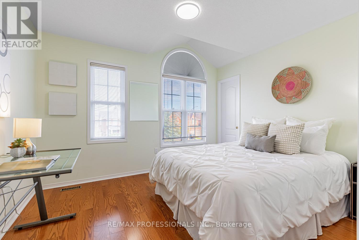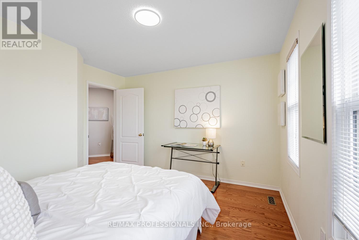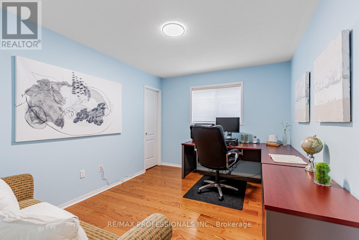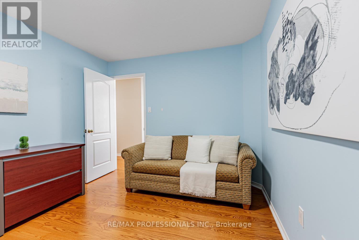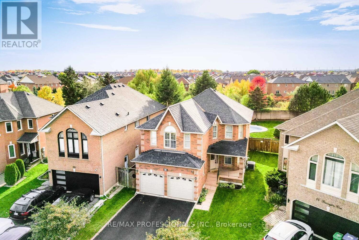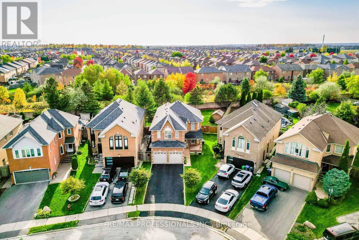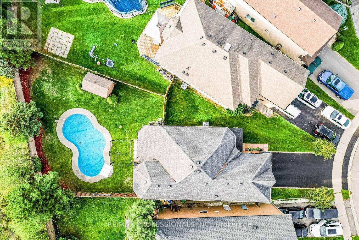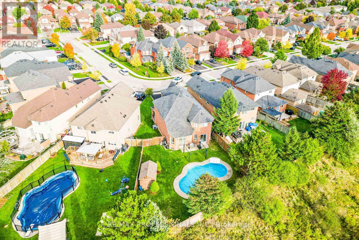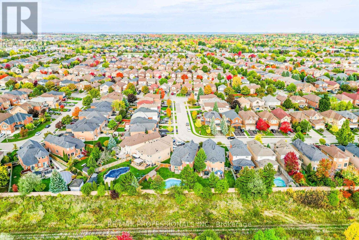4 Bedroom
3 Bathroom
2500 - 3000 sqft
Fireplace
Inground Pool
Central Air Conditioning
Forced Air
$1,229,000
Welcome to 62 Banington Cres! Situated on a premium pie-shaped lot on the quiet corner of the crescent, this exceptional 4-bedroom, 3-bathroom home offers 2,871 sq. ft. of above-grade living space and backs onto green space for added privacy. The lot measures 30 ft x 161 ft and widens to 79 ft at the rear, providing a spacious and beautifully landscaped backyard retreat. Inside, you'll find formal living, dining, and family rooms with hardwood floors. The large family room features a fireplace and soaring ceilings, and the bright kitchen includes a functional island and a sunny breakfast area with a walkout to the backyard oasis. Enjoy summer days around the beautiful 19.5-foot in-ground pool - perfect for BBQs and entertaining family and friends. The main floor includes a laundry room with access to the double car garage, while the upper level features hardwood throughout. The primary suite offers a 5-piece ensuite and walk-in closet, and all additional bedrooms are generously sized. This home has been freshly painted and includes several updates such as roof approximately in (2018) and furnace installed (2017). Gas lines are available for the dryer, range, and pool heater, providing added convenience and efficiency. Located close to major highways, schools, parks, and convenient shopping, this home combines space, style, and a prime location - truly a perfect family home. (id:41954)
Property Details
|
MLS® Number
|
W12473554 |
|
Property Type
|
Single Family |
|
Community Name
|
Snelgrove |
|
Equipment Type
|
Water Heater |
|
Features
|
Carpet Free |
|
Parking Space Total
|
6 |
|
Pool Type
|
Inground Pool |
|
Rental Equipment Type
|
Water Heater |
Building
|
Bathroom Total
|
3 |
|
Bedrooms Above Ground
|
4 |
|
Bedrooms Total
|
4 |
|
Appliances
|
Garage Door Opener Remote(s), Central Vacuum, Blinds, Dishwasher, Dryer, Stove, Washer, Refrigerator |
|
Basement Development
|
Unfinished |
|
Basement Type
|
N/a (unfinished) |
|
Construction Style Attachment
|
Detached |
|
Cooling Type
|
Central Air Conditioning |
|
Exterior Finish
|
Brick |
|
Fireplace Present
|
Yes |
|
Flooring Type
|
Hardwood, Ceramic |
|
Foundation Type
|
Concrete |
|
Half Bath Total
|
1 |
|
Heating Fuel
|
Natural Gas |
|
Heating Type
|
Forced Air |
|
Stories Total
|
2 |
|
Size Interior
|
2500 - 3000 Sqft |
|
Type
|
House |
|
Utility Water
|
Municipal Water |
Parking
Land
|
Acreage
|
No |
|
Sewer
|
Sanitary Sewer |
|
Size Depth
|
161 Ft ,6 In |
|
Size Frontage
|
29 Ft ,1 In |
|
Size Irregular
|
29.1 X 161.5 Ft |
|
Size Total Text
|
29.1 X 161.5 Ft |
Rooms
| Level |
Type |
Length |
Width |
Dimensions |
|
Second Level |
Primary Bedroom |
|
|
Measurements not available |
|
Second Level |
Bedroom 2 |
|
|
Measurements not available |
|
Second Level |
Bedroom 3 |
|
|
Measurements not available |
|
Second Level |
Bedroom 4 |
|
|
Measurements not available |
|
Main Level |
Living Room |
|
|
Measurements not available |
|
Main Level |
Dining Room |
|
|
Measurements not available |
|
Main Level |
Kitchen |
|
|
Measurements not available |
|
Main Level |
Eating Area |
|
|
Measurements not available |
|
Main Level |
Family Room |
|
|
Measurements not available |
|
Main Level |
Laundry Room |
|
|
Measurements not available |
https://www.realtor.ca/real-estate/29014003/62-banington-crescent-brampton-snelgrove-snelgrove
