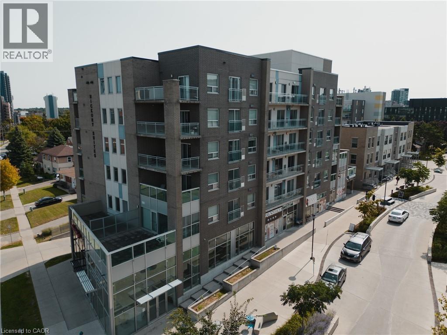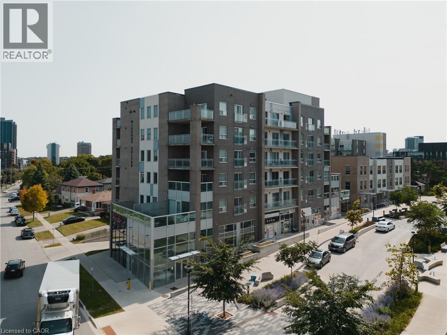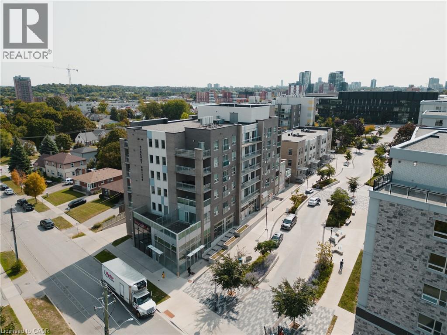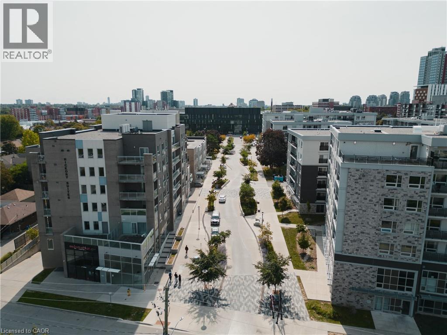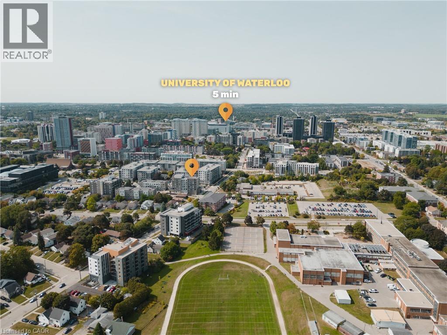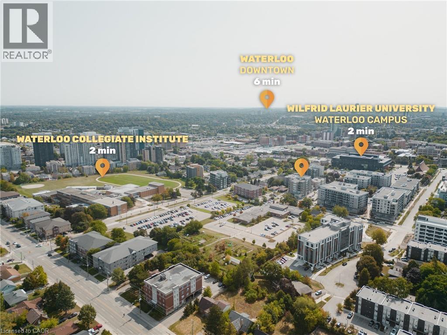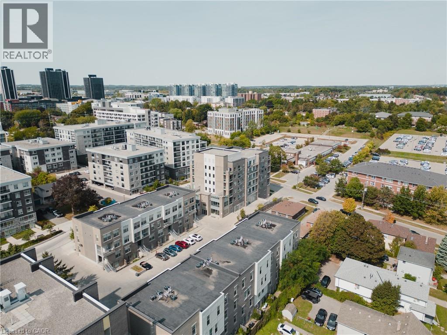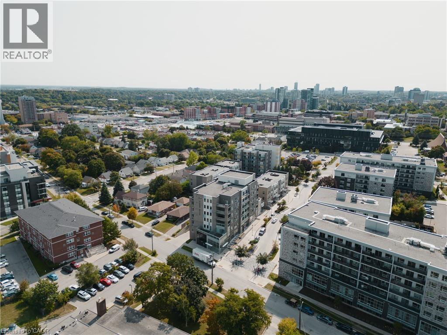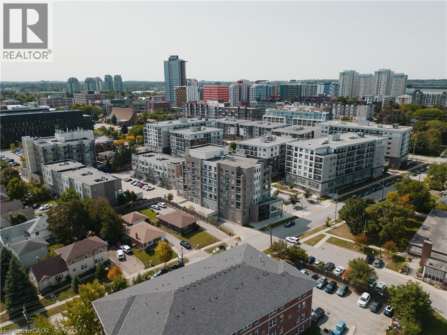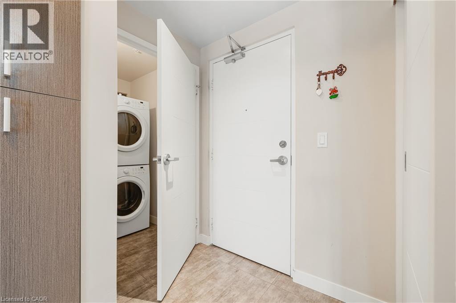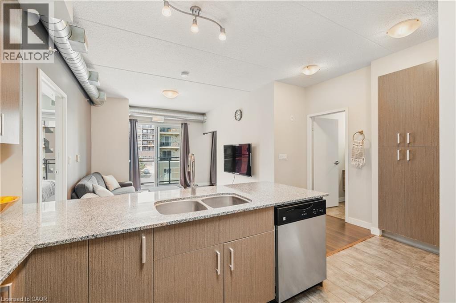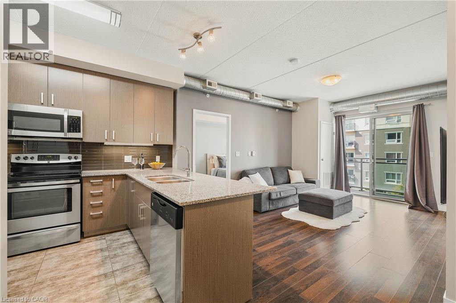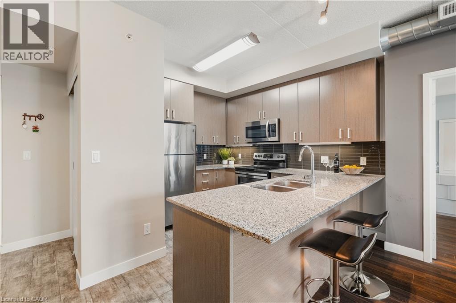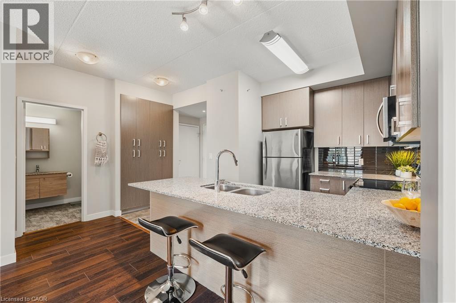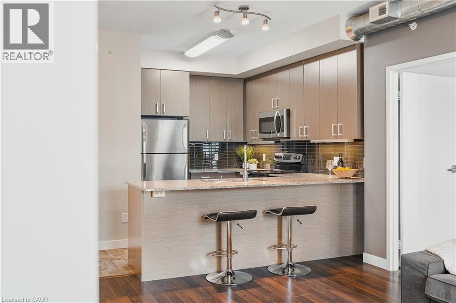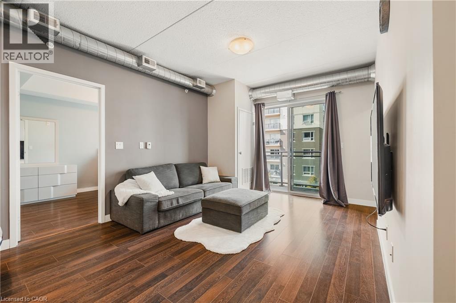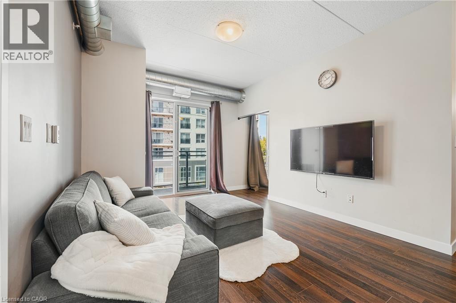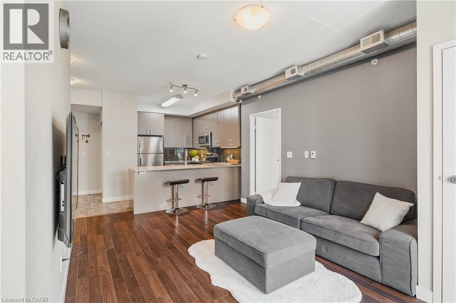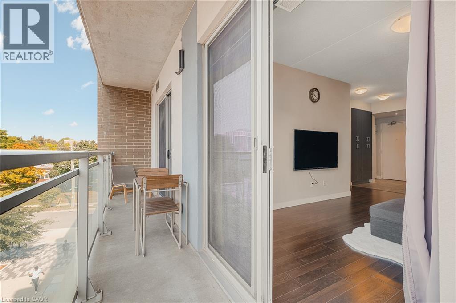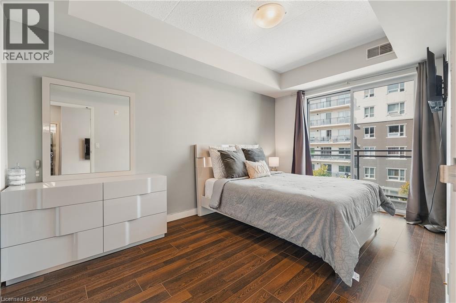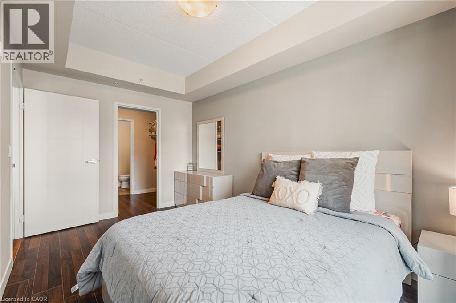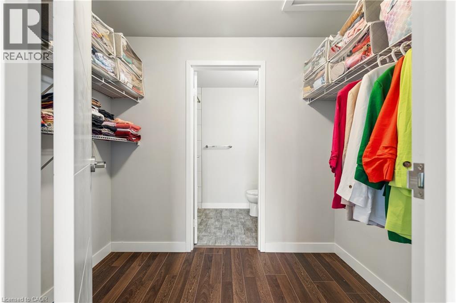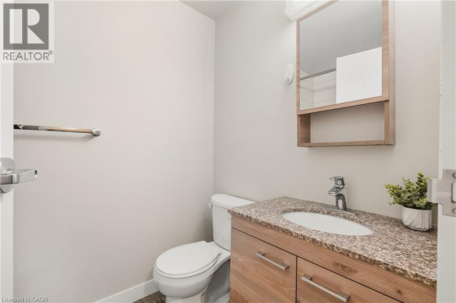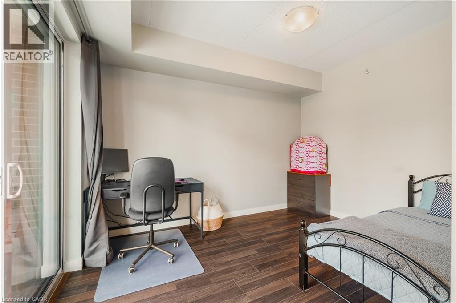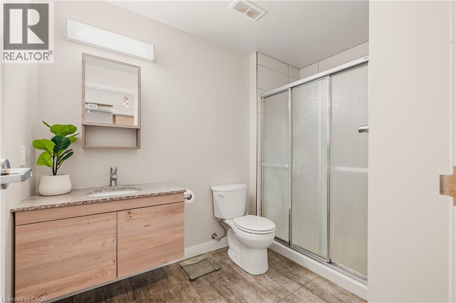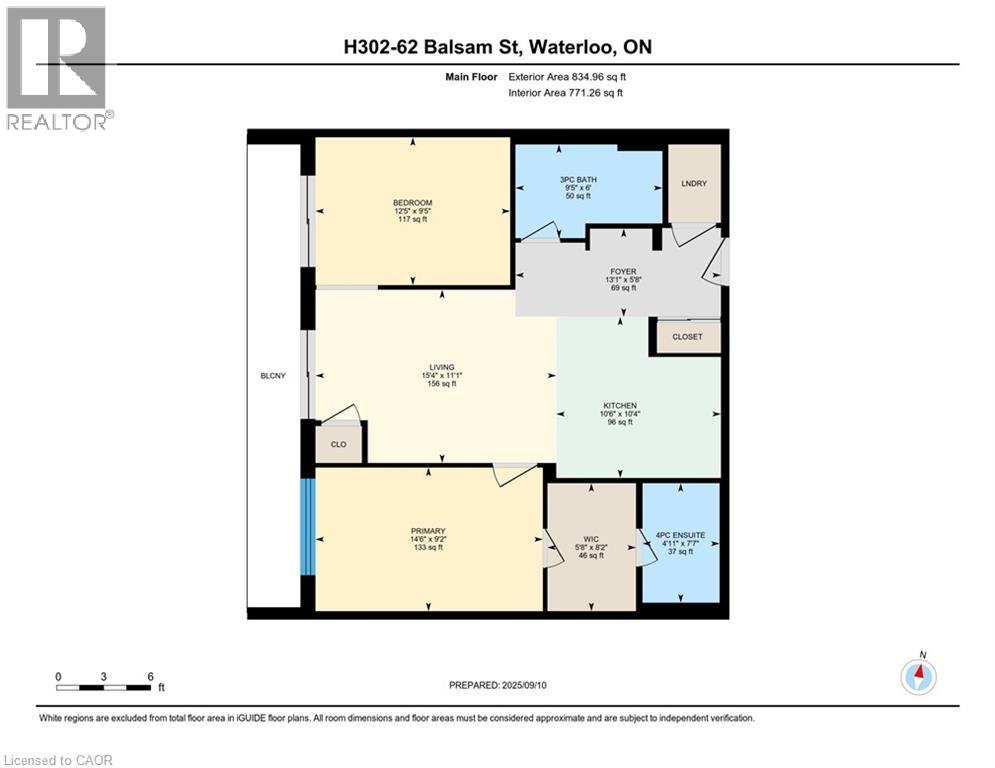62 Balsam Street Unit# H302 Waterloo, Ontario N2L 3H2
$435,000Maintenance, Insurance, Heat, Landscaping, Property Management, Water, Parking, Residential Manager
$680 Monthly
Maintenance, Insurance, Heat, Landscaping, Property Management, Water, Parking, Residential Manager
$680 MonthlyDiscover a rare opportunity in the heart of Waterloo — a spacious and meticulously maintained 900+ sq. ft. condo that blends comfort, style, and unbeatable convenience. Just steps from Wilfrid Laurier University and minutes to the University of Waterloo, this modern residence is an excellent choice for first-time buyers, professionals, or investors seeking a turnkey property in a prime location. Featuring a functional layout with 1 bedroom, a large den, and 2 full bathrooms, this home offers flexible living options, including the potential for shared accommodation. The open-concept kitchen showcases a breakfast bar, full-size appliances, and a built-in dishwasher, while the southwest-facing floor-to-ceiling windows fill the space with natural light. Each room offers direct access to the private 100+ sq. ft. balcony overlooking the vibrant Woonerf streetscape. The primary bedroom includes a walk-in closet and a private 4-piece ensuite, while a second full bathroom and in-suite laundry add everyday convenience. One extra-wide underground parking space — ideally located near the elevator and large enough for an SUV or minivan — is also included. Residents enjoy professional management, a strong reserve fund, and amenities such as a rooftop terrace, study lounge, bike room, secured entry, and visitor parking. High-speed internet is also included in condo fees. Whether you’re looking for a personal residence or an investment in Waterloo’s thriving housing market, this property offers exceptional value and long-term potential. (id:41954)
Property Details
| MLS® Number | 40768510 |
| Property Type | Single Family |
| Amenities Near By | Park, Playground, Public Transit, Schools, Shopping |
| Features | Visual Exposure, Balcony, No Pet Home, Automatic Garage Door Opener |
| Parking Space Total | 1 |
Building
| Bathroom Total | 2 |
| Bedrooms Above Ground | 1 |
| Bedrooms Below Ground | 1 |
| Bedrooms Total | 2 |
| Amenities | Party Room |
| Appliances | Dishwasher, Dryer, Microwave, Refrigerator, Stove, Washer |
| Basement Type | None |
| Constructed Date | 2015 |
| Construction Material | Concrete Block, Concrete Walls |
| Construction Style Attachment | Attached |
| Cooling Type | Central Air Conditioning |
| Exterior Finish | Brick Veneer, Concrete |
| Heating Fuel | Natural Gas, Propane |
| Heating Type | Forced Air |
| Stories Total | 1 |
| Size Interior | 877 Sqft |
| Type | Apartment |
| Utility Water | Municipal Water |
Parking
| Underground | |
| Covered | |
| Visitor Parking |
Land
| Acreage | No |
| Land Amenities | Park, Playground, Public Transit, Schools, Shopping |
| Landscape Features | Landscaped |
| Sewer | Municipal Sewage System |
| Size Total Text | Unknown |
| Zoning Description | Sr2 |
Rooms
| Level | Type | Length | Width | Dimensions |
|---|---|---|---|---|
| Main Level | Full Bathroom | 4'11'' x 7'7'' | ||
| Main Level | Primary Bedroom | 14'6'' x 9'2'' | ||
| Main Level | Den | 12'5'' x 9'5'' | ||
| Main Level | Living Room | 15'4'' x 11'1'' | ||
| Main Level | Kitchen | 10'6'' x 10'4'' | ||
| Main Level | Foyer | 13'1'' x 5'8'' | ||
| Main Level | 3pc Bathroom | 9'5'' x 6'0'' |
https://www.realtor.ca/real-estate/28846549/62-balsam-street-unit-h302-waterloo
Interested?
Contact us for more information
