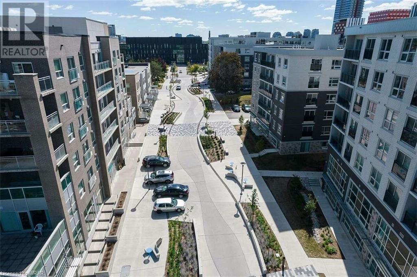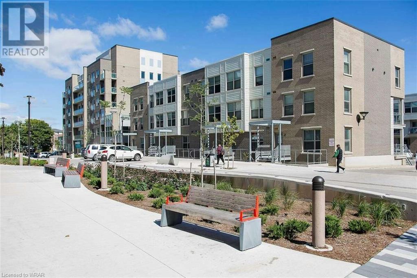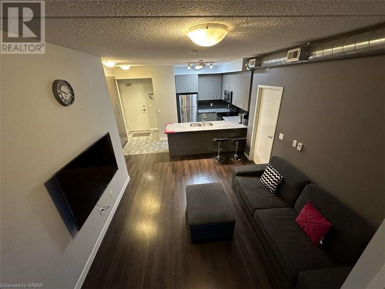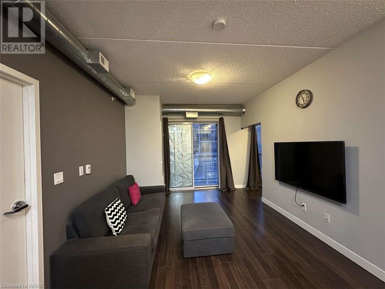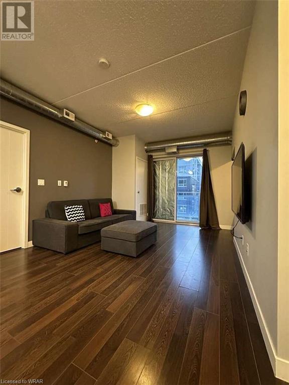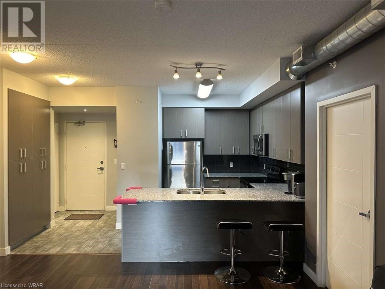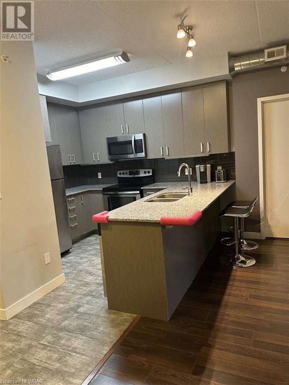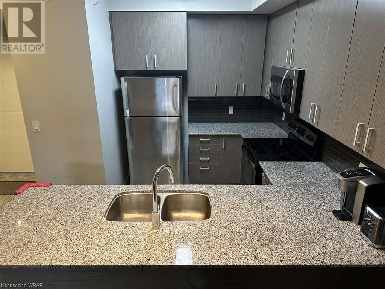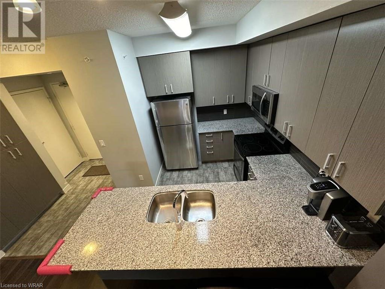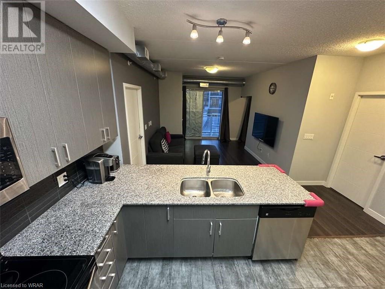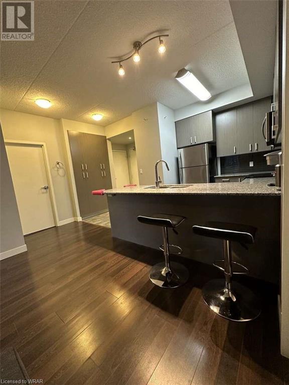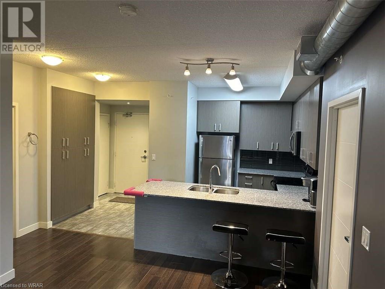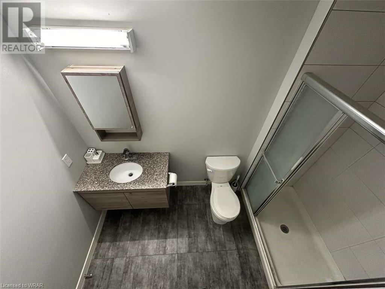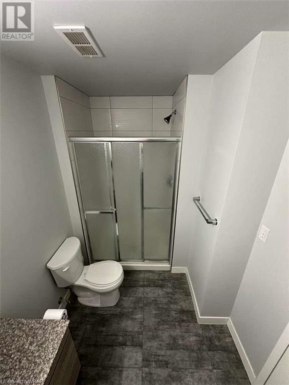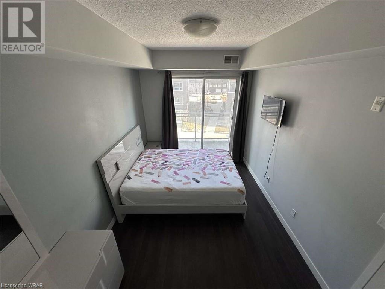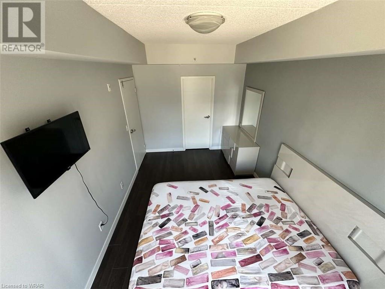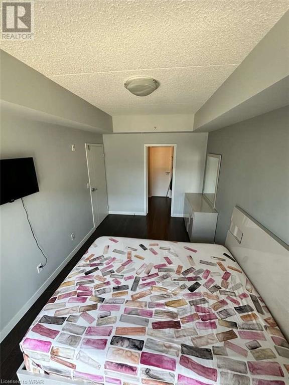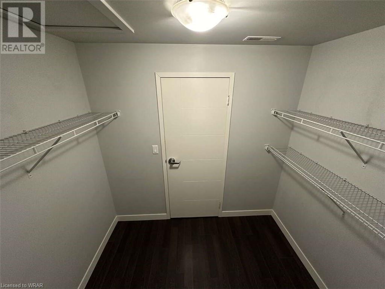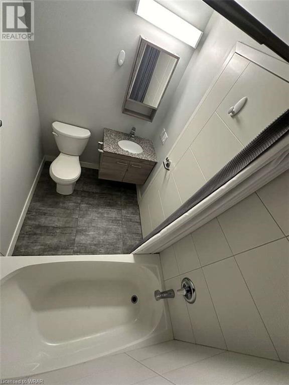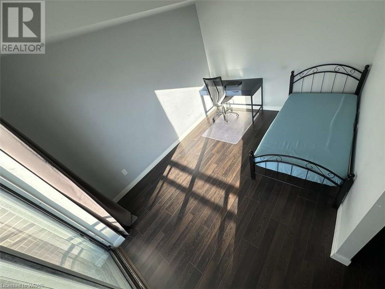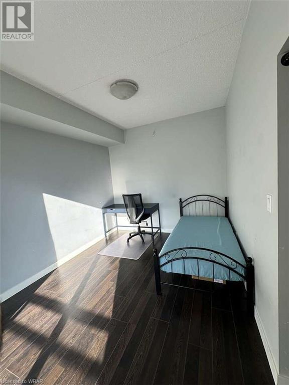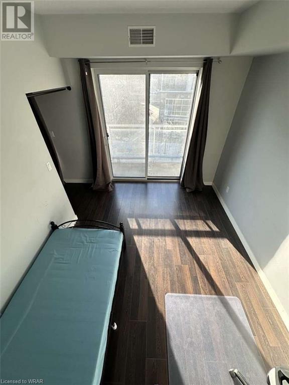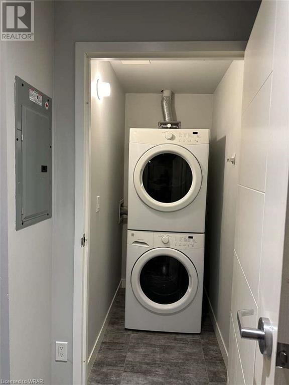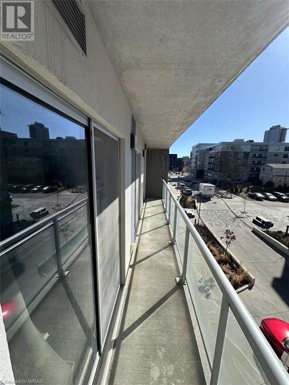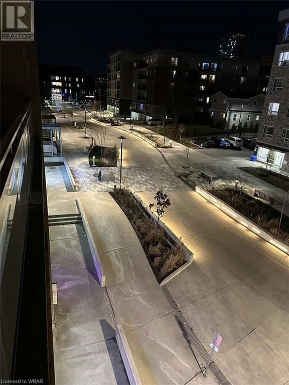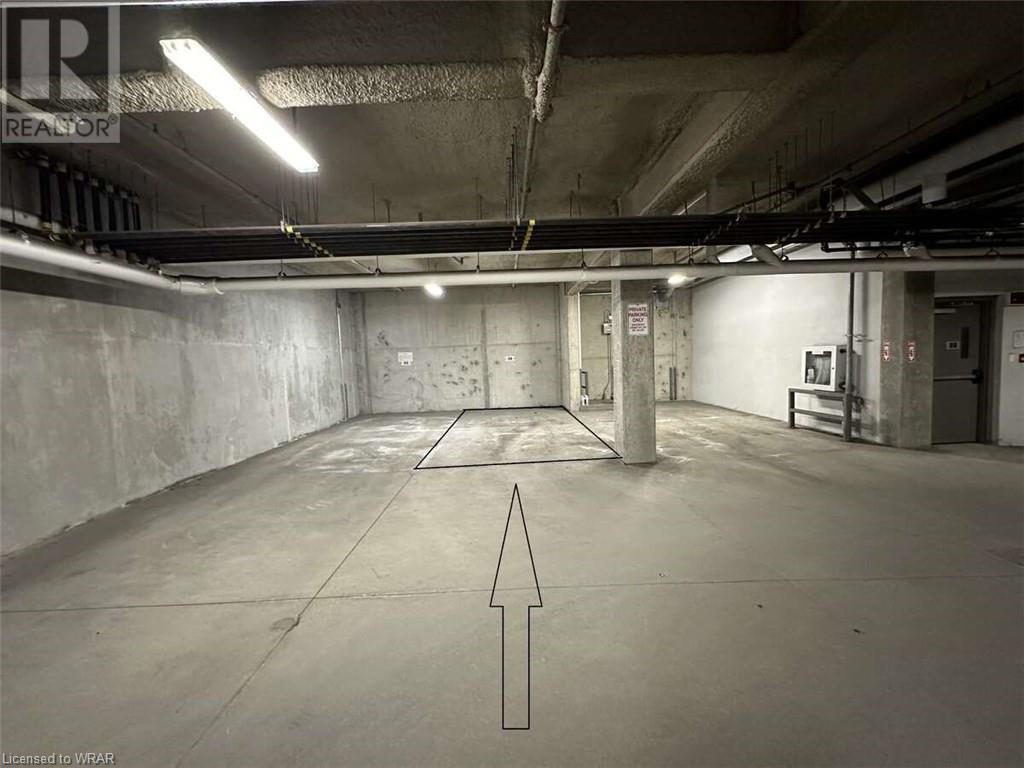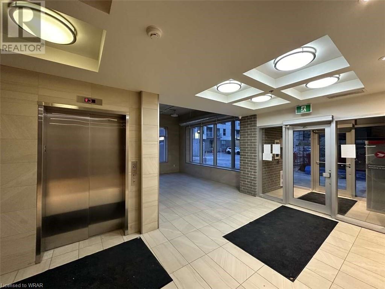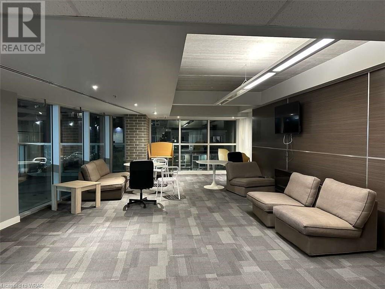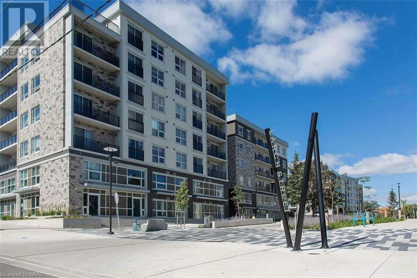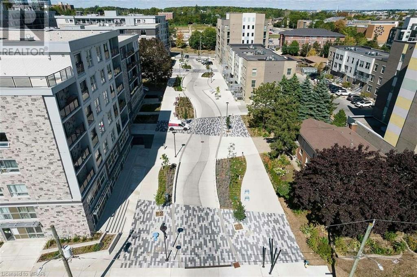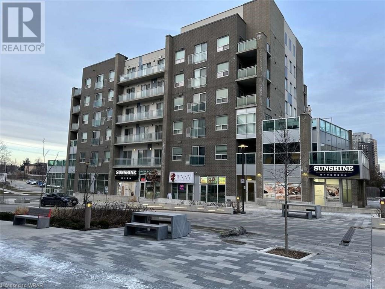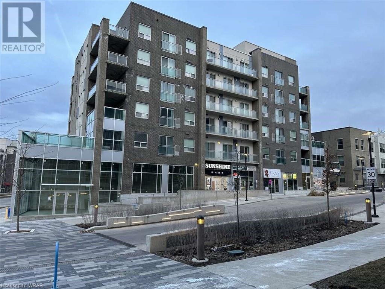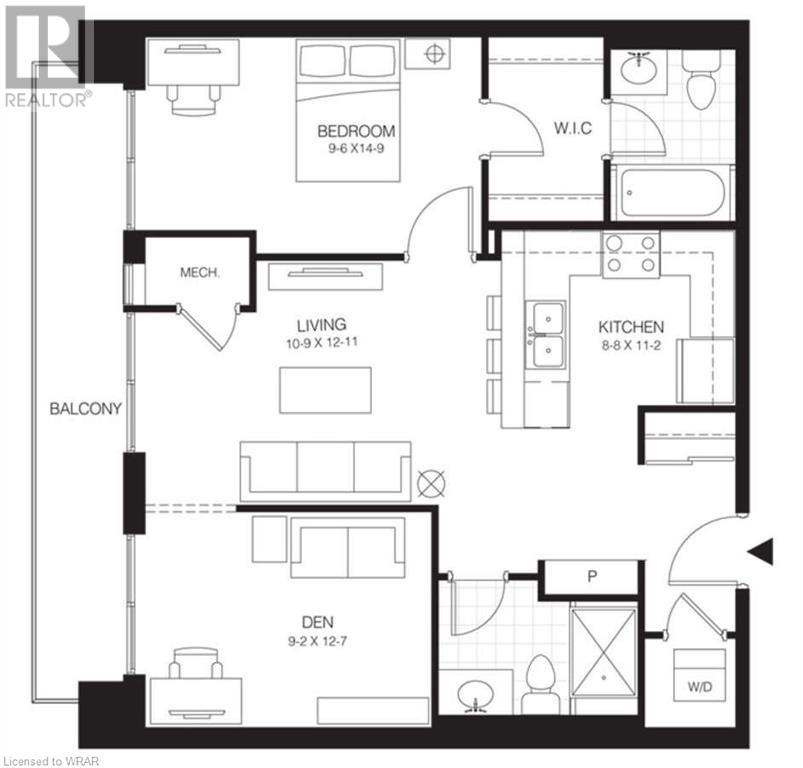62 Balsam Street Unit# H302 Waterloo, Ontario N2L 3H2
$510,000Maintenance, Insurance, Common Area Maintenance, Heat, Landscaping, Property Management, Water, Parking
$680.34 Monthly
Maintenance, Insurance, Common Area Maintenance, Heat, Landscaping, Property Management, Water, Parking
$680.34 MonthlyFor more info on this property, please click the Brochure button below. Extremely well-kept, owner occupied. Located just minutes away from UW and WLU. Perfect for university parents and investors. Vacant and flexible possession available (owner is willing to continue living in the home as a tenant to the potential buyer). Huge 1 bedroom + den, 2 full bathrooms, walk-in closet, and a large balcony facing modern living street. Den can be easily transformed into 2nd bedroom. Carpet free living. This unit comes with 1 oversized underground parking spot. SS top-tier appliances package, in-suite laundry, all elfs, curtains, and curtain fixtures included. Condo amenities feature rooftop deck, large study area, bike room, elevator, high-speed internet (included in condo fees), secured entry and visitor parking. Professionally managed condo with a very healthy reserve fund. (id:41954)
Property Details
| MLS® Number | 40555093 |
| Property Type | Single Family |
| Amenities Near By | Park, Playground, Public Transit, Schools, Shopping |
| Communication Type | High Speed Internet |
| Equipment Type | None |
| Features | Visual Exposure, Balcony, No Pet Home, Automatic Garage Door Opener |
| Parking Space Total | 1 |
| Rental Equipment Type | None |
| View Type | City View |
Building
| Bathroom Total | 2 |
| Bedrooms Above Ground | 1 |
| Bedrooms Below Ground | 1 |
| Bedrooms Total | 2 |
| Amenities | Party Room |
| Appliances | Dishwasher, Dryer, Oven - Built-in, Refrigerator, Washer, Range - Gas, Microwave Built-in, Hood Fan, Window Coverings, Garage Door Opener |
| Basement Type | None |
| Constructed Date | 2015 |
| Construction Material | Concrete Block, Concrete Walls |
| Construction Style Attachment | Attached |
| Cooling Type | Central Air Conditioning |
| Exterior Finish | Brick Veneer, Concrete |
| Fire Protection | Smoke Detectors, Alarm System, Security System |
| Foundation Type | Poured Concrete |
| Stories Total | 1 |
| Size Interior | 984 Sqft |
| Type | Apartment |
| Utility Water | Municipal Water |
Parking
| Underground | |
| Covered |
Land
| Access Type | Road Access, Highway Access, Rail Access |
| Acreage | No |
| Land Amenities | Park, Playground, Public Transit, Schools, Shopping |
| Sewer | Municipal Sewage System |
| Size Total Text | Unknown |
| Zoning Description | Rn-6 |
Rooms
| Level | Type | Length | Width | Dimensions |
|---|---|---|---|---|
| Main Level | Laundry Room | 4'0'' x 3'9'' | ||
| Main Level | Living Room | 12'11'' x 10'9'' | ||
| Main Level | Eat In Kitchen | 11'2'' x 8'8'' | ||
| Main Level | 4pc Bathroom | 8'6'' x 5'6'' | ||
| Main Level | Full Bathroom | 7'0'' x 5'6'' | ||
| Main Level | Den | 12'7'' x 9'2'' | ||
| Main Level | Primary Bedroom | 14'9'' x 9'6'' |
Utilities
| Cable | Available |
| Electricity | Available |
| Natural Gas | Available |
| Telephone | Available |
https://www.realtor.ca/real-estate/26630424/62-balsam-street-unit-h302-waterloo
Interested?
Contact us for more information
