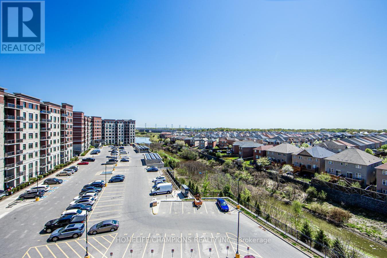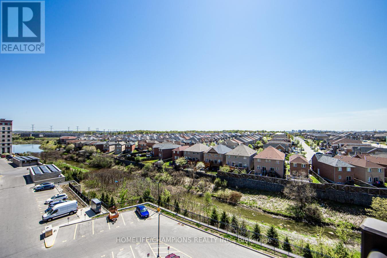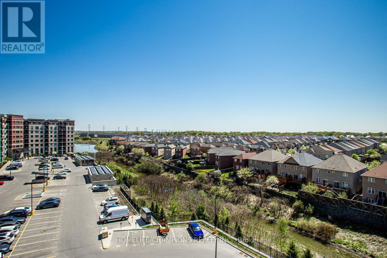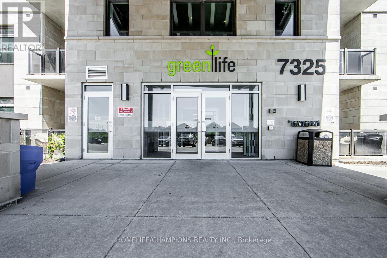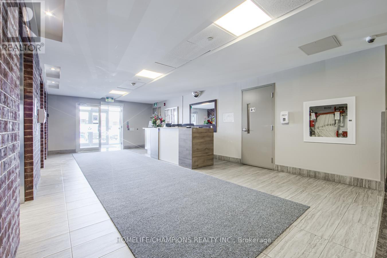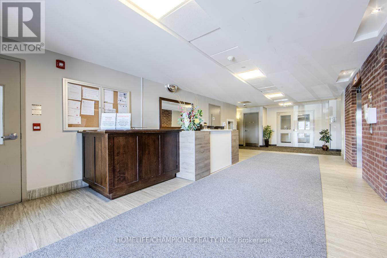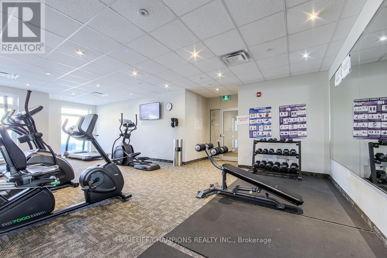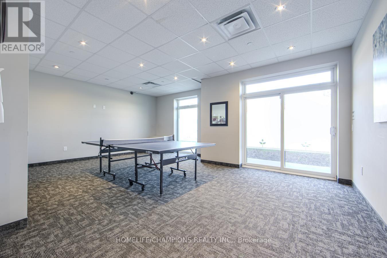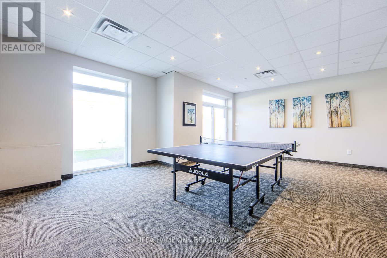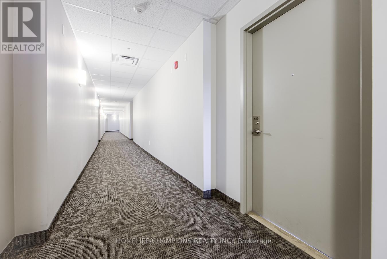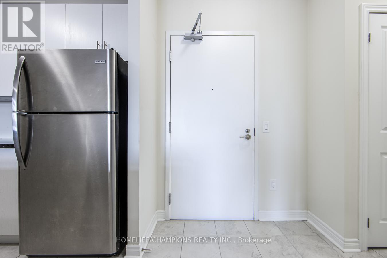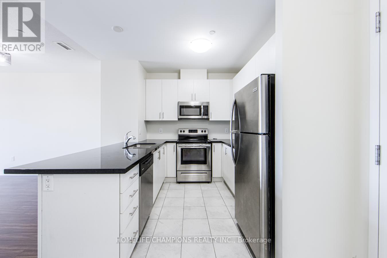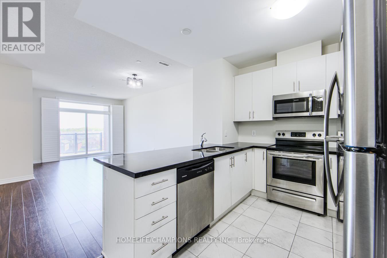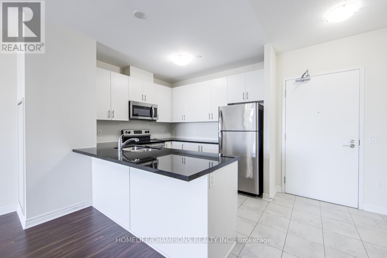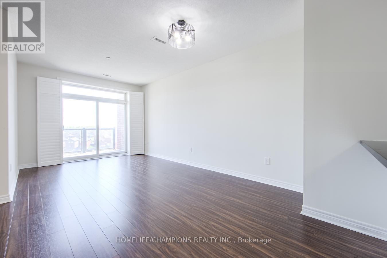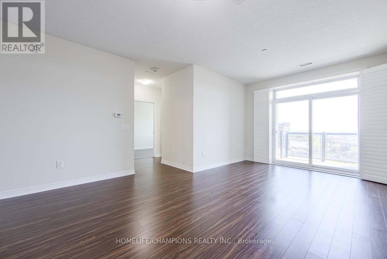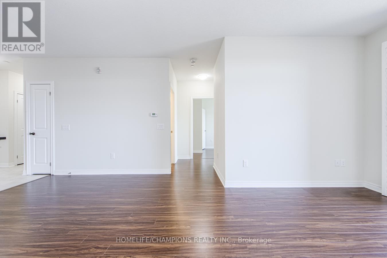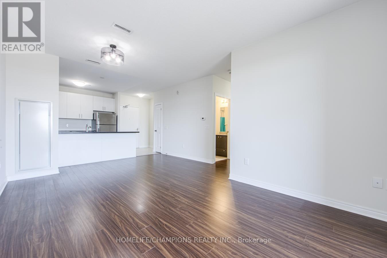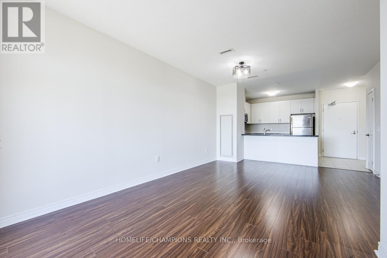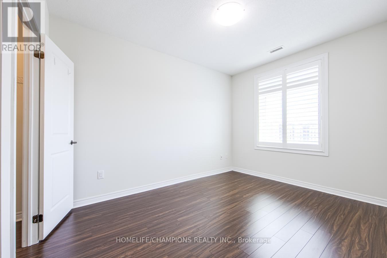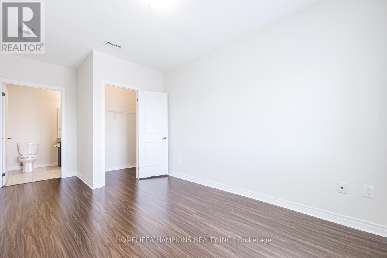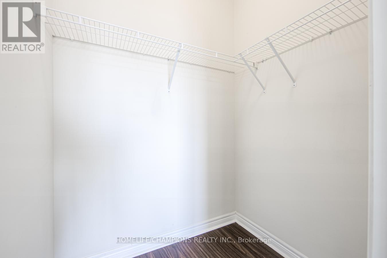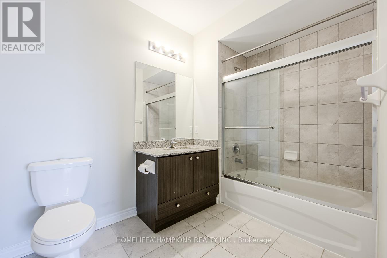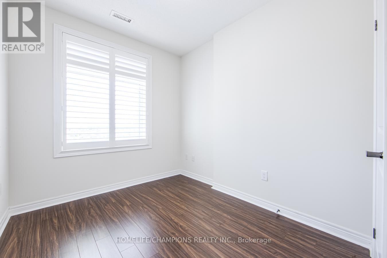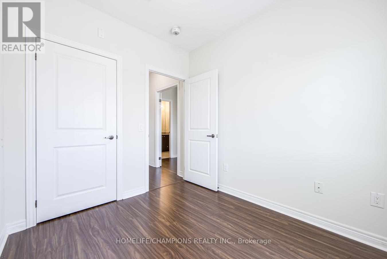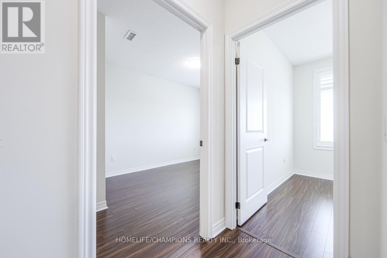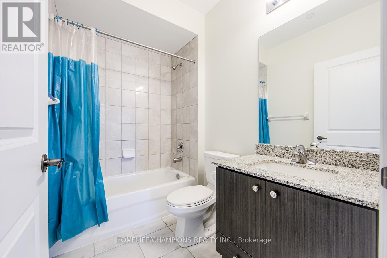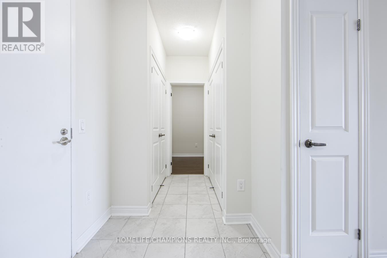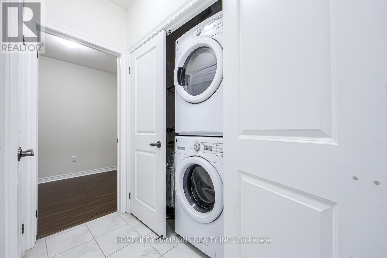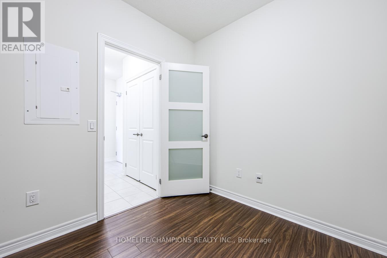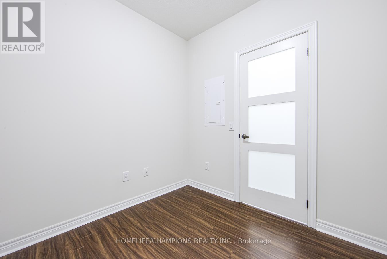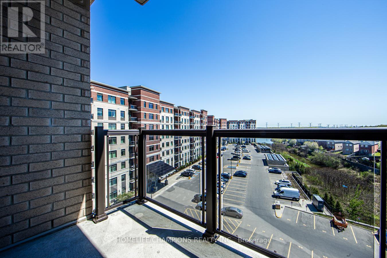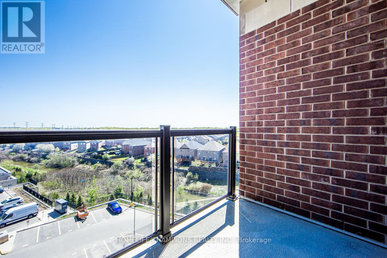619 - 7325 Markham Road Markham (Cedarwood), Ontario L3S 3J9
$709,990Maintenance, Heat, Common Area Maintenance, Insurance, Parking
$219.47 Monthly
Maintenance, Heat, Common Area Maintenance, Insurance, Parking
$219.47 MonthlyGreen Life Condo Eco-Friendly Living at Its Best! Low Maintenance Fees Under $300/Month! Welcome to this bright and functional 2-bedroom + den suite, featuring 2 full 4-piece bathrooms in a sought-after Eco Green Building. Freshly painted and thoughtfully designed for modern living. Enjoy your private open balcony with serene views of the pond, lush greenery, and water features a perfect place to unwind. Prime Location Nestled in a highly desirable neighborhood, you're steps away from: Costco, No Frills, Walmart, Sunny Food Mart Home Depot, RONA, Canadian Tire Popular restaurants, major banks, library & community center Reputable schools, mosque, and church Just minutes to Hwy 407 and a short drive to Hwy 401This is the ideal home for families, professionals, or investors seeking convenience, comfort, and sustainability. (id:41954)
Property Details
| MLS® Number | N12142582 |
| Property Type | Single Family |
| Community Name | Cedarwood |
| Amenities Near By | Park, Place Of Worship, Public Transit |
| Community Features | Pet Restrictions |
| Features | Flat Site, Balcony |
| Parking Space Total | 1 |
Building
| Bathroom Total | 2 |
| Bedrooms Above Ground | 2 |
| Bedrooms Below Ground | 1 |
| Bedrooms Total | 3 |
| Age | 6 To 10 Years |
| Amenities | Exercise Centre, Party Room, Visitor Parking, Storage - Locker |
| Appliances | Garage Door Opener Remote(s), Dishwasher, Dryer, Microwave, Stove, Washer, Refrigerator |
| Cooling Type | Central Air Conditioning |
| Exterior Finish | Concrete, Brick Facing |
| Fire Protection | Security Guard, Security System, Alarm System, Smoke Detectors |
| Flooring Type | Laminate, Ceramic |
| Foundation Type | Poured Concrete |
| Heating Type | Forced Air |
| Size Interior | 1000 - 1199 Sqft |
| Type | Apartment |
Parking
| Underground | |
| Garage |
Land
| Acreage | No |
| Land Amenities | Park, Place Of Worship, Public Transit |
| Surface Water | Lake/pond |
| Zoning Description | Residential |
Rooms
| Level | Type | Length | Width | Dimensions |
|---|---|---|---|---|
| Flat | Living Room | 5.13 m | 3.07 m | 5.13 m x 3.07 m |
| Flat | Dining Room | 5.13 m | 3.07 m | 5.13 m x 3.07 m |
| Flat | Primary Bedroom | 3.85 m | 2.98 m | 3.85 m x 2.98 m |
| Flat | Bedroom 2 | 2.95 m | 2.41 m | 2.95 m x 2.41 m |
| Flat | Den | 2.53 m | 2.4 m | 2.53 m x 2.4 m |
| Flat | Kitchen | 2.95 m | 2.4 m | 2.95 m x 2.4 m |
https://www.realtor.ca/real-estate/28299634/619-7325-markham-road-markham-cedarwood-cedarwood
Interested?
Contact us for more information

