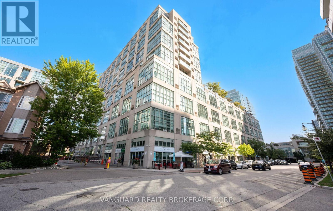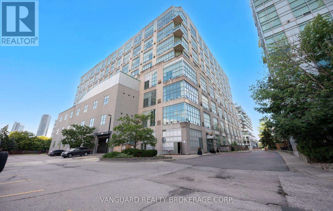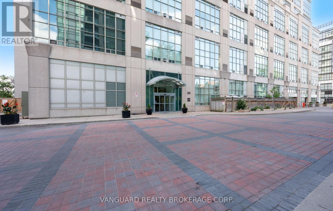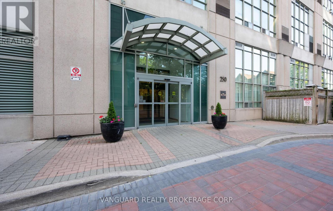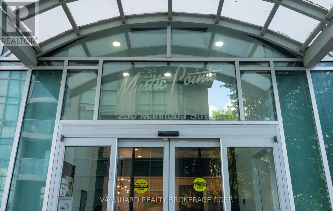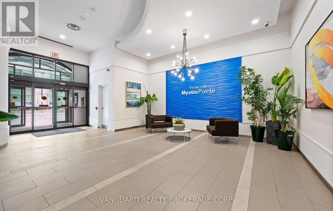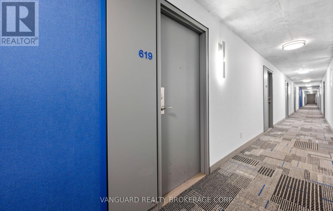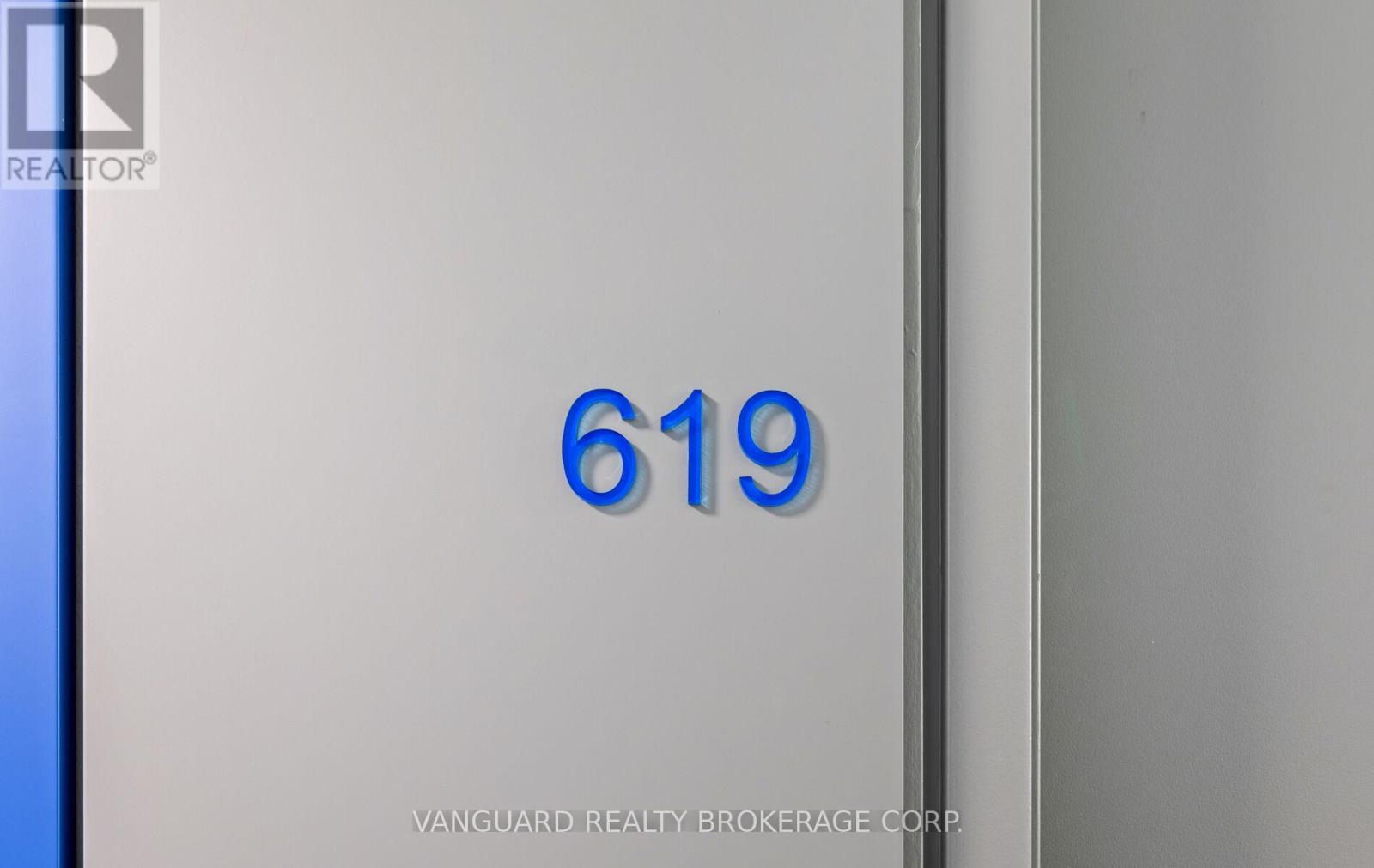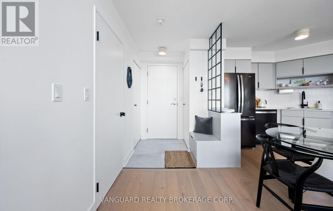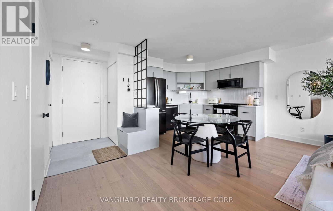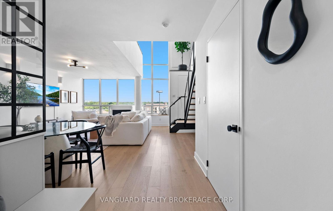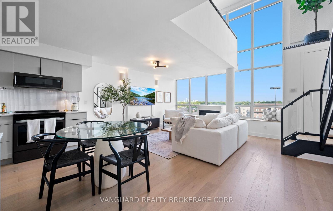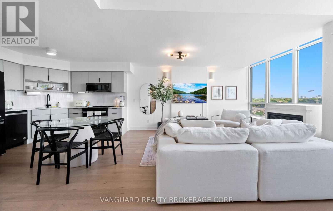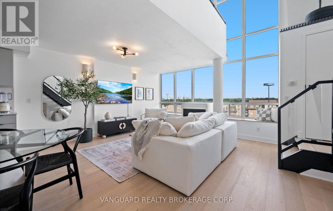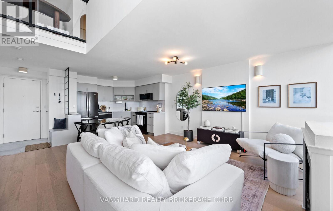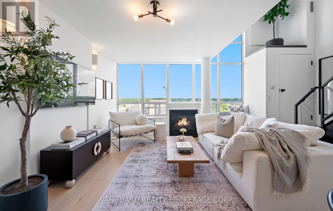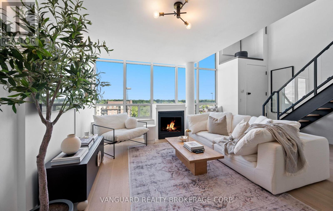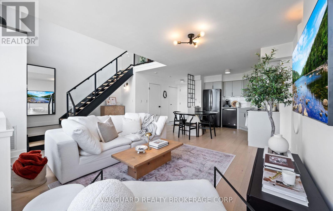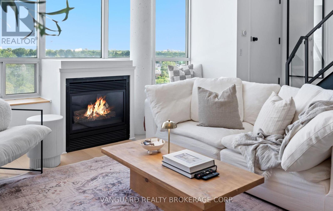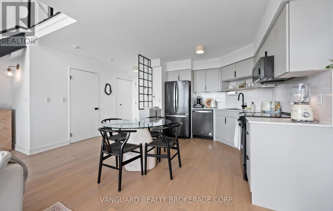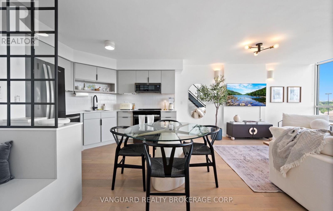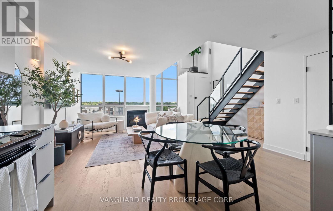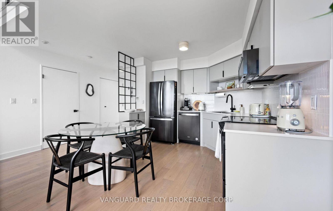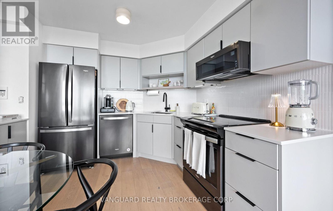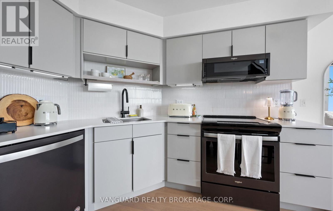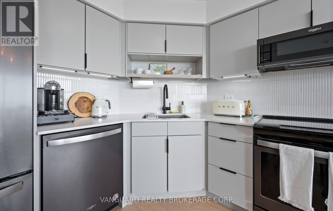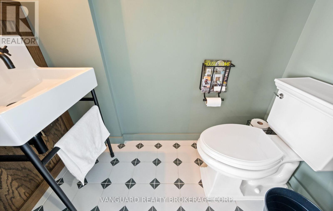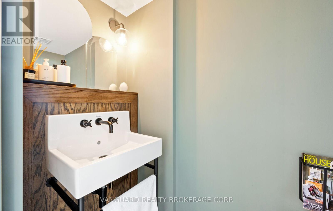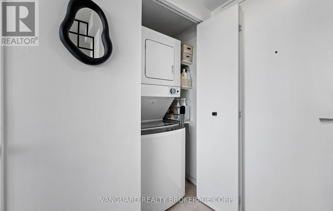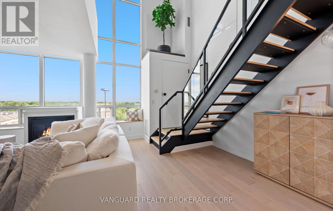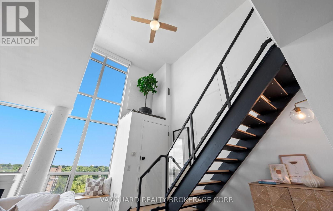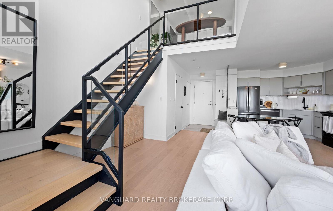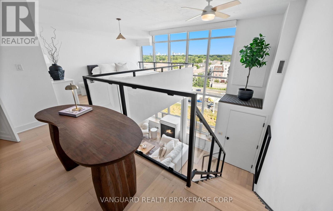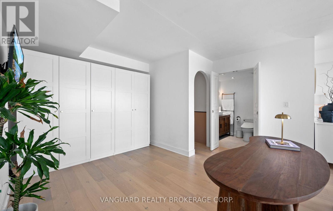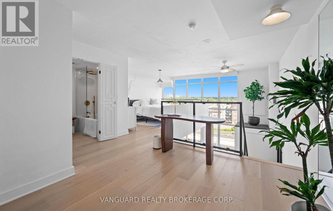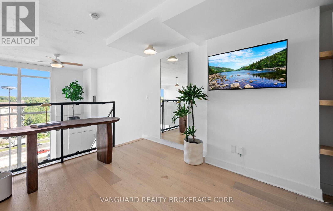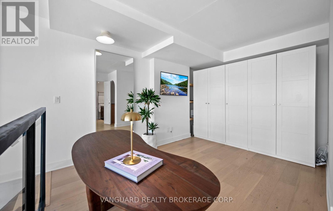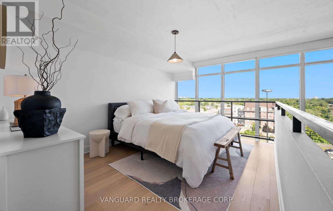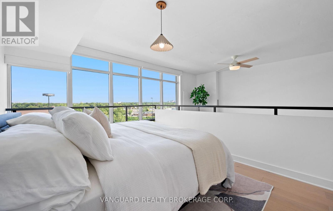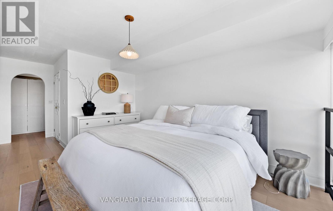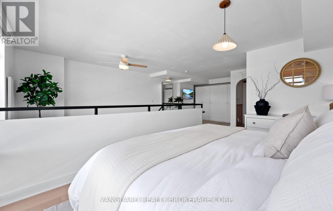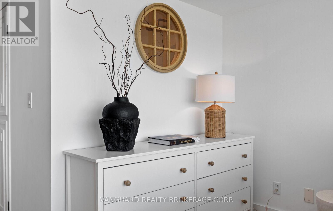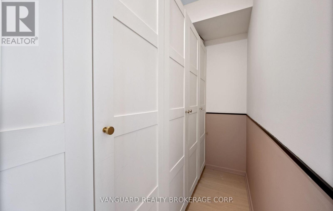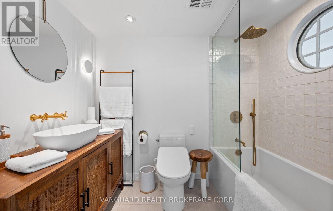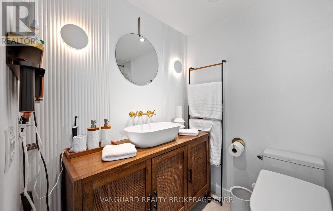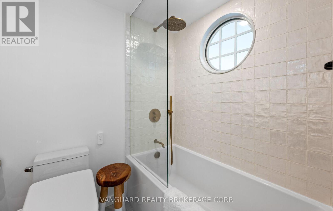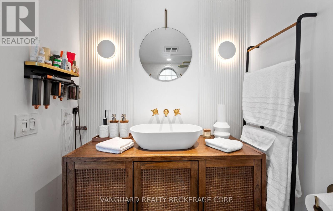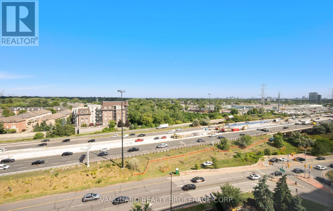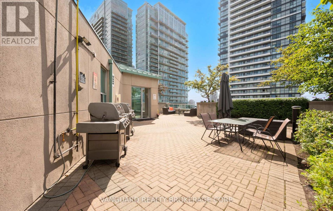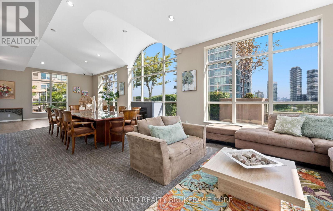619 - 250 Manitoba Street Toronto (Mimico), Ontario M8Y 4G8
$725,000Maintenance, Common Area Maintenance, Insurance, Parking, Water
$901.96 Monthly
Maintenance, Common Area Maintenance, Insurance, Parking, Water
$901.96 MonthlyWelcome 250 Manitoba St #619, a professionally designed 2-level loft, featured in House & Home Magazine (2021) and fully renovated from top to bottom in 2020. Located just steps from Mimico GO, this stunning space blends luxury and functionality with no detail overlooked.Enjoy an open-concept kitchen and living area with soaring 17-ft windows that flood the space with natural light. A custom glass partition adds a modern touch to the foyer, while designer millwork and black stainless steel appliances elevate the kitchen.The upper level features a spacious primary bedroom with ample room for a king-sized bed, a walk-in closet, and elegant French doors leading to a spa-inspired 4-piece bathroom. Motorized blackout and sheer blinds provide both comfort and convenience.Additional features include One underground parking space + locker, Building amenities - rooftop terrace, gym, and sauna, Custom designer hardware in bathrooms, Premium finishes throughout. Don't miss this rare opportunity to own a showpiece loft in one of Toronto's most vibrant communities. (id:41954)
Property Details
| MLS® Number | W12363296 |
| Property Type | Single Family |
| Community Name | Mimico |
| Amenities Near By | Park, Public Transit |
| Community Features | Pet Restrictions |
| Features | In Suite Laundry |
| Parking Space Total | 1 |
Building
| Bathroom Total | 2 |
| Bedrooms Above Ground | 1 |
| Bedrooms Below Ground | 1 |
| Bedrooms Total | 2 |
| Amenities | Exercise Centre, Recreation Centre, Visitor Parking, Storage - Locker |
| Appliances | Dishwasher, Dryer, Microwave, Range, Stove, Washer, Refrigerator |
| Architectural Style | Loft |
| Cooling Type | Central Air Conditioning |
| Exterior Finish | Concrete |
| Fireplace Present | Yes |
| Half Bath Total | 1 |
| Heating Fuel | Natural Gas |
| Heating Type | Forced Air |
| Size Interior | 900 - 999 Sqft |
| Type | Apartment |
Parking
| Underground | |
| Garage |
Land
| Acreage | No |
| Land Amenities | Park, Public Transit |
| Surface Water | Lake/pond |
| Zoning Description | Condo Residential |
Rooms
| Level | Type | Length | Width | Dimensions |
|---|---|---|---|---|
| Second Level | Den | 3.96 m | 2.9 m | 3.96 m x 2.9 m |
| Second Level | Bedroom | 4.47 m | 3.12 m | 4.47 m x 3.12 m |
| Second Level | Bathroom | 2.39 m | 1.68 m | 2.39 m x 1.68 m |
| Main Level | Kitchen | 3.35 m | 3.33 m | 3.35 m x 3.33 m |
| Main Level | Living Room | 5.97 m | 4.72 m | 5.97 m x 4.72 m |
| Main Level | Bathroom | 2.13 m | 0.97 m | 2.13 m x 0.97 m |
https://www.realtor.ca/real-estate/28774631/619-250-manitoba-street-toronto-mimico-mimico
Interested?
Contact us for more information
