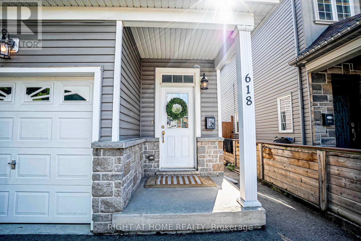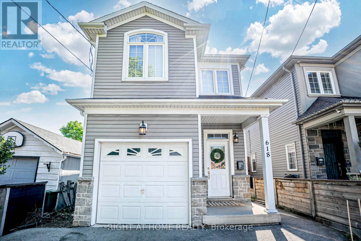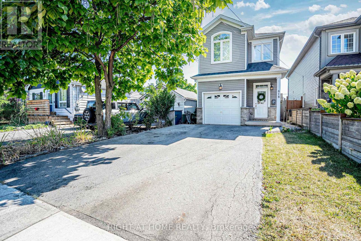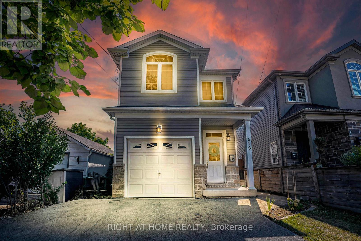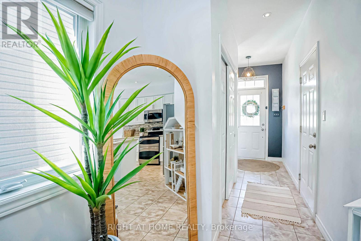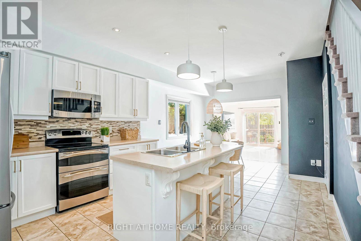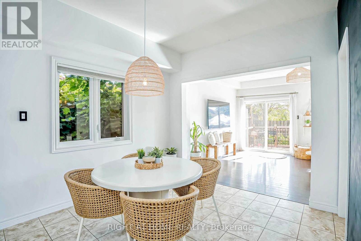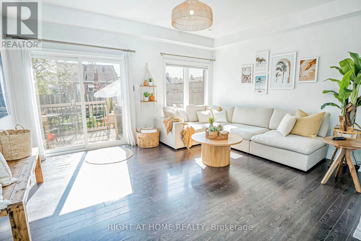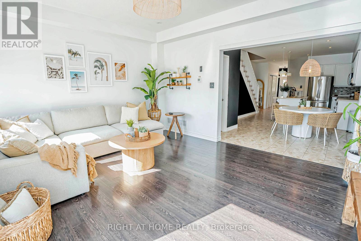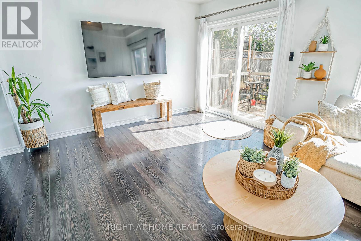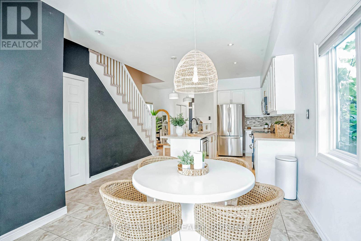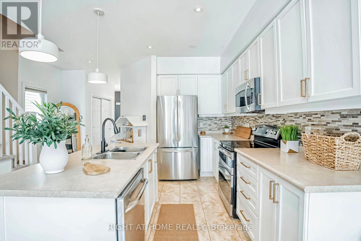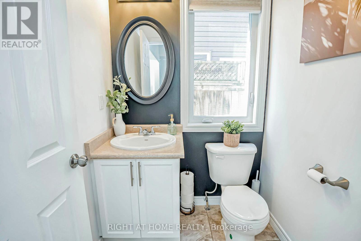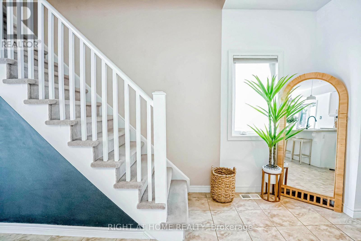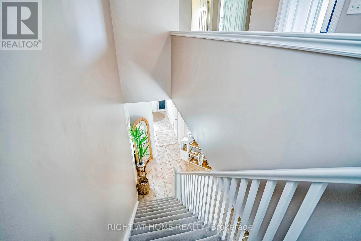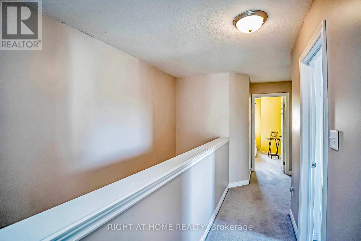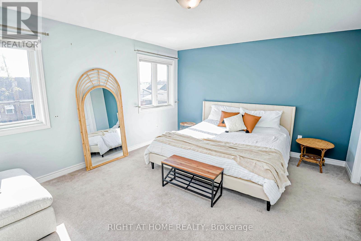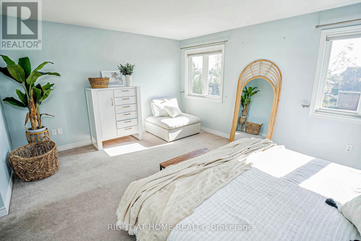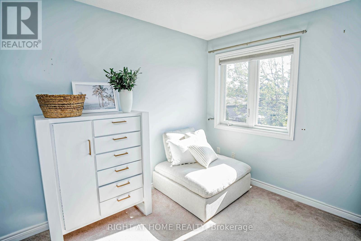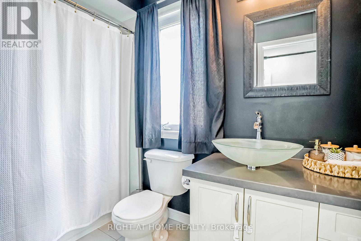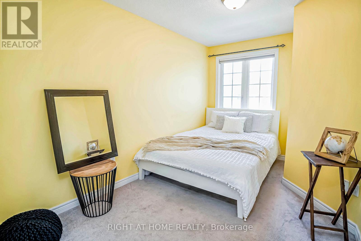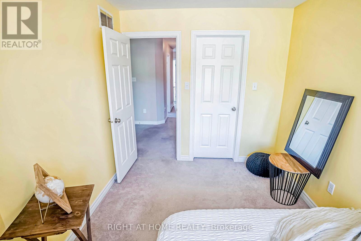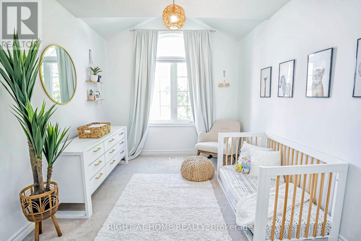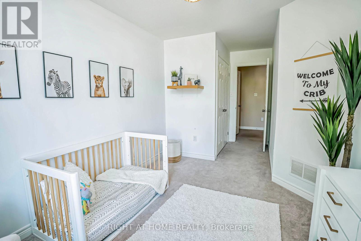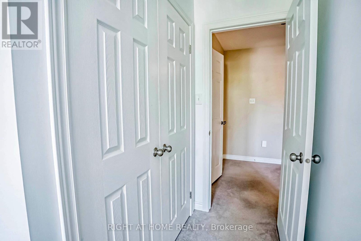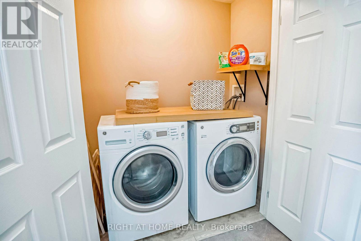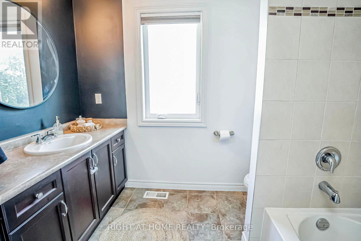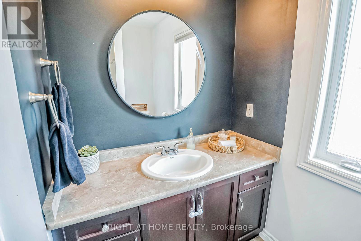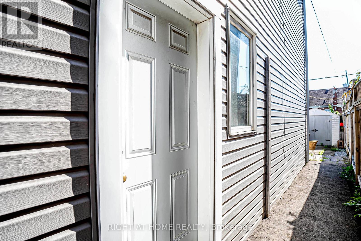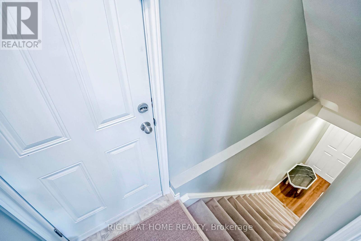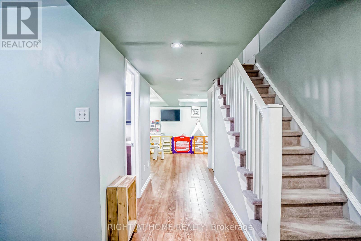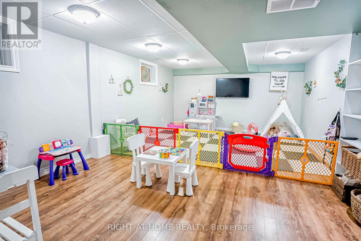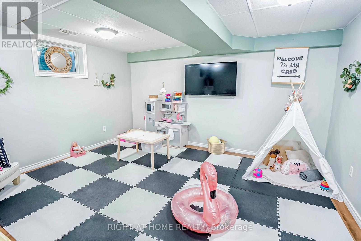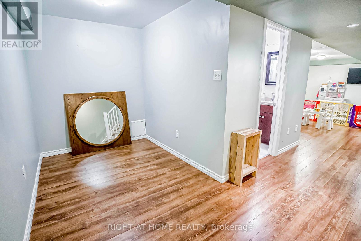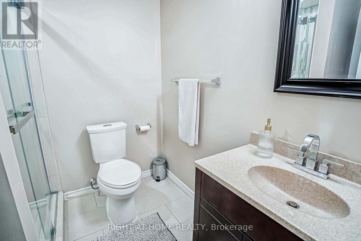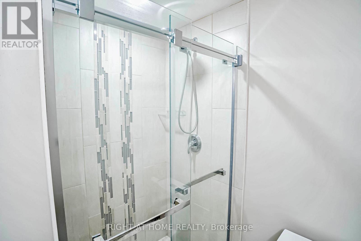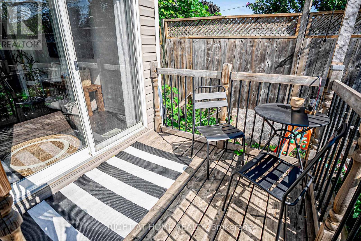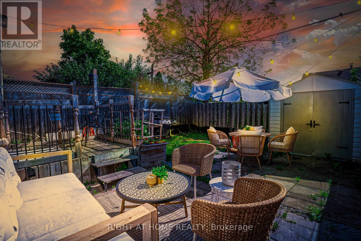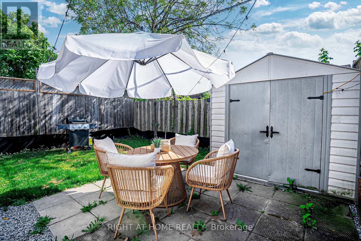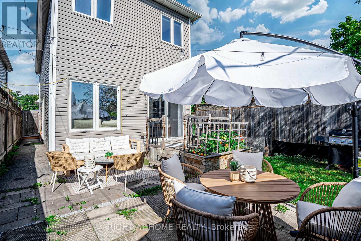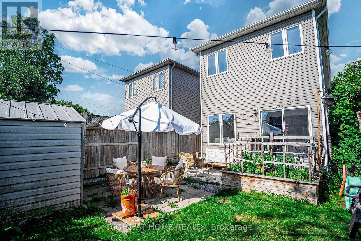618 Knox Avenue Hamilton (Parkview), Ontario L8H 6K3
3 Bedroom
4 Bathroom
1500 - 2000 sqft
Central Air Conditioning
Forced Air
$769,000
3 Bedroom | 4 Bathroom Home on Hamilton-Burlington Border. Conveniently located just minutes from Confederation Beach Park, Burlington Beach, Mapleview Centre, CF Lime Ridge Mall, Joseph Brant Hospital, and major grocery and hardware stores. This spacious home features an open-concept main floor perfect for entertaining, second-floor laundry, walk-in closets in all bedrooms, indoor access to the garage, and a separate side entrance leading to a fully finished basement - great for guests, in-laws, or rental potential. Enjoy the perfect blend of style, space, and prime location. Don't miss the virtual tour! (id:41954)
Property Details
| MLS® Number | X12400784 |
| Property Type | Single Family |
| Community Name | Parkview |
| Equipment Type | Air Conditioner, Water Heater |
| Parking Space Total | 5 |
| Rental Equipment Type | Air Conditioner, Water Heater |
| Structure | Deck, Shed |
Building
| Bathroom Total | 4 |
| Bedrooms Above Ground | 3 |
| Bedrooms Total | 3 |
| Age | 6 To 15 Years |
| Appliances | Central Vacuum |
| Basement Development | Finished |
| Basement Features | Separate Entrance |
| Basement Type | N/a (finished) |
| Ceiling Type | Suspended Ceiling |
| Construction Style Attachment | Detached |
| Cooling Type | Central Air Conditioning |
| Exterior Finish | Stone, Vinyl Siding |
| Flooring Type | Hardwood |
| Foundation Type | Poured Concrete |
| Half Bath Total | 1 |
| Heating Fuel | Natural Gas |
| Heating Type | Forced Air |
| Stories Total | 2 |
| Size Interior | 1500 - 2000 Sqft |
| Type | House |
| Utility Water | Municipal Water |
Parking
| Attached Garage | |
| Garage |
Land
| Acreage | No |
| Sewer | Sanitary Sewer |
| Size Depth | 105 Ft |
| Size Frontage | 25 Ft |
| Size Irregular | 25 X 105 Ft |
| Size Total Text | 25 X 105 Ft |
Rooms
| Level | Type | Length | Width | Dimensions |
|---|---|---|---|---|
| Second Level | Primary Bedroom | 4.8 m | 4.8 m | 4.8 m x 4.8 m |
| Second Level | Bedroom 2 | 3.91 m | 2.82 m | 3.91 m x 2.82 m |
| Second Level | Bedroom 3 | 3.94 m | 2.57 m | 3.94 m x 2.57 m |
| Ground Level | Kitchen | 3.78 m | 3.58 m | 3.78 m x 3.58 m |
| Ground Level | Dining Room | 3.78 m | 3.4 m | 3.78 m x 3.4 m |
| Ground Level | Family Room | 4.8 m | 3.94 m | 4.8 m x 3.94 m |
| Ground Level | Bathroom | 1.44 m | 1.55 m | 1.44 m x 1.55 m |
https://www.realtor.ca/real-estate/28856841/618-knox-avenue-hamilton-parkview-parkview
Interested?
Contact us for more information
