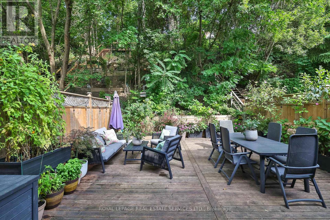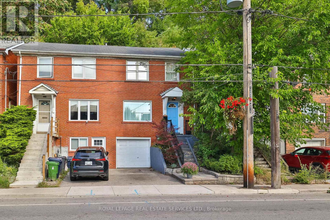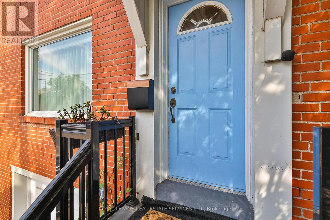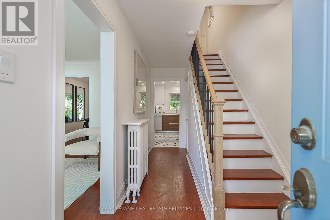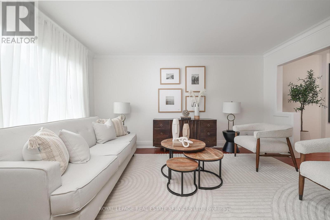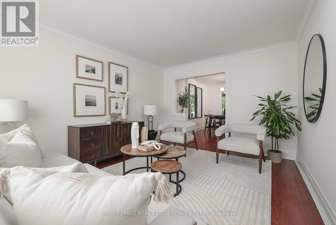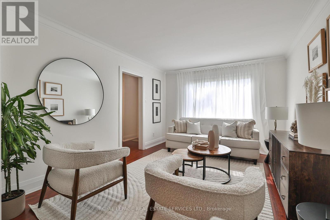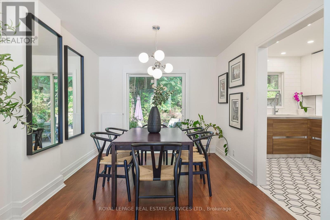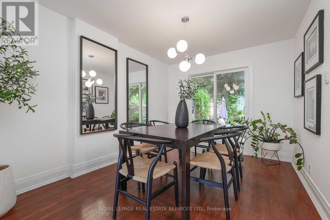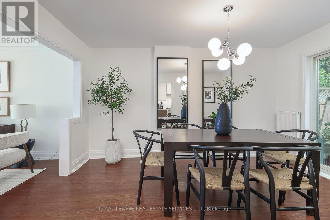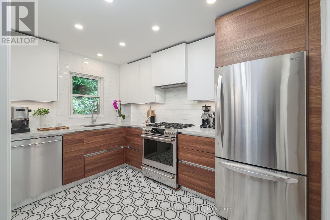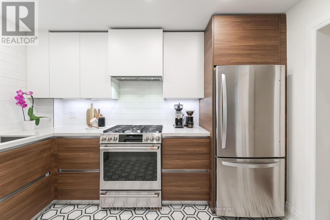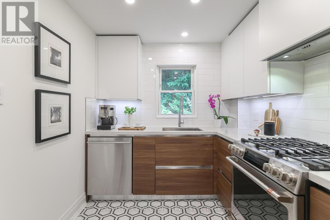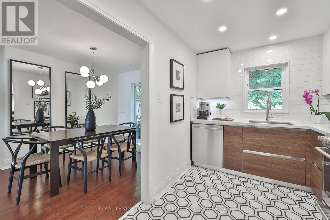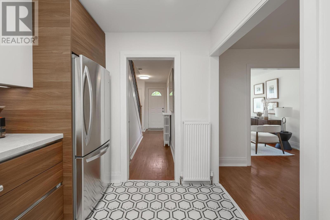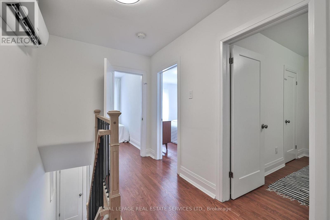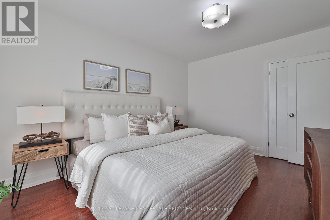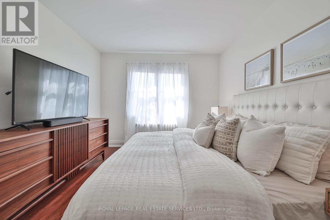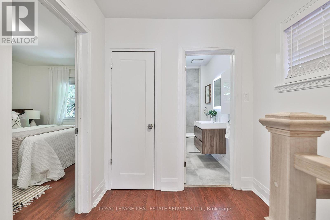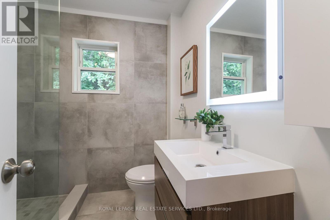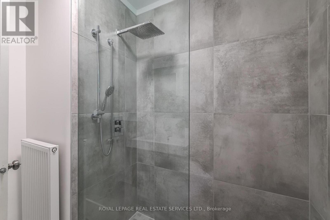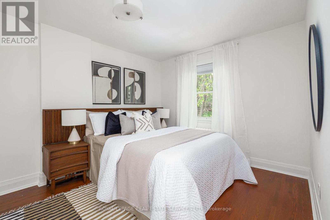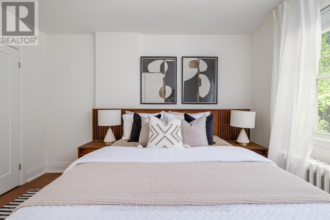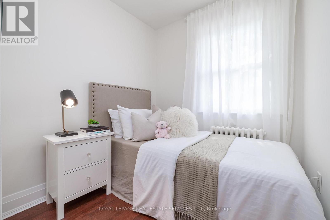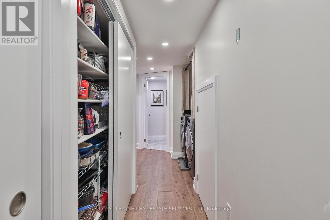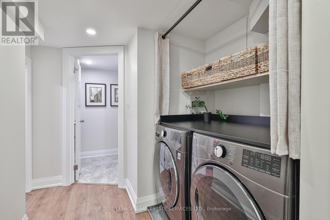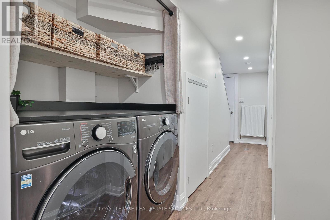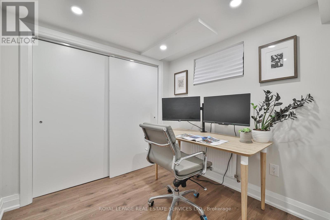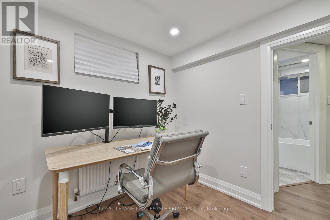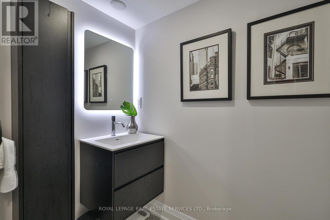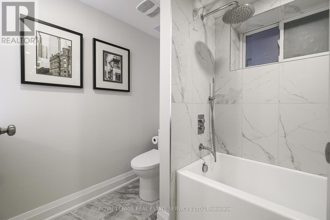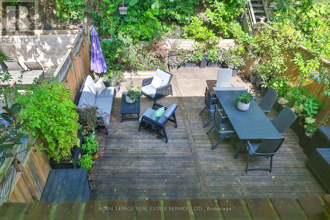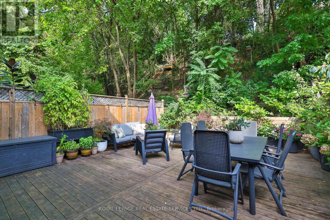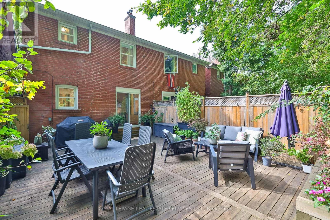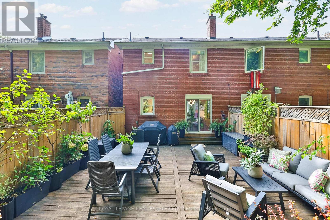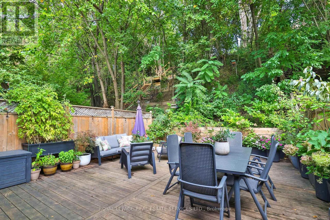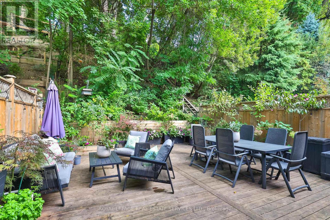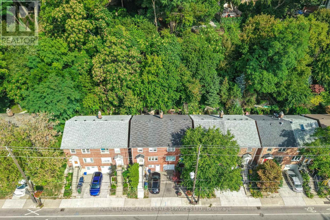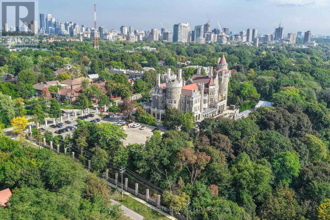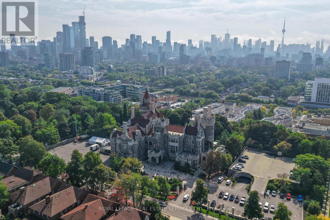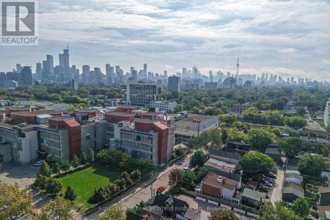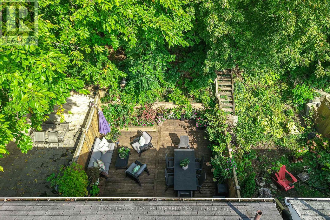618 Davenport Road Toronto (Casa Loma), Ontario M5R 1K9
$1,248,000
Nestled in the heart of the vibrant Casa Loma neighborhood, this beautifully updated 3+1bedroom home offers a rare blend of urban convenience and natural tranquility. Attached garage plus private driveway (2-car parking), renovated washrooms (3-piece upper, 4-piece lower), Quality kitchen and appliances, with an entertainer's garden and deck. The lower level also offers upgraded laundry, folding area, large pantry, storage, and a home office. Just steps to Casa Loma, George Brown College, Dupont Subway, Yorkville, local cafés, restaurants, and the Tarragon Theatre, you'll also enjoy the peaceful back drop of a private, treed ravine setting right in your own backyard. The main floor welcomes you with a bright, south-facing living room that flows seamlessly into the dining area and out to a spacious wood patio perfect for BBQs and entertaining against the elush ravine view. The designer kitchen has been thoughtfully upgraded with Caesarstone quartz countertops, soft-closing cabinetry, deep drawers, and top-quality built-in appliances, including an LG Café six-burner gas range with Etticia hood fan, Bosch Silence Plus dishwasher, and LG refrigerator. Upstairs, you'll find two generous bedrooms plus a third bedroom, all serviced by a fully renovated 3-piece washroom. The finished lower level with side entry offers excellent versatility, featuring a home office, a renovated 4 pc bathroom with heated towell rack, a foyer of walled pantry, storage, and side-by-side laundry with a folding counter and added storage above. The private backyard is a true urban oasis, boasting an expansive wood patio ideal for gatherings while overlooking a lush wooded ravine a dream retreat for nature lovers. Leave the cars at home and enjoy the best of the city all within walking distance to Casa Loma, Wychwood Barns, St. Clair and Yorkville restaurants and shops, or stay home with the charm of a serene garden retreat. (id:41954)
Open House
This property has open houses!
4:00 pm
Ends at:6:00 pm
5:00 pm
Ends at:7:00 pm
Property Details
| MLS® Number | C12434703 |
| Property Type | Single Family |
| Community Name | Casa Loma |
| Amenities Near By | Park, Public Transit, Schools |
| Features | Wooded Area, Ravine, Carpet Free |
| Parking Space Total | 2 |
| Structure | Patio(s) |
Building
| Bathroom Total | 2 |
| Bedrooms Above Ground | 3 |
| Bedrooms Below Ground | 1 |
| Bedrooms Total | 4 |
| Age | 51 To 99 Years |
| Appliances | Range, Water Heater - Tankless, Water Heater, All, Blinds, Dishwasher, Dryer, Freezer, Hood Fan, Washer, Refrigerator |
| Basement Development | Finished |
| Basement Features | Separate Entrance |
| Basement Type | N/a (finished) |
| Construction Style Attachment | Semi-detached |
| Cooling Type | Wall Unit |
| Exterior Finish | Brick |
| Flooring Type | Hardwood, Tile |
| Foundation Type | Block |
| Heating Fuel | Natural Gas |
| Heating Type | Radiant Heat |
| Stories Total | 2 |
| Size Interior | 700 - 1100 Sqft |
| Type | House |
| Utility Water | Municipal Water |
Parking
| Garage | |
| Tandem |
Land
| Acreage | No |
| Fence Type | Fenced Yard |
| Land Amenities | Park, Public Transit, Schools |
| Landscape Features | Landscaped |
| Sewer | Sanitary Sewer |
| Size Depth | 115 Ft ,7 In |
| Size Frontage | 20 Ft ,8 In |
| Size Irregular | 20.7 X 115.6 Ft |
| Size Total Text | 20.7 X 115.6 Ft |
Rooms
| Level | Type | Length | Width | Dimensions |
|---|---|---|---|---|
| Second Level | Primary Bedroom | 4.27 m | 3.13 m | 4.27 m x 3.13 m |
| Second Level | Bedroom 2 | 3.57 m | 3.13 m | 3.57 m x 3.13 m |
| Second Level | Bedroom 3 | 2.94 m | 2.09 m | 2.94 m x 2.09 m |
| Second Level | Bathroom | 2.13 m | 2.09 m | 2.13 m x 2.09 m |
| Lower Level | Office | 2.29 m | 2.21 m | 2.29 m x 2.21 m |
| Lower Level | Bathroom | 2.48 m | 2.33 m | 2.48 m x 2.33 m |
| Main Level | Foyer | 5.03 m | 1.9 m | 5.03 m x 1.9 m |
| Main Level | Living Room | 4.37 m | 3.37 m | 4.37 m x 3.37 m |
| Main Level | Dining Room | 4.14 m | 2.9 m | 4.14 m x 2.9 m |
| Main Level | Kitchen | 3.47 m | 2.4 m | 3.47 m x 2.4 m |
https://www.realtor.ca/real-estate/28930190/618-davenport-road-toronto-casa-loma-casa-loma
Interested?
Contact us for more information
