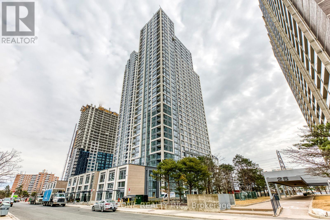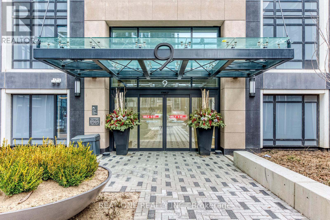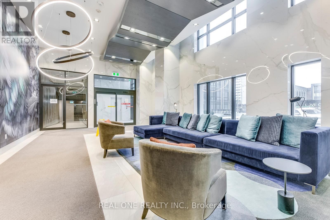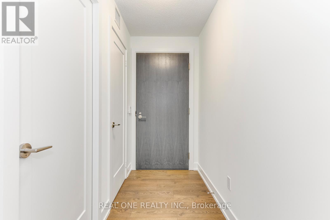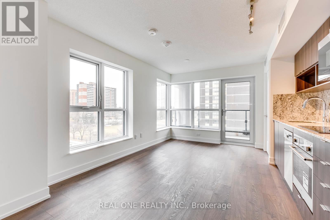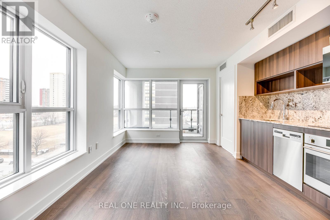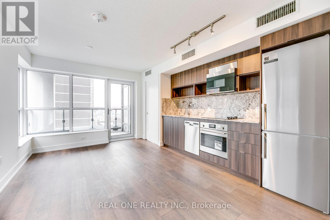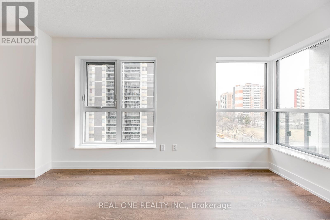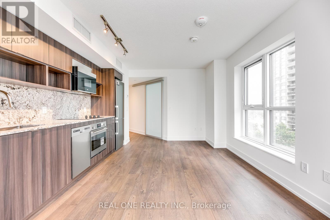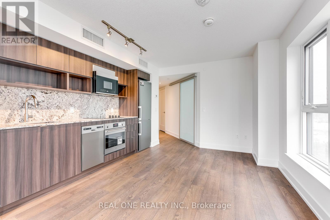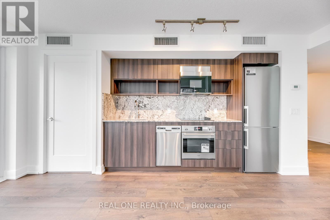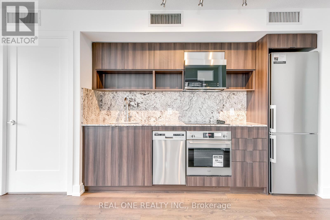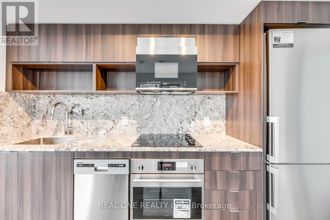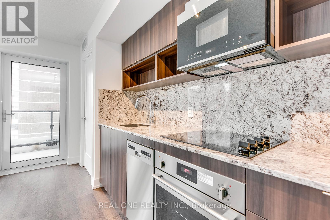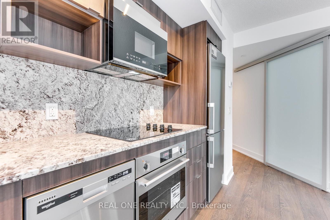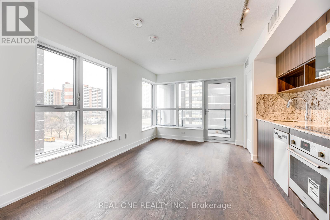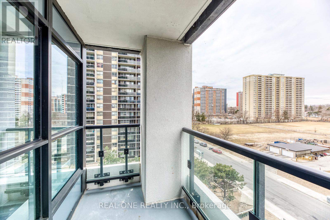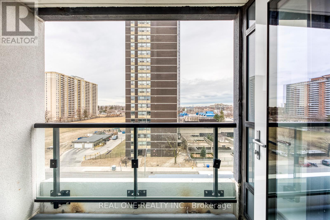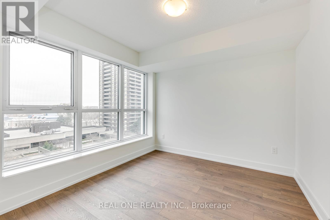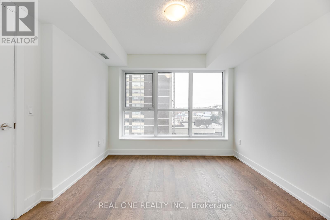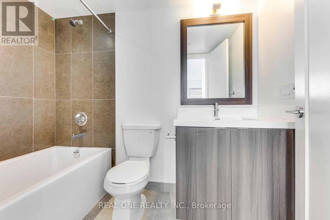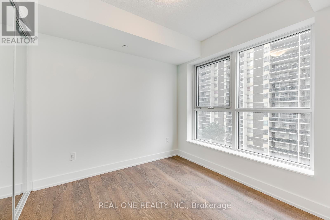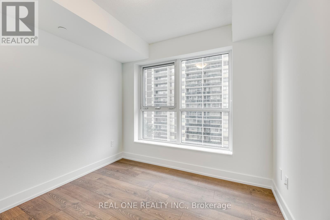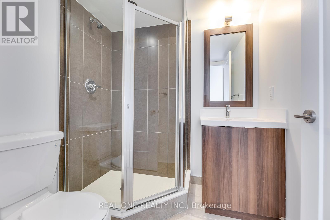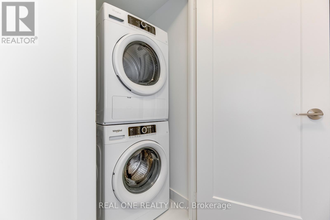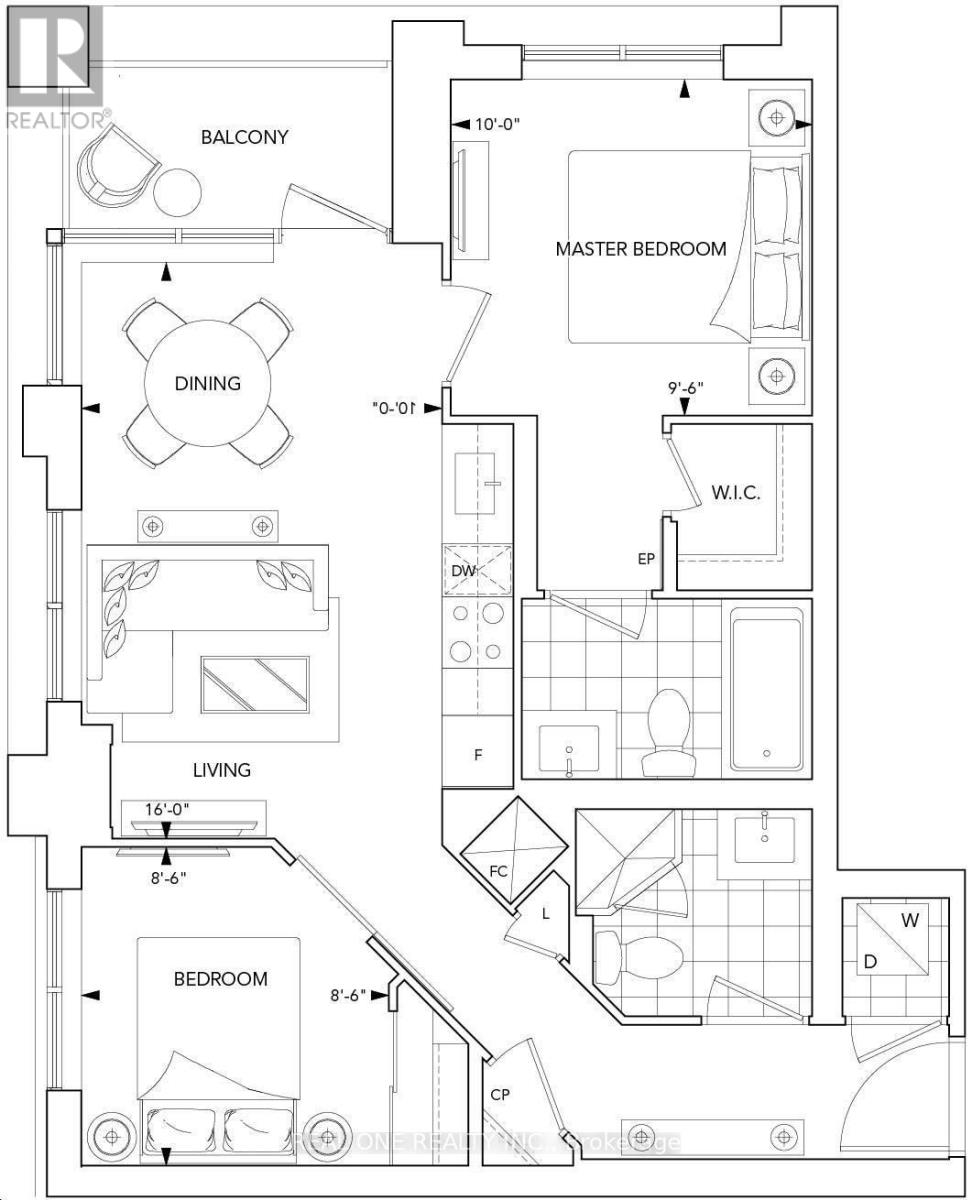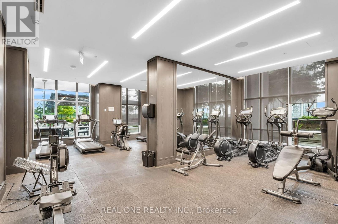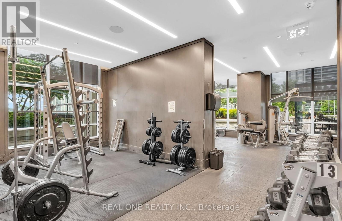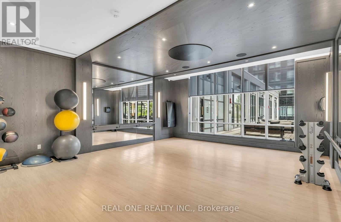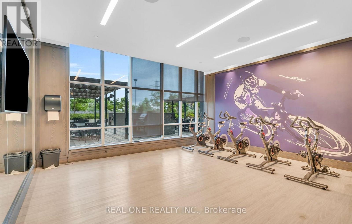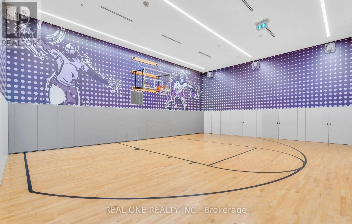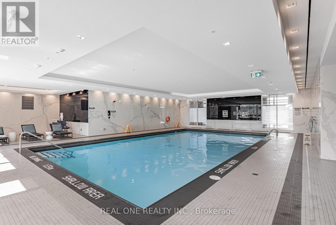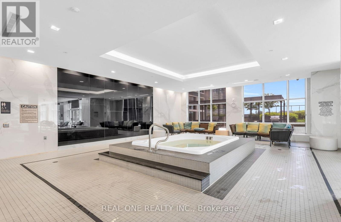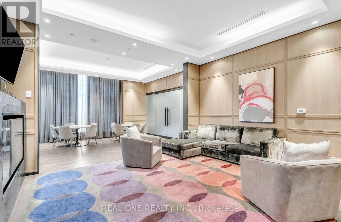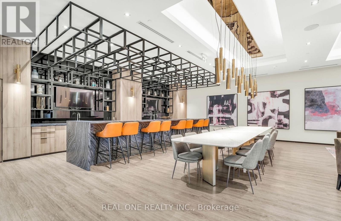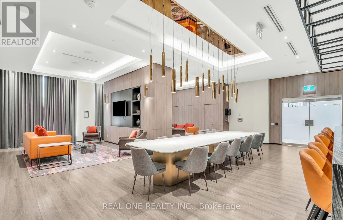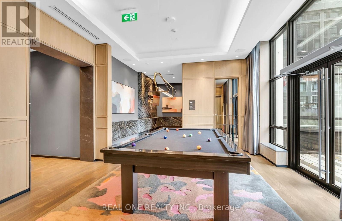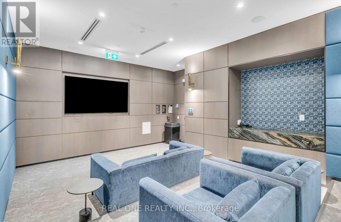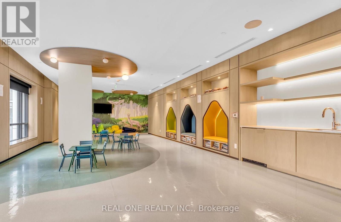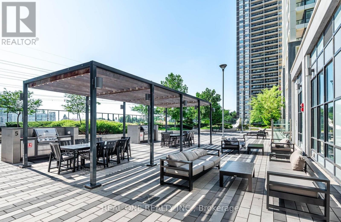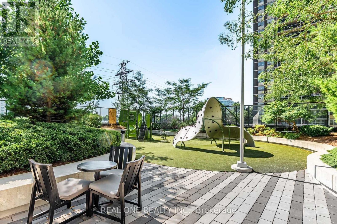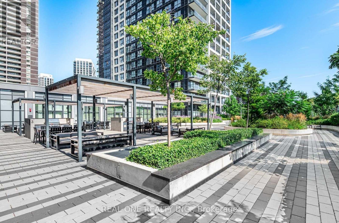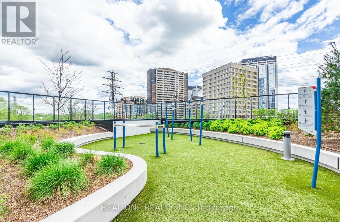616 - 9 Mabelle Avenue Toronto (Islington-City Centre West), Ontario M9A 0E1
$599,000Maintenance, Insurance, Parking, Common Area Maintenance, Water
$556.85 Monthly
Maintenance, Insurance, Parking, Common Area Maintenance, Water
$556.85 Monthly5 Elite Picks! Here Are 5 Reasons to Make This Condo Your Own: 1. Open Concept Kitchen, Dining & Living Area Boasting Quartz Countertop & Backsplash, Built-in Stainless Steel Appliances, Large Windows Allowing Loads of Natural Light & Walk-Out to Open Balcony! 2. Bright Primary Bedroom Featuring Wall-to-Wall Windows, Walk-in Closet & Modern 4pc Ensuite. 3. Additional Bedroom with Large Windows, 3pc Main Bath & Convenient Ensuite Laundry Closet Complete this Lovely Suite. 4. Fabulous Building Amenities (Shared with 7 Mabelle Ave.) Including Fitness Centre, Basketball Court, Indoor Pool, Party/Rec Room, Games Room, Theatre Room, Kids' Play Centre, Expansive Outdoor Patio & BBQ Terrace & More! 5. LOCATION! LOCATION! LOCATION... Just Steps to Islington Bus & Subway Station (Head Downtown in Just 20 Minutes!), Parks, Golf, Tennis & Arena, Shopping & Amenities., Plus Quick Access to GO Transit, Gardiner Expy, QEW & Hwy 427! All This & More! Laminate Flooring Thruout. Includes 1 Underground Parking Space & Exclusive Storage Locker. (id:41954)
Property Details
| MLS® Number | W12457397 |
| Property Type | Single Family |
| Community Name | Islington-City Centre West |
| Community Features | Pet Restrictions |
| Features | Balcony, Carpet Free |
| Parking Space Total | 1 |
| Pool Type | Indoor Pool |
Building
| Bathroom Total | 2 |
| Bedrooms Above Ground | 2 |
| Bedrooms Total | 2 |
| Age | New Building |
| Amenities | Security/concierge, Exercise Centre, Party Room, Storage - Locker |
| Appliances | Dishwasher, Dryer, Hood Fan, Microwave, Oven, Stove, Washer, Refrigerator |
| Cooling Type | Central Air Conditioning |
| Exterior Finish | Concrete |
| Flooring Type | Laminate |
| Heating Fuel | Natural Gas |
| Heating Type | Forced Air |
| Size Interior | 600 - 699 Sqft |
| Type | Apartment |
Parking
| Underground | |
| Garage |
Land
| Acreage | No |
Rooms
| Level | Type | Length | Width | Dimensions |
|---|---|---|---|---|
| Main Level | Kitchen | 4.88 m | 3.05 m | 4.88 m x 3.05 m |
| Main Level | Dining Room | 4.88 m | 3.05 m | 4.88 m x 3.05 m |
| Main Level | Living Room | 4.88 m | 3.05 m | 4.88 m x 3.05 m |
| Main Level | Primary Bedroom | 3.05 m | 2.9 m | 3.05 m x 2.9 m |
| Main Level | Bedroom 2 | 2.59 m | 2.59 m | 2.59 m x 2.59 m |
Interested?
Contact us for more information
