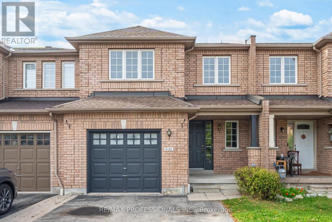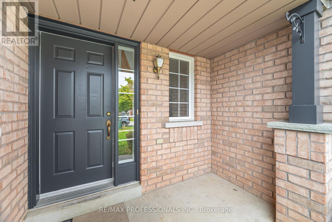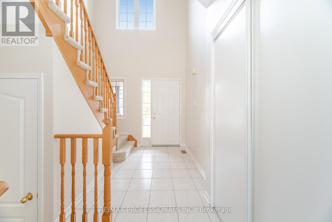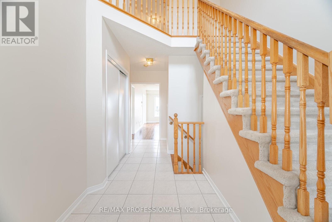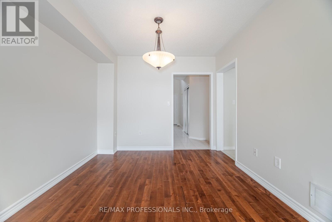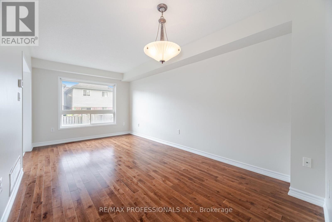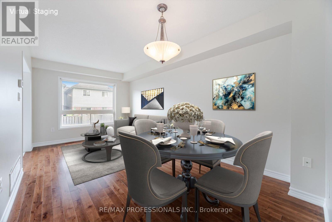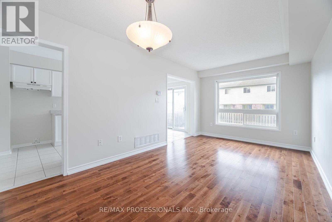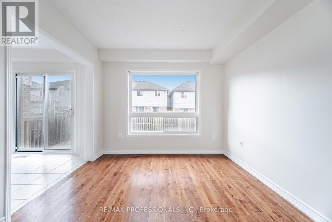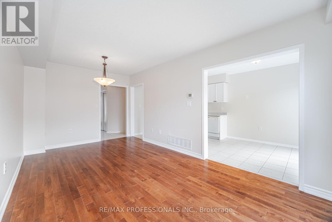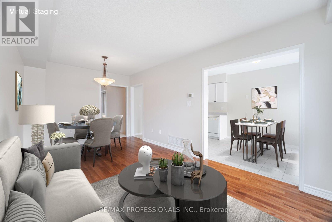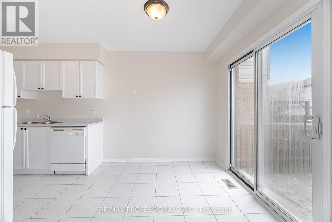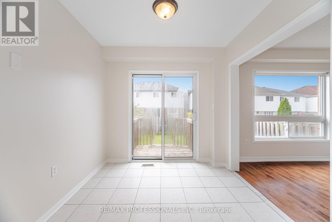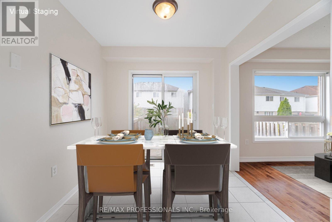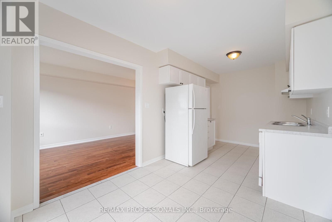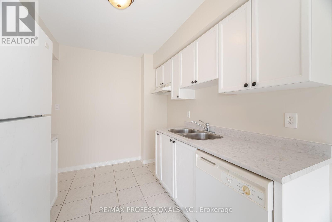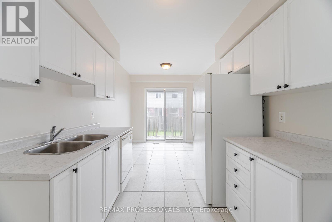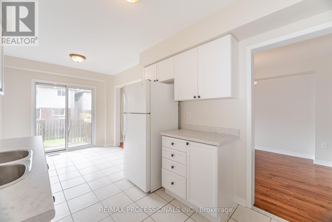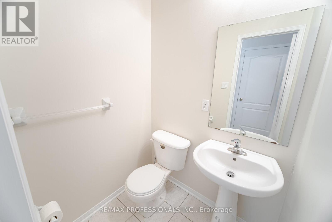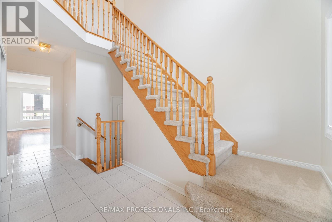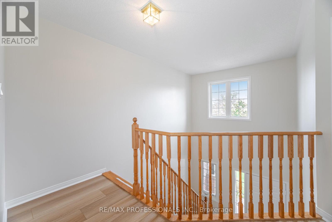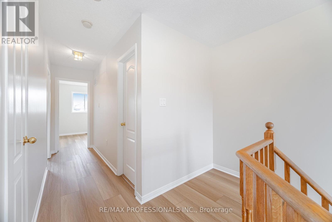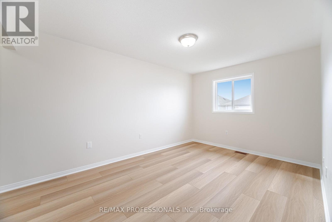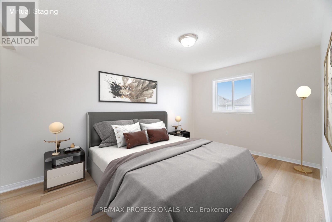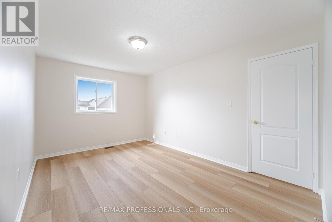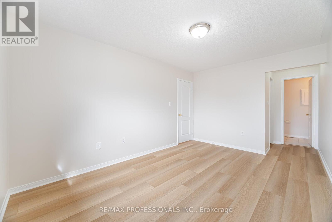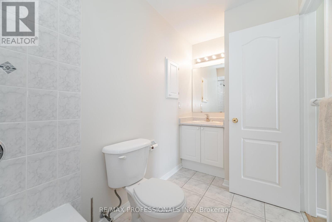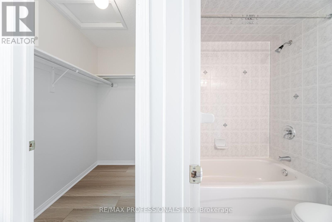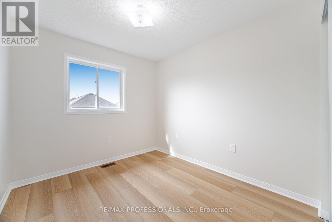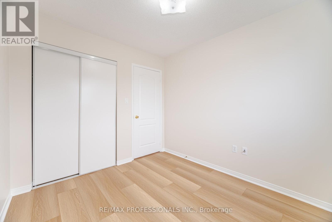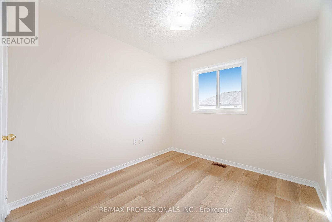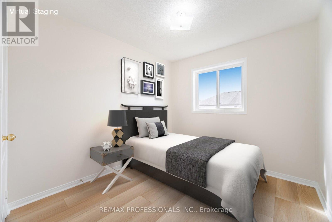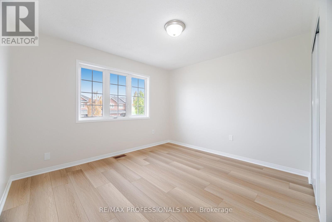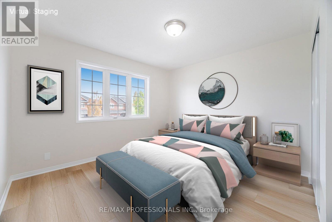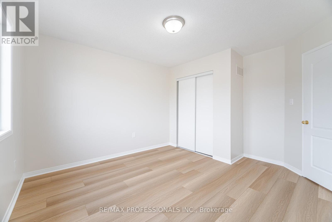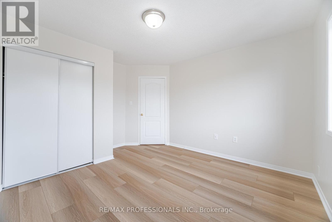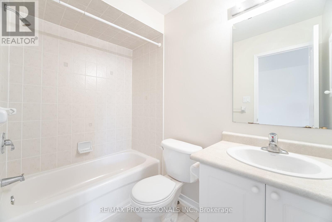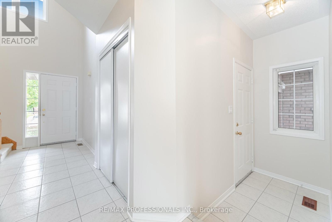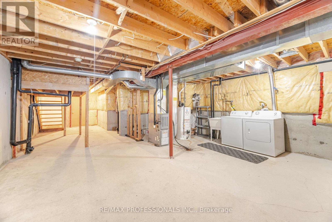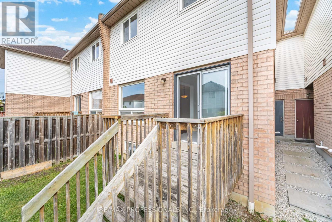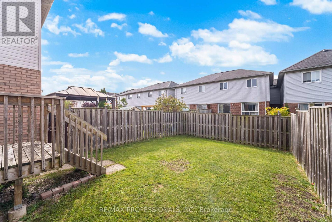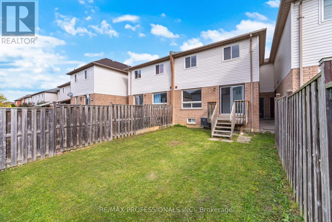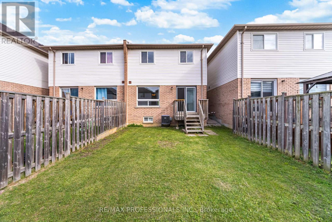6155 Rowers Crescent Mississauga (East Credit), Ontario L5V 3A1
3 Bedroom
3 Bathroom
1100 - 1500 sqft
Central Air Conditioning
Forced Air
$858,000
Attention First Time Buyers/Investors! Don't Hesitate before its too late ! Freehold Townhouse in Family Oriented Community - Highly Desirable "Heartland" Area. Attractive Layout! New Flooring on 2nd floor hallway & bedrooms (2025) Freshly Painted (2025). Large Single Garage/ Double Drive. Fenced Yard. Unspoiled Basement.- Renovate to personal standards. Home conveniently located minutes away to Heartland Town Centre, Schools, parks, Trails, Walmart, Best Buy, Costco, shopping plaza. Quick transportation access to local transit, highways 401/403/407. *Flexible Closing*. *Outstanding Opportunity* (id:41954)
Property Details
| MLS® Number | W12474011 |
| Property Type | Single Family |
| Community Name | East Credit |
| Amenities Near By | Golf Nearby, Place Of Worship, Public Transit, Schools |
| Equipment Type | Water Heater |
| Parking Space Total | 3 |
| Rental Equipment Type | Water Heater |
Building
| Bathroom Total | 3 |
| Bedrooms Above Ground | 3 |
| Bedrooms Total | 3 |
| Age | 16 To 30 Years |
| Appliances | Dishwasher, Dryer, Washer, Refrigerator |
| Basement Development | Unfinished |
| Basement Type | N/a (unfinished) |
| Construction Style Attachment | Attached |
| Cooling Type | Central Air Conditioning |
| Exterior Finish | Brick |
| Flooring Type | Ceramic, Hardwood, Vinyl |
| Foundation Type | Concrete |
| Half Bath Total | 1 |
| Heating Fuel | Natural Gas |
| Heating Type | Forced Air |
| Stories Total | 2 |
| Size Interior | 1100 - 1500 Sqft |
| Type | Row / Townhouse |
| Utility Water | Municipal Water |
Parking
| Attached Garage | |
| Garage |
Land
| Acreage | No |
| Fence Type | Fenced Yard |
| Land Amenities | Golf Nearby, Place Of Worship, Public Transit, Schools |
| Sewer | Sanitary Sewer |
| Size Depth | 94 Ft ,2 In |
| Size Frontage | 22 Ft ,6 In |
| Size Irregular | 22.5 X 94.2 Ft |
| Size Total Text | 22.5 X 94.2 Ft |
Rooms
| Level | Type | Length | Width | Dimensions |
|---|---|---|---|---|
| Second Level | Primary Bedroom | 4.5 m | 3.1 m | 4.5 m x 3.1 m |
| Second Level | Bedroom 2 | 3.65 m | 3.35 m | 3.65 m x 3.35 m |
| Second Level | Bedroom 3 | 3 m | 2.72 m | 3 m x 2.72 m |
| Basement | Recreational, Games Room | 5.85 m | 5.35 m | 5.85 m x 5.35 m |
| Main Level | Foyer | 2.6 m | 1.75 m | 2.6 m x 1.75 m |
| Main Level | Living Room | 5.6 m | 3.1 m | 5.6 m x 3.1 m |
| Main Level | Dining Room | 5.6 m | 3.1 m | 5.6 m x 3.1 m |
| Main Level | Kitchen | 2.9 m | 2.6 m | 2.9 m x 2.6 m |
| Main Level | Eating Area | 2.6 m | 2.6 m | 2.6 m x 2.6 m |
https://www.realtor.ca/real-estate/29014900/6155-rowers-crescent-mississauga-east-credit-east-credit
Interested?
Contact us for more information
