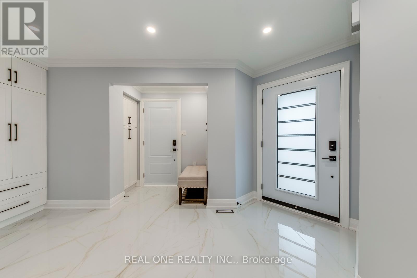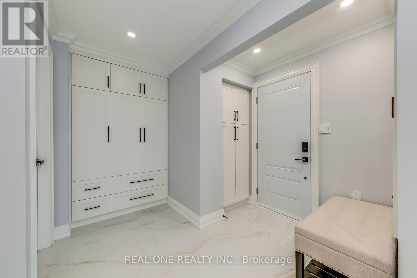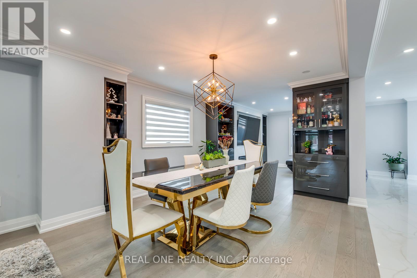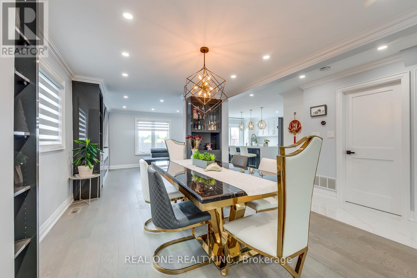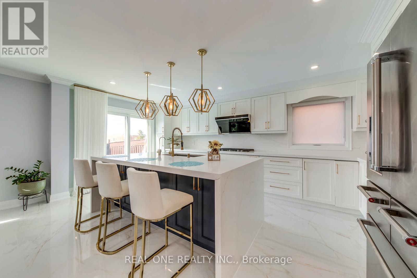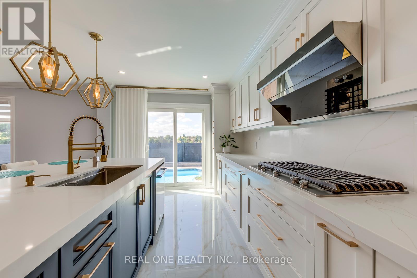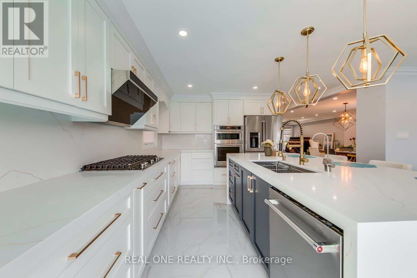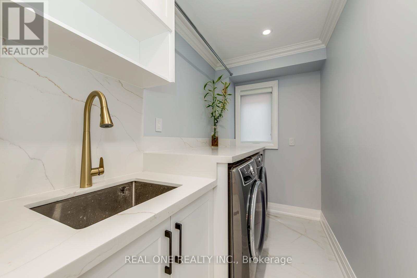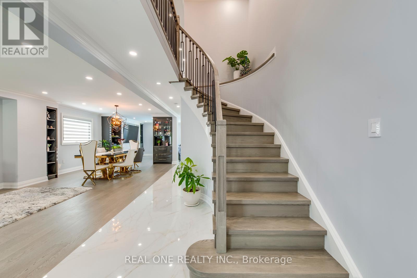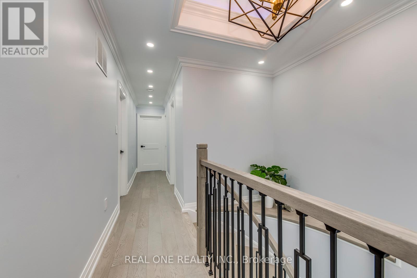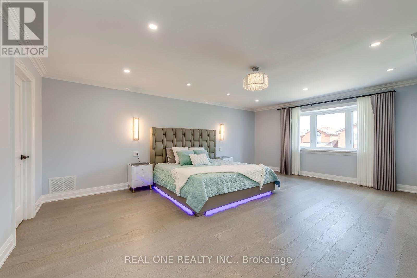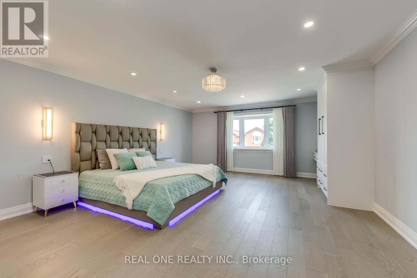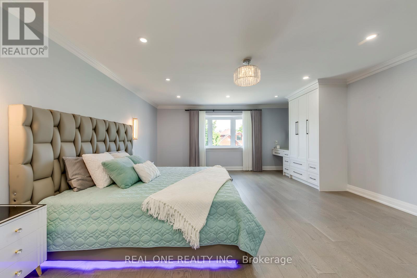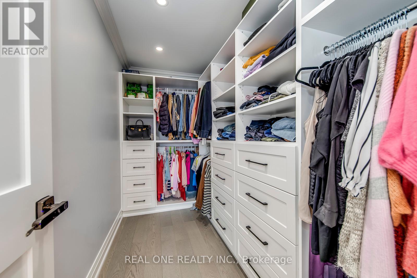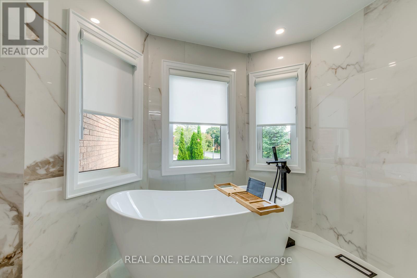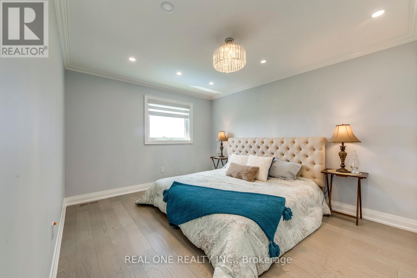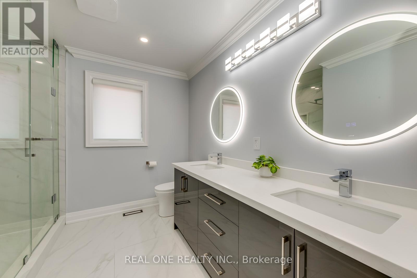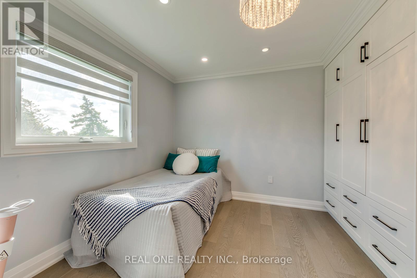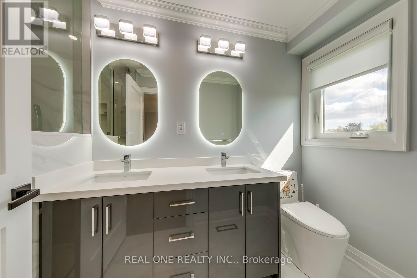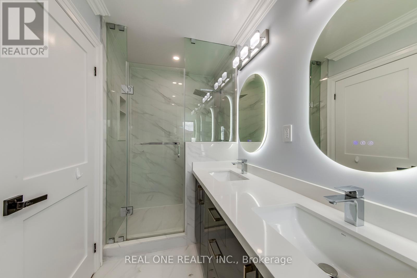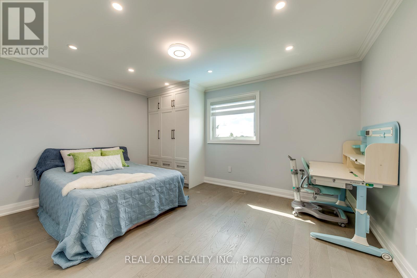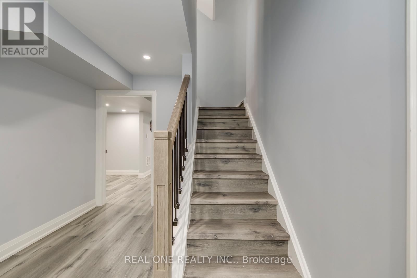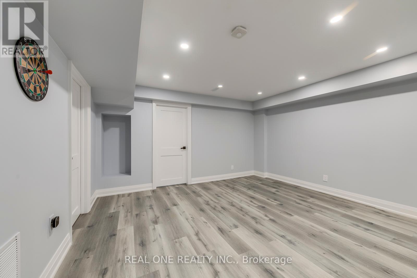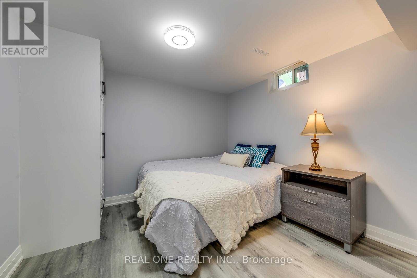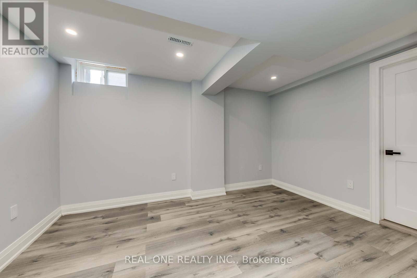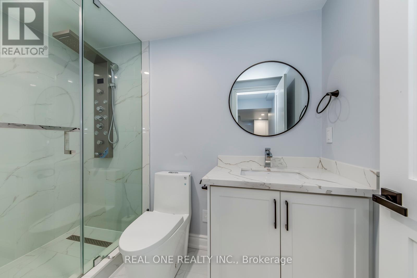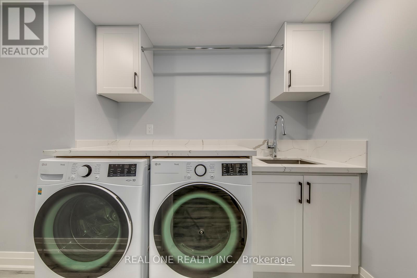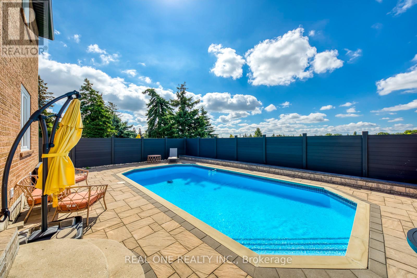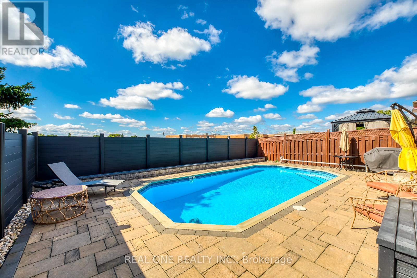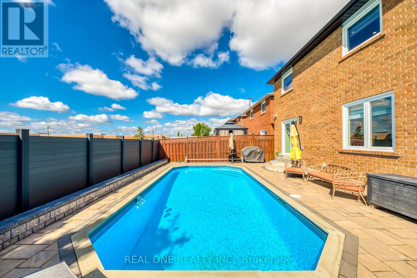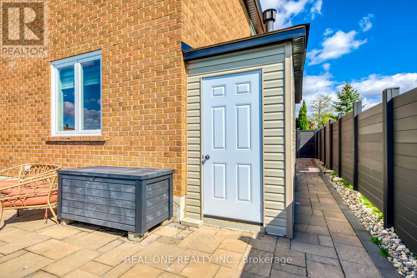6 Bedroom
6 Bathroom
2500 - 3000 sqft
Fireplace
Inground Pool
Central Air Conditioning
Forced Air
$1,799,900
A rare find fully updated detached property in sought after East Credit. Extensively updated from top to bottom, inside and outside, front and back. Close to 2700 sqt above ground. Open concept. Bright and Spacious. On the ground level, inviting living area combined with dinning area, family room with electric fireplace, dream kitchen with huge island and Kitchenaid appliances, walking out to the backyard with a inground pool. The backyard is backing onto school green land. On the second level, spacious four bedrooms and 3 washrooms. Basement apartment with two bedrooms, two washrooms, large living/entertaining area, kitchen, laundry and separate entrance. Extra wide driveway can park 3 cars. Prime Convenient Location. Minutes From Heartland Town Centre With Easy Access To Hwys. Walking Distance To Parks ,Golf Course, Schools & All Kind Of Shops In Heartland &Much More! (id:41954)
Property Details
|
MLS® Number
|
W12430834 |
|
Property Type
|
Single Family |
|
Community Name
|
East Credit |
|
Equipment Type
|
Water Heater |
|
Features
|
Carpet Free |
|
Parking Space Total
|
5 |
|
Pool Type
|
Inground Pool |
|
Rental Equipment Type
|
Water Heater |
Building
|
Bathroom Total
|
6 |
|
Bedrooms Above Ground
|
4 |
|
Bedrooms Below Ground
|
2 |
|
Bedrooms Total
|
6 |
|
Amenities
|
Fireplace(s) |
|
Appliances
|
Oven - Built-in, Blinds |
|
Basement Development
|
Finished |
|
Basement Features
|
Separate Entrance |
|
Basement Type
|
N/a (finished) |
|
Construction Style Attachment
|
Detached |
|
Cooling Type
|
Central Air Conditioning |
|
Exterior Finish
|
Brick |
|
Fireplace Present
|
Yes |
|
Fireplace Total
|
1 |
|
Foundation Type
|
Concrete |
|
Half Bath Total
|
1 |
|
Heating Fuel
|
Natural Gas |
|
Heating Type
|
Forced Air |
|
Stories Total
|
2 |
|
Size Interior
|
2500 - 3000 Sqft |
|
Type
|
House |
|
Utility Water
|
Municipal Water |
Parking
Land
|
Acreage
|
No |
|
Sewer
|
Sanitary Sewer |
|
Size Depth
|
111 Ft ,8 In |
|
Size Frontage
|
36 Ft ,1 In |
|
Size Irregular
|
36.1 X 111.7 Ft |
|
Size Total Text
|
36.1 X 111.7 Ft |
Rooms
| Level |
Type |
Length |
Width |
Dimensions |
|
Second Level |
Bathroom |
3.4 m |
3.4 m |
3.4 m x 3.4 m |
|
Second Level |
Bathroom |
3.4 m |
1.3 m |
3.4 m x 1.3 m |
|
Second Level |
Bathroom |
4.5 m |
2 m |
4.5 m x 2 m |
|
Second Level |
Primary Bedroom |
6.95 m |
4.95 m |
6.95 m x 4.95 m |
|
Second Level |
Bedroom 2 |
4.45 m |
3.4 m |
4.45 m x 3.4 m |
|
Second Level |
Bedroom 3 |
4.5 m |
3.4 m |
4.5 m x 3.4 m |
|
Second Level |
Bedroom 4 |
3.4 m |
3.3 m |
3.4 m x 3.3 m |
|
Basement |
Bedroom |
4 m |
4 m |
4 m x 4 m |
|
Basement |
Bedroom |
4 m |
5 m |
4 m x 5 m |
|
Basement |
Recreational, Games Room |
4 m |
5 m |
4 m x 5 m |
|
Basement |
Kitchen |
3.5 m |
4 m |
3.5 m x 4 m |
|
Basement |
Bathroom |
3 m |
1.5 m |
3 m x 1.5 m |
|
Basement |
Bathroom |
3 m |
1.5 m |
3 m x 1.5 m |
|
Basement |
Laundry Room |
1.5 m |
4 m |
1.5 m x 4 m |
|
Ground Level |
Living Room |
5.55 m |
3.57 m |
5.55 m x 3.57 m |
|
Ground Level |
Dining Room |
3.7 m |
3.57 m |
3.7 m x 3.57 m |
|
Ground Level |
Family Room |
4.82 m |
3.45 m |
4.82 m x 3.45 m |
|
Ground Level |
Kitchen |
5.87 m |
3.1 m |
5.87 m x 3.1 m |
|
Ground Level |
Laundry Room |
3.1 m |
1.3 m |
3.1 m x 1.3 m |
https://www.realtor.ca/real-estate/28921361/6150-duford-drive-mississauga-east-credit-east-credit


