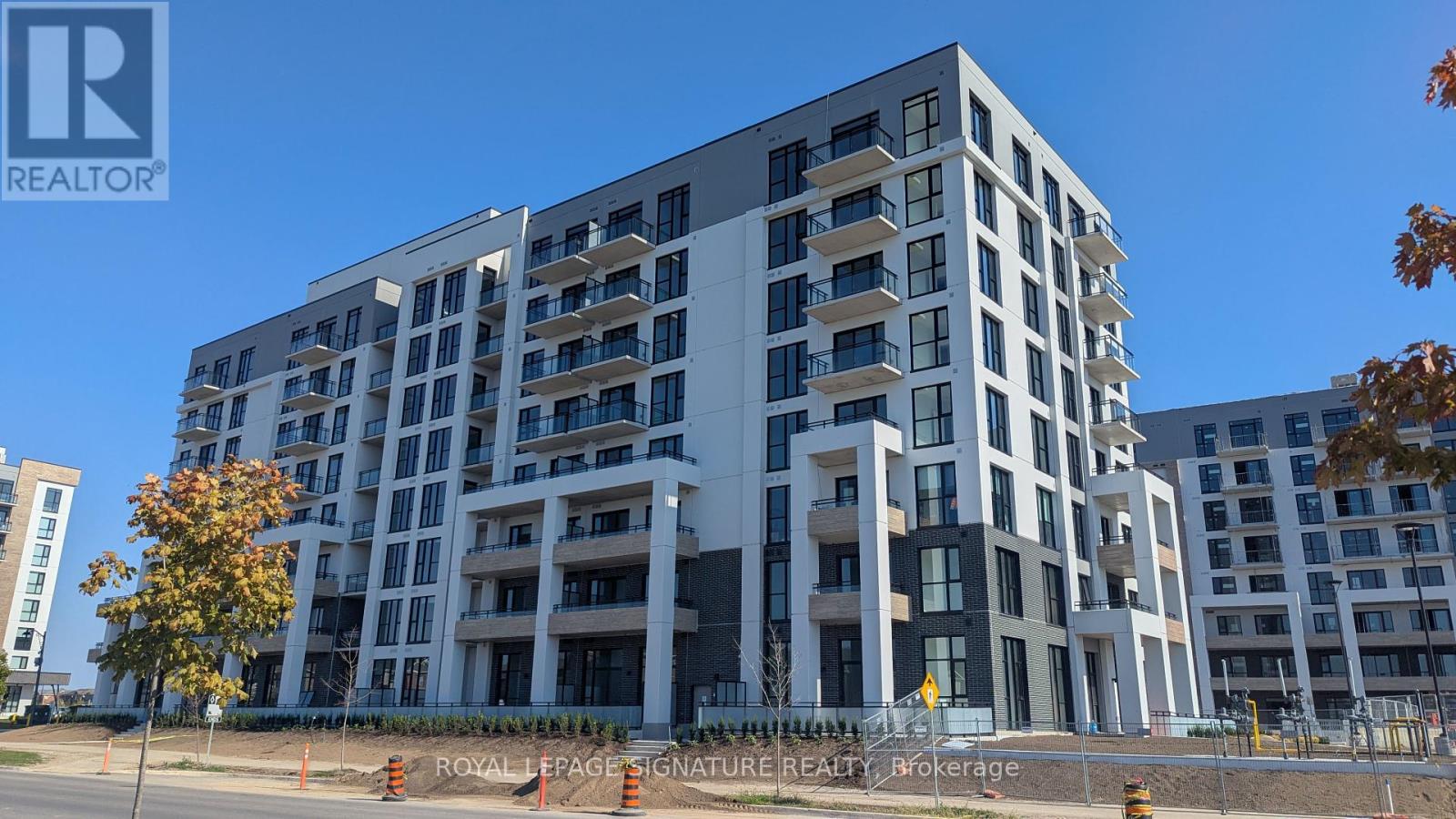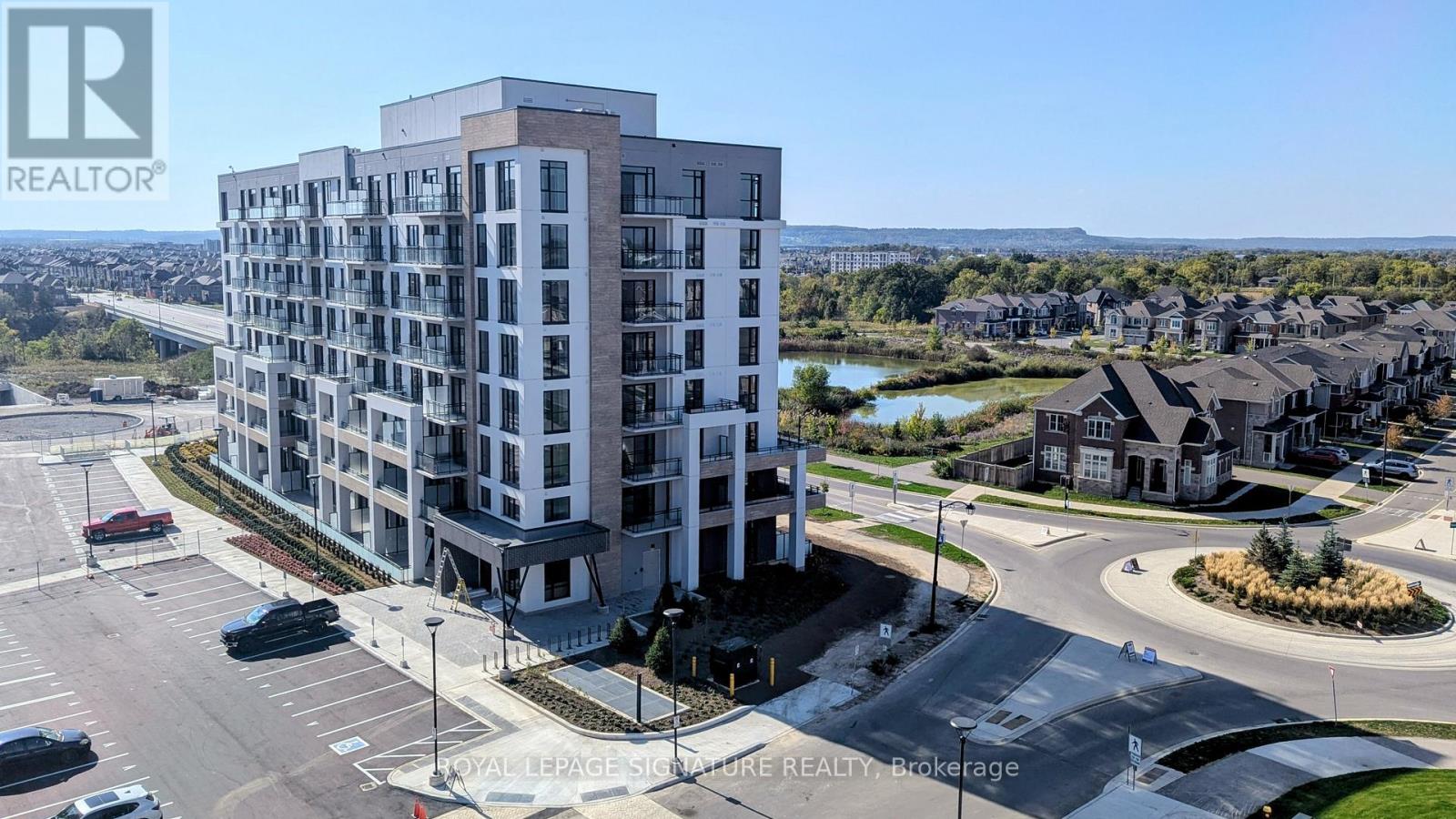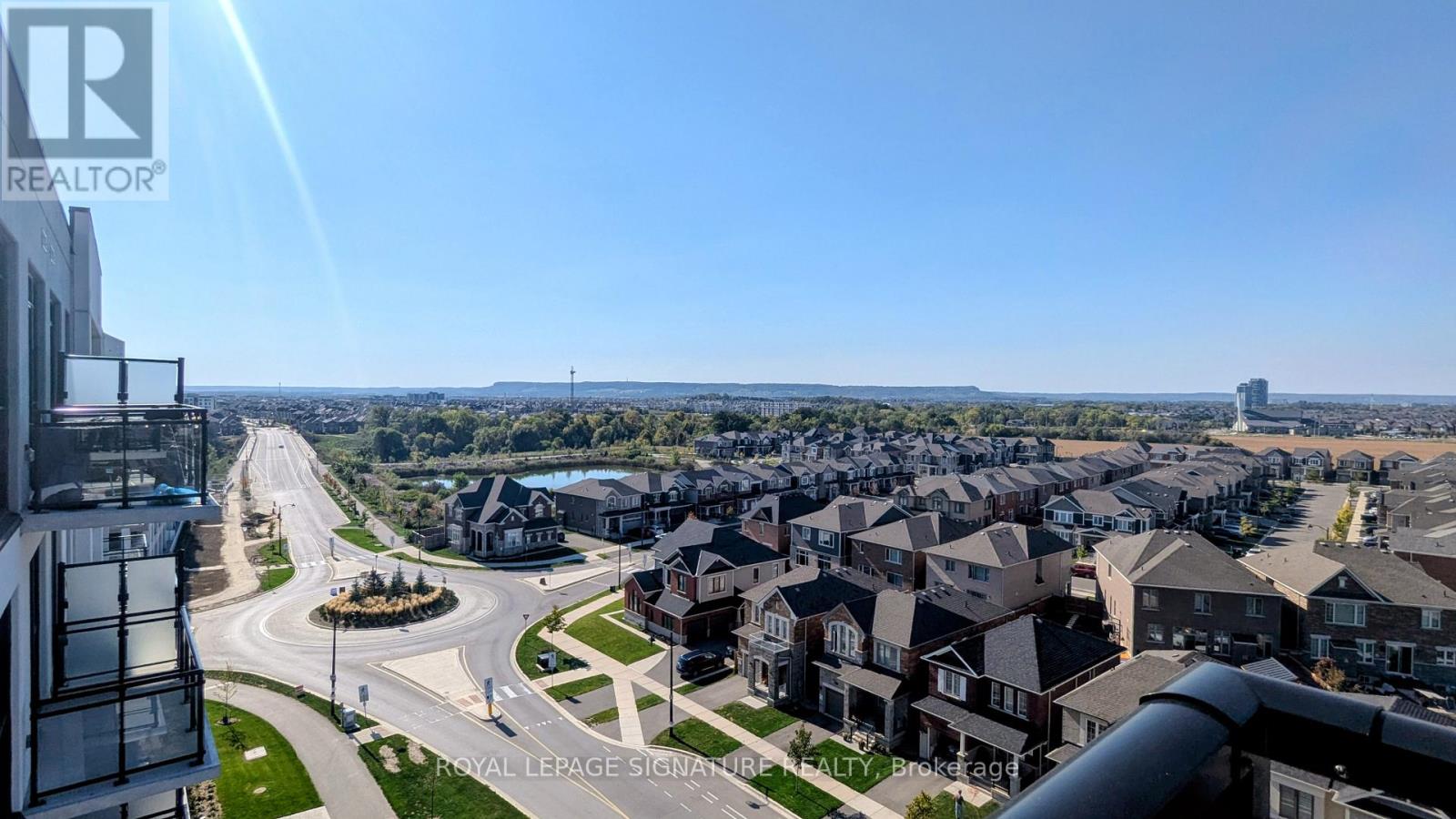1 Bedroom
1 Bathroom
500 - 599 sqft
Central Air Conditioning
Forced Air
$520,000
Amazing Assignment Opportunity At Mile & Creek In Milton!*** Don't Miss This Incredible Rare Chance to Own This Brand-New, Never-Lived-In The Highly Sought-After Mile & Creek Community Before Occupancy In December, 2025. This Bright Modern 1-Bedroom Suite(541 Sq.Ft.+ Balcony)Features A Functional Open Concept Layout With Floor-To-Ceiling Windows(9 Feet Ceiling), No Carpet, Contemporary Kitchen W/ Sleek Stainless Steel Appliances, Designer Lighting & In-Suite Laundry. Bright Unobstructive North Facing Provides The Tranquil Scenery of Beautiful Pond &Heart-Warming Cobban Community. Enjoy the Top-Tier Premium Amenities: Fitness Centre, YogaStudio, Social Lounge, Tech Lounge, & a Looptop Terrace W/ Stunning Views & More. Conveniently Located Near The Upcoming Milton Education Village, Wilfrid Laurier Campus & Surrounded by Scenic Trails, Ponds & Beautiful Nature. Ideal For First-Time Buyers, Yonge Professionals, Or Investors Seeking A Low-Maintenance Home In A Fast-Growing Community. Firm Occupancy Date Is December 2, 2025; 1 Parking Included. (id:41954)
Property Details
|
MLS® Number
|
W12446955 |
|
Property Type
|
Single Family |
|
Community Name
|
1026 - CB Cobban |
|
Amenities Near By
|
Hospital, Park, Schools |
|
Community Features
|
Pet Restrictions, Community Centre |
|
Features
|
Wooded Area, Balcony, Carpet Free |
|
Parking Space Total
|
1 |
|
Structure
|
Clubhouse |
Building
|
Bathroom Total
|
1 |
|
Bedrooms Above Ground
|
1 |
|
Bedrooms Total
|
1 |
|
Amenities
|
Exercise Centre, Visitor Parking |
|
Appliances
|
Dishwasher, Dryer, Microwave, Stove, Washer, Refrigerator |
|
Cooling Type
|
Central Air Conditioning |
|
Exterior Finish
|
Brick |
|
Flooring Type
|
Laminate |
|
Heating Fuel
|
Natural Gas |
|
Heating Type
|
Forced Air |
|
Size Interior
|
500 - 599 Sqft |
|
Type
|
Apartment |
Parking
Land
|
Acreage
|
No |
|
Land Amenities
|
Hospital, Park, Schools |
Rooms
| Level |
Type |
Length |
Width |
Dimensions |
|
Main Level |
Living Room |
2.77 m |
3.6 m |
2.77 m x 3.6 m |
|
Main Level |
Dining Room |
2.77 m |
3.6 m |
2.77 m x 3.6 m |
|
Main Level |
Kitchen |
2.16 m |
3.38 m |
2.16 m x 3.38 m |
|
Main Level |
Bedroom |
2.47 m |
2.93 m |
2.47 m x 2.93 m |
|
Main Level |
Bathroom |
|
|
Measurements not available |
https://www.realtor.ca/real-estate/28955992/615-720-whitlock-avenue-milton-cb-cobban-1026-cb-cobban




