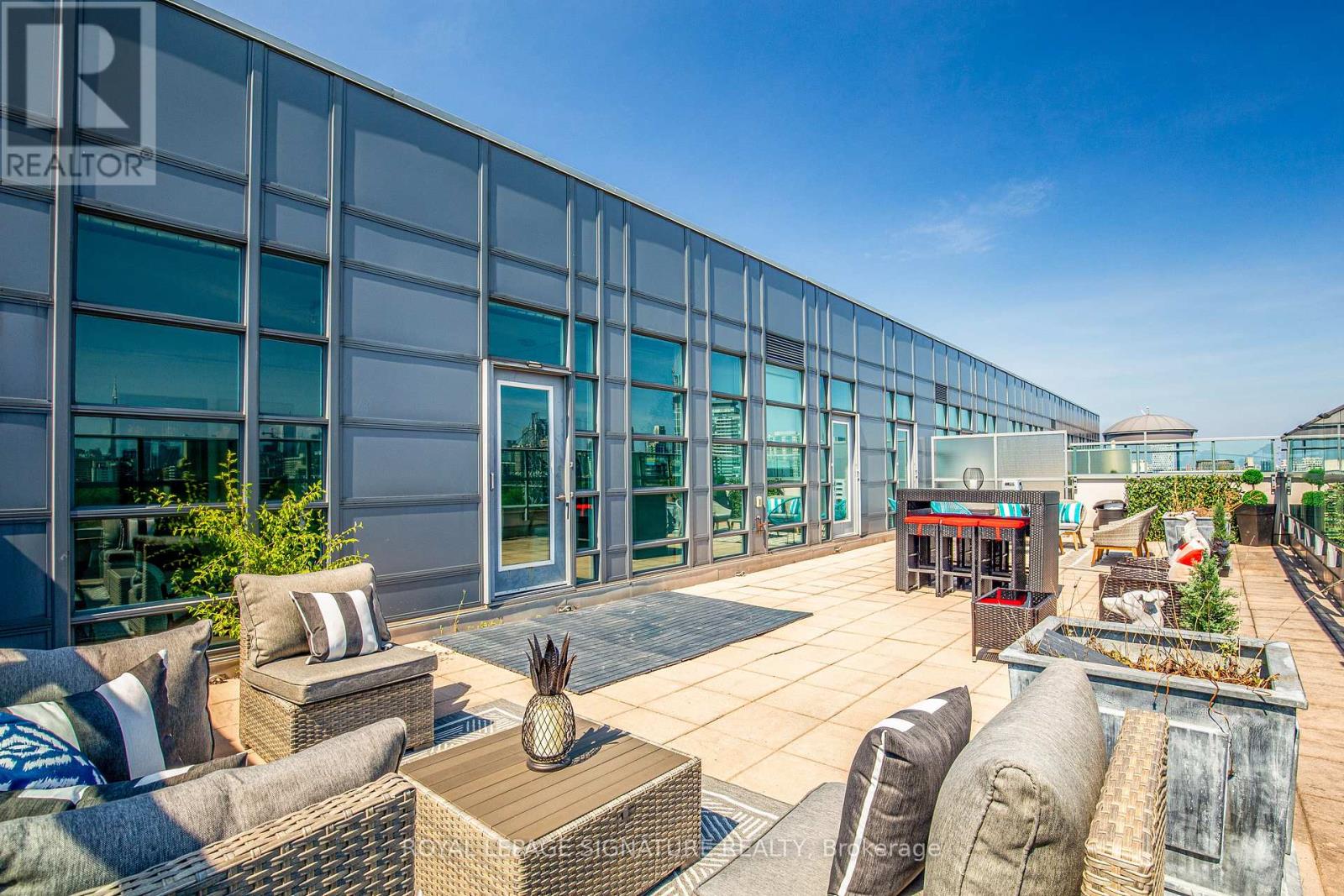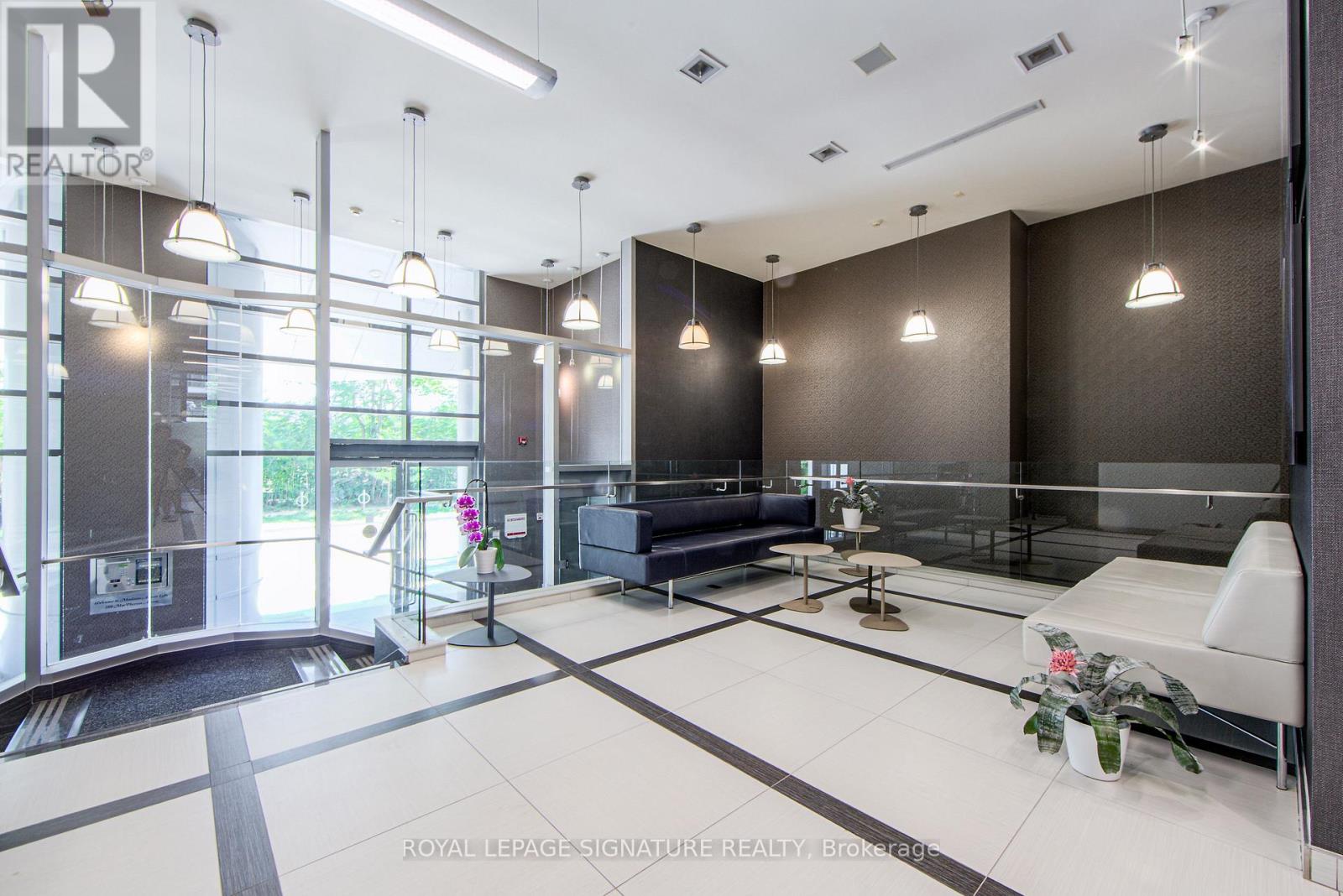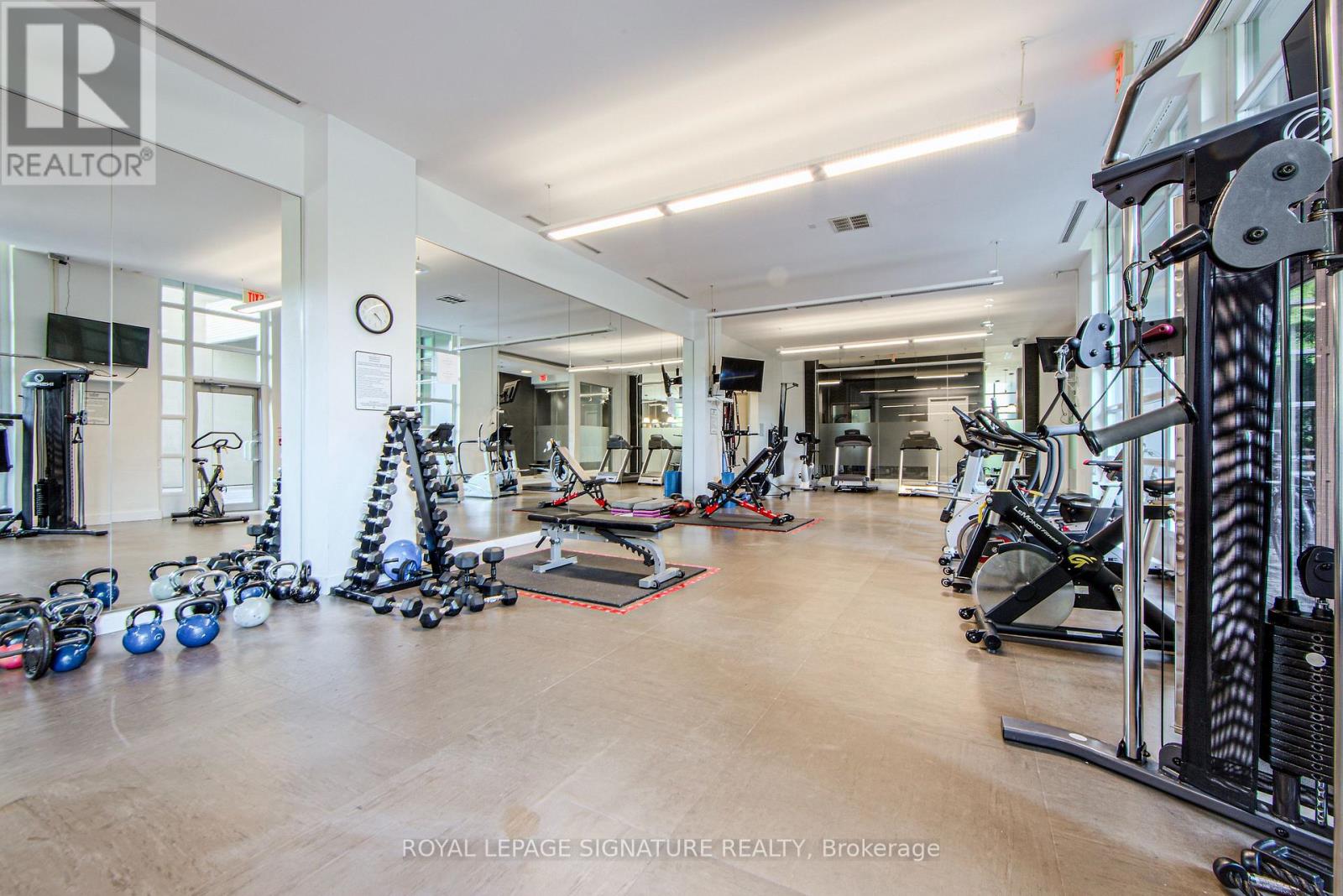615 - 380 Macpherson Avenue Toronto (Casa Loma), Ontario M4V 3E3
$1,988,000Maintenance, Heat, Common Area Maintenance, Insurance, Parking, Water
$1,403.82 Monthly
Maintenance, Heat, Common Area Maintenance, Insurance, Parking, Water
$1,403.82 MonthlyWelcome To A New Level Of Sophisticated Urban Living In A Loft StyleSuite. Warm And Timeless Elegant Design Soaring 12 Feet Ceilings.Enjoy The Spacious Modern Unique Layout (No Other Similar Plan In The Building), Combined With The 1,000 Sq Ft South Facing Terrace.Picture-Perfect Toronto Skyline Views, Including The CN Tower, Set The Perfect Tone For Lavish Parties Or Simply Serve As Your Own Private Lounge. Rare 3 Parking Spots.Unique Layout With Designer Finishes And Upgrades. All The Rooms Have Direct Access To The Terrace, Wood Flooring Throughout, Fireplace In Living Room. S/S High-End Appliances, Lots Of Storage.24-hour Concierge, Rooftop Deck with BBQ, Party Room, Gym, Steam Sauna, Visitor Parking, Bell Fibre Internet.Conveniently Located, Steps To Dupont Subway, TTC, Casa Loma, Annex Shopping & Restaurants, Forest Hill Village and Yorkville, Easy Access To George Brown College and U of T.Comes With 3 Parking Spots And Locker. Vacant Unit, Start Enjoying Summer In Your New Oasis. (id:41954)
Property Details
| MLS® Number | C12283177 |
| Property Type | Single Family |
| Community Name | Casa Loma |
| Amenities Near By | Hospital, Public Transit |
| Community Features | Pet Restrictions |
| Features | Carpet Free, In Suite Laundry |
| Parking Space Total | 3 |
| View Type | View |
Building
| Bathroom Total | 2 |
| Bedrooms Above Ground | 2 |
| Bedrooms Total | 2 |
| Amenities | Exercise Centre, Party Room, Visitor Parking, Storage - Locker, Security/concierge |
| Appliances | Window Coverings |
| Cooling Type | Central Air Conditioning |
| Exterior Finish | Concrete |
| Fireplace Present | Yes |
| Fireplace Total | 1 |
| Flooring Type | Hardwood |
| Heating Fuel | Natural Gas |
| Heating Type | Forced Air |
| Size Interior | 1200 - 1399 Sqft |
| Type | Apartment |
Parking
| Underground | |
| Garage |
Land
| Acreage | No |
| Land Amenities | Hospital, Public Transit |
Rooms
| Level | Type | Length | Width | Dimensions |
|---|---|---|---|---|
| Flat | Living Room | 7.07 m | 4.93 m | 7.07 m x 4.93 m |
| Flat | Dining Room | 2.62 m | 2.49 m | 2.62 m x 2.49 m |
| Flat | Kitchen | 2.68 m | 3.38 m | 2.68 m x 3.38 m |
| Flat | Primary Bedroom | 3.04 m | 4.02 m | 3.04 m x 4.02 m |
| Flat | Bedroom 2 | 3.16 m | 3.04 m | 3.16 m x 3.04 m |
| Flat | Foyer | 2.53 m | 2.13 m | 2.53 m x 2.13 m |
https://www.realtor.ca/real-estate/28601509/615-380-macpherson-avenue-toronto-casa-loma-casa-loma
Interested?
Contact us for more information



















































