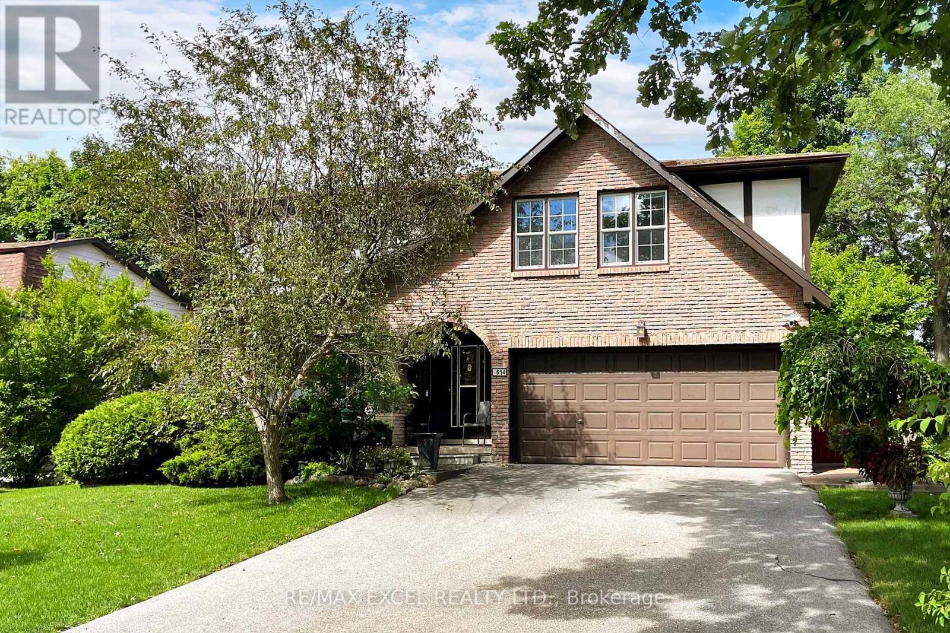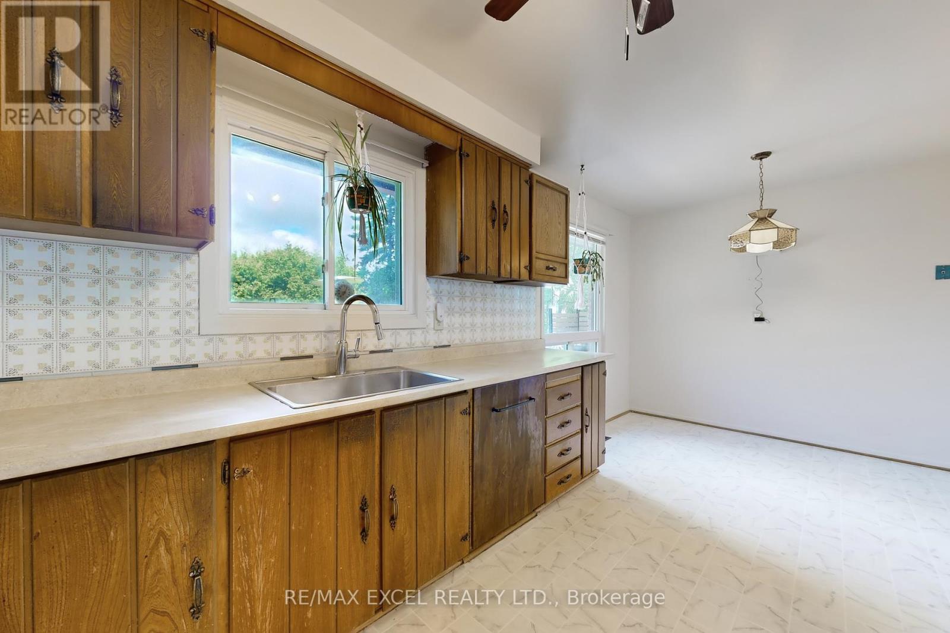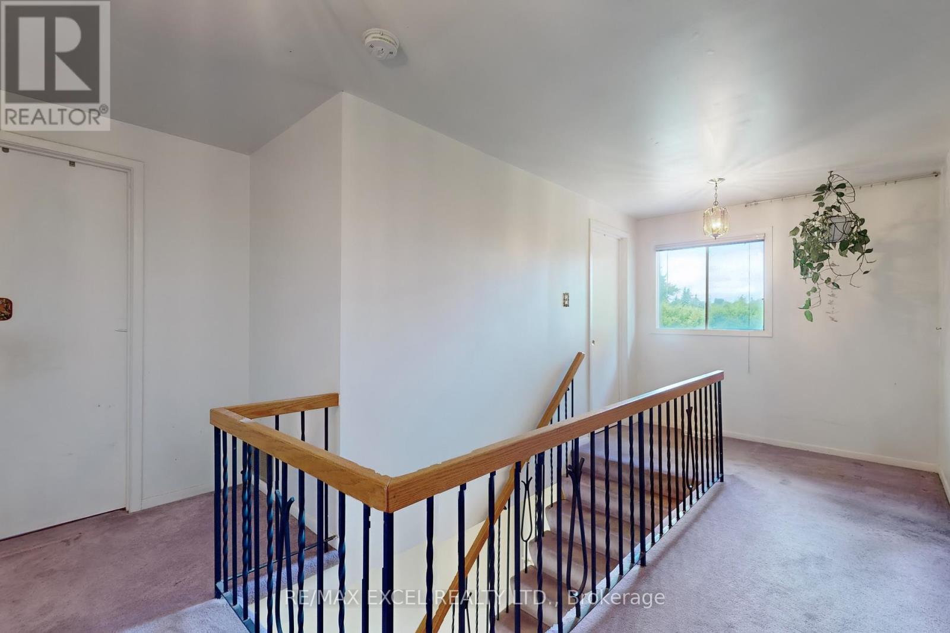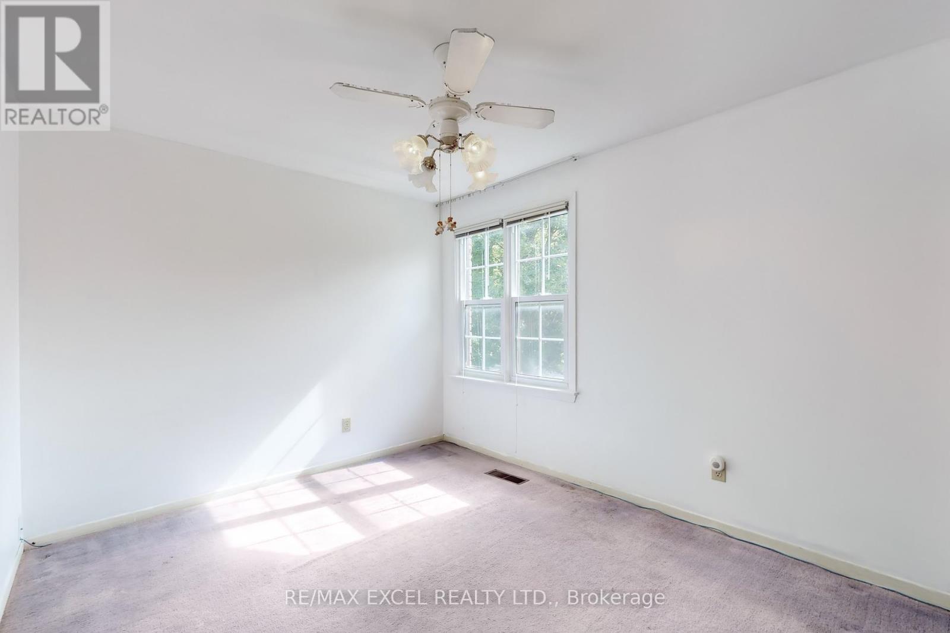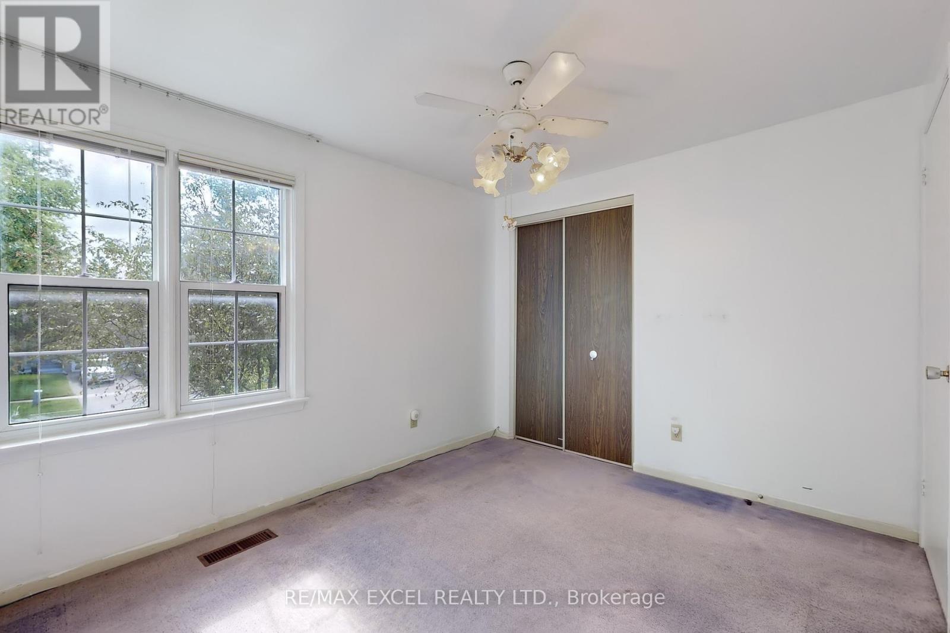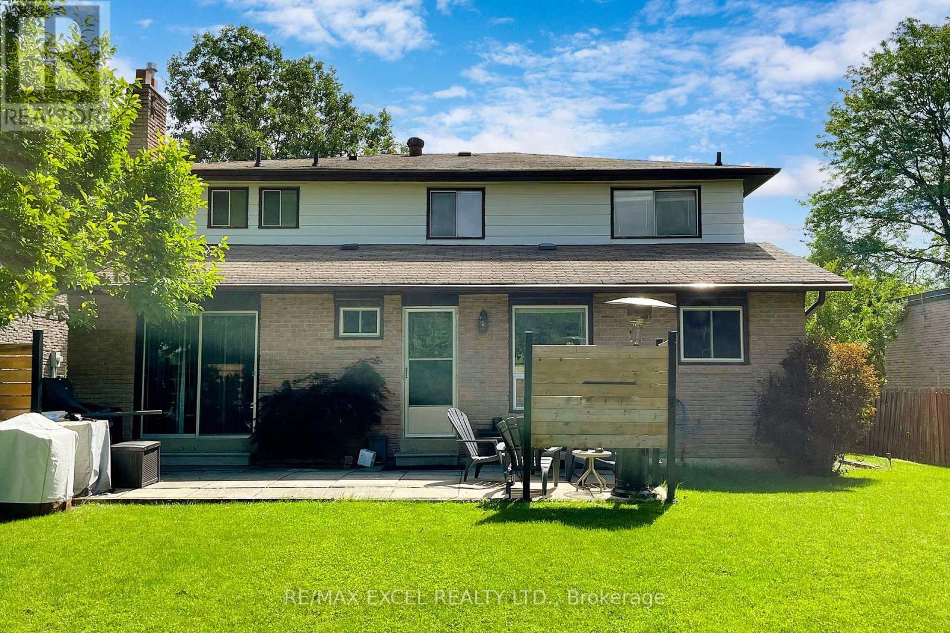614 Village Parkway Markham, Ontario L3R 2K9
$1,488,000
### Charming Family Home In Prime Markham Location Discover This Stunning Family Home Nestled In One Of Markham's Most Sought-After Neighborhoods. Enjoy The Serene Beauty Of Unobstructed Views As Your Property Backs Directly Onto Lush Green Space, Providing A Private And Picturesque Setting. Boasting Incredible Curb Appeal, This Home Sits On A Wide Lot And Is Bathed In Natural Light, Thanks To Its Numerous Large Windows. The Functional Open-Concept Layout Enhances The Bright And Airy Atmosphere, Creating A Warm And Inviting Space For Your Family.Featuring Four Generously Sized Bedrooms, This Home Offers Plenty Of Room For Everyone. The Thoughtful Design And Spaciousness Make It Perfect For Family Living. Dont Miss This Opportunity To Own A Beautiful Home In A Prime Location. Schedule Your Viewing Today! **** EXTRAS **** Existing: Fridge, Stove, Dishwasher, Washer & Dryer, All Elf's, All Window Coverings, Furnace, CAC, Gdo + Remote. (id:41954)
Open House
This property has open houses!
2:00 pm
Ends at:4:00 pm
2:00 pm
Ends at:4:00 pm
Property Details
| MLS® Number | N9006692 |
| Property Type | Single Family |
| Community Name | Unionville |
| Parking Space Total | 6 |
Building
| Bathroom Total | 3 |
| Bedrooms Above Ground | 4 |
| Bedrooms Total | 4 |
| Basement Development | Finished |
| Basement Type | N/a (finished) |
| Construction Style Attachment | Detached |
| Cooling Type | Central Air Conditioning |
| Exterior Finish | Brick |
| Fireplace Present | Yes |
| Foundation Type | Poured Concrete |
| Heating Fuel | Natural Gas |
| Heating Type | Forced Air |
| Stories Total | 2 |
| Type | House |
| Utility Water | Municipal Water |
Parking
| Attached Garage |
Land
| Acreage | No |
| Sewer | Sanitary Sewer |
| Size Irregular | 60 X 125 Ft |
| Size Total Text | 60 X 125 Ft |
Rooms
| Level | Type | Length | Width | Dimensions |
|---|---|---|---|---|
| Second Level | Primary Bedroom | 6.27 m | 3.96 m | 6.27 m x 3.96 m |
| Second Level | Bedroom 2 | 2.74 m | 3.3 m | 2.74 m x 3.3 m |
| Second Level | Bedroom 3 | 4.47 m | 3.25 m | 4.47 m x 3.25 m |
| Second Level | Bedroom 4 | 3.38 m | 4.55 m | 3.38 m x 4.55 m |
| Basement | Sitting Room | 3.12 m | 2.54 m | 3.12 m x 2.54 m |
| Basement | Recreational, Games Room | 8.81 m | 3.3 m | 8.81 m x 3.3 m |
| Main Level | Living Room | 5.08 m | 3.25 m | 5.08 m x 3.25 m |
| Main Level | Dining Room | 2.87 m | 3.25 m | 2.87 m x 3.25 m |
| Main Level | Kitchen | 2.77 m | 4.9 m | 2.77 m x 4.9 m |
| Main Level | Eating Area | 2.77 m | 4.9 m | 2.77 m x 4.9 m |
| Main Level | Family Room | 4.85 m | 3.53 m | 4.85 m x 3.53 m |
https://www.realtor.ca/real-estate/27114156/614-village-parkway-markham-unionville
Interested?
Contact us for more information

