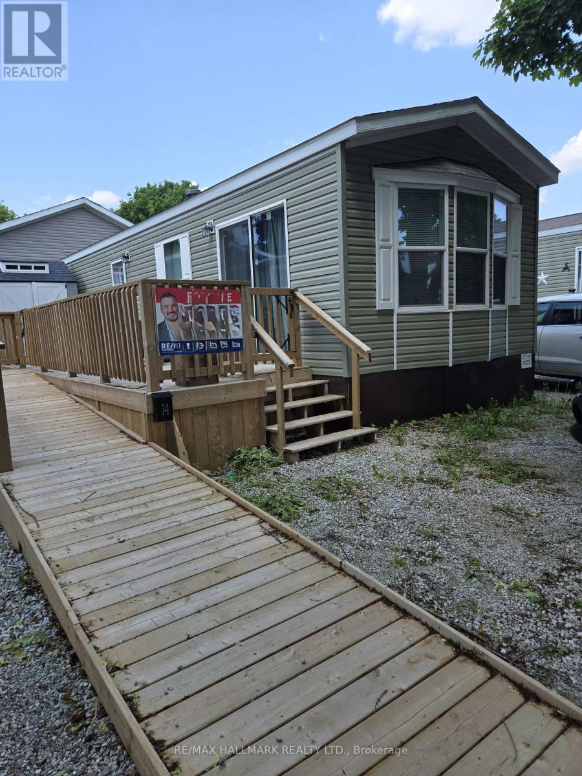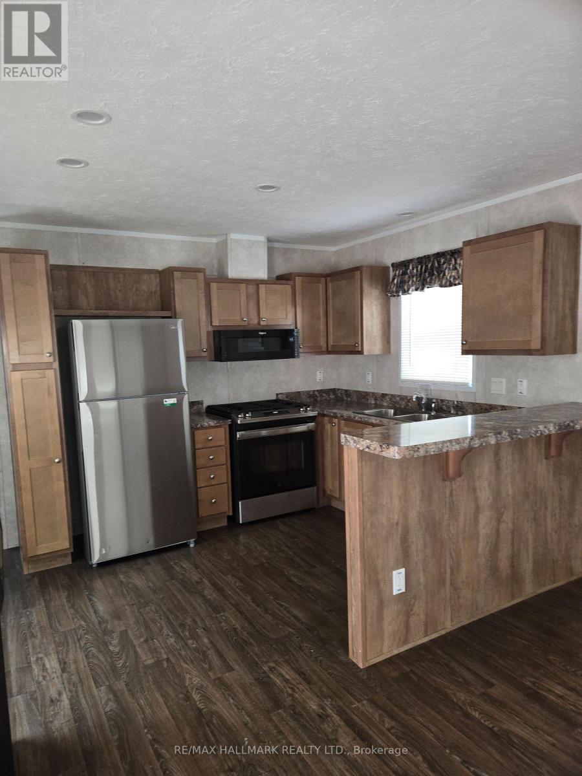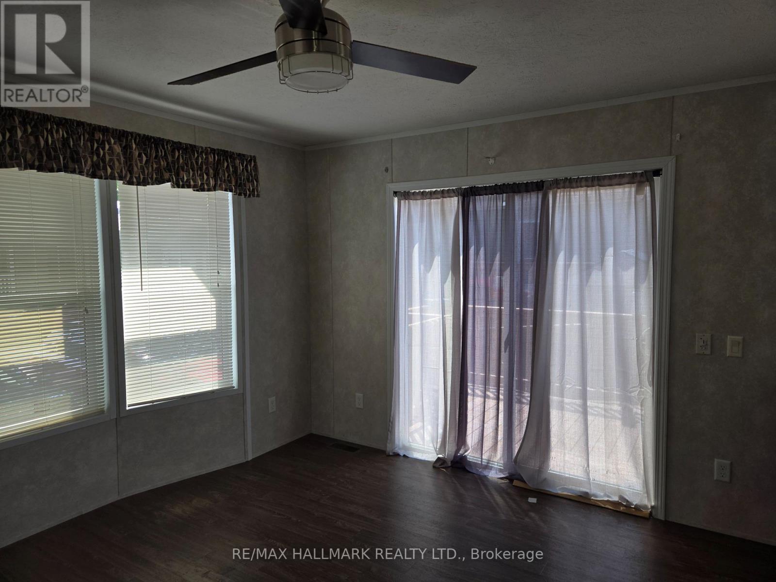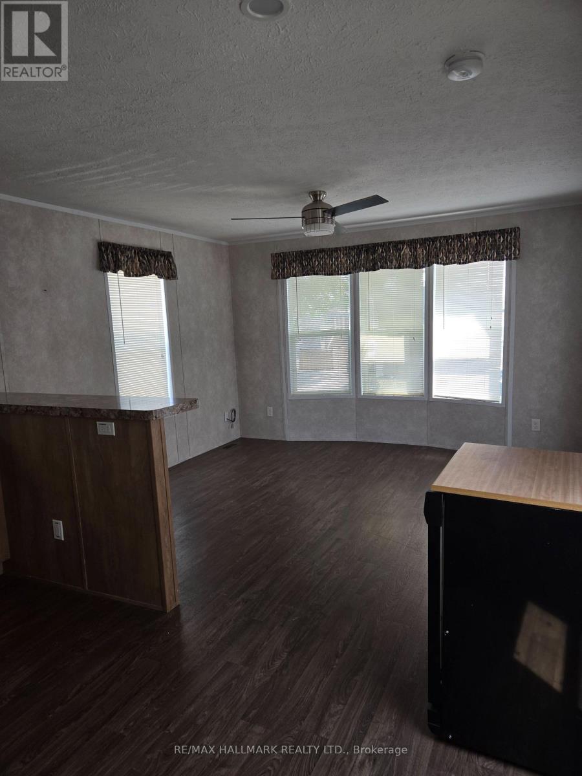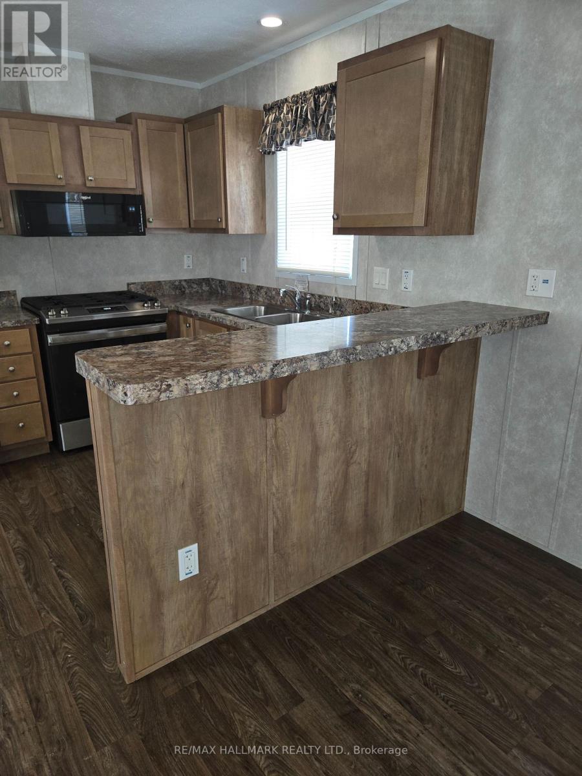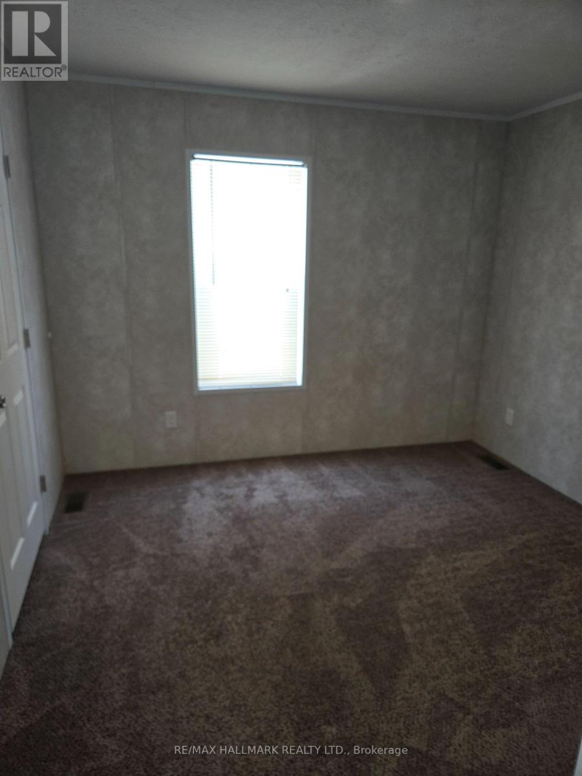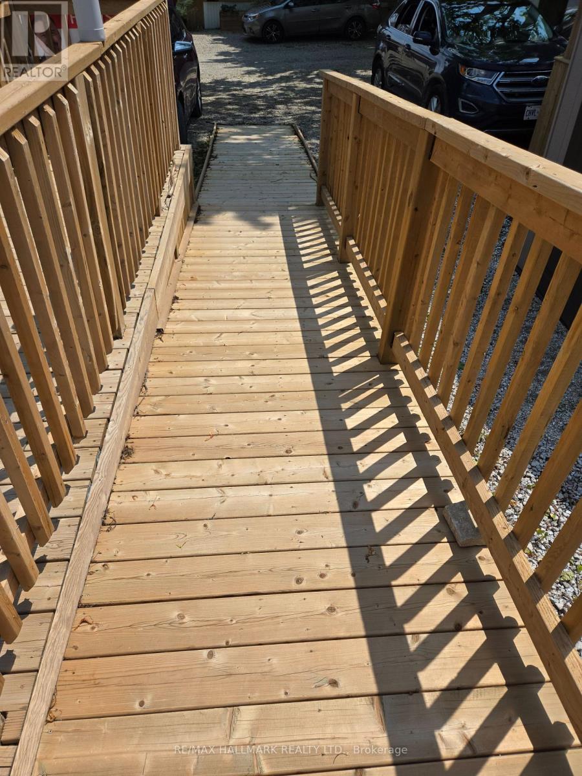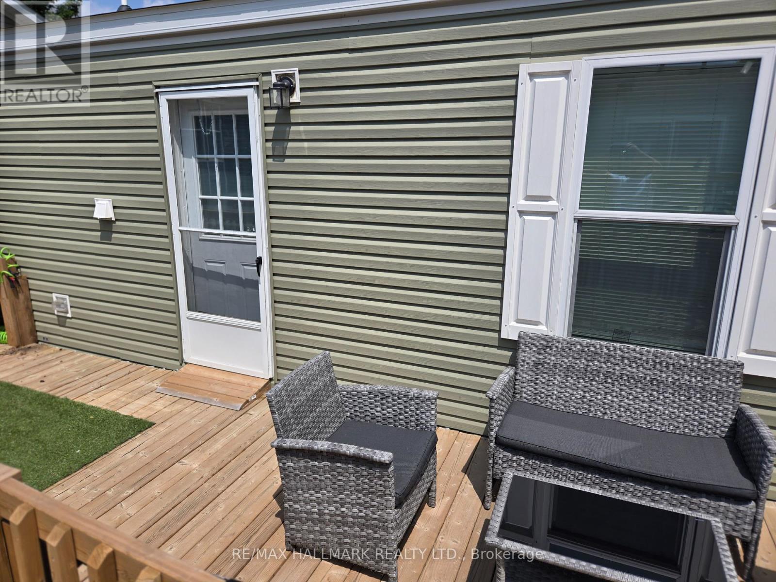1 Bedroom
1 Bathroom
0 - 699 sqft
Bungalow
Central Air Conditioning
Forced Air
$214,900
Quiet Rural community only Minutes to 401 and access to Woodstock with all amenitiesYear Round Modular home on tree lined street. Large 38 x 8ft deck with ramp. Open concept main floor includes Living room with large bright windows, and walk out to deck. Kitchen has ample cabinets with fridge, propane stove, built in microwave, breakfast bar. Full size washer and dryer, spacious master bedroom & 4 piece bath, Central air condition, Patio furniture, all blinds and window coverings included. Year round water, maintenance of the park and systems. Gated entrance. Great neighbours (id:41954)
Property Details
|
MLS® Number
|
X12209744 |
|
Property Type
|
Single Family |
|
Community Name
|
Burford |
|
Amenities Near By
|
Park |
|
Parking Space Total
|
2 |
|
Structure
|
Shed |
Building
|
Bathroom Total
|
1 |
|
Bedrooms Above Ground
|
1 |
|
Bedrooms Total
|
1 |
|
Age
|
6 To 15 Years |
|
Appliances
|
Water Heater, Dishwasher, Dryer, Microwave, Stove, Washer, Window Coverings, Refrigerator |
|
Architectural Style
|
Bungalow |
|
Construction Style Other
|
Manufactured |
|
Cooling Type
|
Central Air Conditioning |
|
Exterior Finish
|
Vinyl Siding |
|
Foundation Type
|
Unknown |
|
Heating Fuel
|
Propane |
|
Heating Type
|
Forced Air |
|
Stories Total
|
1 |
|
Size Interior
|
0 - 699 Sqft |
|
Type
|
Modular |
Parking
Land
|
Acreage
|
No |
|
Land Amenities
|
Park |
|
Sewer
|
Septic System |
|
Size Depth
|
75 Ft |
|
Size Frontage
|
35 Ft |
|
Size Irregular
|
35 X 75 Ft |
|
Size Total Text
|
35 X 75 Ft |
|
Surface Water
|
Lake/pond |
Rooms
| Level |
Type |
Length |
Width |
Dimensions |
|
Main Level |
Kitchen |
4.01 m |
3.96 m |
4.01 m x 3.96 m |
|
Main Level |
Living Room |
3.96 m |
3.35 m |
3.96 m x 3.35 m |
|
Main Level |
Bedroom |
3.35 m |
3.05 m |
3.35 m x 3.05 m |
|
Main Level |
Bathroom |
2.44 m |
2.44 m |
2.44 m x 2.44 m |
|
Main Level |
Foyer |
2.13 m |
2.13 m |
2.13 m x 2.13 m |
Utilities
https://www.realtor.ca/real-estate/28445150/614-99-fourth-concession-road-brant-burford-burford
