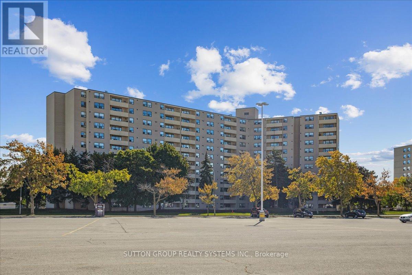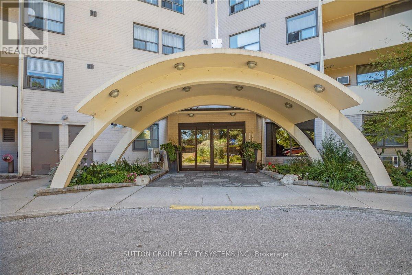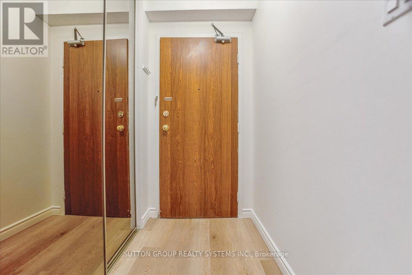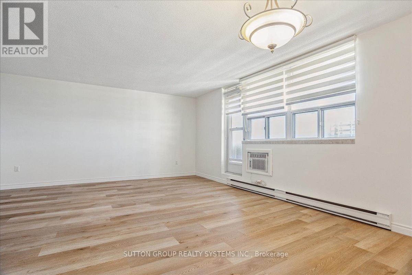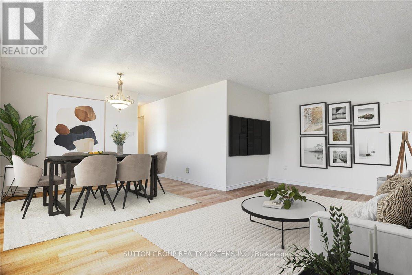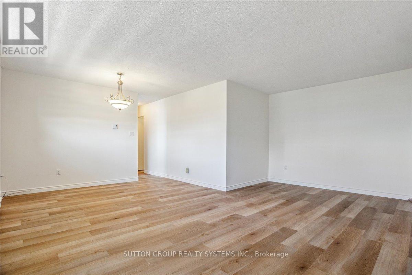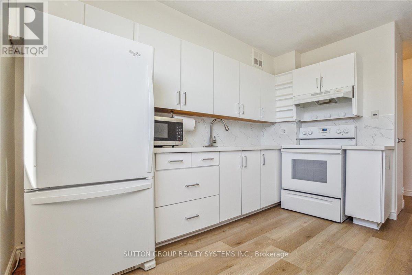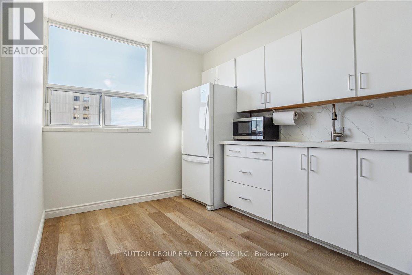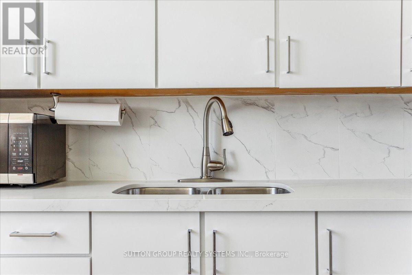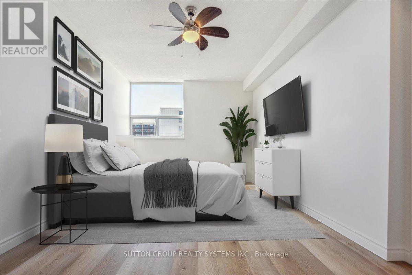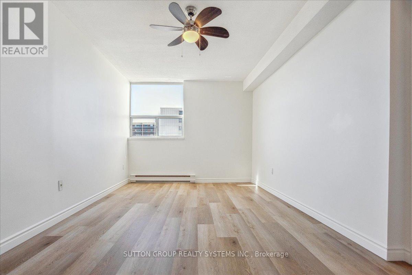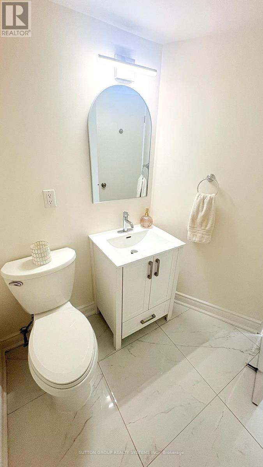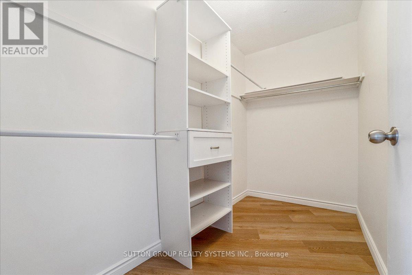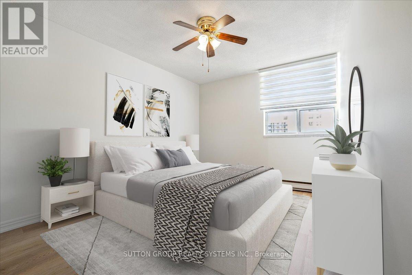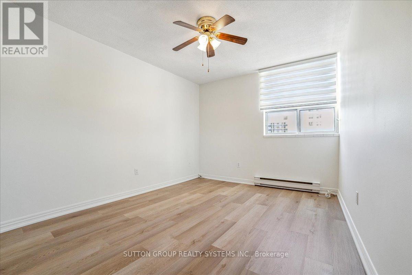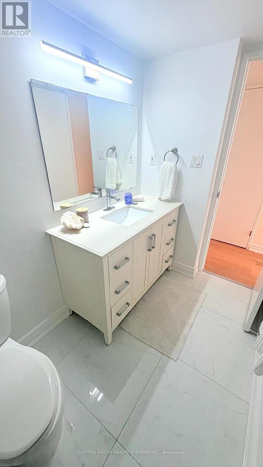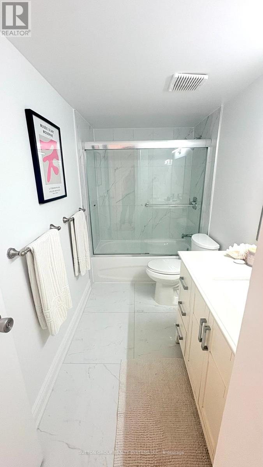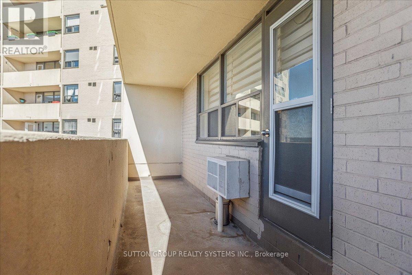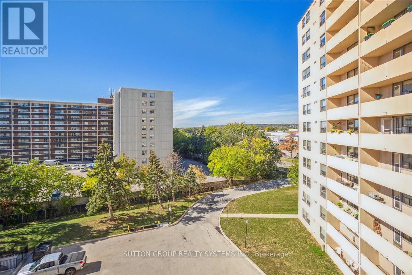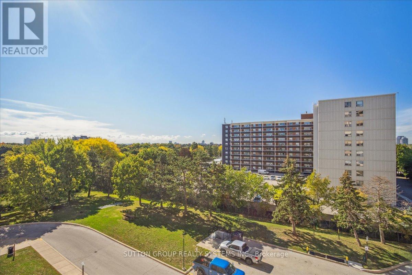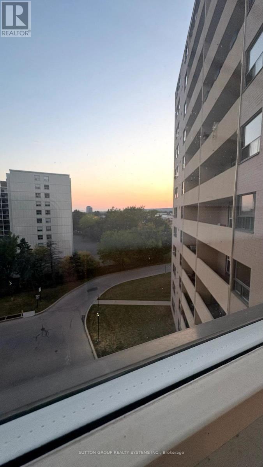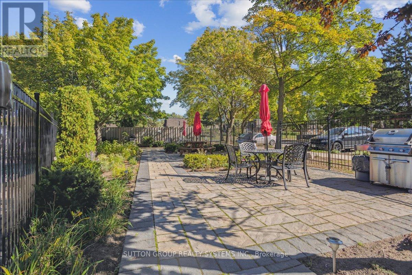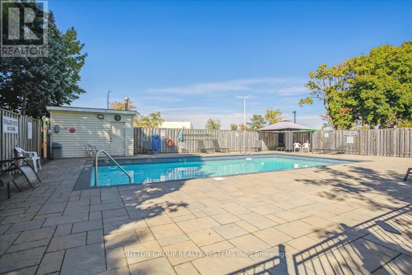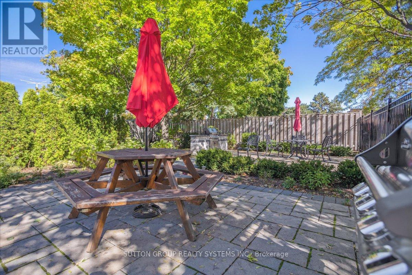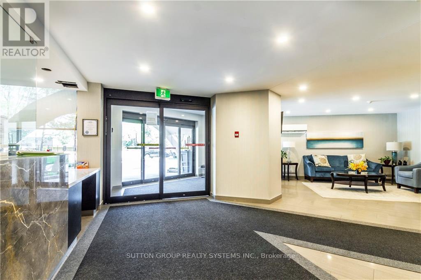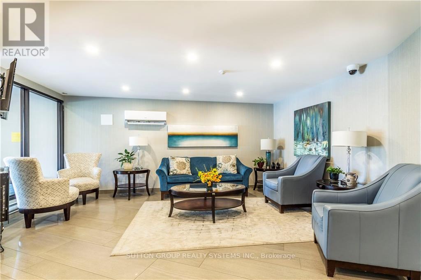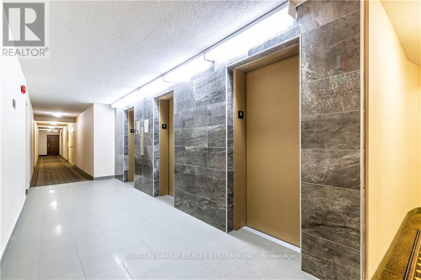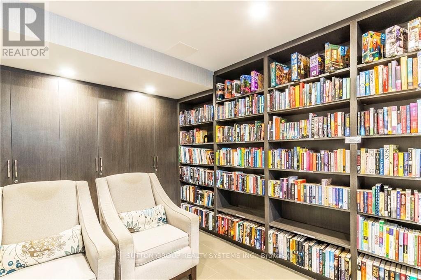614 - 700 Dynes Road Burlington (Roseland), Ontario L7N 3M2
2 Bedroom
2 Bathroom
1200 - 1399 sqft
Window Air Conditioner
Baseboard Heaters
$549,900Maintenance, Water, Insurance, Parking
$670.20 Monthly
Maintenance, Water, Insurance, Parking
$670.20 MonthlyRecently Updated 2 Bedroom And 2 Bathroom Suite In The Highly Desirable South Burlington. Primary bedroom Comes with 2Pc Ensuite And A Walk-In Closet With Organizer. Spacious Suite Is Equipped With Eat-In Kitchen, InSuite Laundry, Storage Room And Underground Parking. Great southwest view of the escarpment From the Oversized Balcony. Updates:Kitchen (2022), Engineered Hardwood Floor (2025), Both Bathrooms (2000). Quick Access To Qew, GoTrain And Local Transit. (id:41954)
Property Details
| MLS® Number | W12414259 |
| Property Type | Single Family |
| Community Name | Roseland |
| Amenities Near By | Public Transit, Place Of Worship, Schools |
| Community Features | Pets Allowed With Restrictions |
| Features | Balcony, Carpet Free, In Suite Laundry |
| Parking Space Total | 1 |
Building
| Bathroom Total | 2 |
| Bedrooms Above Ground | 2 |
| Bedrooms Total | 2 |
| Amenities | Security/concierge, Exercise Centre, Recreation Centre, Party Room, Visitor Parking |
| Appliances | Blinds, Dryer, Stove, Washer, Refrigerator |
| Basement Type | None |
| Cooling Type | Window Air Conditioner |
| Exterior Finish | Concrete, Stucco |
| Flooring Type | Hardwood |
| Half Bath Total | 1 |
| Heating Fuel | Electric |
| Heating Type | Baseboard Heaters |
| Size Interior | 1200 - 1399 Sqft |
| Type | Apartment |
Parking
| Underground | |
| Garage |
Land
| Acreage | No |
| Land Amenities | Public Transit, Place Of Worship, Schools |
Rooms
| Level | Type | Length | Width | Dimensions |
|---|---|---|---|---|
| Flat | Living Room | 5.21 m | 2.77 m | 5.21 m x 2.77 m |
| Flat | Dining Room | 5.51 m | 3.35 m | 5.51 m x 3.35 m |
| Flat | Kitchen | 3.68 m | 2.46 m | 3.68 m x 2.46 m |
| Flat | Primary Bedroom | 5.21 m | 3.25 m | 5.21 m x 3.25 m |
| Flat | Bedroom 2 | 4.19 m | 2.97 m | 4.19 m x 2.97 m |
| Flat | Laundry Room | 2.59 m | 2.75 m | 2.59 m x 2.75 m |
https://www.realtor.ca/real-estate/28886199/614-700-dynes-road-burlington-roseland-roseland
Interested?
Contact us for more information
