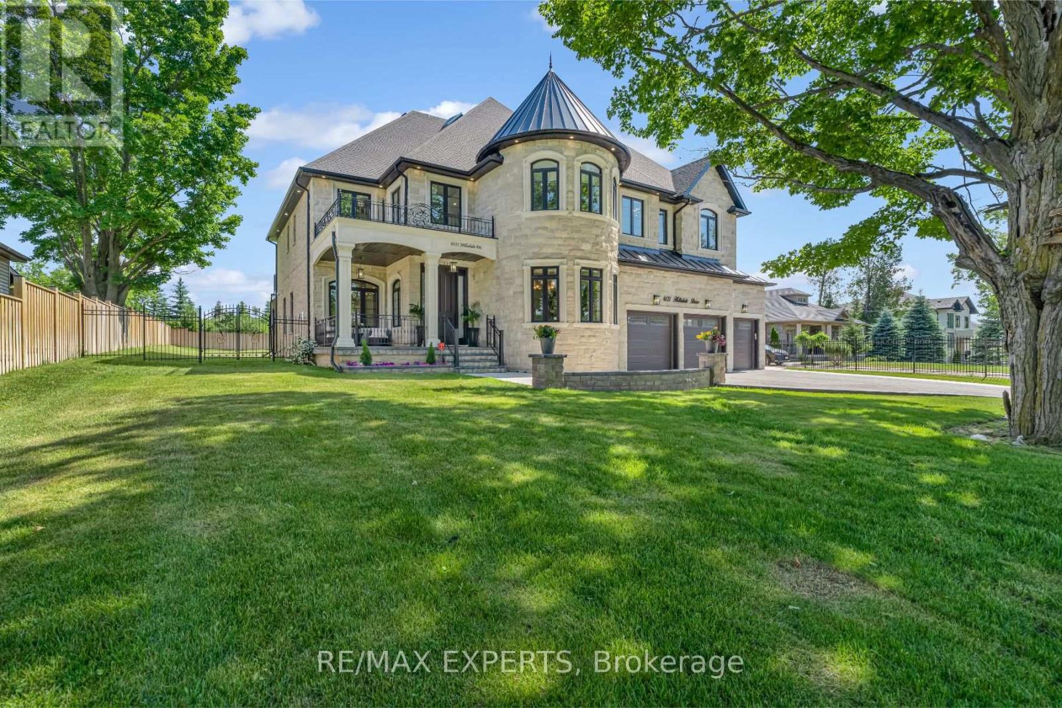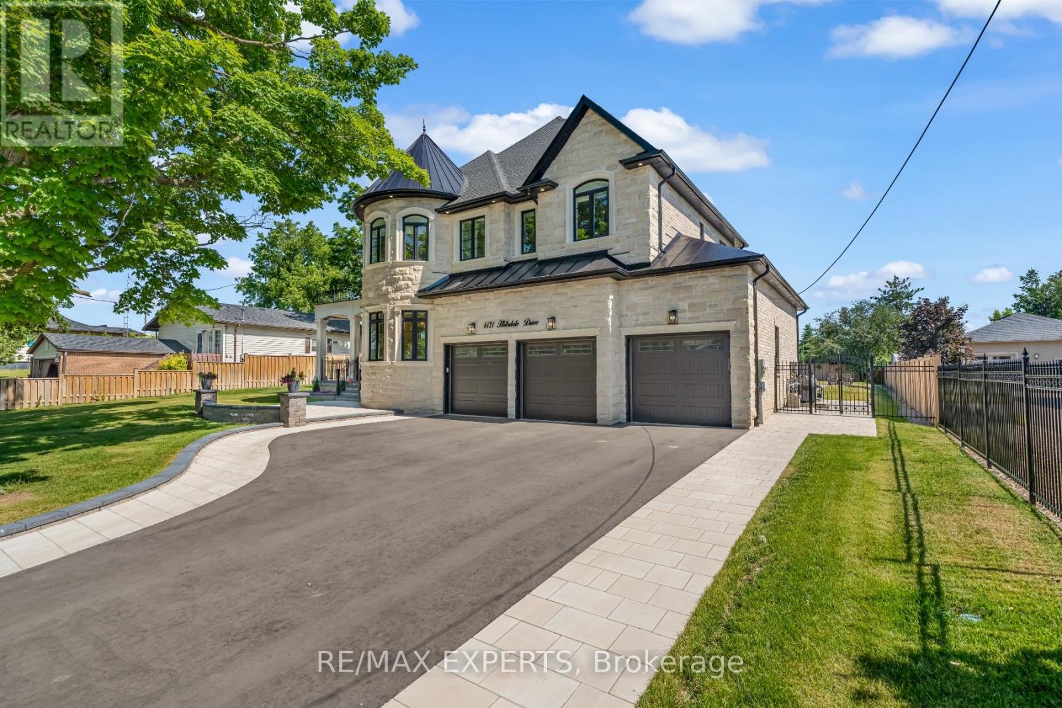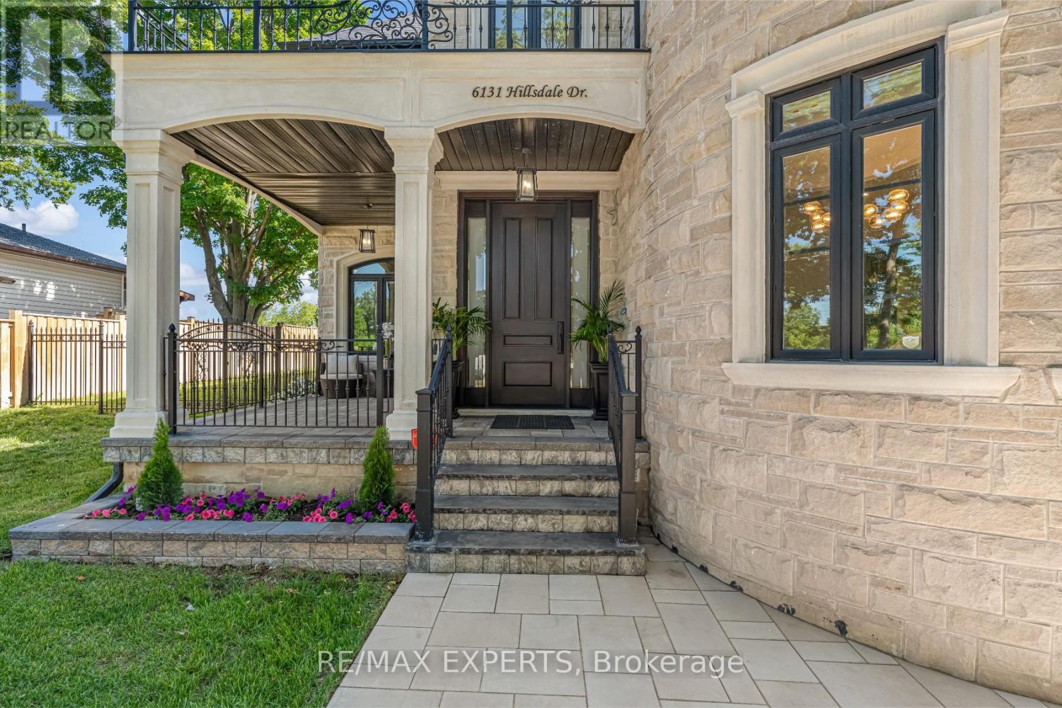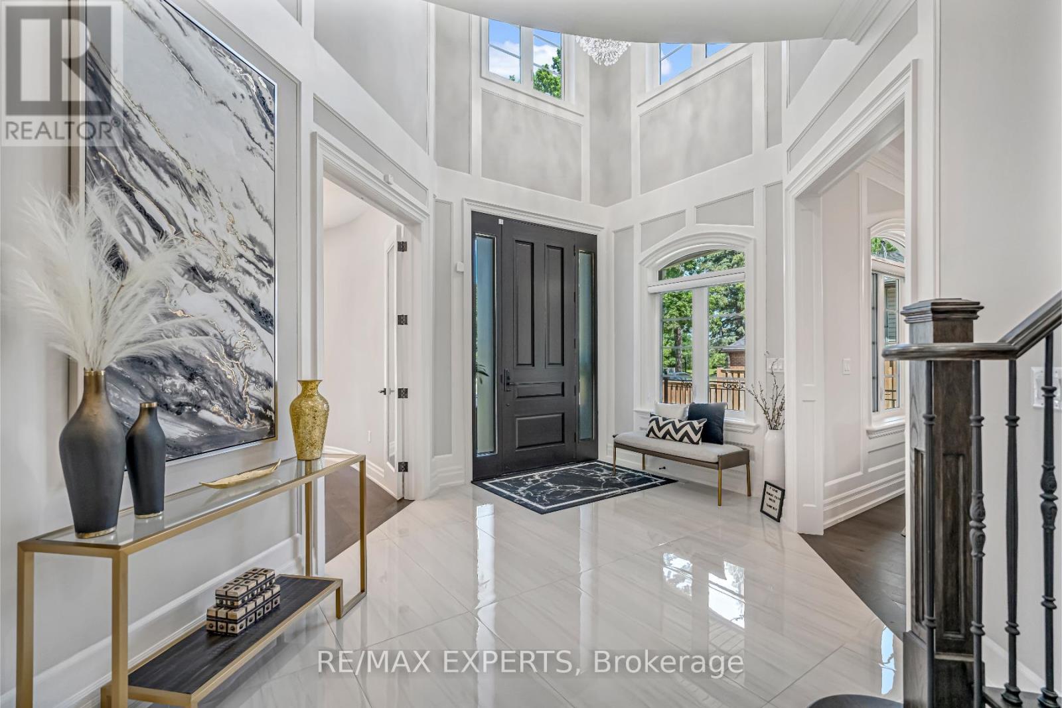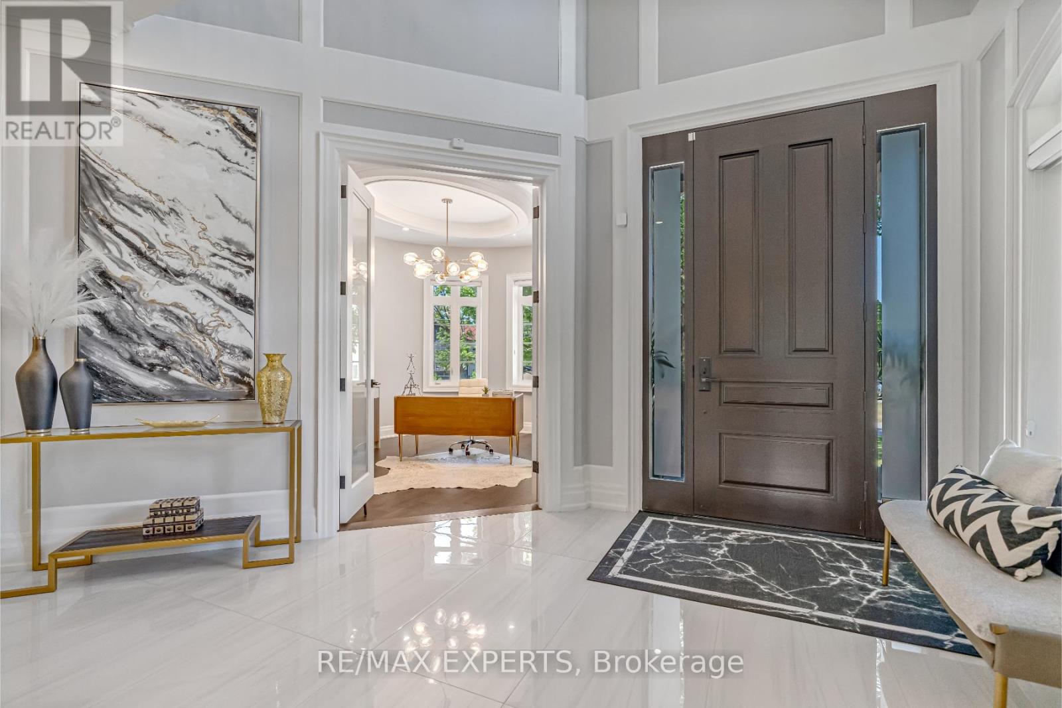5 Bedroom
7 Bathroom
5000 - 100000 sqft
Fireplace
Inground Pool
Central Air Conditioning
Forced Air
$3,888,888
This 8,600 sq ft custom-built estate sits on a rare 100 x 200 ft lot, just a 5-minute walk to Musselmans Lake. Featuring 5 bedrooms, 6.5 bathrooms, and a finished basement with 9' ceilings, the lower level includes a full kitchen, dining area, living room, gym, dance studio, movie theatre, bar, and full bathroom. The basement has a rear entry (not a walk-out) and is ideal for extended family or future rental use. Outdoors, enjoy a heated fiberglass pool, hot tub, and fire pit, perfect for summer entertaining. Rough-in for an outdoor washroom and concrete posts for a future cabana add even more potential to the backyard oasis. Complete with an elevator, EV charger, premium finishes, and resort-style amenities, this is luxury living at its finest. (id:41954)
Property Details
|
MLS® Number
|
N12258412 |
|
Property Type
|
Single Family |
|
Community Name
|
Rural Whitchurch-Stouffville |
|
Features
|
Carpet Free |
|
Parking Space Total
|
10 |
|
Pool Type
|
Inground Pool |
Building
|
Bathroom Total
|
7 |
|
Bedrooms Above Ground
|
5 |
|
Bedrooms Total
|
5 |
|
Age
|
0 To 5 Years |
|
Appliances
|
Dryer, Stove, Washer, Window Coverings, Refrigerator |
|
Basement Development
|
Finished |
|
Basement Type
|
N/a (finished) |
|
Construction Style Attachment
|
Detached |
|
Cooling Type
|
Central Air Conditioning |
|
Exterior Finish
|
Stone |
|
Fireplace Present
|
Yes |
|
Foundation Type
|
Poured Concrete |
|
Half Bath Total
|
1 |
|
Heating Fuel
|
Natural Gas |
|
Heating Type
|
Forced Air |
|
Stories Total
|
2 |
|
Size Interior
|
5000 - 100000 Sqft |
|
Type
|
House |
|
Utility Water
|
Municipal Water |
Parking
Land
|
Acreage
|
No |
|
Sewer
|
Septic System |
|
Size Depth
|
200 Ft |
|
Size Frontage
|
100 Ft |
|
Size Irregular
|
100 X 200 Ft |
|
Size Total Text
|
100 X 200 Ft |
Rooms
| Level |
Type |
Length |
Width |
Dimensions |
|
Second Level |
Primary Bedroom |
6.1 m |
4.27 m |
6.1 m x 4.27 m |
|
Second Level |
Bedroom 2 |
4.11 m |
3.45 m |
4.11 m x 3.45 m |
|
Second Level |
Bedroom 3 |
4.72 m |
4.27 m |
4.72 m x 4.27 m |
|
Second Level |
Bedroom 4 |
4.72 m |
3.81 m |
4.72 m x 3.81 m |
|
Main Level |
Living Room |
4.11 m |
4.88 m |
4.11 m x 4.88 m |
|
Main Level |
Library |
4.27 m |
4.06 m |
4.27 m x 4.06 m |
|
Main Level |
Dining Room |
4.27 m |
4.93 m |
4.27 m x 4.93 m |
|
Main Level |
Kitchen |
6.1 m |
3.05 m |
6.1 m x 3.05 m |
|
Main Level |
Family Room |
5.08 m |
4.32 m |
5.08 m x 4.32 m |
https://www.realtor.ca/real-estate/28549816/6131-hillsdale-drive-whitchurch-stouffville-rural-whitchurch-stouffville
