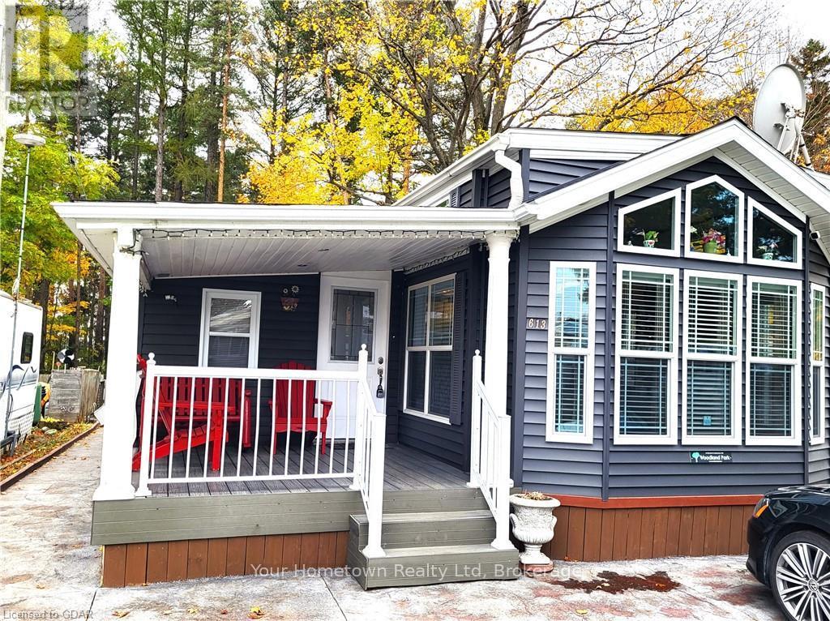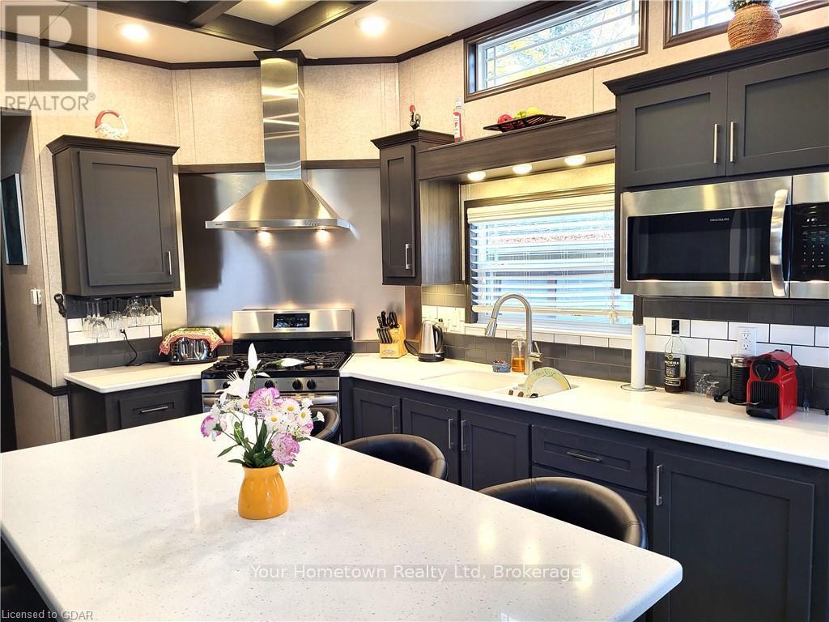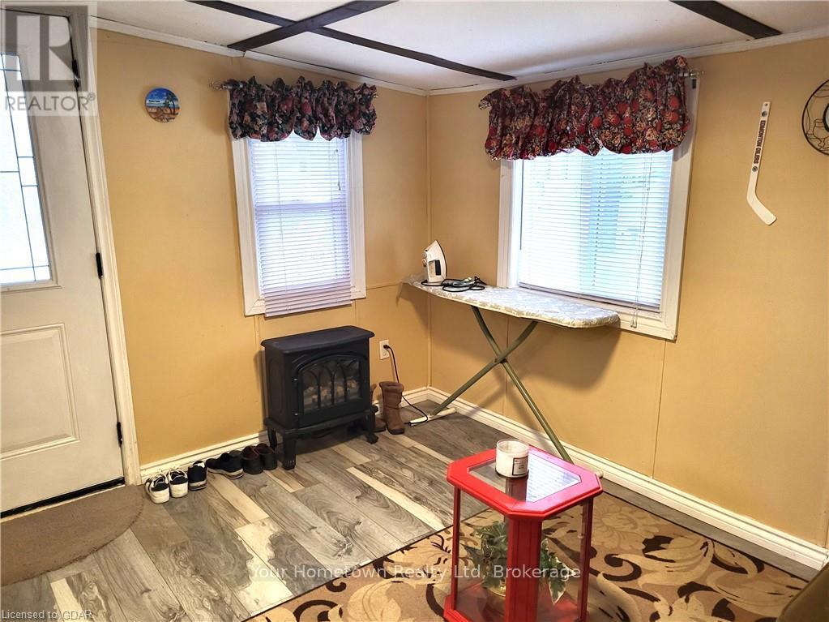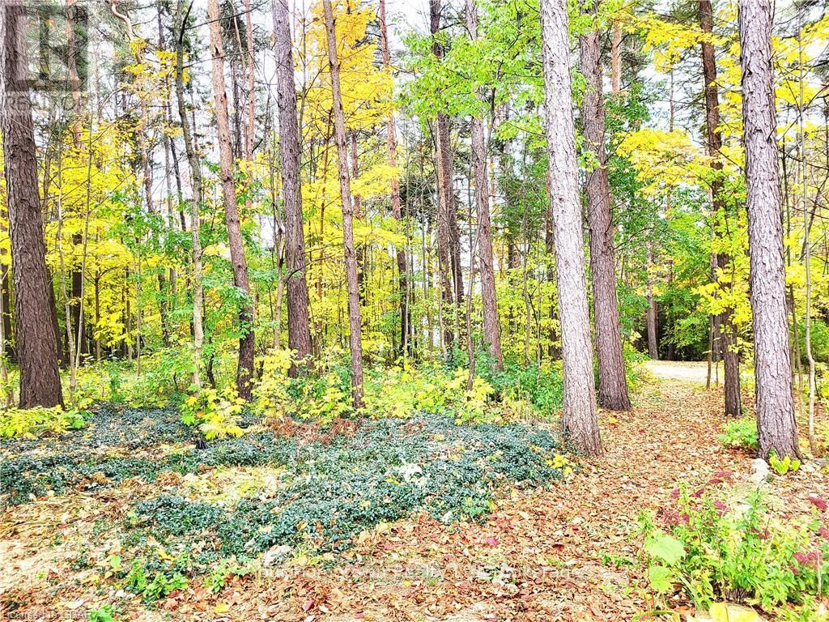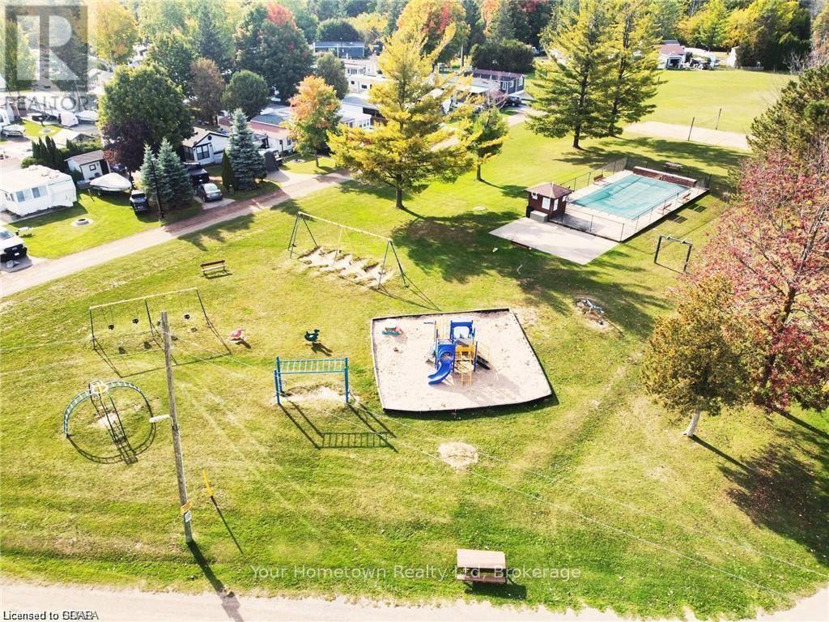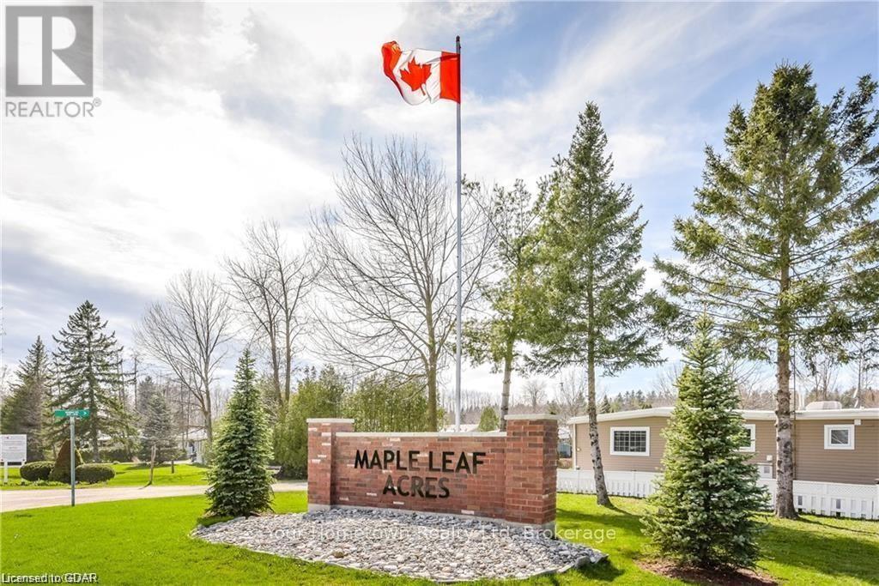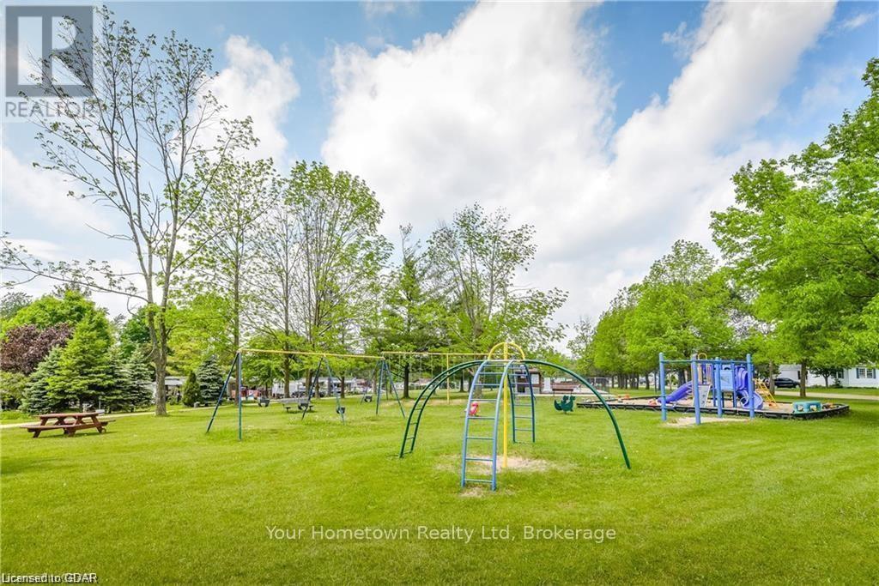2 Bedroom
1 Bathroom
700 - 1100 sqft
Fireplace
Central Air Conditioning
Forced Air
Waterfront
$325,000
Absolutely stunning. This seasonal unit has everything you can think of and more. From the top with the high and detailed ceiling to the very bottom where there is a cement pad and extra storage. Inside the beautiful kitchen has a large island and quartz counters. Lots of storage through out the home and even more outside in the shed. This home backs right onto the woods to the lake, you have your own private path to the water. Check out the photos! (id:41954)
Property Details
|
MLS® Number
|
X10875858 |
|
Property Type
|
Single Family |
|
Community Name
|
Rural Centre Wellington East |
|
Easement
|
None |
|
Equipment Type
|
Propane Tank |
|
Features
|
Lighting |
|
Parking Space Total
|
2 |
|
Rental Equipment Type
|
Propane Tank |
|
Structure
|
Deck, Porch |
|
Water Front Type
|
Waterfront |
Building
|
Bathroom Total
|
1 |
|
Bedrooms Above Ground
|
2 |
|
Bedrooms Total
|
2 |
|
Age
|
0 To 5 Years |
|
Amenities
|
Fireplace(s) |
|
Appliances
|
Water Heater, Furniture, Microwave, Oven, Hood Fan, Range, Stove, Refrigerator |
|
Construction Style Other
|
Seasonal |
|
Cooling Type
|
Central Air Conditioning |
|
Exterior Finish
|
Vinyl Siding |
|
Fire Protection
|
Smoke Detectors |
|
Fireplace Present
|
Yes |
|
Fireplace Total
|
2 |
|
Foundation Type
|
Concrete |
|
Heating Fuel
|
Propane |
|
Heating Type
|
Forced Air |
|
Size Interior
|
700 - 1100 Sqft |
|
Type
|
Mobile Home |
|
Utility Water
|
Community Water System |
Parking
Land
|
Access Type
|
Private Road |
|
Acreage
|
No |
|
Sewer
|
Septic System |
|
Size Depth
|
75 Ft |
|
Size Frontage
|
40 Ft |
|
Size Irregular
|
40 X 75 Ft |
|
Size Total Text
|
40 X 75 Ft|under 1/2 Acre |
|
Zoning Description
|
Cg |
Rooms
| Level |
Type |
Length |
Width |
Dimensions |
|
Main Level |
Kitchen |
3.66 m |
3.96 m |
3.66 m x 3.96 m |
|
Main Level |
Living Room |
3.66 m |
3.35 m |
3.66 m x 3.35 m |
|
Main Level |
Bedroom |
1.65 m |
2.01 m |
1.65 m x 2.01 m |
|
Main Level |
Bathroom |
1.65 m |
1.83 m |
1.65 m x 1.83 m |
|
Main Level |
Primary Bedroom |
3.66 m |
2.13 m |
3.66 m x 2.13 m |
|
Main Level |
Utility Room |
3.05 m |
2.13 m |
3.05 m x 2.13 m |
|
Main Level |
Family Room |
3.05 m |
3.66 m |
3.05 m x 3.66 m |
|
Main Level |
Recreational, Games Room |
3.05 m |
3.05 m |
3.05 m x 3.05 m |
|
Main Level |
Recreational, Games Room |
3.05 m |
4.27 m |
3.05 m x 4.27 m |
Utilities
https://www.realtor.ca/real-estate/26784786/613-oak-crescent-centre-wellington-rural-centre-wellington-east
