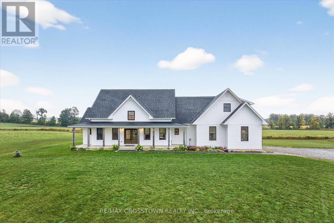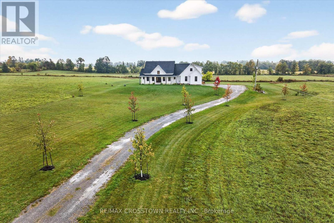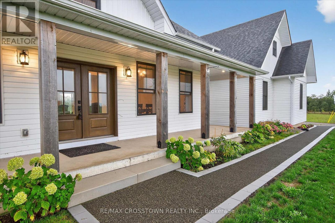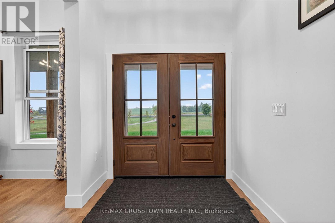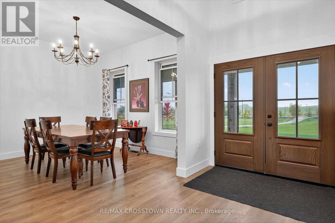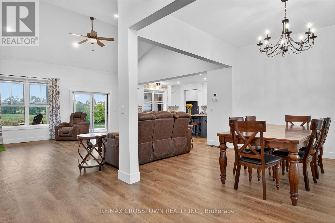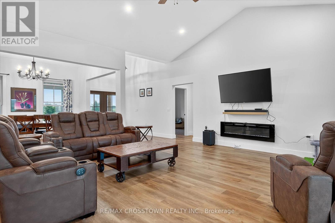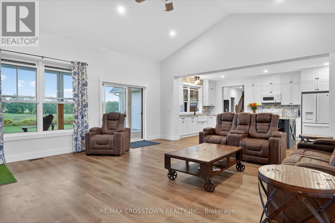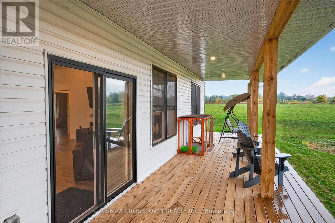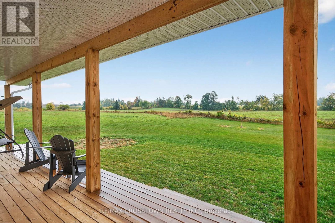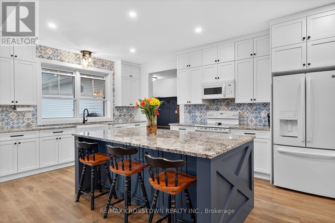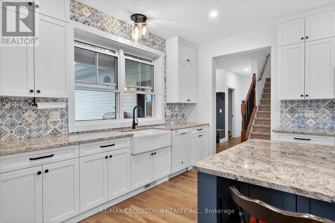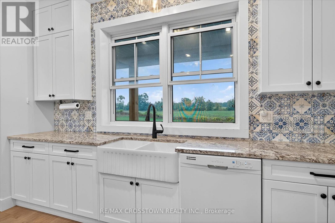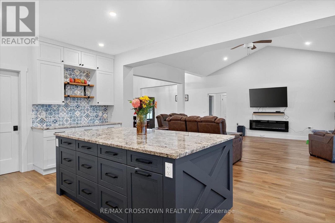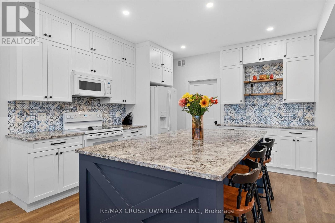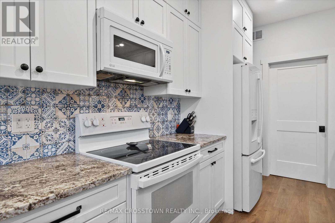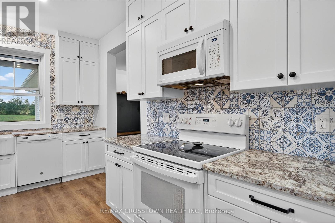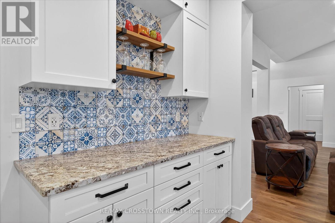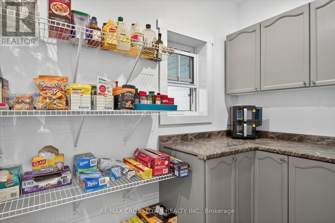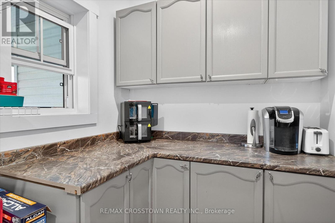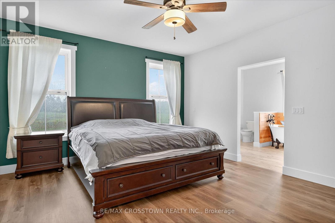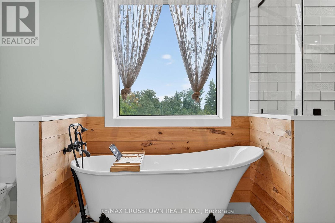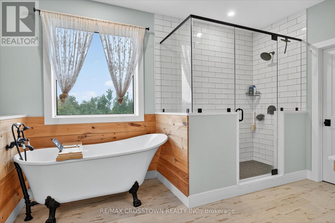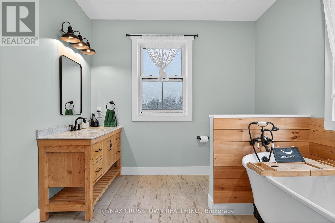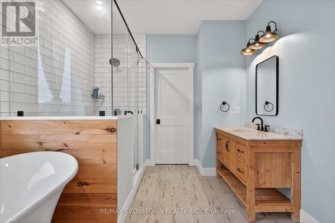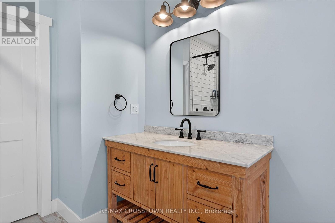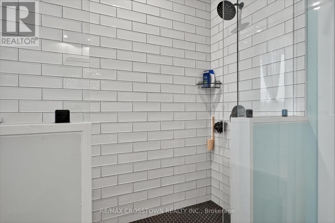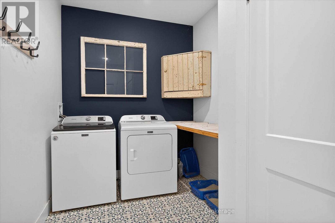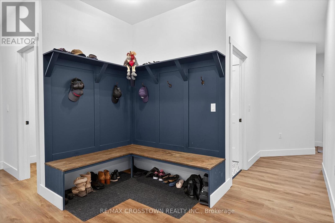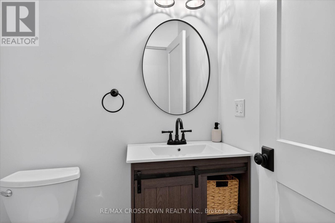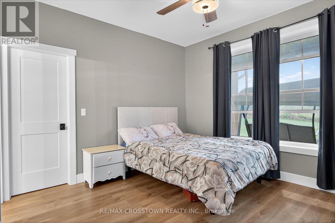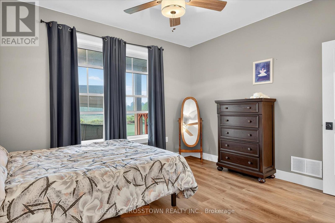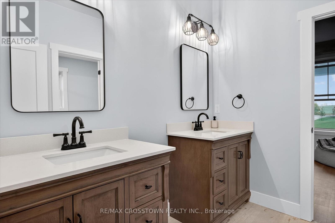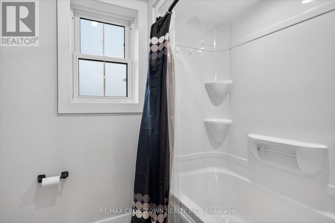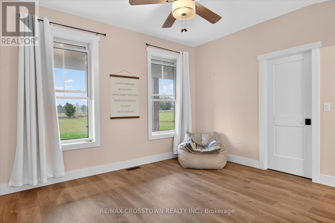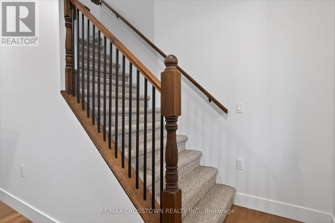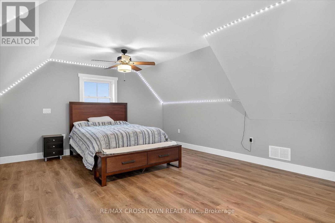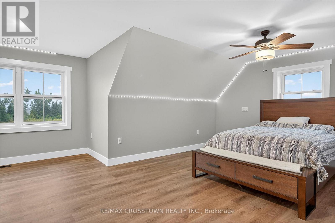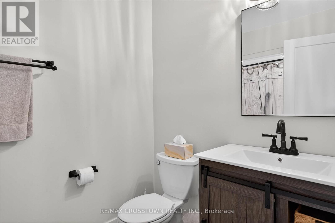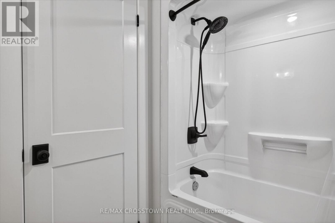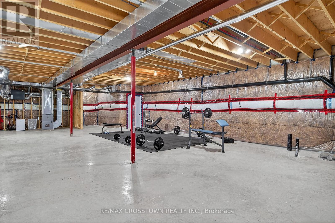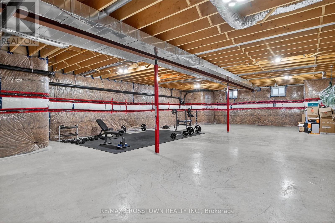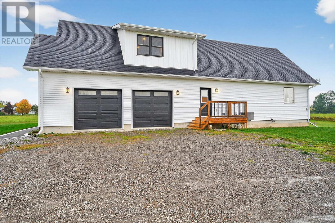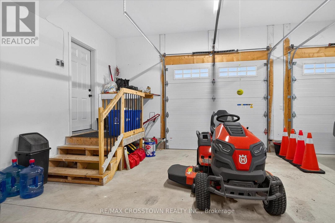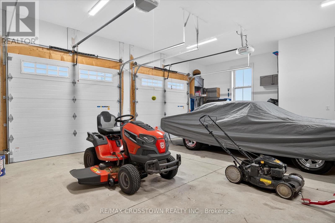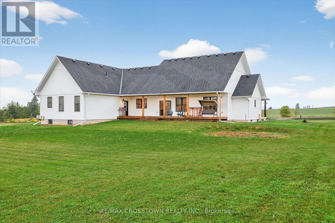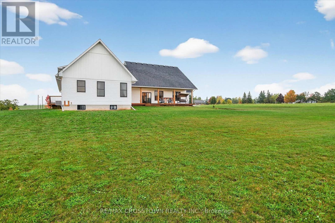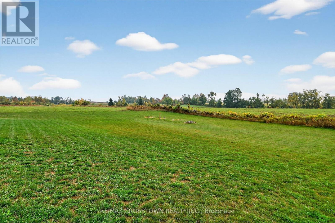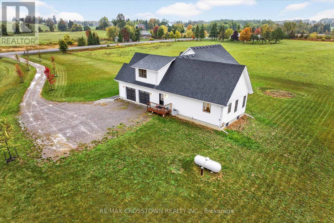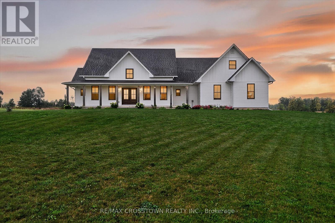4 Bedroom
4 Bathroom
3000 - 3500 sqft
Fireplace
Central Air Conditioning
Forced Air
Acreage
$1,349,000
Welcome to the charm of rural living in beautiful Douro-Dummer! This custom-built farmhouse-style home sits on 21 private acres and offers the perfect blend of modern comfort and countryside tranquility. Built in 2021, the home features a bright and spacious open-concept main level, where the stunning kitchen with a large island, walk-in pantry, and quality finishes overlooks the living and dining areas. Walk out from the dining room to a generous deck, ideal for entertaining or simply enjoying peaceful views of your expansive property. Designed with functionality in mind, the home offers 4 bedrooms and 4 bathrooms, including a main floor primary suite with a luxurious ensuite featuring a large shower, soaker tub, and walk-in closet. Two additional bedrooms on the main floor are connected by a stylish 5-piece Jack and Jill bath. Above the garage, the loft provides a private bedroom retreat with its own walk-in closet and full bathroom. From the attached 2-car garage, step into a large mudroom with laundry perfect for country living. The full lower level is insulated, has a rough-in for a 4-piece bathroom, and is ready for your personal finishing touches. Located in the heart of Douro-Dummer known for its rolling landscapes, friendly community, and easy access to outdoor activities this property is just 15 minutes from Peterborough, offering the best of both convenience and rural charm. Don't miss this incredible opportunity to call this picturesque piece of the Kawarthas home! (id:41954)
Property Details
|
MLS® Number
|
X12424531 |
|
Property Type
|
Single Family |
|
Community Name
|
Douro-Dummer |
|
Equipment Type
|
Propane Tank |
|
Features
|
Irregular Lot Size, Carpet Free, Country Residential |
|
Parking Space Total
|
12 |
|
Rental Equipment Type
|
Propane Tank |
Building
|
Bathroom Total
|
4 |
|
Bedrooms Above Ground
|
4 |
|
Bedrooms Total
|
4 |
|
Age
|
0 To 5 Years |
|
Amenities
|
Fireplace(s) |
|
Appliances
|
Garage Door Opener Remote(s), Dishwasher, Dryer, Garage Door Opener, Microwave, Stove, Water Heater, Washer, Water Softener, Refrigerator |
|
Basement Development
|
Unfinished |
|
Basement Type
|
Full (unfinished) |
|
Cooling Type
|
Central Air Conditioning |
|
Exterior Finish
|
Vinyl Siding |
|
Fireplace Present
|
Yes |
|
Fireplace Total
|
1 |
|
Foundation Type
|
Poured Concrete |
|
Half Bath Total
|
1 |
|
Heating Fuel
|
Propane |
|
Heating Type
|
Forced Air |
|
Stories Total
|
2 |
|
Size Interior
|
3000 - 3500 Sqft |
|
Type
|
House |
|
Utility Water
|
Drilled Well |
Parking
|
Detached Garage
|
|
|
Garage
|
|
|
Inside Entry
|
|
Land
|
Acreage
|
Yes |
|
Sewer
|
Septic System |
|
Size Depth
|
982 Ft ,6 In |
|
Size Frontage
|
513 Ft ,4 In |
|
Size Irregular
|
513.4 X 982.5 Ft |
|
Size Total Text
|
513.4 X 982.5 Ft|10 - 24.99 Acres |
|
Zoning Description
|
Ru |
Rooms
| Level |
Type |
Length |
Width |
Dimensions |
|
Second Level |
Bedroom |
6.84 m |
5.92 m |
6.84 m x 5.92 m |
|
Main Level |
Kitchen |
5.89 m |
3.68 m |
5.89 m x 3.68 m |
|
Main Level |
Dining Room |
3.49 m |
3.89 m |
3.49 m x 3.89 m |
|
Main Level |
Living Room |
5.93 m |
5.73 m |
5.93 m x 5.73 m |
|
Main Level |
Primary Bedroom |
4.67 m |
4.26 m |
4.67 m x 4.26 m |
|
Main Level |
Bedroom |
3.49 m |
3.91 m |
3.49 m x 3.91 m |
|
Main Level |
Bedroom |
3.45 m |
3.89 m |
3.45 m x 3.89 m |
|
Main Level |
Laundry Room |
3.64 m |
2.2 m |
3.64 m x 2.2 m |
Utilities
https://www.realtor.ca/real-estate/28908470/613-county-rd-8-road-douro-dummer-douro-dummer
