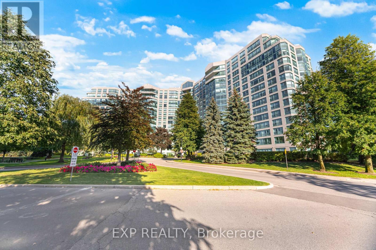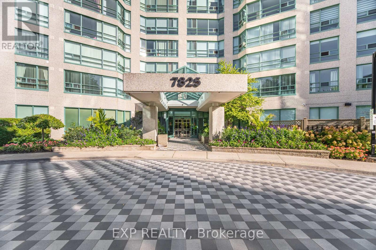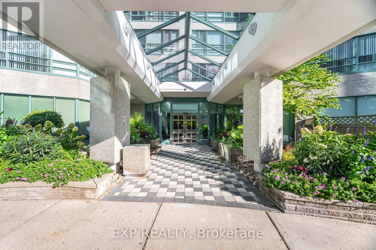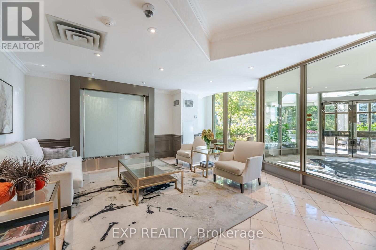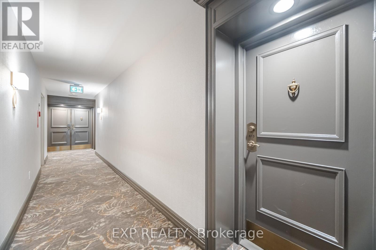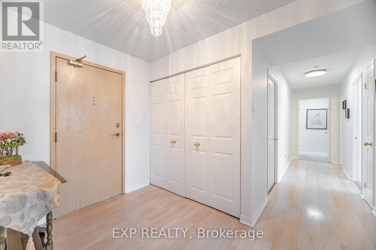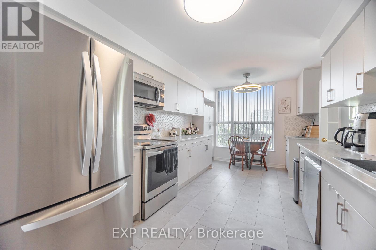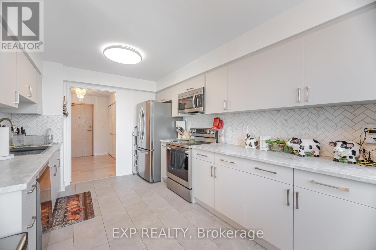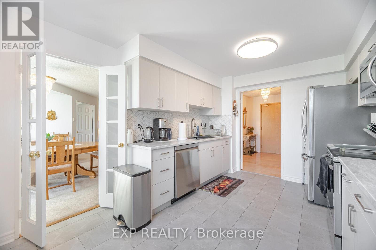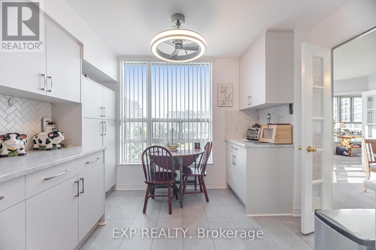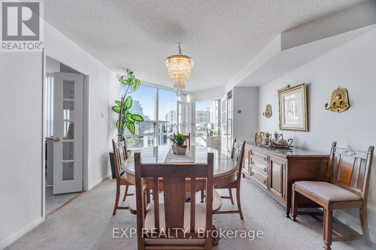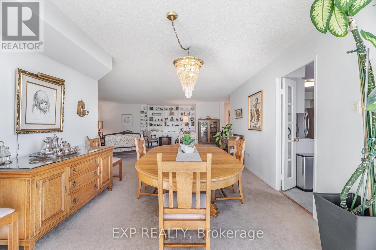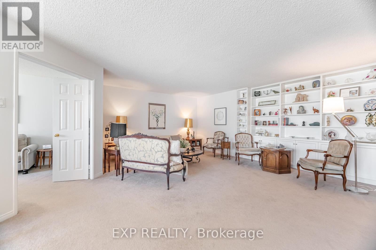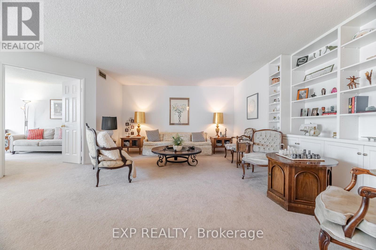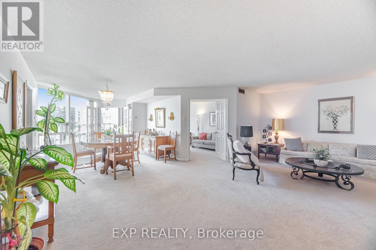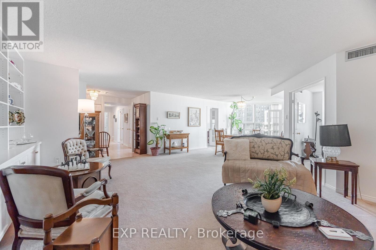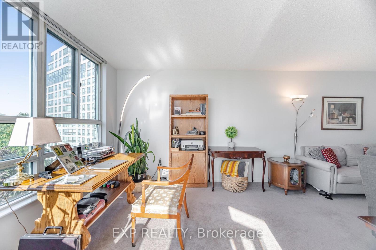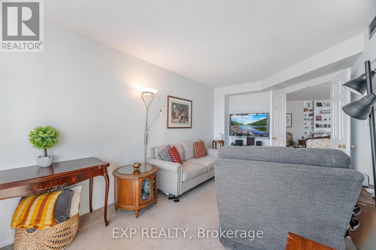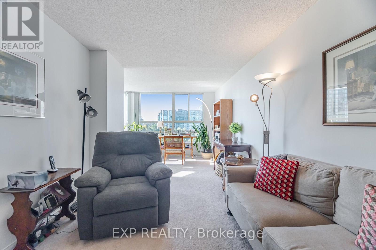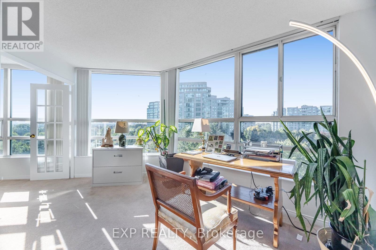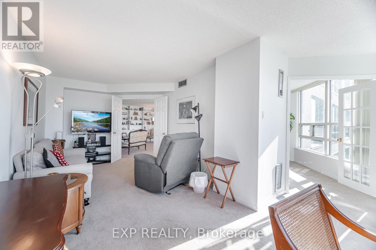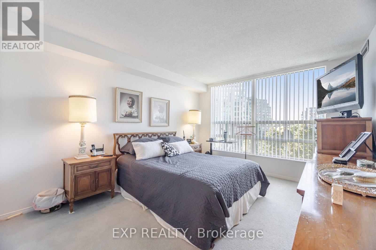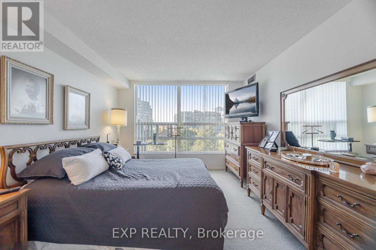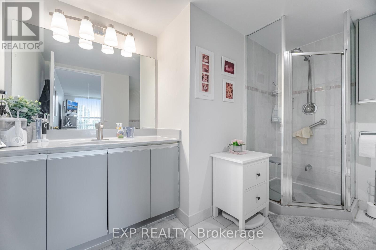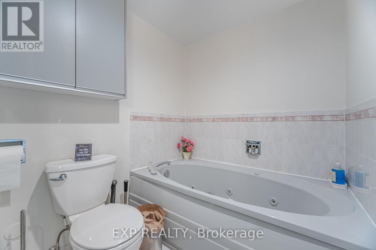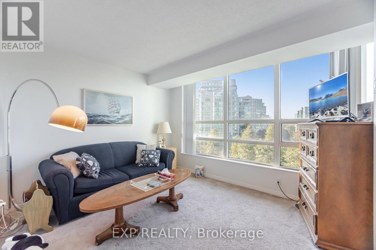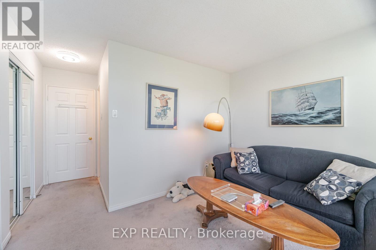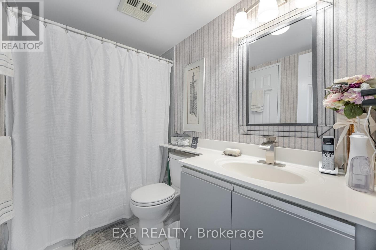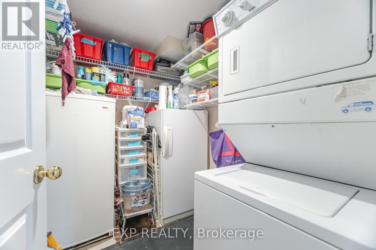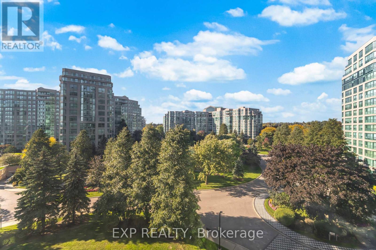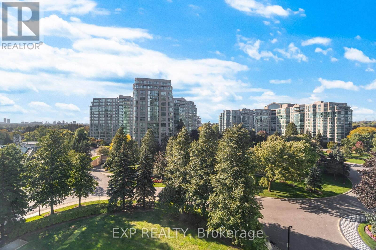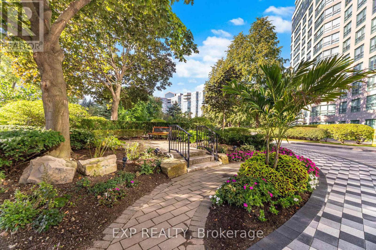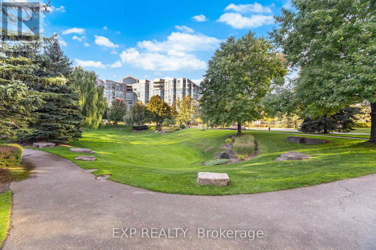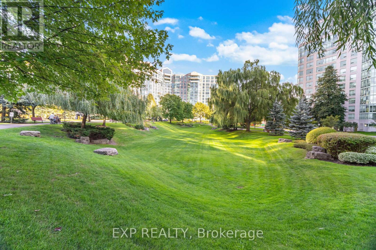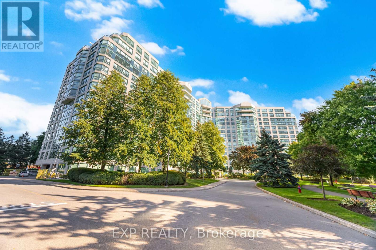613 - 7825 Bayview Avenue Markham (Aileen-Willowbrook), Ontario L3T 7N2
$1,098,000Maintenance, Cable TV, Common Area Maintenance, Heat, Electricity, Insurance, Parking, Water
$1,547.96 Monthly
Maintenance, Cable TV, Common Area Maintenance, Heat, Electricity, Insurance, Parking, Water
$1,547.96 MonthlyWelcome to 7825 Bayview Ave - The Landmark of Thornhill. This unit features 2 bedrooms, a den, a solarium and 2 full bathrooms. Large windows let in plenty of natural light. Spacious living and dining areas. Step into a completely renovated eat-in kitchen featuring modern stainless steel appliances, tile floor and backsplash. Primary bedroom boasts a walk-in closet, and a 4 pc ensuite with tub and separate shower. Versatile Den: This unique space can easily be adapted to meet your needs whether as a cozy third bedroom, a quiet library, or a productive home office. Take advantage of the exclusive amenities such as 24 hr security, sauna, salt water pool, gym, games room, party room, bike storage, tennis courts and more. Fantastic location close to Thornhill Community Centre, parks, shopping, and Highway 407. Two side-by-side parking spaces and a locker. (id:41954)
Property Details
| MLS® Number | N12445017 |
| Property Type | Single Family |
| Community Name | Aileen-Willowbrook |
| Amenities Near By | Golf Nearby, Park, Place Of Worship, Public Transit, Schools |
| Community Features | Pet Restrictions, Community Centre |
| Features | In Suite Laundry |
| Parking Space Total | 2 |
| Pool Type | Indoor Pool |
| Structure | Squash & Raquet Court, Tennis Court |
Building
| Bathroom Total | 2 |
| Bedrooms Above Ground | 2 |
| Bedrooms Below Ground | 2 |
| Bedrooms Total | 4 |
| Amenities | Exercise Centre, Party Room, Storage - Locker, Security/concierge |
| Appliances | Dishwasher, Dryer, Freezer, Microwave, Stove, Washer, Window Coverings, Refrigerator |
| Cooling Type | Central Air Conditioning |
| Exterior Finish | Concrete |
| Fire Protection | Security System |
| Fireplace Present | Yes |
| Fireplace Total | 1 |
| Flooring Type | Carpeted |
| Heating Fuel | Natural Gas |
| Heating Type | Forced Air |
| Size Interior | 1800 - 1999 Sqft |
| Type | Apartment |
Parking
| Underground | |
| Garage |
Land
| Acreage | No |
| Land Amenities | Golf Nearby, Park, Place Of Worship, Public Transit, Schools |
Rooms
| Level | Type | Length | Width | Dimensions |
|---|---|---|---|---|
| Flat | Living Room | 5.33 m | 3.65 m | 5.33 m x 3.65 m |
| Flat | Dining Room | 4.26 m | 4.27 m | 4.26 m x 4.27 m |
| Flat | Kitchen | 4.88 m | 3.04 m | 4.88 m x 3.04 m |
| Flat | Den | 3.81 m | 2.84 m | 3.81 m x 2.84 m |
| Flat | Solarium | 3.96 m | 2.36 m | 3.96 m x 2.36 m |
| Flat | Primary Bedroom | 5.49 m | 3.35 m | 5.49 m x 3.35 m |
| Flat | Bedroom 2 | 3.72 m | 2.78 m | 3.72 m x 2.78 m |
| Flat | Laundry Room | 2.13 m | 1.75 m | 2.13 m x 1.75 m |
Interested?
Contact us for more information
