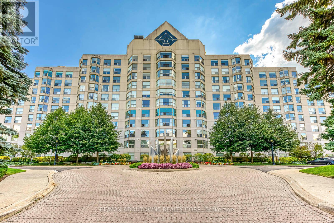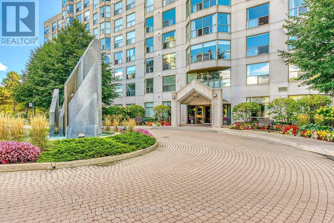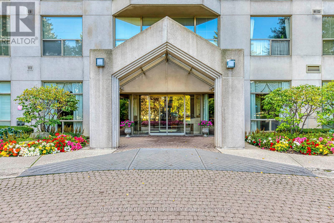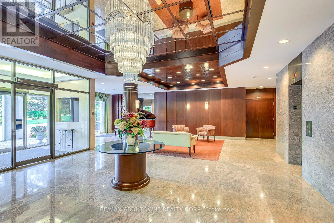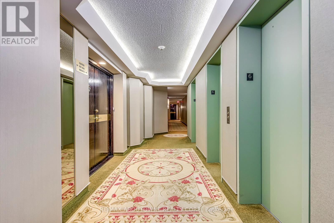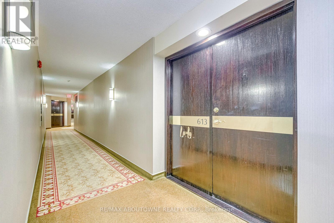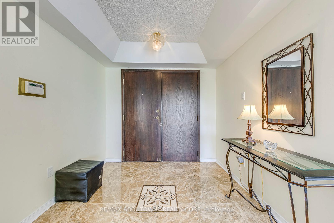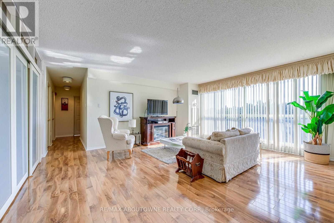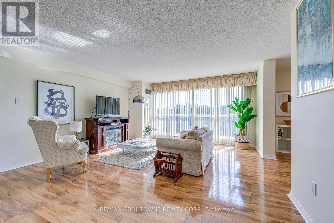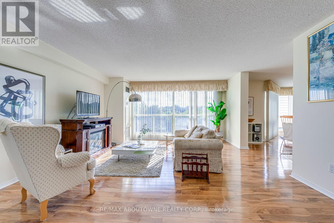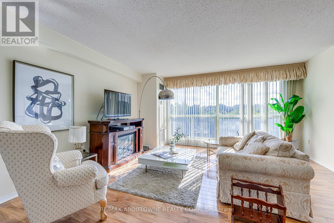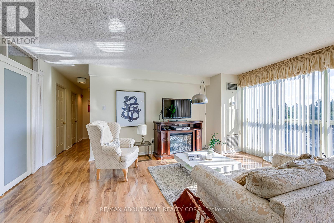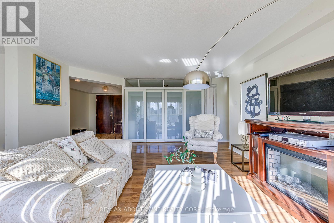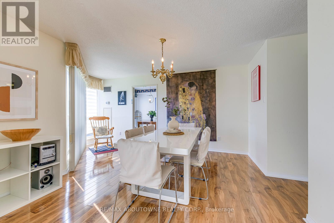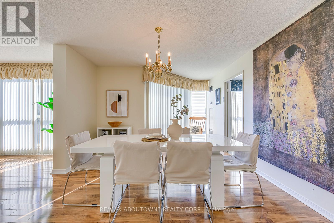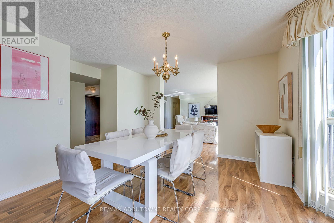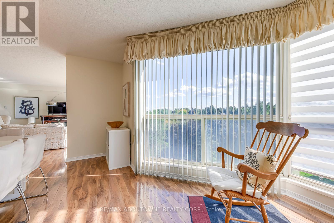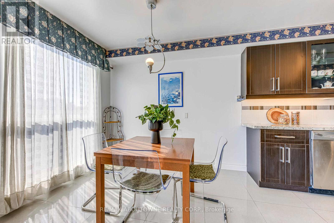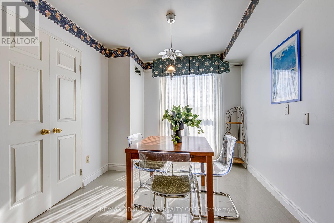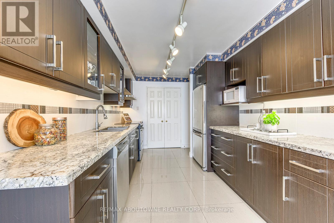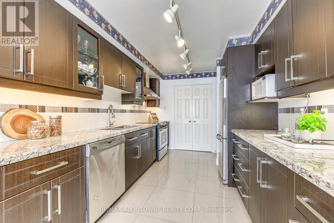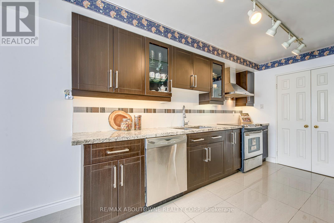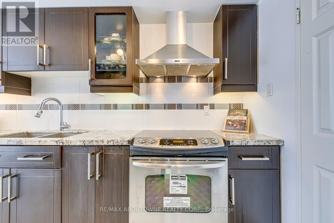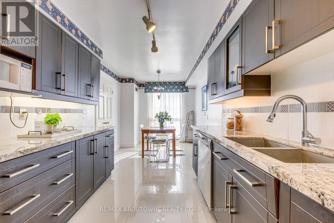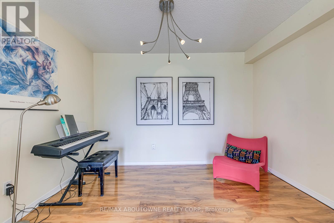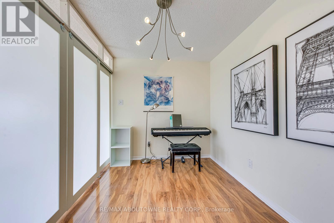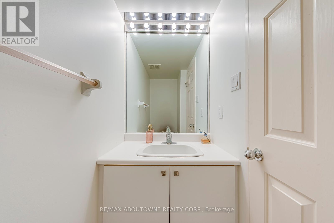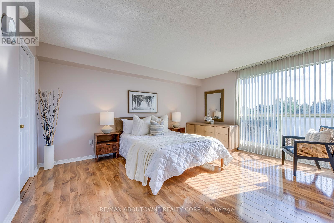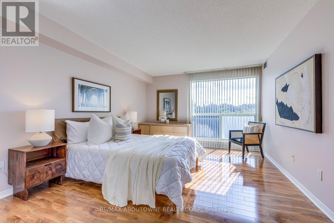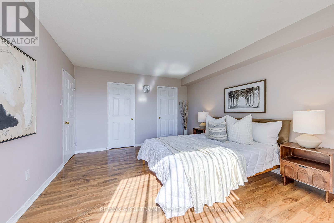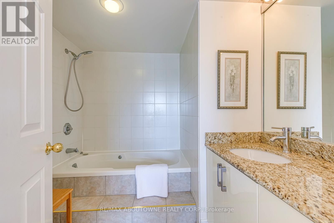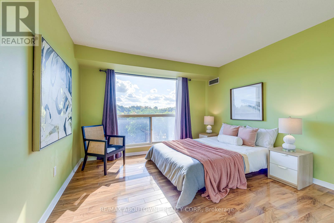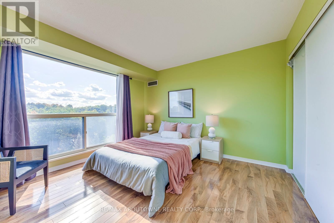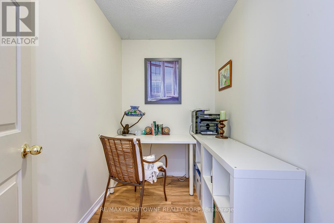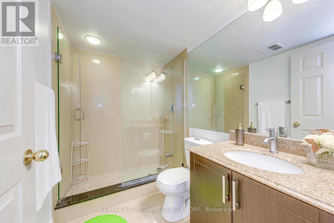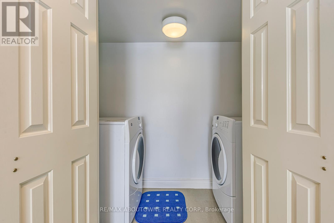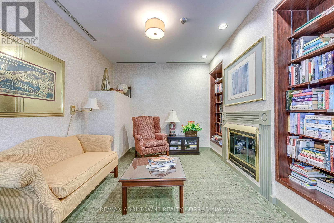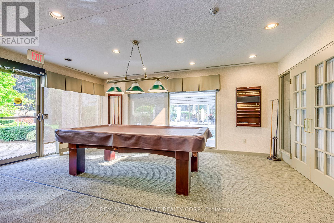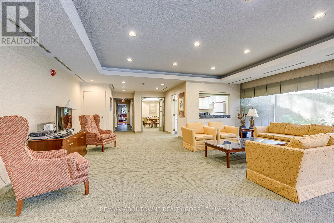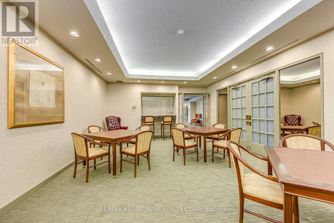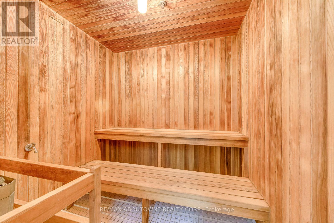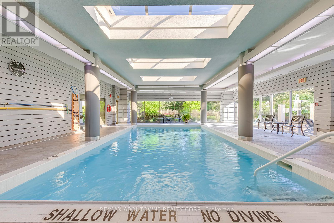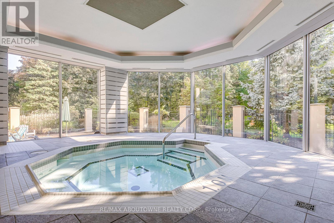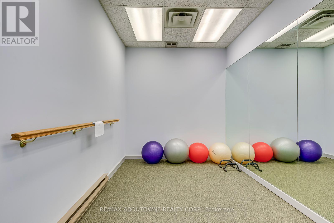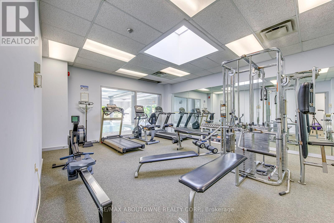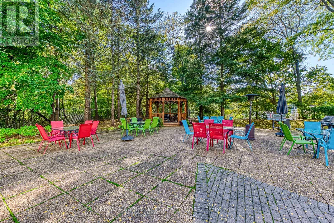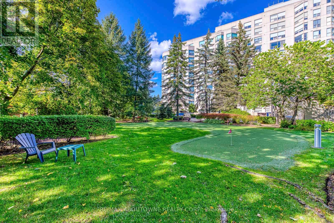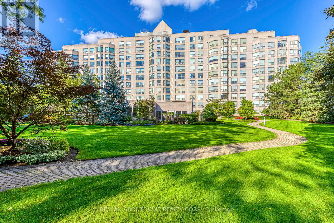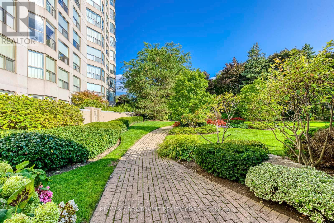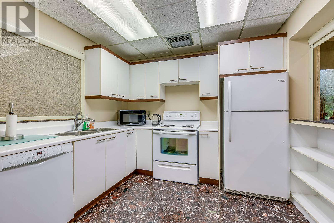613 - 1700 The Collegeway Road Mississauga (Erin Mills), Ontario L5L 4M2
3 Bedroom
3 Bathroom
1600 - 1799 sqft
Indoor Pool
Central Air Conditioning
Forced Air
$938,000Maintenance, Cable TV, Common Area Maintenance, Heat, Electricity, Insurance, Parking, Water
$1,697.53 Monthly
Maintenance, Cable TV, Common Area Maintenance, Heat, Electricity, Insurance, Parking, Water
$1,697.53 MonthlyWelcome To Canyon Springs. Rarely Offered 1650 Sq.Ft. 2 Bedroom Plus Den and Office, Separate Living & Dining Rooms. 2 1/2 Baths, Ensuite Laundry. The Updated Kitchen Has Quartz Countertops, A Breakfast Area, Loads Of Cupboard Space & Pot Drawers. Treed Ravine View Across From The Glen Erin Inn Great Walking Trails. This Building Offers Indoor Pool, Hot Tub, Party Room, Exercise Rm, Gazebo With Bbq Area, 24Hr Concierge. Excellent Reserve Fund And Well Maintained Building. 2 Parking Spaces & One Locker. . Shows Beautifully. (id:41954)
Property Details
| MLS® Number | W12439898 |
| Property Type | Single Family |
| Community Name | Erin Mills |
| Amenities Near By | Hospital, Public Transit |
| Community Features | Pet Restrictions |
| Features | Conservation/green Belt |
| Parking Space Total | 2 |
| Pool Type | Indoor Pool |
Building
| Bathroom Total | 3 |
| Bedrooms Above Ground | 2 |
| Bedrooms Below Ground | 1 |
| Bedrooms Total | 3 |
| Age | 31 To 50 Years |
| Amenities | Security/concierge, Exercise Centre, Visitor Parking, Car Wash, Storage - Locker |
| Appliances | Dryer, Washer, Window Coverings |
| Cooling Type | Central Air Conditioning |
| Exterior Finish | Concrete |
| Flooring Type | Hardwood, Tile |
| Half Bath Total | 1 |
| Heating Fuel | Electric |
| Heating Type | Forced Air |
| Size Interior | 1600 - 1799 Sqft |
| Type | Apartment |
Parking
| Underground | |
| Garage |
Land
| Acreage | No |
| Land Amenities | Hospital, Public Transit |
Rooms
| Level | Type | Length | Width | Dimensions |
|---|---|---|---|---|
| Main Level | Living Room | 5.37 m | 4.7 m | 5.37 m x 4.7 m |
| Main Level | Dining Room | 4.87 m | 3.67 m | 4.87 m x 3.67 m |
| Main Level | Kitchen | 6.71 m | 2.75 m | 6.71 m x 2.75 m |
| Main Level | Den | 3.35 m | 2.4 m | 3.35 m x 2.4 m |
| Main Level | Primary Bedroom | 4.7 m | 3.7 m | 4.7 m x 3.7 m |
| Main Level | Bedroom 2 | 3.73 m | 3.53 m | 3.73 m x 3.53 m |
Interested?
Contact us for more information
